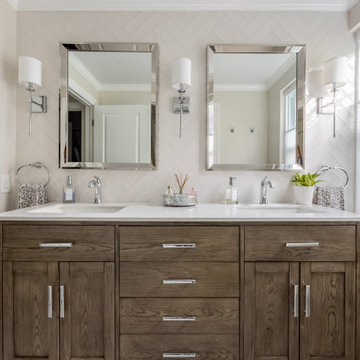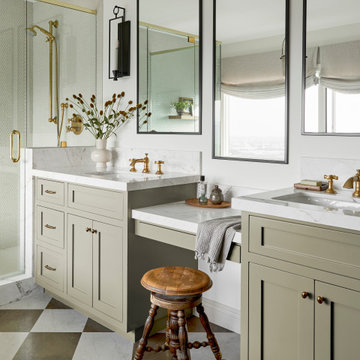328 505 foton på badrum, med ett undermonterad handfat
Sortera efter:
Budget
Sortera efter:Populärt i dag
201 - 220 av 328 505 foton
Artikel 1 av 3

5'6" × 7'-0" room with Restoration Hardware "Hutton" vanity (36"w x 24"d) and "Hutton" mirror, sconces by Waterworks "Newel", shower size 36" x 36" with 22" door, HansGrohe "Axor Montreux" shower set. Wall paint is "pearl white" by Pratt & Lambert and wood trim is "white dove" eggshell from Benjamin Moore. Wall tiles are 3"x6" honed, carrara marble with inset hexagonals for the niche. Coved ceiling - walls are curved into a flat ceiling.

Clear glass and a curbless shower seamlessly integrate the small bathroom's spaces with zen-like functionality.
© Jeffrey Totaro, photographer
Inspiration för ett funkis vit vitt badrum, med ett undermonterad handfat, släta luckor, skåp i mellenmörkt trä, beige kakel, stenkakel, en kantlös dusch, beige väggar, klinkergolv i porslin och beiget golv
Inspiration för ett funkis vit vitt badrum, med ett undermonterad handfat, släta luckor, skåp i mellenmörkt trä, beige kakel, stenkakel, en kantlös dusch, beige väggar, klinkergolv i porslin och beiget golv

Photos by Whit Preston
Architect: Cindy Black, Hello Kitchen
Klassisk inredning av ett badrum, med ett undermonterad handfat, vita skåp, ett undermonterat badkar, en dusch/badkar-kombination, grå kakel, stenkakel och släta luckor
Klassisk inredning av ett badrum, med ett undermonterad handfat, vita skåp, ett undermonterat badkar, en dusch/badkar-kombination, grå kakel, stenkakel och släta luckor

The shower includes dual shower areas, four body spray tiles (two on each side) and a large glass surround keeping the uncluttered theme for the room while still offering privacy with an etched “belly band” around the perimeter. The etching is only on the outside of the glass with the inside being kept smooth for cleaning purposes.
The end result is a bathroom that is luxurious and light, with nothing extraneous to distract the eye. The peaceful and quiet ambiance that the room exudes hit exactly the mark that the clients were looking for.

A growing family and the need for more space brought the homeowners of this Arlington home to Feinmann Design|Build. As was common with Victorian homes, a shared bathroom was located centrally on the second floor. Professionals with a young and growing family, our clients had reached a point where they recognized the need for a Master Bathroom for themselves and a more practical family bath for the children. The design challenge for our team was how to find a way to create both a Master Bath and a Family Bath out of the existing Family Bath, Master Bath and adjacent closet. The solution had to consider how to shrink the Family Bath as small as possible, to allow for more room in the master bath, without compromising functionality. Furthermore, the team needed to create a space that had the sensibility and sophistication to match the contemporary Master Suite with the limited space remaining.
Working with the homes original floor plans from 1886, our skilled design team reconfigured the space to achieve the desired solution. The Master Bath design included cabinetry and arched doorways that create the sense of separate and distinct rooms for the toilet, shower and sink area, while maintaining openness to create the feeling of a larger space. The sink cabinetry was designed as a free-standing furniture piece which also enhances the sense of openness and larger scale.
In the new Family Bath, painted walls and woodwork keep the space bright while the Anne Sacks marble mosaic tile pattern referenced throughout creates a continuity of color, form, and scale. Design elements such as the vanity and the mirrors give a more contemporary twist to the period style of these elements of the otherwise small basic box-shaped room thus contributing to the visual interest of the space.
Photos by John Horner

Exempel på ett klassiskt vit vitt en-suite badrum, med släta luckor, bruna skåp, ett fristående badkar, en dusch i en alkov, vita väggar, ett undermonterad handfat, bänkskiva i kvarts, flerfärgat golv och dusch med gångjärnsdörr

Off-white herringbone tile and a dark wood vanity add to the elegant vibe of the master bath.
Exempel på ett klassiskt vit vitt badrum, med beige väggar, skåp i shakerstil, skåp i mellenmörkt trä och ett undermonterad handfat
Exempel på ett klassiskt vit vitt badrum, med beige väggar, skåp i shakerstil, skåp i mellenmörkt trä och ett undermonterad handfat

This aesthetically pleasing master bathroom is the perfect place for our clients to start and end each day. Fully customized shower fixtures and a deep soaking tub will provide the perfect solutions to destress and unwind. Our client's love for plants translates beautifully into this space with a sage green double vanity that brings life and serenity into their master bath retreat. Opting to utilize softer patterned tile throughout the space, makes it more visually expansive while gold accessories, natural wood elements, and strategically placed rugs throughout the room, make it warm and inviting.
Committing to a color scheme in a space can be overwhelming at times when considering the number of options that are available. This master bath is a perfect example of how to incorporate color into a room tastefully, while still having a cohesive design.
Items used in this space include:
Waypoint Living Spaces Cabinetry in Sage Green
Calacatta Italia Manufactured Quartz Vanity Tops
Elegant Stone Onice Bianco Tile
Natural Marble Herringbone Tile
Delta Cassidy Collection Fixtures
Want to see more samples of our work or before and after photographs of this project?
Visit the Stoneunlimited Kitchen and Bath website:
www.stoneunlimited.net
Stoneunlimited Kitchen and Bath is a full scope, full service, turnkey business. We do it all so that you don’t have to. You get to do the fun part of approving the design, picking your materials and making selections with our guidance and we take care of everything else. We provide you with 3D and 4D conceptual designs so that you can see your project come to life. Materials such as tile, fixtures, sinks, shower enclosures, flooring, cabinetry and countertops are ordered through us, inspected by us and installed by us. We are also a fabricator, so we fabricate all the countertops. We assign and manage the schedule and the workers that will be in your home taking care of the installation. We provide painting, electrical, plumbing as well as cabinetry services for your project from start to finish. So, when I say we do it, we truly do it all!

These first-time parents wanted to create a sanctuary in their home, a place to retreat and enjoy some self-care after a long day. They were inspired by the simplicity and natural elements found in wabi-sabi design so we took those basic elements and created a spa-like getaway.

The master bathroom is large with plenty of built-in storage space and double vanity. The countertops carry on from the kitchen. A large freestanding tub sits adjacent to the window next to the large stand-up shower. The floor is a dark great chevron tile pattern that grounds the lighter design finishes.

Foto på ett vintage vit badrum, med skåp i shakerstil, gröna skåp, beige kakel, vita väggar, ett undermonterad handfat och flerfärgat golv

The clients shared with us an inspiration picture of a white marble bathroom with clean lines and elegant feel. Their current master bathroom was far from elegant. With a somewhat limited budget, the goal was to create a walk-in shower, additional storage and elegant feel without having to change much of the footprint.
To have the look of a marble bath without the high price tag we used on the floor and walls a durable porcelain tile with a realistic Carrara marble look makes this upscale bathroom a breeze to maintain. It also compliments the real Carrara marble countertop perfectly.
A vanity with dual sinks was installed. On each side of the vanity is ample cabinet and drawer storage. This bathroom utilized all the storage space possible, while still having an open feel and flow.
This master bath now has clean lines, delicate fixtures and the look of high end materials without the high end price-tag. The result is an elegant bathroom that they enjoy spending time and relaxing in.

This double sink vanity features a bold and two-tone design with a dark countertop and bright white custom-cabinetry.
Exempel på ett lantligt svart svart badrum, med skåp i shakerstil, vita skåp, vita väggar, ett undermonterad handfat och brunt golv
Exempel på ett lantligt svart svart badrum, med skåp i shakerstil, vita skåp, vita väggar, ett undermonterad handfat och brunt golv

Susie Brenner Photography
Inspiration för små klassiska en-suite badrum, med luckor med infälld panel, vita skåp, en hörndusch, en toalettstol med hel cisternkåpa, grön kakel, keramikplattor, gröna väggar, marmorgolv, ett undermonterad handfat och marmorbänkskiva
Inspiration för små klassiska en-suite badrum, med luckor med infälld panel, vita skåp, en hörndusch, en toalettstol med hel cisternkåpa, grön kakel, keramikplattor, gröna väggar, marmorgolv, ett undermonterad handfat och marmorbänkskiva

Exempel på ett litet modernt svart svart en-suite badrum, med luckor med profilerade fronter, skåp i mellenmörkt trä, en dusch i en alkov, en toalettstol med hel cisternkåpa, svart kakel, porslinskakel, vita väggar, klinkergolv i porslin, ett undermonterad handfat, bänkskiva i kvartsit, svart golv och dusch med gångjärnsdörr

Inspiration för ett mellanstort funkis en-suite badrum, med släta luckor, skåp i ljust trä, blå kakel, vita väggar, ett undermonterad handfat, marmorbänkskiva och blått golv

Inredning av ett modernt mellanstort vit vitt en-suite badrum, med släta luckor, skåp i mellenmörkt trä, ett platsbyggt badkar, en öppen dusch, vit kakel, tunnelbanekakel, vita väggar, mellanmörkt trägolv, ett undermonterad handfat, bänkskiva i kvarts och med dusch som är öppen

Exempel på ett litet modernt vit vitt badrum, med släta luckor, skåp i ljust trä, ett badkar i en alkov, en dusch/badkar-kombination, en toalettstol med hel cisternkåpa, vit kakel, vita väggar, ett undermonterad handfat och bänkskiva i kvartsit

Foto på ett stort vintage vit en-suite badrum, med luckor med infälld panel, grå skåp, ett platsbyggt badkar, en dubbeldusch, en toalettstol med separat cisternkåpa, vit kakel, marmorkakel, grå väggar, marmorgolv, ett undermonterad handfat, bänkskiva i kvarts, vitt golv och dusch med gångjärnsdörr

Idéer för mellanstora vintage en-suite badrum, med skåp i shakerstil, vita skåp, en öppen dusch, en toalettstol med separat cisternkåpa, vit kakel, porslinskakel, grå väggar, klinkergolv i porslin, ett undermonterad handfat och bänkskiva i kvarts
328 505 foton på badrum, med ett undermonterad handfat
11
