740 foton på badrum, med ett undermonterat badkar och blå kakel
Sortera efter:
Budget
Sortera efter:Populärt i dag
81 - 100 av 740 foton
Artikel 1 av 3
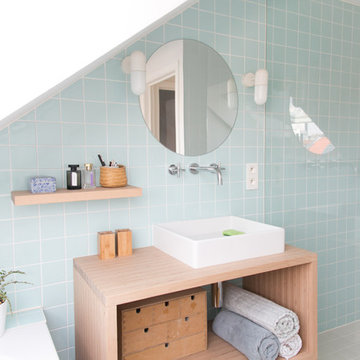
Louise Verdier
Inspiration för små minimalistiska blått badrum med dusch, med öppna hyllor, skåp i ljust trä, ett undermonterat badkar, en kantlös dusch, blå kakel, keramikplattor, vita väggar, bambugolv, ett konsol handfat, kaklad bänkskiva, brunt golv och dusch med skjutdörr
Inspiration för små minimalistiska blått badrum med dusch, med öppna hyllor, skåp i ljust trä, ett undermonterat badkar, en kantlös dusch, blå kakel, keramikplattor, vita väggar, bambugolv, ett konsol handfat, kaklad bänkskiva, brunt golv och dusch med skjutdörr
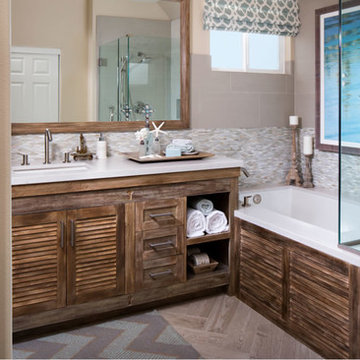
Inredning av ett maritimt mellanstort en-suite badrum, med ett undermonterad handfat, möbel-liknande, skåp i mellenmörkt trä, bänkskiva i kvartsit, ett undermonterat badkar, blå kakel, vita väggar och mellanmörkt trägolv
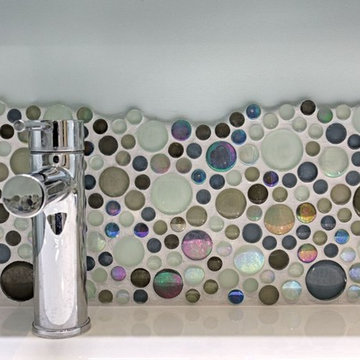
Virginie Durieux
Exempel på ett mellanstort modernt en-suite badrum, med luckor med lamellpanel, bruna skåp, ett undermonterat badkar, blå kakel, grå kakel, gul kakel, flerfärgad kakel, svart och vit kakel, cementkakel, blå väggar, ett undermonterad handfat och beiget golv
Exempel på ett mellanstort modernt en-suite badrum, med luckor med lamellpanel, bruna skåp, ett undermonterat badkar, blå kakel, grå kakel, gul kakel, flerfärgad kakel, svart och vit kakel, cementkakel, blå väggar, ett undermonterad handfat och beiget golv
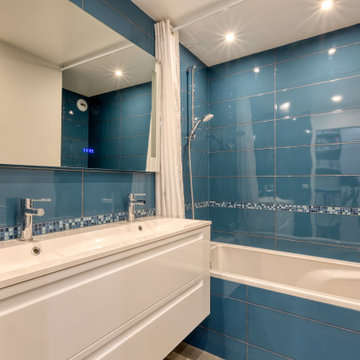
Bild på ett funkis badrum med dusch, med vita skåp, ett undermonterat badkar, blå kakel, keramikplattor, blå väggar, ett väggmonterat handfat och grått golv
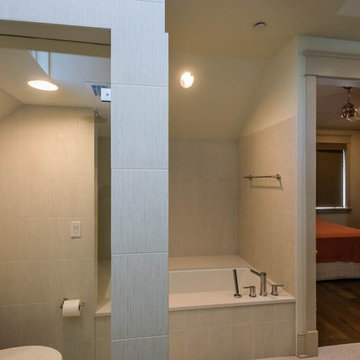
Exempel på ett mellanstort klassiskt en-suite badrum, med ett undermonterat badkar, en kantlös dusch, en toalettstol med hel cisternkåpa, beige kakel, blå kakel, stenkakel och beige väggar
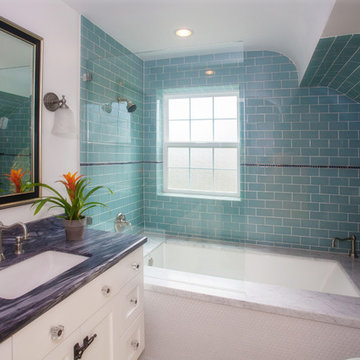
photos by Kristan Jacobsen
Idéer för ett litet klassiskt en-suite badrum, med ett undermonterad handfat, skåp i shakerstil, vita skåp, marmorbänkskiva, ett undermonterat badkar, en dusch/badkar-kombination, blå kakel, glaskakel, vita väggar, klinkergolv i keramik, vitt golv och dusch med duschdraperi
Idéer för ett litet klassiskt en-suite badrum, med ett undermonterad handfat, skåp i shakerstil, vita skåp, marmorbänkskiva, ett undermonterat badkar, en dusch/badkar-kombination, blå kakel, glaskakel, vita väggar, klinkergolv i keramik, vitt golv och dusch med duschdraperi
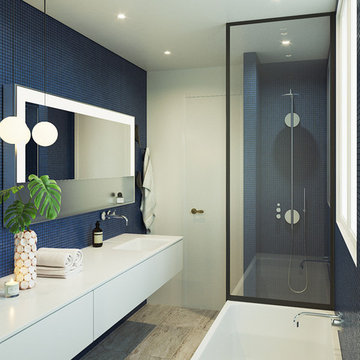
Idéer för ett mellanstort modernt vit en-suite badrum, med släta luckor, vita skåp, ett undermonterat badkar, en öppen dusch, en toalettstol med separat cisternkåpa, blå kakel, mosaik, blå väggar, marmorgolv, ett konsol handfat, grått golv och med dusch som är öppen
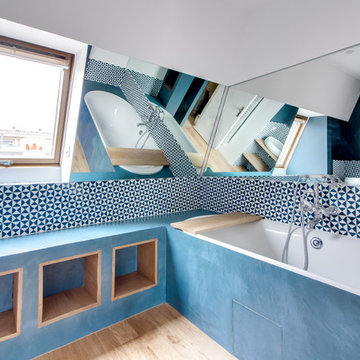
Inredning av ett modernt mellanstort en-suite badrum, med öppna hyllor, skåp i ljust trä, ett undermonterat badkar, en dusch/badkar-kombination, en toalettstol med separat cisternkåpa, blå kakel, cementkakel, blå väggar, ljust trägolv, ett avlångt handfat, träbänkskiva, brunt golv och med dusch som är öppen
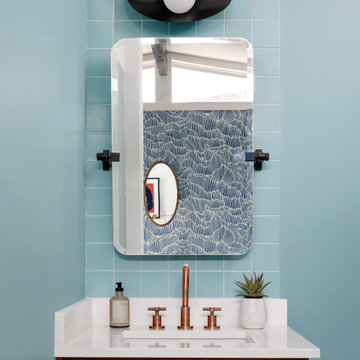
Our Austin studio decided to go bold with this project by ensuring that each space had a unique identity in the Mid-Century Modern style bathroom, butler's pantry, and mudroom. We covered the bathroom walls and flooring with stylish beige and yellow tile that was cleverly installed to look like two different patterns. The mint cabinet and pink vanity reflect the mid-century color palette. The stylish knobs and fittings add an extra splash of fun to the bathroom.
The butler's pantry is located right behind the kitchen and serves multiple functions like storage, a study area, and a bar. We went with a moody blue color for the cabinets and included a raw wood open shelf to give depth and warmth to the space. We went with some gorgeous artistic tiles that create a bold, intriguing look in the space.
In the mudroom, we used siding materials to create a shiplap effect to create warmth and texture – a homage to the classic Mid-Century Modern design. We used the same blue from the butler's pantry to create a cohesive effect. The large mint cabinets add a lighter touch to the space.
---
Project designed by the Atomic Ranch featured modern designers at Breathe Design Studio. From their Austin design studio, they serve an eclectic and accomplished nationwide clientele including in Palm Springs, LA, and the San Francisco Bay Area.
For more about Breathe Design Studio, see here: https://www.breathedesignstudio.com/
To learn more about this project, see here:
https://www.breathedesignstudio.com/atomic-ranch
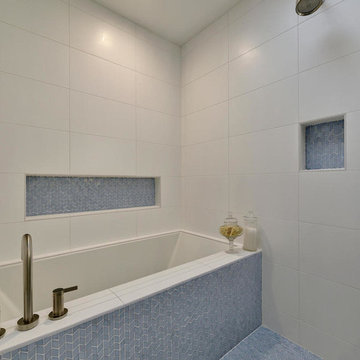
The tub and shower are contained in the same space - a wetroom. The hand crafted blue glass tile reflects light and changes color throughout the day. Natural light comes into this space from a skylight above.
Twist Tours Photography
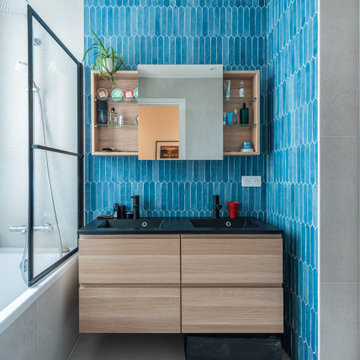
Idéer för mellanstora funkis svart en-suite badrum, med släta luckor, skåp i ljust trä, ett undermonterat badkar, en dusch/badkar-kombination, en toalettstol med separat cisternkåpa, blå kakel, keramikplattor, blå väggar, klinkergolv i keramik, ett konsol handfat och dusch med gångjärnsdörr
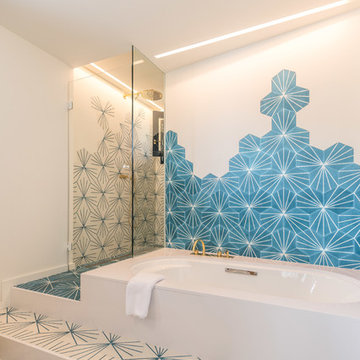
Inredning av ett modernt en-suite badrum, med en kantlös dusch, blå kakel, vit kakel, dusch med gångjärnsdörr, ett undermonterat badkar, vita väggar och vitt golv
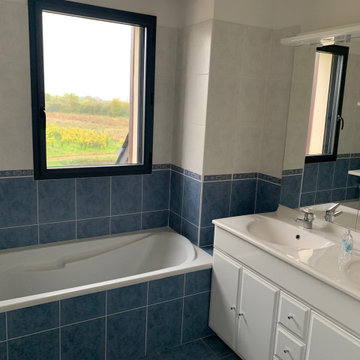
La salle de bains de la maison témoin d'Ancenis s'inspire du style traditionnel des salles de bains de bord de mer. La double vasque est un atout pour les matins pressés.
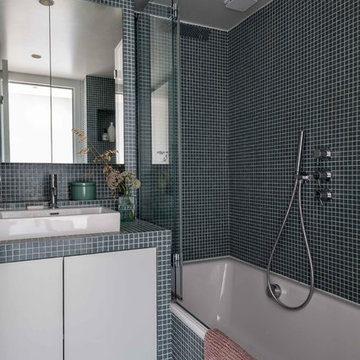
Exempel på ett litet modernt blå blått en-suite badrum, med luckor med profilerade fronter, blå skåp, ett undermonterat badkar, blå kakel, glaskakel, blå väggar, mosaikgolv, ett nedsänkt handfat, kaklad bänkskiva och blått golv
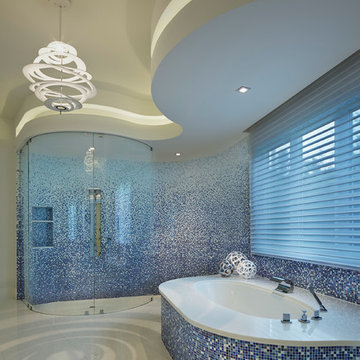
Brantley Photography
Inspiration för moderna badrum, med ett undermonterat badkar, en kantlös dusch, blå kakel, mosaik och vita väggar
Inspiration för moderna badrum, med ett undermonterat badkar, en kantlös dusch, blå kakel, mosaik och vita väggar
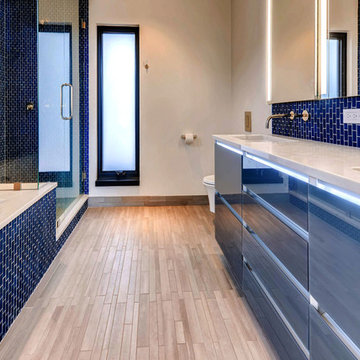
Rodwin Architecture & Skycastle Homes
Location: Boulder, CO, United States
The homeowner wanted something bold and unique for his home. He asked that it be warm in its material palette, strongly connected to its site and deep green in its performance. This 3,000 sf. modern home’s design reflects a carefully crafted balance between capturing mountain views and passive solar design. On the ground floor, interior Travertine tile radiant heated floors flow out through broad sliding doors to the white concrete patio and then dissolves into the landscape. A built-in BBQ and gas fire pit create an outdoor room. The ground floor has a sunny, simple open concept floor plan that joins all the public social spaces and creates a gracious indoor/outdoor flow. The sleek kitchen has an urban cultivator (for fresh veggies) and a quick connection to the raised bed garden and small fruit tree orchard outside. Follow the floating staircase up the board-formed concrete tile wall. At the landing your view continues out over a “live roof”. The second floor’s 14ft tall ceilings open to giant views of the Flatirons and towering trees. Clerestory windows allow in high light, and create a floating roof effect as the Doug Fir ceiling continues out to form the large eaves; we protected the house’s large windows from overheating by creating an enormous cantilevered hat. The upper floor has a bedroom on each end and is centered around the spacious family room, where music is the main activity. The family room has a nook for a mini-home office featuring a floating wood desk. Forming one wall of the family room, a custom-designed pair of laser-cut barn doors inspired by a forest of trees opens to an 18th century Chinese day-bed. The bathrooms sport hand-made glass mosaic tiles; the daughter’s shower is designed to resemble a waterfall. This near-Net-Zero Energy home achieved LEED Gold certification. It has 10kWh of solar panels discretely tucked onto the roof, a ground source heat pump & boiler, foam insulation, an ERV, Energy Star windows and appliances, all LED lights and water conserving plumbing fixtures. Built by Skycastle Construction.
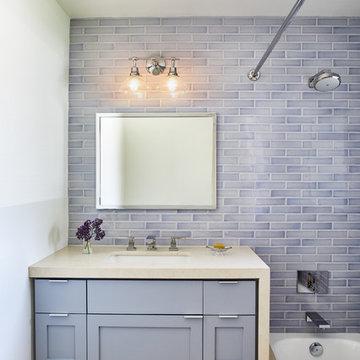
Guest Bathroom
Photo by Dan Arnold
Inspiration för ett litet vintage beige beige badrum, med skåp i shakerstil, blå skåp, ett undermonterat badkar, en dusch/badkar-kombination, en toalettstol med hel cisternkåpa, blå kakel, keramikplattor, vita väggar, ljust trägolv, ett undermonterad handfat, bänkskiva i kvarts, beiget golv och dusch med duschdraperi
Inspiration för ett litet vintage beige beige badrum, med skåp i shakerstil, blå skåp, ett undermonterat badkar, en dusch/badkar-kombination, en toalettstol med hel cisternkåpa, blå kakel, keramikplattor, vita väggar, ljust trägolv, ett undermonterad handfat, bänkskiva i kvarts, beiget golv och dusch med duschdraperi
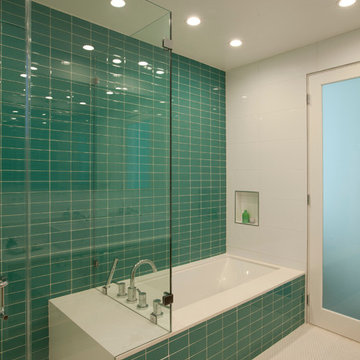
Undine Prohl
Idéer för ett mellanstort modernt en-suite badrum, med släta luckor, skåp i mellenmörkt trä, ett undermonterat badkar, en kantlös dusch, en toalettstol med separat cisternkåpa, blå kakel, glaskakel, vita väggar, klinkergolv i keramik, ett avlångt handfat och bänkskiva i kvarts
Idéer för ett mellanstort modernt en-suite badrum, med släta luckor, skåp i mellenmörkt trä, ett undermonterat badkar, en kantlös dusch, en toalettstol med separat cisternkåpa, blå kakel, glaskakel, vita väggar, klinkergolv i keramik, ett avlångt handfat och bänkskiva i kvarts
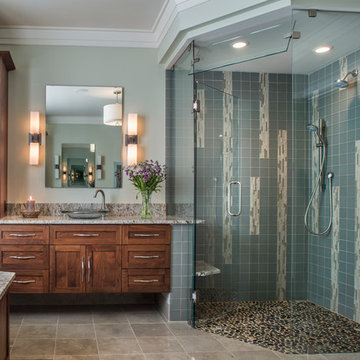
David Dietrich
Idéer för att renovera ett stort vintage en-suite badrum, med ett undermonterat badkar, klinkergolv i keramik, marmorbänkskiva, skåp i shakerstil, skåp i mörkt trä, en hörndusch, blå kakel, flerfärgad kakel, ett fristående handfat och dusch med gångjärnsdörr
Idéer för att renovera ett stort vintage en-suite badrum, med ett undermonterat badkar, klinkergolv i keramik, marmorbänkskiva, skåp i shakerstil, skåp i mörkt trä, en hörndusch, blå kakel, flerfärgad kakel, ett fristående handfat och dusch med gångjärnsdörr
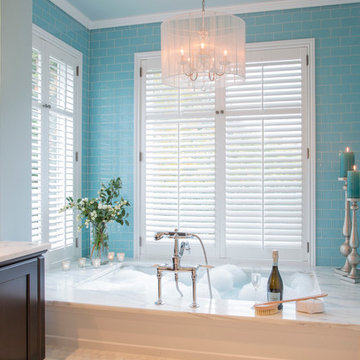
I wanted to give a special touch to the bath area as it is the first thing you see when entering the Master Bathroom. All the walls in the bath alcove are tiled with Ann Sacks Glass Subway Tile. It's the blue my client wanted and that something special that elevates this space.
Project built by Portland Remodel, Steve Heiteen
Steve Eltinge, Eltinge Photography
740 foton på badrum, med ett undermonterat badkar och blå kakel
5
