527 foton på badrum, med ett undermonterat badkar och dusch med skjutdörr
Sortera efter:
Budget
Sortera efter:Populärt i dag
121 - 140 av 527 foton
Artikel 1 av 3
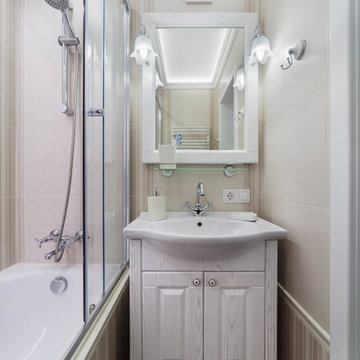
Idéer för små vintage en-suite badrum, med ett undermonterat badkar, en dusch/badkar-kombination, keramikplattor, beige väggar, klinkergolv i keramik, beiget golv och dusch med skjutdörr
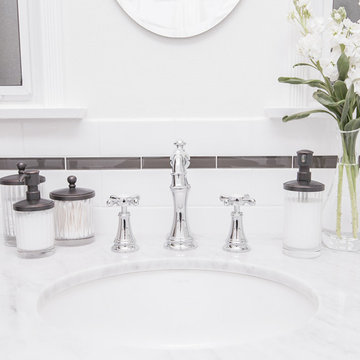
As the name indicates, a Vintage style bathroom is inspired by a romantic old world style. This style is characterized by a natural, weathered look combined with a botanical color palette and painted or decorated furniture style vanity. Finding the right roll top footed bathtub will set the tone for this bathroom. Accents of weathered metal and wicker with bright spots of color taken fresh from the garden put the finishing touches on this style.
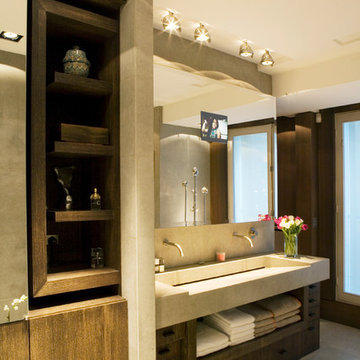
Modern inredning av ett mycket stort beige beige en-suite badrum, med luckor med profilerade fronter, skåp i mörkt trä, ett undermonterat badkar, en dusch/badkar-kombination, en vägghängd toalettstol, grå kakel, kakelplattor, grå väggar, travertin golv, ett avlångt handfat, bänkskiva i kalksten och dusch med skjutdörr

This new home was built on an old lot in Dallas, TX in the Preston Hollow neighborhood. The new home is a little over 5,600 sq.ft. and features an expansive great room and a professional chef’s kitchen. This 100% brick exterior home was built with full-foam encapsulation for maximum energy performance. There is an immaculate courtyard enclosed by a 9' brick wall keeping their spool (spa/pool) private. Electric infrared radiant patio heaters and patio fans and of course a fireplace keep the courtyard comfortable no matter what time of year. A custom king and a half bed was built with steps at the end of the bed, making it easy for their dog Roxy, to get up on the bed. There are electrical outlets in the back of the bathroom drawers and a TV mounted on the wall behind the tub for convenience. The bathroom also has a steam shower with a digital thermostatic valve. The kitchen has two of everything, as it should, being a commercial chef's kitchen! The stainless vent hood, flanked by floating wooden shelves, draws your eyes to the center of this immaculate kitchen full of Bluestar Commercial appliances. There is also a wall oven with a warming drawer, a brick pizza oven, and an indoor churrasco grill. There are two refrigerators, one on either end of the expansive kitchen wall, making everything convenient. There are two islands; one with casual dining bar stools, as well as a built-in dining table and another for prepping food. At the top of the stairs is a good size landing for storage and family photos. There are two bedrooms, each with its own bathroom, as well as a movie room. What makes this home so special is the Casita! It has its own entrance off the common breezeway to the main house and courtyard. There is a full kitchen, a living area, an ADA compliant full bath, and a comfortable king bedroom. It’s perfect for friends staying the weekend or in-laws staying for a month.
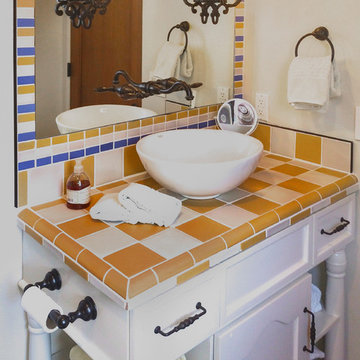
Inspiration för stora klassiska en-suite badrum, med luckor med upphöjd panel, skåp i ljust trä, ett undermonterat badkar, en dusch i en alkov, en toalettstol med separat cisternkåpa, blå kakel, vit kakel, vita väggar, klinkergolv i terrakotta, ett undermonterad handfat, kaklad bänkskiva, brunt golv och dusch med skjutdörr
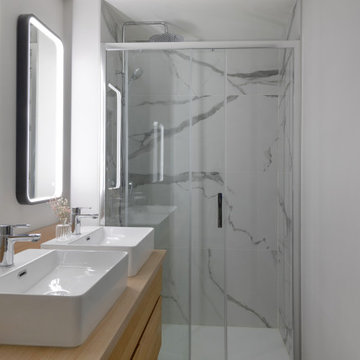
Modern inredning av ett mellanstort beige beige en-suite badrum, med släta luckor, skåp i ljust trä, ett undermonterat badkar, en dubbeldusch, en toalettstol med separat cisternkåpa, grå kakel, keramikplattor, vita väggar, klinkergolv i keramik, ett fristående handfat, träbänkskiva, grått golv och dusch med skjutdörr
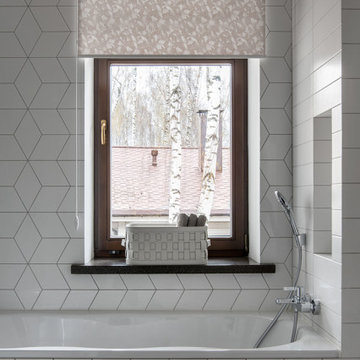
Детская ванная комната оснащена ванной под окном, душем, унитазом и двумя раковиными
Inredning av ett modernt mellanstort vit vitt badrum för barn, med släta luckor, beige skåp, ett undermonterat badkar, en hörndusch, en vägghängd toalettstol, beige kakel, porslinskakel, beige väggar, klinkergolv i porslin, ett integrerad handfat, bänkskiva i kvarts, beiget golv och dusch med skjutdörr
Inredning av ett modernt mellanstort vit vitt badrum för barn, med släta luckor, beige skåp, ett undermonterat badkar, en hörndusch, en vägghängd toalettstol, beige kakel, porslinskakel, beige väggar, klinkergolv i porslin, ett integrerad handfat, bänkskiva i kvarts, beiget golv och dusch med skjutdörr
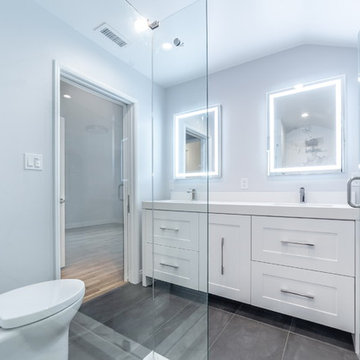
Idéer för mellanstora funkis grått en-suite badrum, med släta luckor, bruna skåp, ett undermonterat badkar, en öppen dusch, en toalettstol med separat cisternkåpa, vit kakel, porslinskakel, vita väggar, klinkergolv i porslin, ett undermonterad handfat, bänkskiva i kvarts, grått golv och dusch med skjutdörr
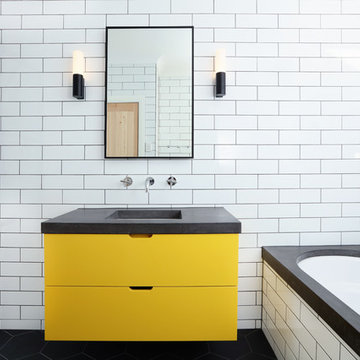
The children's bathroom took on a new design dimension with the introduction of a primary colour to the vanity and storage units to add a sense of fun that was desired in this space.
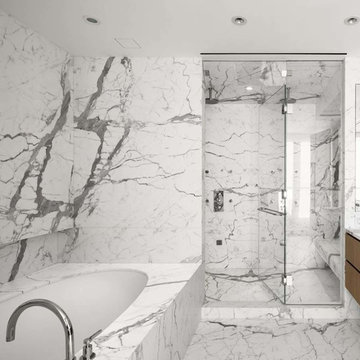
Idéer för att renovera ett mellanstort funkis en-suite badrum, med släta luckor, skåp i mellenmörkt trä, ett undermonterat badkar, en dusch i en alkov, grå kakel, vit kakel, stenkakel, marmorgolv, marmorbänkskiva och dusch med skjutdörr
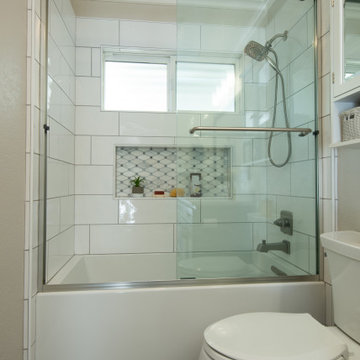
Vanity Top: Bedrosians Cascade Quartz | Sink: Kohler Caxton Sink in White | Faucet: Delta Trinsic Faucet in Stainless | Shower Fixture: Delta Trinsic Monitor 17 Shower and Hand Shower in Brilliance Stainless | Shower Tile: Bedrosians Winter Tile in White | Shower Niche: Bedrosians Monet Honed Marble Mosaic Tile in Oriental White | Tub: Kohler Underscore Tub in White | Cabinet Paint: Sherwin-Williams African Gray in Semi-Gloss | Wall Paint: Kelly-Moore Snip of Tannin in Eggshell | For more visit: https://kbcrate.com/bathcrate-springtime-avenue-in-manteca-ca-is-complete/
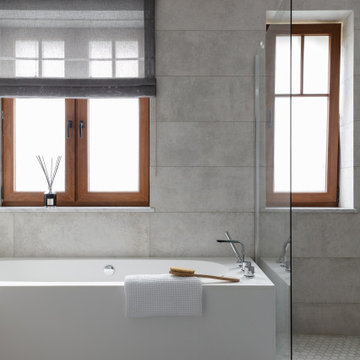
Inredning av ett modernt stort vit vitt badrum med dusch, med släta luckor, skåp i ljust trä, ett undermonterat badkar, en öppen dusch, en vägghängd toalettstol, grå kakel, porslinskakel, grå väggar, klinkergolv i porslin, ett fristående handfat, bänkskiva i akrylsten, grått golv och dusch med skjutdörr
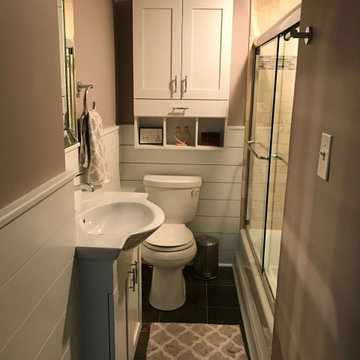
Finished bathroom with all accessories added back to the space.
Idéer för små vintage vitt badrum med dusch, med luckor med infälld panel, vita skåp, ett undermonterat badkar, en dusch/badkar-kombination, en toalettstol med hel cisternkåpa, beige kakel, travertinkakel, beige väggar, skiffergolv, ett konsol handfat, bänkskiva i glas, brunt golv och dusch med skjutdörr
Idéer för små vintage vitt badrum med dusch, med luckor med infälld panel, vita skåp, ett undermonterat badkar, en dusch/badkar-kombination, en toalettstol med hel cisternkåpa, beige kakel, travertinkakel, beige väggar, skiffergolv, ett konsol handfat, bänkskiva i glas, brunt golv och dusch med skjutdörr
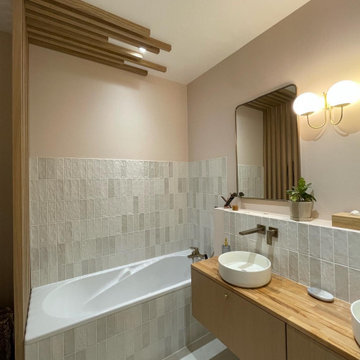
Inredning av ett minimalistiskt stort beige beige en-suite badrum, med ett undermonterat badkar, vit kakel, rosa väggar, ett nedsänkt handfat, träbänkskiva, dusch med skjutdörr, luckor med profilerade fronter, skåp i ljust trä, en toalettstol med separat cisternkåpa, perrakottakakel, klinkergolv i keramik och beiget golv
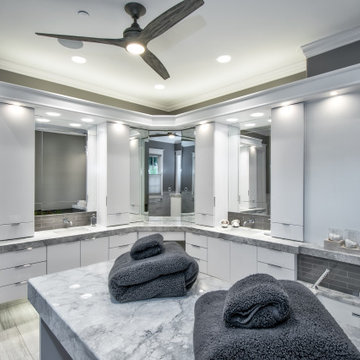
Contemporary and sleek spa-like Master Bathroom with crisp cool grey tones. Plenty of lighting with puck lights and under floating cabintry lighting.
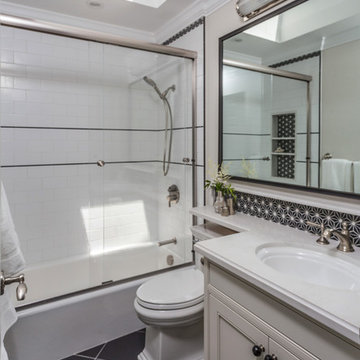
Scott DuBois Photography
Idéer för små vitt badrum, med skåp i shakerstil, vita skåp, ett undermonterat badkar, en dusch/badkar-kombination, en toalettstol med hel cisternkåpa, svart kakel, porslinskakel, vita väggar, klinkergolv i porslin, ett undermonterad handfat, bänkskiva i kvarts, svart golv och dusch med skjutdörr
Idéer för små vitt badrum, med skåp i shakerstil, vita skåp, ett undermonterat badkar, en dusch/badkar-kombination, en toalettstol med hel cisternkåpa, svart kakel, porslinskakel, vita väggar, klinkergolv i porslin, ett undermonterad handfat, bänkskiva i kvarts, svart golv och dusch med skjutdörr

We were excited when the homeowners of this project approached us to help them with their whole house remodel as this is a historic preservation project. The historical society has approved this remodel. As part of that distinction we had to honor the original look of the home; keeping the façade updated but intact. For example the doors and windows are new but they were made as replicas to the originals. The homeowners were relocating from the Inland Empire to be closer to their daughter and grandchildren. One of their requests was additional living space. In order to achieve this we added a second story to the home while ensuring that it was in character with the original structure. The interior of the home is all new. It features all new plumbing, electrical and HVAC. Although the home is a Spanish Revival the homeowners style on the interior of the home is very traditional. The project features a home gym as it is important to the homeowners to stay healthy and fit. The kitchen / great room was designed so that the homewoners could spend time with their daughter and her children. The home features two master bedroom suites. One is upstairs and the other one is down stairs. The homeowners prefer to use the downstairs version as they are not forced to use the stairs. They have left the upstairs master suite as a guest suite.
Enjoy some of the before and after images of this project:
http://www.houzz.com/discussions/3549200/old-garage-office-turned-gym-in-los-angeles
http://www.houzz.com/discussions/3558821/la-face-lift-for-the-patio
http://www.houzz.com/discussions/3569717/la-kitchen-remodel
http://www.houzz.com/discussions/3579013/los-angeles-entry-hall
http://www.houzz.com/discussions/3592549/exterior-shots-of-a-whole-house-remodel-in-la
http://www.houzz.com/discussions/3607481/living-dining-rooms-become-a-library-and-formal-dining-room-in-la
http://www.houzz.com/discussions/3628842/bathroom-makeover-in-los-angeles-ca
http://www.houzz.com/discussions/3640770/sweet-dreams-la-bedroom-remodels
Exterior: Approved by the historical society as a Spanish Revival, the second story of this home was an addition. All of the windows and doors were replicated to match the original styling of the house. The roof is a combination of Gable and Hip and is made of red clay tile. The arched door and windows are typical of Spanish Revival. The home also features a Juliette Balcony and window.
Library / Living Room: The library offers Pocket Doors and custom bookcases.
Powder Room: This powder room has a black toilet and Herringbone travertine.
Kitchen: This kitchen was designed for someone who likes to cook! It features a Pot Filler, a peninsula and an island, a prep sink in the island, and cookbook storage on the end of the peninsula. The homeowners opted for a mix of stainless and paneled appliances. Although they have a formal dining room they wanted a casual breakfast area to enjoy informal meals with their grandchildren. The kitchen also utilizes a mix of recessed lighting and pendant lights. A wine refrigerator and outlets conveniently located on the island and around the backsplash are the modern updates that were important to the homeowners.
Master bath: The master bath enjoys both a soaking tub and a large shower with body sprayers and hand held. For privacy, the bidet was placed in a water closet next to the shower. There is plenty of counter space in this bathroom which even includes a makeup table.
Staircase: The staircase features a decorative niche
Upstairs master suite: The upstairs master suite features the Juliette balcony
Outside: Wanting to take advantage of southern California living the homeowners requested an outdoor kitchen complete with retractable awning. The fountain and lounging furniture keep it light.
Home gym: This gym comes completed with rubberized floor covering and dedicated bathroom. It also features its own HVAC system and wall mounted TV.

This 6,000sf luxurious custom new construction 5-bedroom, 4-bath home combines elements of open-concept design with traditional, formal spaces, as well. Tall windows, large openings to the back yard, and clear views from room to room are abundant throughout. The 2-story entry boasts a gently curving stair, and a full view through openings to the glass-clad family room. The back stair is continuous from the basement to the finished 3rd floor / attic recreation room.
The interior is finished with the finest materials and detailing, with crown molding, coffered, tray and barrel vault ceilings, chair rail, arched openings, rounded corners, built-in niches and coves, wide halls, and 12' first floor ceilings with 10' second floor ceilings.
It sits at the end of a cul-de-sac in a wooded neighborhood, surrounded by old growth trees. The homeowners, who hail from Texas, believe that bigger is better, and this house was built to match their dreams. The brick - with stone and cast concrete accent elements - runs the full 3-stories of the home, on all sides. A paver driveway and covered patio are included, along with paver retaining wall carved into the hill, creating a secluded back yard play space for their young children.
Project photography by Kmieick Imagery.
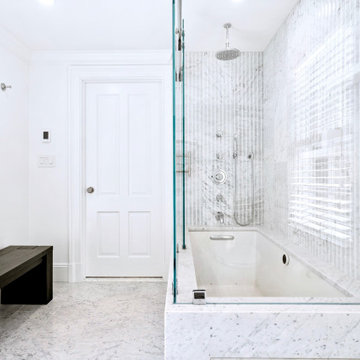
This outdated black and white bathroom has been transformed into a bright, modern space complete with a marble encased tub, feature carved marble wall tile, and floating vanity. Check out the before image!
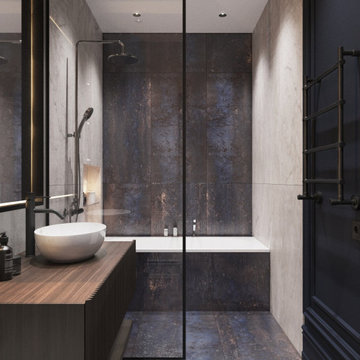
Ванная в современном стиле с элементами лофт.
Idéer för ett mellanstort modernt brun en-suite badrum, med luckor med lamellpanel, skåp i mellenmörkt trä, ett undermonterat badkar, en dusch/badkar-kombination, en vägghängd toalettstol, svart kakel, porslinskakel, vita väggar, mörkt trägolv, ett nedsänkt handfat, träbänkskiva, brunt golv och dusch med skjutdörr
Idéer för ett mellanstort modernt brun en-suite badrum, med luckor med lamellpanel, skåp i mellenmörkt trä, ett undermonterat badkar, en dusch/badkar-kombination, en vägghängd toalettstol, svart kakel, porslinskakel, vita väggar, mörkt trägolv, ett nedsänkt handfat, träbänkskiva, brunt golv och dusch med skjutdörr
527 foton på badrum, med ett undermonterat badkar och dusch med skjutdörr
7
