694 foton på badrum, med ett undermonterat badkar och en dubbeldusch
Sortera efter:
Budget
Sortera efter:Populärt i dag
81 - 100 av 694 foton
Artikel 1 av 3
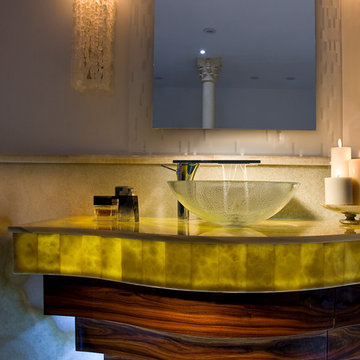
This unique and sculptural bathroom vanity was designed with beauty and function in mind.
The four layers give it an elegant and sculptural form while housing LED lighting and offering convenient and necessary storage in form of drawers. Special attention was paid to ensure uninterrupted pattern of the rosewood veneer, maximizing its beauty.
The design amplifies lighting by using translucent honey onyx slabs clad over plexiglass structure. It can be accessed thru removable sliding panel hidden inside top drawers. Use of LED lighting under each layer of the vanity and to illuminate the onyx top produces a soft and elegant pattern in the evening.
Engineering of this vanity was especially important to ensure its weightless appearance. Structural elements cantilevered off the wall were incorporated into the body of the millwork.
Interior Design, Decorating & Project Management by Equilibrium Interior Design Inc
Photography by Craig Denis
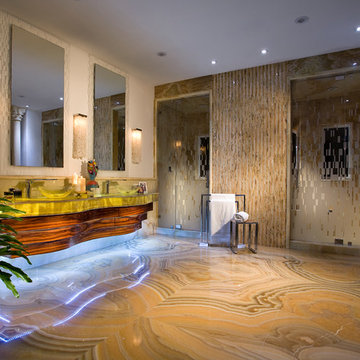
The design of this master bathroom is set to compliment the natural stone slab floor that sets the tone for this room. Because the entire second floor of the house was renovated into a master suite, the client requested an open concept plan for the entire suite.
This allowed Equilibrium to increase the floor area of the bathroom and design an incredible statement piece which is the floor. Honey onyx slabs were cut into oversized tiles to make them more manageable and installed in a diamond pattern preserving continuity of lines from tile to tile, and slab to slab. Furthermore, what otherwise would be waste cut material, it was chiseled, flamed, and fabricated into custom mosaic installed on the back wall of the bathroom and on shower floor.
To ensure Client’s safety, slabs were treated with anti slippage treatment and shower floor was finished with matching mosaic.
Client requested that the shower is oversized and feels like showering under a waterfall. This was accomplished by running four separate water lines to feed the shower plumbing. When the two oversized rain heads, two shower heads, and six water jets are all on, you get the feeling of being under a natural waterfall in the Amazon. Non of this would be possible in today’s water starved world if it wasn’t for harvesting and special filtration system installed on this property that allows recirculation of water.
Variation of lighting types allows for various theme settings, and energy efficient LED lighting further enhance the beauty of this bathroom with minimum energy consumption.
Even edges of slabs were polished to ensure maximum light refraction with beveled seams that create purposeful patterns instead of hiding seams. Shower doors were etched with a pattern that adds dimension and provides privacy while complimenting the mosaic pattern on the back wall.
The double sink vanity was floated off the floor allowing for maximum visibility of this artistic installation. It was made of rosewood and designed with three sections for drawers and storage. The three levels create a scalloping effect allowing each to be illuminated by LED lights which reflect elegantly in the onyx slab floor. Complimented by honey onyx top, and placed against a 42” high onyx wainscot, it is a functional and beautiful millwork.
This master bathroom is a testament to engineering, originality, and beauty seen in every detail.
Interior Design, Decorating & Project Management by Equilibrium Interior Design Inc
Photography by Craig Denis
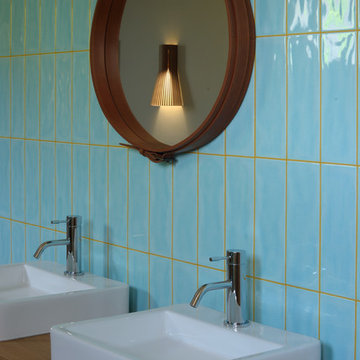
Afin de rester dans une ambiance exotique, le choix du mobilier de la salle de bain s’est porté sur d’un côté des meubles aux lignes épurées en teck huilé naturel (Line Art chez Richarson), de l’autre une coiffeuse en bois teinté noyer et sa chaise en tissu jaune (Jardin Pamplemousse). Chapeautant les deux vasques et la coiffeuse, deux élégants miroirs Adnet en cuir naturel (Gubi) se font face, sur fond de carrelage mural bleu lagon (Tonali, Acqua Chiara 10x30 S. Krakle) et joint jaune curry.
Crédit photo Ivan Lainville.
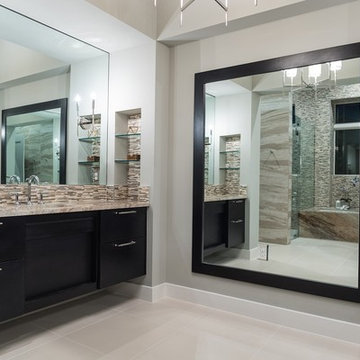
HBA Custom Builder of the Year 2016 Eppright Homes, LLC . Located in the Exemplary Lake Travis ISD and the new Las Colinas Estates at Serene Hills subdivision. Situated on a home site that has mature trees and an incredible 10 mile view over Lakeway and the Hill Country This home is perfect for entertaining family and friends, the openness and flow of the floor plan is truly incredible, with a covered porch and an abundance of natural light.
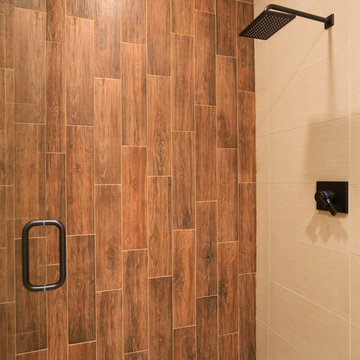
Landmark Photography
Idéer för att renovera ett stort amerikanskt en-suite badrum, med ett undermonterad handfat, skåp i shakerstil, skåp i mörkt trä, granitbänkskiva, ett undermonterat badkar, en dubbeldusch, en toalettstol med hel cisternkåpa, beige kakel, porslinskakel, beige väggar och klinkergolv i porslin
Idéer för att renovera ett stort amerikanskt en-suite badrum, med ett undermonterad handfat, skåp i shakerstil, skåp i mörkt trä, granitbänkskiva, ett undermonterat badkar, en dubbeldusch, en toalettstol med hel cisternkåpa, beige kakel, porslinskakel, beige väggar och klinkergolv i porslin
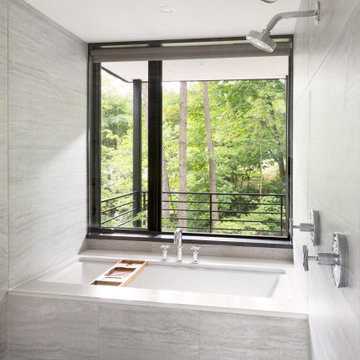
This modern home is artfully tucked into a wooded hillside, and much of the home's beauty rests in its direct connection to the outdoors. Floor-to-ceiling glass panels slide open to connect the interior with the expansive deck outside, nearly doubling the living space during the warmer months of the year. A palette of exposed concrete, glass, black steel, and wood create a simple but strong mix of materials that are repeated throughout the residence. That balance of texture and color is echoed in the choice of interior materials, from the flooring and millwork to the furnishings, artwork and textiles.
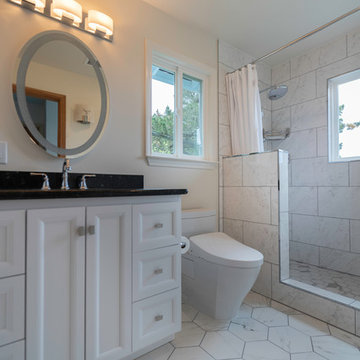
This modern style Master Bathroom is full of beautiful tile work from the natural stone hexagon flooring to the marble stone shower. The black granite counter top for contrast gives this bathroom a modern and sophisticated look. A custom white vanity and light up medicine cabinet mirror was added for space and style. Our clients love the end result of this bathroom so they can feel more confident when there family and friends are around.
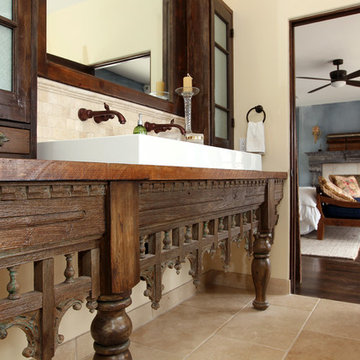
Mediterranean bathroom remodel
Custom Design & Construction
Inspiration för ett stort medelhavsstil en-suite badrum, med beige väggar, travertin golv, möbel-liknande, skåp i slitet trä, ett undermonterat badkar, en dubbeldusch, en toalettstol med separat cisternkåpa, beige kakel, travertinkakel, ett fristående handfat, träbänkskiva, beiget golv och dusch med gångjärnsdörr
Inspiration för ett stort medelhavsstil en-suite badrum, med beige väggar, travertin golv, möbel-liknande, skåp i slitet trä, ett undermonterat badkar, en dubbeldusch, en toalettstol med separat cisternkåpa, beige kakel, travertinkakel, ett fristående handfat, träbänkskiva, beiget golv och dusch med gångjärnsdörr
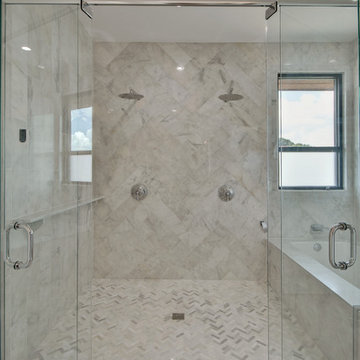
Walk on sunshine with Skyline Floorscapes' Ivory White Oak. This smooth operator of floors adds charm to any room. Its delightfully light tones will have you whistling while you work, play, or relax at home.
This amazing reclaimed wood style is a perfect environmentally-friendly statement for a modern space, or it will match the design of an older house with its vintage style. The ivory color will brighten up any room.
This engineered wood is extremely strong with nine layers and a 3mm wear layer of White Oak on top. The wood is handscraped, adding to the lived-in quality of the wood. This will make it look like it has been in your home all along.
Each piece is 7.5-in. wide by 71-in. long by 5/8-in. thick in size. It comes with a 35-year finish warranty and a lifetime structural warranty.
This is a real wood engineered flooring product made from white oak. It has a beautiful ivory color with hand scraped, reclaimed planks that are finished in oil. The planks have a tongue & groove construction that can be floated, glued or nailed down.
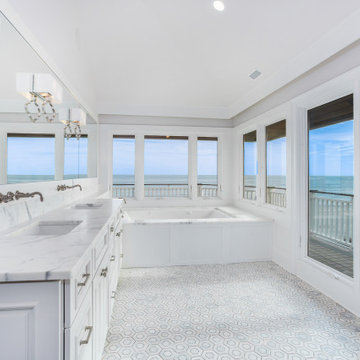
Exquisite luxury Master bath, breathtaking views captured in the details. The panoramic views are reflected in the mirror over the vanity and luxury bathtub.
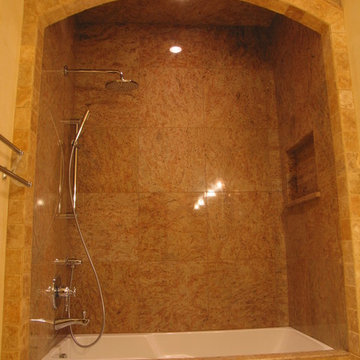
Pinwheel Floor Pattern cut from Marble. Granite Shower walls, Tumbled Stone Arch, Handsgrohe Fixtures, sconce lights, faux painted walls
Inredning av ett medelhavsstil litet en-suite badrum, med möbel-liknande, skåp i mörkt trä, ett undermonterat badkar, en dubbeldusch, en toalettstol med hel cisternkåpa, brun kakel, stenkakel, beige väggar, marmorgolv, ett undermonterad handfat, marmorbänkskiva, beiget golv och dusch med gångjärnsdörr
Inredning av ett medelhavsstil litet en-suite badrum, med möbel-liknande, skåp i mörkt trä, ett undermonterat badkar, en dubbeldusch, en toalettstol med hel cisternkåpa, brun kakel, stenkakel, beige väggar, marmorgolv, ett undermonterad handfat, marmorbänkskiva, beiget golv och dusch med gångjärnsdörr
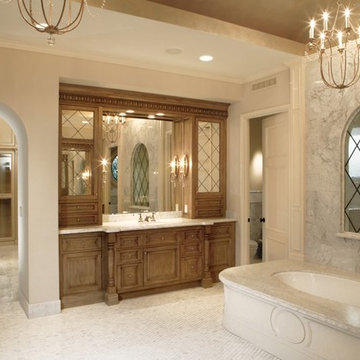
Maggie Barry
Idéer för mycket stora vintage en-suite badrum, med ett undermonterad handfat, marmorbänkskiva, ett undermonterat badkar, en dubbeldusch, en toalettstol med separat cisternkåpa och marmorgolv
Idéer för mycket stora vintage en-suite badrum, med ett undermonterad handfat, marmorbänkskiva, ett undermonterat badkar, en dubbeldusch, en toalettstol med separat cisternkåpa och marmorgolv
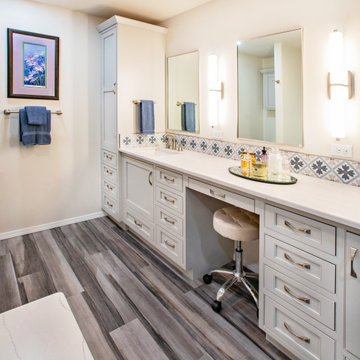
Master Bathroom Remodel
Exempel på ett stort klassiskt vit vitt en-suite badrum, med luckor med profilerade fronter, grå skåp, ett undermonterat badkar, en dubbeldusch, en toalettstol med hel cisternkåpa, blå kakel, porslinskakel, grå väggar, vinylgolv, ett undermonterad handfat, bänkskiva i kvarts, grått golv och dusch med gångjärnsdörr
Exempel på ett stort klassiskt vit vitt en-suite badrum, med luckor med profilerade fronter, grå skåp, ett undermonterat badkar, en dubbeldusch, en toalettstol med hel cisternkåpa, blå kakel, porslinskakel, grå väggar, vinylgolv, ett undermonterad handfat, bänkskiva i kvarts, grått golv och dusch med gångjärnsdörr
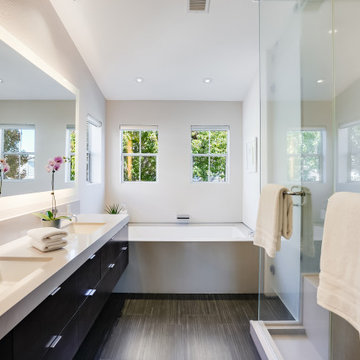
For a couple of young web developers buying their first home in Redwood Shores, we were hired to do a complete interior remodel of a cookie cutter house originally built in 1996. The original finishes looked more like the 80s than the 90s, consisting of raised-panel oak cabinets, 12 x 12 yellow-beige floor tiles, tile counters and brown-beige wall to wall carpeting. The kitchen and bathrooms were utterly basic and the doors, fireplace and TV niche were also very dated. We selected all new finishes in tones of gray and silver per our clients’ tastes and created new layouts for the kitchen and bathrooms. We also designed a custom accent wall for their TV (very important for gamers) and track-mounted sliding 3-Form resin doors to separate their living room from their office. To animate the two story living space we customized a Mizu pendant light by Terzani and in the kitchen we selected an accent wall of seamless Caesarstone, Fuscia lights designed by Achille Castiglioni (one of our favorite modernist pendants) and designed a two-level island and a drop-down ceiling accent “cloud: to coordinate with the color of the accent wall. The master bath features a minimalist bathtub and floating vanity, an internally lit Electric Mirror and Porcelanosa tile.
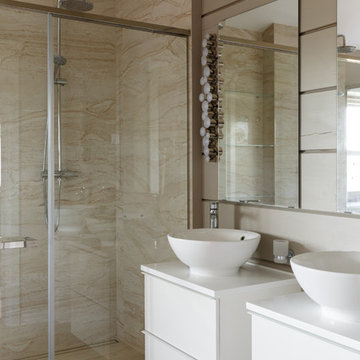
Дизайн Екатерина Шубина
Ольга Гусева
Марина Курочкина
фото-Иван Сорокин
Idéer för att renovera ett stort vit vitt en-suite badrum, med släta luckor, vita skåp, ett undermonterat badkar, en dubbeldusch, en vägghängd toalettstol, beige kakel, porslinskakel, beige väggar, klinkergolv i porslin, ett fristående handfat, bänkskiva i akrylsten, beiget golv och dusch med gångjärnsdörr
Idéer för att renovera ett stort vit vitt en-suite badrum, med släta luckor, vita skåp, ett undermonterat badkar, en dubbeldusch, en vägghängd toalettstol, beige kakel, porslinskakel, beige väggar, klinkergolv i porslin, ett fristående handfat, bänkskiva i akrylsten, beiget golv och dusch med gångjärnsdörr
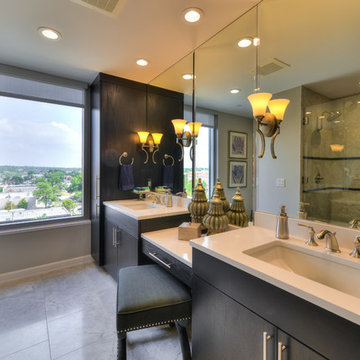
Bild på ett mycket stort vintage en-suite badrum, med släta luckor, skåp i mörkt trä, en toalettstol med separat cisternkåpa, flerfärgad kakel, stenkakel, grå väggar, marmorgolv, ett undermonterad handfat, bänkskiva i kvarts, ett undermonterat badkar och en dubbeldusch
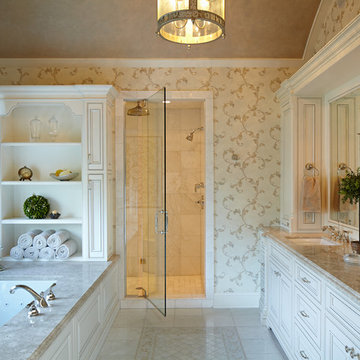
Reynolds Cabinetry and Millwork -- Photography by Nathan Kirkman
Exempel på ett mellanstort klassiskt en-suite badrum, med vita skåp, marmorbänkskiva, ett undermonterat badkar, en dubbeldusch, beige kakel, stenkakel, marmorgolv och luckor med upphöjd panel
Exempel på ett mellanstort klassiskt en-suite badrum, med vita skåp, marmorbänkskiva, ett undermonterat badkar, en dubbeldusch, beige kakel, stenkakel, marmorgolv och luckor med upphöjd panel
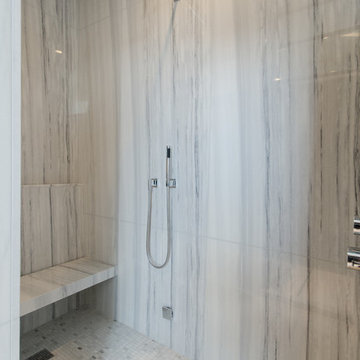
Modern bathroom featuring marble from Ciot. / Salle de bain moderne mettant en vedette du marbre disponible chez Ciot.
Photo: Evan Joseph
Inspiration för ett mycket stort funkis en-suite badrum, med släta luckor, svarta skåp, ett undermonterat badkar, en dubbeldusch, marmorgolv och marmorbänkskiva
Inspiration för ett mycket stort funkis en-suite badrum, med släta luckor, svarta skåp, ett undermonterat badkar, en dubbeldusch, marmorgolv och marmorbänkskiva
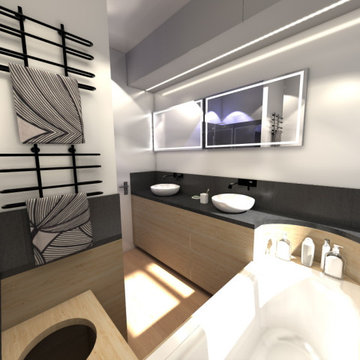
Idéer för mellanstora nordiska svart en-suite badrum, med ett undermonterat badkar, en dubbeldusch, svart kakel, stenhäll, vita väggar, laminatgolv, ett nedsänkt handfat, laminatbänkskiva, beiget golv och dusch med skjutdörr
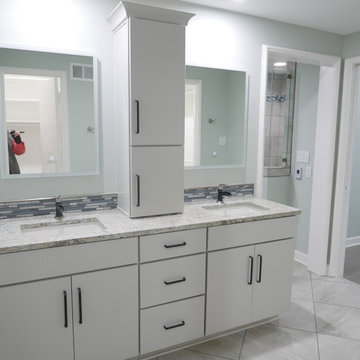
Medallion double vanity with tower cabinet. Flat panel doors and drawers with concealed soft close hinges and undermount drawer guides, Top Knobs cabinet hardware, Cambria Kelvingrove Quartz countertop, Mirabelle porcelain undermount sinks, Brizo Rook Series single handle faucets, Cathedral Waterfall linear backsplash tlle with Schluter edging, LED lit mirrors, and 4" recess lights.
694 foton på badrum, med ett undermonterat badkar och en dubbeldusch
5
