1 943 foton på badrum, med ett undermonterat badkar och en kantlös dusch
Sortera efter:
Budget
Sortera efter:Populärt i dag
101 - 120 av 1 943 foton
Artikel 1 av 3
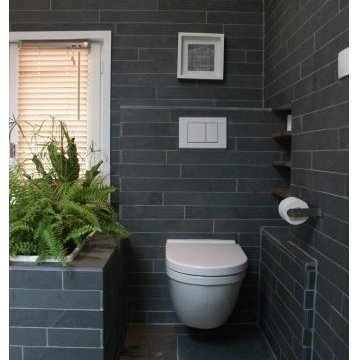
Idéer för stora nordiska en-suite badrum, med luckor med profilerade fronter, skåp i ljust trä, ett undermonterat badkar, en kantlös dusch, en vägghängd toalettstol, grå kakel, grå väggar, skiffergolv och ett nedsänkt handfat

Idéer för att renovera ett stort funkis vit vitt en-suite badrum, med släta luckor, skåp i mellenmörkt trä, ett undermonterat badkar, en kantlös dusch, beige väggar, ett undermonterad handfat, bänkskiva i kvarts, flerfärgat golv, dusch med gångjärnsdörr, grå kakel och glaskakel
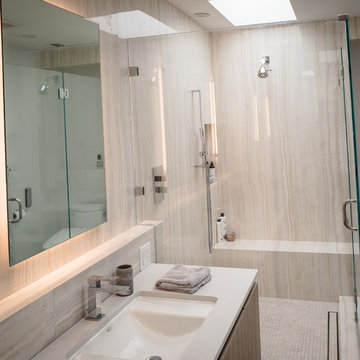
Idéer för ett mellanstort modernt vit en-suite badrum, med släta luckor, skåp i mörkt trä, ett undermonterat badkar, en kantlös dusch, en vägghängd toalettstol, brun kakel, marmorkakel, bruna väggar, marmorgolv, ett fristående handfat, bänkskiva i kvarts, vitt golv och med dusch som är öppen
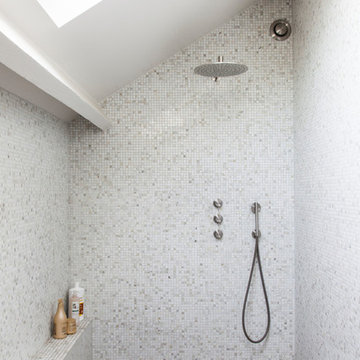
Rénovation et décoration d’une maison de 250 m2 pour une famille d’esthètes
Les points forts :
- Fluidité de la circulation malgré la création d'espaces de vie distincts
- Harmonie entre les objets personnels et les matériaux de qualité
- Perspectives créées à tous les coins de la maison
Crédit photo © Bertrand Fompeyrine
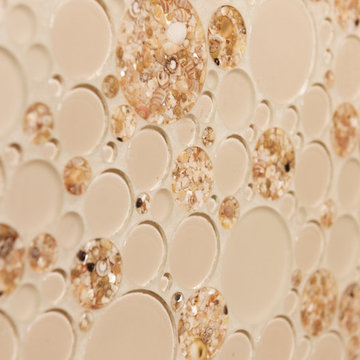
Tropical Ocean Themed Teen's Bath. Fossil Limestone Large Format Wall and Floor Tile, Shell and Glass Tile Mosaic Accents and Micro Glass Beads in Grout. Bath Remodel Interior Design and Tile Design by Valorie Spence of Interior Design Solutions Maui. Construction by Ventura Construction Corporation, Ryan at Davis Tile, Lani of Pyramid Electric Maui, and Marc Bonofiglio Plumbing. Photography by Greg Hoxsie, A Maui Beach Wedding.
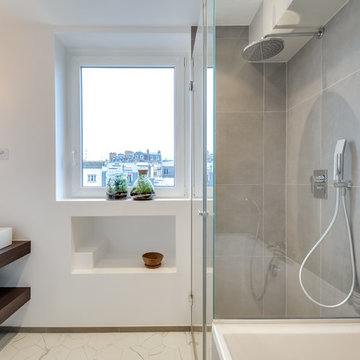
meero
Idéer för att renovera ett mellanstort funkis en-suite badrum, med ett undermonterat badkar, en kantlös dusch, grå kakel, keramikplattor, grå väggar, marmorgolv, ett nedsänkt handfat och träbänkskiva
Idéer för att renovera ett mellanstort funkis en-suite badrum, med ett undermonterat badkar, en kantlös dusch, grå kakel, keramikplattor, grå väggar, marmorgolv, ett nedsänkt handfat och träbänkskiva
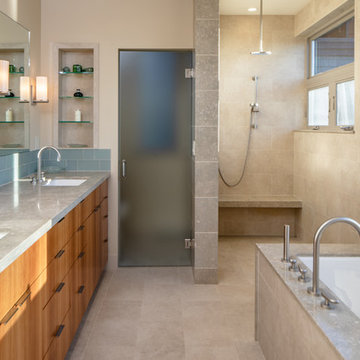
Master bath. Photography by Stephen Brousseau.
Idéer för mellanstora funkis grått en-suite badrum, med släta luckor, bruna skåp, ett undermonterat badkar, en kantlös dusch, en toalettstol med hel cisternkåpa, beige kakel, porslinskakel, beige väggar, klinkergolv i porslin, ett nedsänkt handfat, granitbänkskiva, beiget golv och med dusch som är öppen
Idéer för mellanstora funkis grått en-suite badrum, med släta luckor, bruna skåp, ett undermonterat badkar, en kantlös dusch, en toalettstol med hel cisternkåpa, beige kakel, porslinskakel, beige väggar, klinkergolv i porslin, ett nedsänkt handfat, granitbänkskiva, beiget golv och med dusch som är öppen
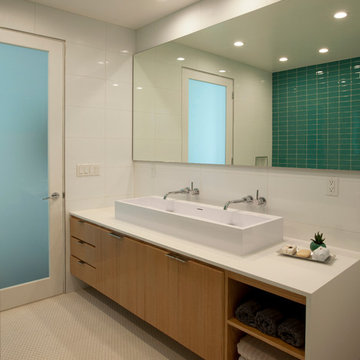
Undine Prohl
Inredning av ett modernt mellanstort en-suite badrum, med släta luckor, skåp i mellenmörkt trä, ett undermonterat badkar, en kantlös dusch, en toalettstol med separat cisternkåpa, vit kakel, keramikplattor, vita väggar, klinkergolv i keramik, ett avlångt handfat och bänkskiva i kvarts
Inredning av ett modernt mellanstort en-suite badrum, med släta luckor, skåp i mellenmörkt trä, ett undermonterat badkar, en kantlös dusch, en toalettstol med separat cisternkåpa, vit kakel, keramikplattor, vita väggar, klinkergolv i keramik, ett avlångt handfat och bänkskiva i kvarts
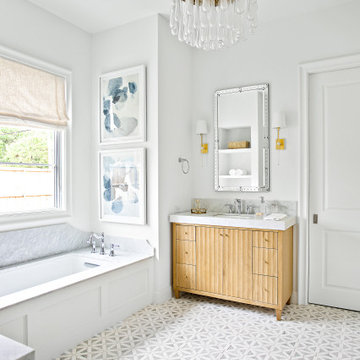
Classic, timeless and ideally positioned on a sprawling corner lot set high above the street, discover this designer dream home by Jessica Koltun. The blend of traditional architecture and contemporary finishes evokes feelings of warmth while understated elegance remains constant throughout this Midway Hollow masterpiece unlike no other. This extraordinary home is at the pinnacle of prestige and lifestyle with a convenient address to all that Dallas has to offer.
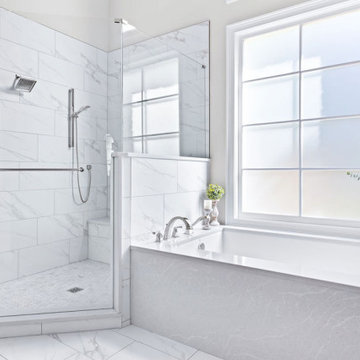
The luxurious master bath remodel was thoughtfully designed with spa-like amenities including a deep soaking tub with LG Viatera Quartz surround and a tiered decorative wall niche, a frameless glass walk in shower with porcelain tile shower walls and sleek polished nickel fixtures. The custom “his and hers” white shaker vanities and quartz countertops artfully match the quartz bathtub surround and the sophisticated sconce lighting and soothing neutral tones of gray and white make this the perfect retreat.
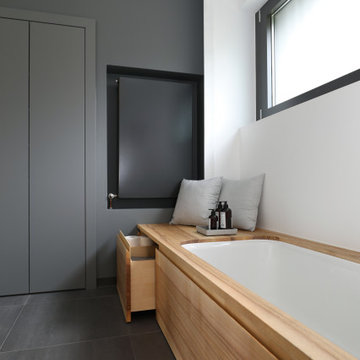
Inspiration för ett mellanstort funkis en-suite badrum, med släta luckor, skåp i ljust trä, ett undermonterat badkar, en kantlös dusch, en toalettstol med hel cisternkåpa, grå kakel, vita väggar, ett fristående handfat, bänkskiva i akrylsten, grått golv och dusch med duschdraperi
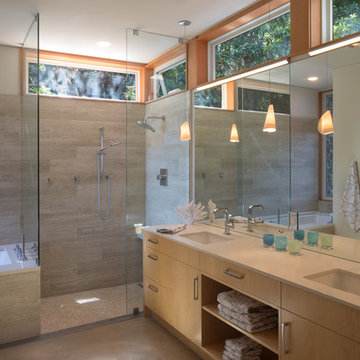
Coates Design Architects Seattle
Lara Swimmer Photography
Fairbank Construction
Idéer för att renovera ett stort funkis beige beige en-suite badrum, med skåp i ljust trä, ett undermonterat badkar, en kantlös dusch, en toalettstol med hel cisternkåpa, beige kakel, keramikplattor, vita väggar, betonggolv, ett undermonterad handfat, bänkskiva i kvarts, grått golv och med dusch som är öppen
Idéer för att renovera ett stort funkis beige beige en-suite badrum, med skåp i ljust trä, ett undermonterat badkar, en kantlös dusch, en toalettstol med hel cisternkåpa, beige kakel, keramikplattor, vita väggar, betonggolv, ett undermonterad handfat, bänkskiva i kvarts, grått golv och med dusch som är öppen
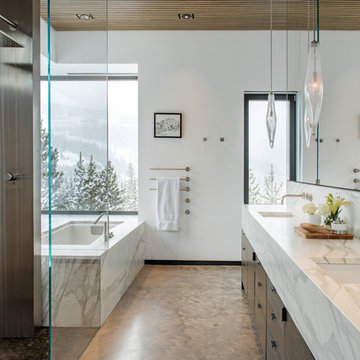
Inspiration för rustika vitt en-suite badrum, med släta luckor, skåp i mörkt trä, ett undermonterat badkar, en kantlös dusch, vita väggar, ett undermonterad handfat, marmorbänkskiva och grått golv
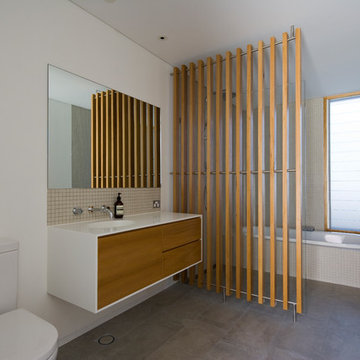
The North Shore House project involves the renovation of a narrow Victorian house with great streetscape appeal but outdated interiors and spatial layouts.
The former plan was structured by a north south corridor along the eastern edge of the house connecting rooms facing west to the side boundary. A recent split level addition at the rear had placed a small family room at garden level with the kitchen and dining room situated above.
Our principle strategy was to restructure the living spaces at the rear of the house to bring these onto a single level in a functional arrangement, and with their primary aspect to the north.
A key design intention was to compose the living spaces with an unexpected scale combined with an expansive outlook in contrast with the narrowness and confined sense of space of the old house.
The planning arrangement establishes a new stair perpendicular to the corridor in the old house to re-orient the aspect of the new spaces northward. The side walls are pushed toward each boundary to maximise the living room frontage to the north. A broad new kitchen lies against the stair looking out over the living and dining spaces to the rear garden and view. And a substantial garage with ancillary spaces at the lower ground level is provided as foundation to a new elevated garden terrace that sits as a seamless extension of the interior.
The architecture of the new work is conceived to support the experiential contrast between the old and new. Whilst the new addition is rectilinear in form, it contains detail and material differences that give the new work a contemporary expression. The master bedroom suite is housed within an abstracted roof form that aligns with the old roof and enables a ‘top of wall’ datum to run through both parts of the house. At the lower level, the datum of the rusticated sandstone base to the old house is carried through in the concrete block walls of the garage. The use of colour across all surfaces continues the interplay to provide the final touch in reconciling new and old.
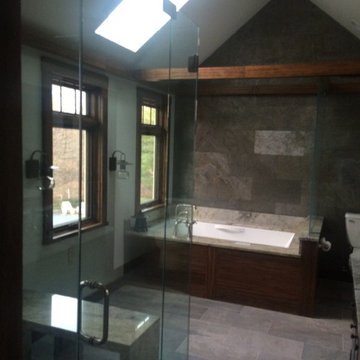
This shows the end of the bath with the air jetted tub undermounted and surrounded in granite. Back wall is wall cover panels made of slate and applied individually. Furniture like tub surround is dark pre finished bamboo planks. Custom windows are stained to match bamboo trim. Heated floor extends into curbless shower with custom granite bench. Photo by Lucien Allaire
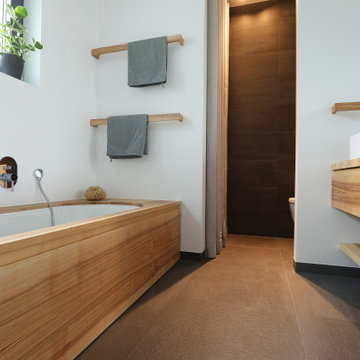
Inspiration för ett mellanstort funkis en-suite badrum, med släta luckor, skåp i ljust trä, ett undermonterat badkar, en kantlös dusch, en toalettstol med hel cisternkåpa, grå kakel, vita väggar, ett fristående handfat, bänkskiva i akrylsten, grått golv och dusch med duschdraperi
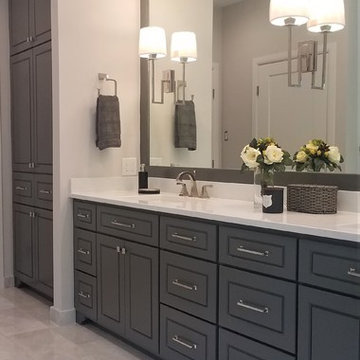
Complete remodel of Master Bath in Bellaire Texas home.
This bathroom is aproximately 350 sq feet, the space was reconfigured to allow for better use of the space and larger walk-in shower, toilet room, and additional storage in floor to ceiling tower with double hampers on lower third. The space is ADA compliant, grab bars are by Delta, the shower is designed with a zero threshold entrance with bench and multiple shower heads.The toilet room is ADA compliant,all of the doorways were expanded to 36 in minimum width, The cabinetry was custom made and designed by Myra Ephross of Ephross Designs, All countertops are made of 3 cm Quartz slabs. The bathtub is an undermount soaking tub with a wide deck surrounded by custom designed wood panels. The cabinet paint is Benjamin Moore Kendall Charcoal. The wall paint is Benjamin Moore Shoreline. Trim Benjam[n Moore Diamond White. All marble flooring and shower wall marble is from the Tile Shop. Delta Dryden Faucets are in a Polished Nickel finish. Matching Dryden fixtures are used throughout. Polished Nickel sconces are installed in the mirror.
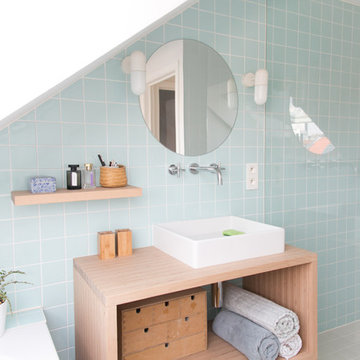
Louise Verdier
Inspiration för små minimalistiska blått badrum med dusch, med öppna hyllor, skåp i ljust trä, ett undermonterat badkar, en kantlös dusch, blå kakel, keramikplattor, vita väggar, bambugolv, ett konsol handfat, kaklad bänkskiva, brunt golv och dusch med skjutdörr
Inspiration för små minimalistiska blått badrum med dusch, med öppna hyllor, skåp i ljust trä, ett undermonterat badkar, en kantlös dusch, blå kakel, keramikplattor, vita väggar, bambugolv, ett konsol handfat, kaklad bänkskiva, brunt golv och dusch med skjutdörr
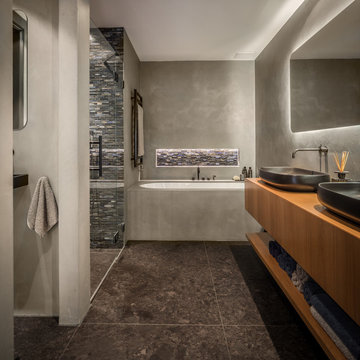
Idéer för funkis en-suite badrum, med öppna hyllor, skåp i mellenmörkt trä, ett undermonterat badkar, en kantlös dusch, grå väggar, ett fristående handfat, träbänkskiva och dusch med gångjärnsdörr
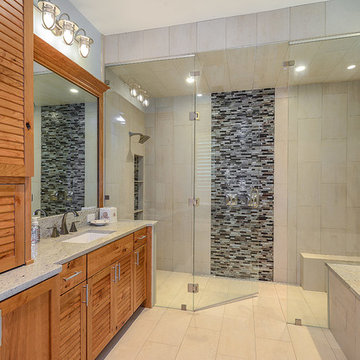
The shower has a louver glass panel above the door, this is to let the steam from the steamer to escape and be removed from the house with the exhaust fans in the room. This room was designed with the intentions of creating a nice transitional coastal feel.
1 943 foton på badrum, med ett undermonterat badkar och en kantlös dusch
6
