4 266 foton på badrum, med ett undermonterat badkar och en toalettstol med separat cisternkåpa
Sortera efter:
Budget
Sortera efter:Populärt i dag
161 - 180 av 4 266 foton
Artikel 1 av 3

Classic, timeless and ideally positioned on a sprawling corner lot set high above the street, discover this designer dream home by Jessica Koltun. The blend of traditional architecture and contemporary finishes evokes feelings of warmth while understated elegance remains constant throughout this Midway Hollow masterpiece unlike no other. This extraordinary home is at the pinnacle of prestige and lifestyle with a convenient address to all that Dallas has to offer.

This new home was built on an old lot in Dallas, TX in the Preston Hollow neighborhood. The new home is a little over 5,600 sq.ft. and features an expansive great room and a professional chef’s kitchen. This 100% brick exterior home was built with full-foam encapsulation for maximum energy performance. There is an immaculate courtyard enclosed by a 9' brick wall keeping their spool (spa/pool) private. Electric infrared radiant patio heaters and patio fans and of course a fireplace keep the courtyard comfortable no matter what time of year. A custom king and a half bed was built with steps at the end of the bed, making it easy for their dog Roxy, to get up on the bed. There are electrical outlets in the back of the bathroom drawers and a TV mounted on the wall behind the tub for convenience. The bathroom also has a steam shower with a digital thermostatic valve. The kitchen has two of everything, as it should, being a commercial chef's kitchen! The stainless vent hood, flanked by floating wooden shelves, draws your eyes to the center of this immaculate kitchen full of Bluestar Commercial appliances. There is also a wall oven with a warming drawer, a brick pizza oven, and an indoor churrasco grill. There are two refrigerators, one on either end of the expansive kitchen wall, making everything convenient. There are two islands; one with casual dining bar stools, as well as a built-in dining table and another for prepping food. At the top of the stairs is a good size landing for storage and family photos. There are two bedrooms, each with its own bathroom, as well as a movie room. What makes this home so special is the Casita! It has its own entrance off the common breezeway to the main house and courtyard. There is a full kitchen, a living area, an ADA compliant full bath, and a comfortable king bedroom. It’s perfect for friends staying the weekend or in-laws staying for a month.
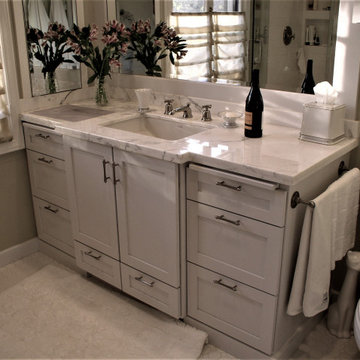
Foto på ett litet vintage grå en-suite badrum, med skåp i shakerstil, vita skåp, ett undermonterat badkar, en hörndusch, en toalettstol med separat cisternkåpa, vit kakel, porslinskakel, klinkergolv i porslin, ett undermonterad handfat, marmorbänkskiva, dusch med gångjärnsdörr, gröna väggar och vitt golv
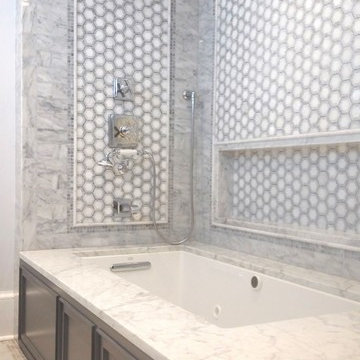
An updated 1930s home receives a traditional Master Bathroom makeover complete with beautiful Carrara marble, freestanding vanity, pivot mirror, and a whirlpool tub/shower combo with recessed niche. Design by Tina Harvey, Allied ASID
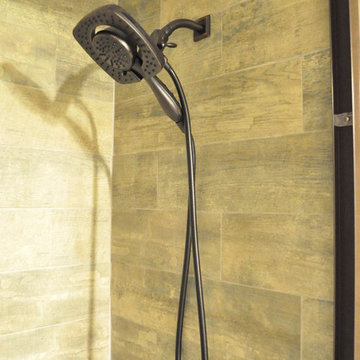
Exempel på ett litet industriellt badrum för barn, med ett undermonterad handfat, skåp i shakerstil, skåp i mörkt trä, granitbänkskiva, ett undermonterat badkar, en dusch/badkar-kombination, en toalettstol med separat cisternkåpa, brun kakel, keramikplattor och klinkergolv i keramik
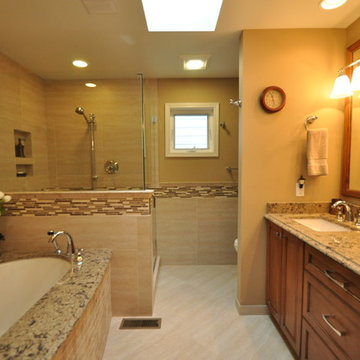
Steilacoom Master Bath Remodel
Inredning av ett klassiskt mellanstort en-suite badrum, med ett undermonterad handfat, luckor med upphöjd panel, skåp i mellenmörkt trä, granitbänkskiva, ett undermonterat badkar, en hörndusch, en toalettstol med separat cisternkåpa, beige kakel, porslinskakel, beige väggar och klinkergolv i porslin
Inredning av ett klassiskt mellanstort en-suite badrum, med ett undermonterad handfat, luckor med upphöjd panel, skåp i mellenmörkt trä, granitbänkskiva, ett undermonterat badkar, en hörndusch, en toalettstol med separat cisternkåpa, beige kakel, porslinskakel, beige väggar och klinkergolv i porslin

Bright yellow towels pop against the greys and whites of this master bath tub and shower. Large marble tiles with rich grey veining make up the walls and are accented with a single mosaic feature strip of the same material. Natural light floods the space via a leaded glass window. The same rich marble continues on in the form of 2x2 tiles creating the shower floor and ceiling. Modern polished chrome shower and tub fittings, coupled with a Thassos marble tub deck, complement the neutral grey color palette.

Idéer för stora vintage vitt en-suite badrum, med luckor med infälld panel, grå skåp, ett undermonterat badkar, en hörndusch, en toalettstol med separat cisternkåpa, blå kakel, keramikplattor, flerfärgade väggar, marmorgolv, ett undermonterad handfat, bänkskiva i kvartsit, grått golv och dusch med gångjärnsdörr
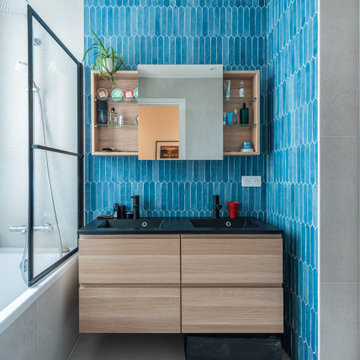
Idéer för mellanstora funkis svart en-suite badrum, med släta luckor, skåp i ljust trä, ett undermonterat badkar, en dusch/badkar-kombination, en toalettstol med separat cisternkåpa, blå kakel, keramikplattor, blå väggar, klinkergolv i keramik, ett konsol handfat och dusch med gångjärnsdörr
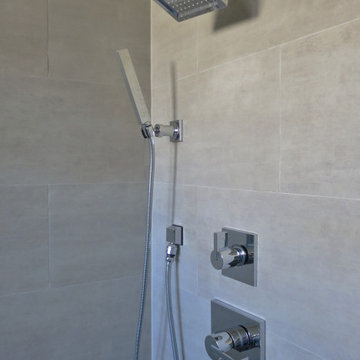
Updated plumbing hardware gives this bathroom a new life.
Bild på ett mellanstort funkis vit vitt en-suite badrum, med vita skåp, ett undermonterat badkar, en hörndusch, en toalettstol med separat cisternkåpa, grå kakel, porslinskakel, grå väggar, klinkergolv i porslin, ett undermonterad handfat, bänkskiva i kvartsit, flerfärgat golv, dusch med skjutdörr och släta luckor
Bild på ett mellanstort funkis vit vitt en-suite badrum, med vita skåp, ett undermonterat badkar, en hörndusch, en toalettstol med separat cisternkåpa, grå kakel, porslinskakel, grå väggar, klinkergolv i porslin, ett undermonterad handfat, bänkskiva i kvartsit, flerfärgat golv, dusch med skjutdörr och släta luckor
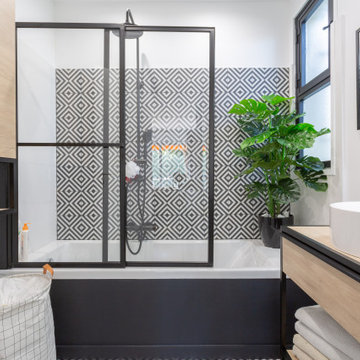
Inredning av ett modernt litet en-suite badrum, med ett undermonterat badkar, en dusch/badkar-kombination, svart och vit kakel, cementkakel, träbänkskiva, dusch med skjutdörr, en toalettstol med separat cisternkåpa, vita väggar, cementgolv och ett konsol handfat
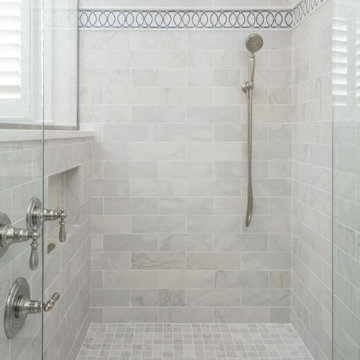
The shower space is fitted with plumbing fixtures from the Kohler Artifacts collection in polished nickel. The single function Artifacts showerhead and hand shower are shown. The tile is Cararra porcelain accented by the "eternal ring" mosaic from The Kohler Surfaces collection.
Kyle J Caldwell Photography Inc
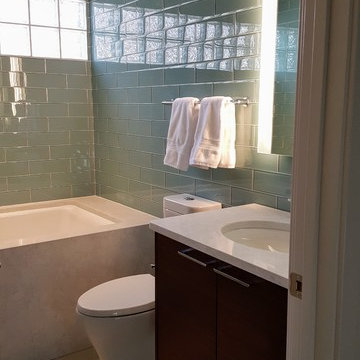
Idéer för små funkis vitt badrum för barn, med släta luckor, skåp i mörkt trä, ett undermonterat badkar, en dusch/badkar-kombination, en toalettstol med separat cisternkåpa, vit kakel, glaskakel, gröna väggar, klinkergolv i porslin, ett undermonterad handfat, bänkskiva i kvarts, grått golv och dusch med duschdraperi
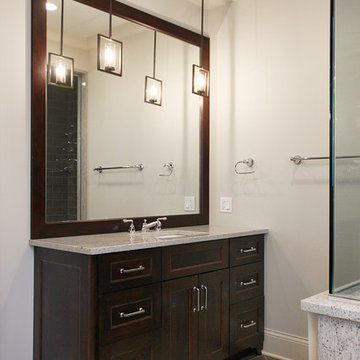
The master bathroom is warm and luxurious, with subfloor heating under the marble hex mosaic tile. The hexagon tile is laid as a rug, with a chic border of complementary dark ceramic tile. The paneled wood vanity cabinets mimic furniture pieces with recessed panels and decorative toe kick feet. Pendant lighting at the vanities provide ideal illumination for face washing and makeup application.
[Photography by Jessica I. Miller]
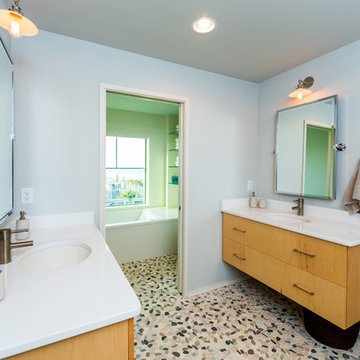
This contemporary take on the classic beach house combines the traditional cottage look with contemporary elements. Three floors contain 3,452 SF of living space with four bedrooms, three baths, game room and study. A dramatic three-story foyer with floating staircase, a private third floor master suite and ocean views from almost every room make this a one-of-a-kind home. Deremer Studios

Classic, timeless and ideally positioned on a sprawling corner lot set high above the street, discover this designer dream home by Jessica Koltun. The blend of traditional architecture and contemporary finishes evokes feelings of warmth while understated elegance remains constant throughout this Midway Hollow masterpiece unlike no other. This extraordinary home is at the pinnacle of prestige and lifestyle with a convenient address to all that Dallas has to offer.
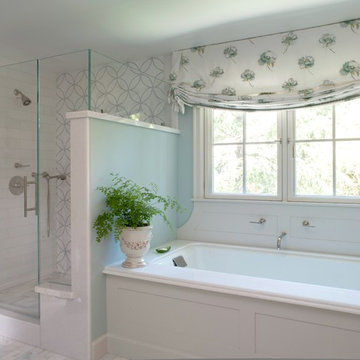
The Master Bath is a peaceful retreat with spa colors. The woodwork is painted a pale grey to pick up the veining in the marble. The tub surround was detailed to include the wall mount faucet.
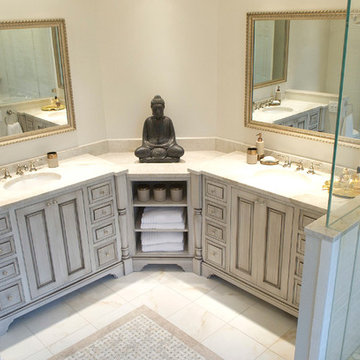
This master bath is uniquely shaped and we wanted to maximize the visual impact upon entering to really give that "wow" effect. In addition to visual beauty, we also added a lot of features to make this space function well for the client, including the storage combination in the custom vanities we created to wrap the angles seen here.
Photo by Lindsay Perry
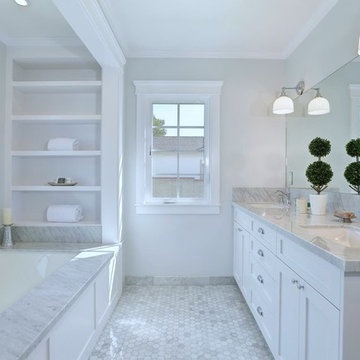
General Contractor: Robert M. Pagan Construction Co.
Idéer för att renovera ett mellanstort vintage en-suite badrum, med ett undermonterad handfat, skåp i shakerstil, vita skåp, marmorbänkskiva, ett undermonterat badkar, en dusch i en alkov, en toalettstol med separat cisternkåpa, grå kakel, stenkakel, grå väggar och marmorgolv
Idéer för att renovera ett mellanstort vintage en-suite badrum, med ett undermonterad handfat, skåp i shakerstil, vita skåp, marmorbänkskiva, ett undermonterat badkar, en dusch i en alkov, en toalettstol med separat cisternkåpa, grå kakel, stenkakel, grå väggar och marmorgolv
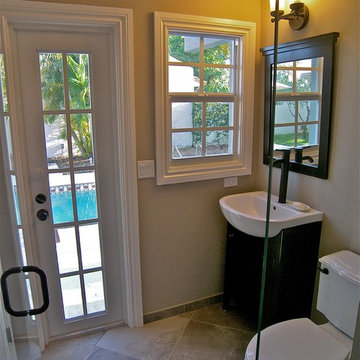
Klassisk inredning av ett mellanstort badrum med dusch, med ett undermonterat badkar, en dusch i en alkov, en toalettstol med separat cisternkåpa, stenkakel, klinkergolv i porslin, ett fristående handfat, granitbänkskiva och beige väggar
4 266 foton på badrum, med ett undermonterat badkar och en toalettstol med separat cisternkåpa
9
