23 729 foton på badrum, med ett undermonterat badkar och ett japanskt badkar
Sortera efter:Populärt i dag
81 - 100 av 23 729 foton

Bild på ett litet vintage grå grått en-suite badrum, med släta luckor, skåp i mellenmörkt trä, ett japanskt badkar, en öppen dusch, en bidé, svart kakel, stenkakel, grå väggar, betonggolv, ett integrerad handfat, bänkskiva i kvartsit, grått golv och dusch med gångjärnsdörr

Kids bath with marble subway tile and penny round niche
Inredning av ett lantligt badrum, med ett undermonterat badkar, en dusch/badkar-kombination, vit kakel, tunnelbanekakel och grå väggar
Inredning av ett lantligt badrum, med ett undermonterat badkar, en dusch/badkar-kombination, vit kakel, tunnelbanekakel och grå väggar
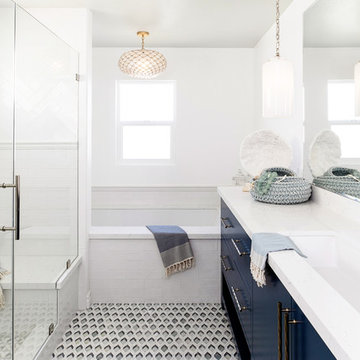
Inredning av ett klassiskt vit vitt badrum, med släta luckor, blå skåp, ett undermonterat badkar, en dusch i en alkov, vit kakel, vita väggar, ett undermonterad handfat, flerfärgat golv och dusch med gångjärnsdörr
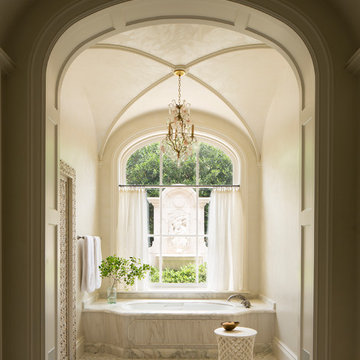
Architect: Larry E Boerder Architects, Dallas
Interior Designer: Laura Lee Clark, Dallas
Landscape Architect: Lambert Landscape Co, Dallas
Inspiration för ett medelhavsstil en-suite badrum, med ett undermonterat badkar, beige väggar och beiget golv
Inspiration för ett medelhavsstil en-suite badrum, med ett undermonterat badkar, beige väggar och beiget golv

Idéer för att renovera ett stort lantligt vit vitt en-suite badrum, med skåp i shakerstil, grå skåp, ett undermonterat badkar, grå kakel, vita väggar, ett undermonterad handfat, grått golv, en hörndusch, en toalettstol med separat cisternkåpa, klinkergolv i porslin, laminatbänkskiva och dusch med gångjärnsdörr

Foto på ett vintage vit en-suite badrum, med vita skåp, en hörndusch, vit kakel, marmorkakel, vita väggar, marmorgolv, ett undermonterad handfat, marmorbänkskiva, vitt golv, skåp i shakerstil, ett undermonterat badkar och dusch med gångjärnsdörr
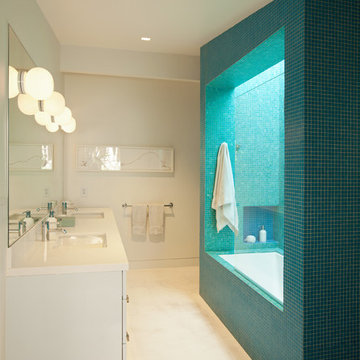
Dutton Architects did an extensive renovation of a post and beam mid-century modern house in the canyons of Beverly Hills. The house was brought down to the studs, with new interior and exterior finishes, windows and doors, lighting, etc. A secure exterior door allows the visitor to enter into a garden before arriving at a glass wall and door that leads inside, allowing the house to feel as if the front garden is part of the interior space. Similarly, large glass walls opening to a new rear gardena and pool emphasizes the indoor-outdoor qualities of this house. photos by Undine Prohl
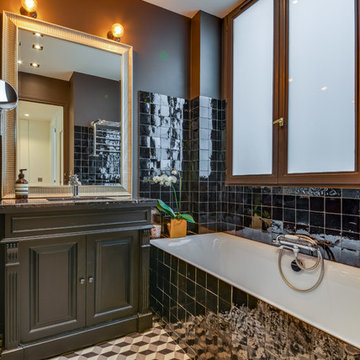
Meero
Foto på ett mellanstort funkis en-suite badrum, med luckor med lamellpanel, grå skåp, ett undermonterat badkar, svart kakel, bruna väggar, cementgolv, ett undermonterad handfat och flerfärgat golv
Foto på ett mellanstort funkis en-suite badrum, med luckor med lamellpanel, grå skåp, ett undermonterat badkar, svart kakel, bruna väggar, cementgolv, ett undermonterad handfat och flerfärgat golv

Alise O'Brien
Klassisk inredning av ett mellanstort badrum för barn, med ett undermonterat badkar, grå kakel, marmorkakel, blå väggar, mosaikgolv och vitt golv
Klassisk inredning av ett mellanstort badrum för barn, med ett undermonterat badkar, grå kakel, marmorkakel, blå väggar, mosaikgolv och vitt golv

Designed by Sarah Sherman Samuel
Exempel på ett mellanstort minimalistiskt beige beige en-suite badrum, med släta luckor, skåp i ljust trä, ett undermonterat badkar, en dusch/badkar-kombination, en toalettstol med hel cisternkåpa, vit kakel, keramikplattor, vita väggar, ett fristående handfat, träbänkskiva, beiget golv och med dusch som är öppen
Exempel på ett mellanstort minimalistiskt beige beige en-suite badrum, med släta luckor, skåp i ljust trä, ett undermonterat badkar, en dusch/badkar-kombination, en toalettstol med hel cisternkåpa, vit kakel, keramikplattor, vita väggar, ett fristående handfat, träbänkskiva, beiget golv och med dusch som är öppen
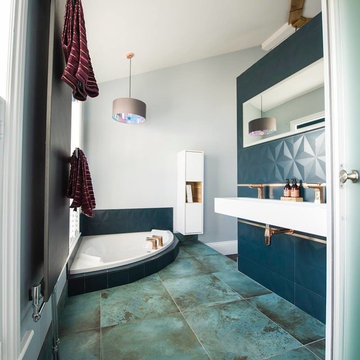
Inspiration för mellanstora moderna badrum, med ett japanskt badkar, grå väggar, ett väggmonterat handfat och grönt golv

Matt Francis Photos
Idéer för mellanstora vintage vitt en-suite badrum, med skåp i shakerstil, vita skåp, ett undermonterat badkar, en hörndusch, en toalettstol med separat cisternkåpa, vit kakel, marmorkakel, grå väggar, marmorgolv, ett undermonterad handfat, marmorbänkskiva, vitt golv och dusch med gångjärnsdörr
Idéer för mellanstora vintage vitt en-suite badrum, med skåp i shakerstil, vita skåp, ett undermonterat badkar, en hörndusch, en toalettstol med separat cisternkåpa, vit kakel, marmorkakel, grå väggar, marmorgolv, ett undermonterad handfat, marmorbänkskiva, vitt golv och dusch med gångjärnsdörr

When our client wanted the design of their master bath to honor their Japanese heritage and emulate a Japanese bathing experience, they turned to us. They had very specific needs and ideas they needed help with — including blending Japanese design elements with their traditional Northwest-style home. The shining jewel of the project? An Ofuro soaking tub where the homeowners could relax, contemplate and meditate.
To learn more about this project visit our website:
https://www.neilkelly.com/blog/project_profile/japanese-inspired-spa/
To learn more about Neil Kelly Design Builder, Byron Kellar:
https://www.neilkelly.com/designers/byron_kellar/

Aaron Leitz
Foto på ett stort orientaliskt en-suite badrum, med ett japanskt badkar, en hörndusch, beige kakel, kakelplattor, beige väggar, med dusch som är öppen, skåp i mellenmörkt trä, mellanmörkt trägolv och brunt golv
Foto på ett stort orientaliskt en-suite badrum, med ett japanskt badkar, en hörndusch, beige kakel, kakelplattor, beige väggar, med dusch som är öppen, skåp i mellenmörkt trä, mellanmörkt trägolv och brunt golv

Our clients house was built in 2012, so it was not that outdated, it was just dark. The clients wanted to lighten the kitchen and create something that was their own, using more unique products. The master bath needed to be updated and they wanted the upstairs game room to be more functional for their family.
The original kitchen was very dark and all brown. The cabinets were stained dark brown, the countertops were a dark brown and black granite, with a beige backsplash. We kept the dark cabinets but lightened everything else. A new translucent frosted glass pantry door was installed to soften the feel of the kitchen. The main architecture in the kitchen stayed the same but the clients wanted to change the coffee bar into a wine bar, so we removed the upper cabinet door above a small cabinet and installed two X-style wine storage shelves instead. An undermount farm sink was installed with a 23” tall main faucet for more functionality. We replaced the chandelier over the island with a beautiful Arhaus Poppy large antique brass chandelier. Two new pendants were installed over the sink from West Elm with a much more modern feel than before, not to mention much brighter. The once dark backsplash was now a bright ocean honed marble mosaic 2”x4” a top the QM Calacatta Miel quartz countertops. We installed undercabinet lighting and added over-cabinet LED tape strip lighting to add even more light into the kitchen.
We basically gutted the Master bathroom and started from scratch. We demoed the shower walls, ceiling over tub/shower, demoed the countertops, plumbing fixtures, shutters over the tub and the wall tile and flooring. We reframed the vaulted ceiling over the shower and added an access panel in the water closet for a digital shower valve. A raised platform was added under the tub/shower for a shower slope to existing drain. The shower floor was Carrara Herringbone tile, accented with Bianco Venatino Honed marble and Metro White glossy ceramic 4”x16” tile on the walls. We then added a bench and a Kohler 8” rain showerhead to finish off the shower. The walk-in shower was sectioned off with a frameless clear anti-spot treated glass. The tub was not important to the clients, although they wanted to keep one for resale value. A Japanese soaker tub was installed, which the kids love! To finish off the master bath, the walls were painted with SW Agreeable Gray and the existing cabinets were painted SW Mega Greige for an updated look. Four Pottery Barn Mercer wall sconces were added between the new beautiful Distressed Silver leaf mirrors instead of the three existing over-mirror vanity bars that were originally there. QM Calacatta Miel countertops were installed which definitely brightened up the room!
Originally, the upstairs game room had nothing but a built-in bar in one corner. The clients wanted this to be more of a media room but still wanted to have a kitchenette upstairs. We had to remove the original plumbing and electrical and move it to where the new cabinets were. We installed 16’ of cabinets between the windows on one wall. Plank and Mill reclaimed barn wood plank veneers were used on the accent wall in between the cabinets as a backing for the wall mounted TV above the QM Calacatta Miel countertops. A kitchenette was installed to one end, housing a sink and a beverage fridge, so the clients can still have the best of both worlds. LED tape lighting was added above the cabinets for additional lighting. The clients love their updated rooms and feel that house really works for their family now.
Design/Remodel by Hatfield Builders & Remodelers | Photography by Versatile Imaging

Inspiration för klassiska grått en-suite badrum, med luckor med infälld panel, skåp i mörkt trä, ett undermonterat badkar, vita väggar, ett undermonterad handfat, flerfärgat golv och dusch med gångjärnsdörr
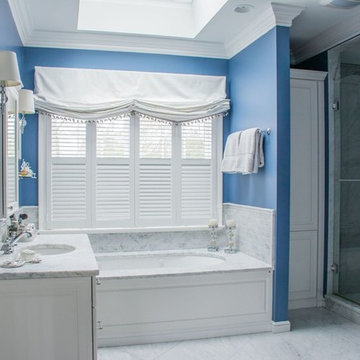
Foto på ett stort vintage en-suite badrum, med möbel-liknande, vita skåp, ett undermonterat badkar, en hörndusch, grå kakel, blå väggar, marmorgolv, marmorbänkskiva, grått golv och dusch med gångjärnsdörr

Photography by J Savage Gibson
Inspiration för ett mellanstort funkis en-suite badrum, med släta luckor, skåp i mellenmörkt trä, ett undermonterat badkar, en dusch/badkar-kombination, glaskakel, klinkergolv i porslin, ett undermonterad handfat, bänkskiva i kvarts, dusch med gångjärnsdörr, blå kakel, beiget golv och vita väggar
Inspiration för ett mellanstort funkis en-suite badrum, med släta luckor, skåp i mellenmörkt trä, ett undermonterat badkar, en dusch/badkar-kombination, glaskakel, klinkergolv i porslin, ett undermonterad handfat, bänkskiva i kvarts, dusch med gångjärnsdörr, blå kakel, beiget golv och vita väggar
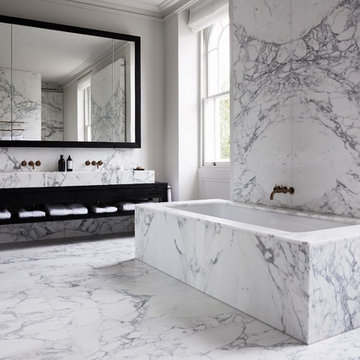
Inspiration för stora moderna en-suite badrum, med marmorkakel, marmorgolv, marmorbänkskiva, grå väggar, öppna hyllor, svarta skåp och ett undermonterat badkar

Exempel på ett mellanstort klassiskt en-suite badrum, med skåp i shakerstil, grå skåp, ett undermonterat badkar, en dusch i en alkov, en toalettstol med separat cisternkåpa, vit kakel, porslinskakel, grå väggar, klinkergolv i porslin, ett undermonterad handfat, bänkskiva i täljsten, vitt golv och dusch med gångjärnsdörr
23 729 foton på badrum, med ett undermonterat badkar och ett japanskt badkar
5