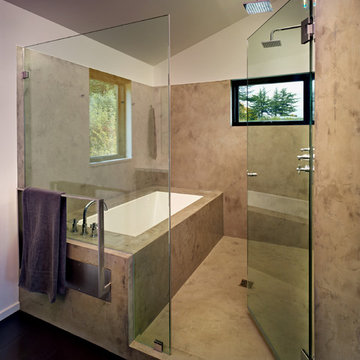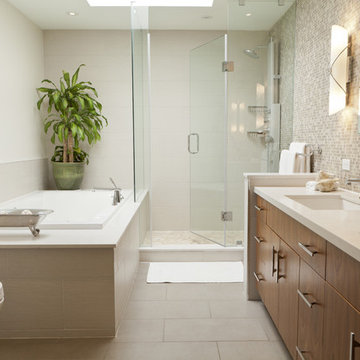109 486 foton på badrum, med ett undermonterat badkar och ett platsbyggt badkar
Sortera efter:
Budget
Sortera efter:Populärt i dag
61 - 80 av 109 486 foton
Artikel 1 av 3

Inspiration för ett vintage en-suite badrum, med grå väggar, marmorbänkskiva, ett platsbyggt badkar och grå kakel

Master Bathroom blue and green color walls Sherwin Williams Silver Strand 7057 white cabinetry
Quartzite counters Taj Mahal and San Michele Crema Porcelain vein cut from Daltile flooring Alabaster Sherwin Williams 7008 trim and 7008 on Custom Cabinetry made for client

Jim Bartsch
Idéer för att renovera ett mellanstort vintage en-suite badrum, med ett undermonterad handfat, vita skåp, ett undermonterat badkar, en hörndusch, vit kakel och beige väggar
Idéer för att renovera ett mellanstort vintage en-suite badrum, med ett undermonterad handfat, vita skåp, ett undermonterat badkar, en hörndusch, vit kakel och beige väggar

This Master Bath designed by chadbourne + doss architects incorporates the shower and tub into a frameless glass enclosed wet room. Hybridized acrylic cement plaster creates a seamless waterproof environment.
photo by Benjamin Benschneider

Built from the ground up on 80 acres outside Dallas, Oregon, this new modern ranch house is a balanced blend of natural and industrial elements. The custom home beautifully combines various materials, unique lines and angles, and attractive finishes throughout. The property owners wanted to create a living space with a strong indoor-outdoor connection. We integrated built-in sky lights, floor-to-ceiling windows and vaulted ceilings to attract ample, natural lighting. The master bathroom is spacious and features an open shower room with soaking tub and natural pebble tiling. There is custom-built cabinetry throughout the home, including extensive closet space, library shelving, and floating side tables in the master bedroom. The home flows easily from one room to the next and features a covered walkway between the garage and house. One of our favorite features in the home is the two-sided fireplace – one side facing the living room and the other facing the outdoor space. In addition to the fireplace, the homeowners can enjoy an outdoor living space including a seating area, in-ground fire pit and soaking tub.

Inredning av ett lantligt vit vitt badrum, med ett undermonterad handfat, en hörndusch, vit kakel, ett undermonterat badkar och vitt golv

Laura Moss
Inspiration för stora klassiska en-suite badrum, med luckor med upphöjd panel, ett platsbyggt badkar och grå väggar
Inspiration för stora klassiska en-suite badrum, med luckor med upphöjd panel, ett platsbyggt badkar och grå väggar

Ulrich Designer: Tom Santarsiero
Photography by Peter Rymwid
This is a master bath with subtle sophistication and understated elegance. The cabinets were custom designed by Tom, with straight, simple lines, and custom built by Draper DBS of walnut, with a deep, rich brown finish. The richness of the dark cabinetry juxtaposed with the elegance of the white carrara marble on the countertop, wall and floors contributes to the room's sophistication. Ample storage is found in the large vanity and an armoire style cabinet, designed to mimic a free-standing furniture piece, that is positioned behind the door. Architectural beams placed across the vaulted ceiling bring a sense of scale to the room and invite natural light in through the skylight.

Idéer för att renovera ett stort vintage grön grönt en-suite badrum, med ett undermonterat badkar, en hörndusch, mosaik, beige väggar, klinkergolv i porslin, ett undermonterad handfat, luckor med upphöjd panel, skåp i mörkt trä, flerfärgad kakel, granitbänkskiva, beiget golv och dusch med gångjärnsdörr

Photos by Whit Preston
Architect: Cindy Black, Hello Kitchen
Klassisk inredning av ett badrum, med ett undermonterad handfat, vita skåp, ett undermonterat badkar, en dusch/badkar-kombination, grå kakel, stenkakel och släta luckor
Klassisk inredning av ett badrum, med ett undermonterad handfat, vita skåp, ett undermonterat badkar, en dusch/badkar-kombination, grå kakel, stenkakel och släta luckor

Light tiles with subtle pattern, Caesarstone Misty Carrera stonework, also with subtle texture, creates a light and airy feel. The rustic theme is extended into the bathroom by utilizing a varigated glass mosaic backsplash and walnut veneer cabinetry from Kitchen & Company.

Idéer för att renovera ett mycket stort funkis en-suite badrum, med ett undermonterad handfat, luckor med upphöjd panel, grå skåp, en dusch i en alkov, vit kakel, marmorbänkskiva, ett undermonterat badkar, grå väggar, marmorgolv och marmorkakel

Villa Marcès - Réaménagement et décoration d'un appartement, 94 - Les murs de la salle de bain s'habillent de carrelage écaille ; un calepinage sur mesure a été dessiné avec deux nuances, blanc et vert d'eau. les détails dorés ajoutent une touche chic à l'ensemble.

Une salle de bain épurée qui combine l’élégance du chêne avec une mosaïque présente tant au sol qu’au mur, accompagné d’une structure de verrière réalisée en verre flûte.
Les accents dorés dispersés dans la salle de bain se démarquent en contraste avec la mosaïque.

Rénovation de la salle de bain dans les tons beige et gris avec mosaïque, laiton et formes arrondies
Idéer för ett mellanstort klassiskt vit badrum med dusch, med beige skåp, ett undermonterat badkar, grå kakel, mosaik, beige väggar, klinkergolv i keramik, ett konsol handfat, bänkskiva i akrylsten och beiget golv
Idéer för ett mellanstort klassiskt vit badrum med dusch, med beige skåp, ett undermonterat badkar, grå kakel, mosaik, beige väggar, klinkergolv i keramik, ett konsol handfat, bänkskiva i akrylsten och beiget golv

Modern bathroom with glazed brick tile shower and custom tiled tub front in stone mosaic. Features wall mounted vanity with custom mirror and sconce installation. Complete with roman clay plaster wall & ceiling paint for a subtle texture.

This bathroom remodel came together absolutely beautifully with the coved cabinets and stone benchtop introducing calm into the space.
Idéer för mellanstora funkis beige en-suite badrum, med beige skåp, ett platsbyggt badkar, en öppen dusch, beige kakel, keramikplattor, beige väggar, klinkergolv i keramik, ett fristående handfat, bänkskiva i kvarts, svart golv och med dusch som är öppen
Idéer för mellanstora funkis beige en-suite badrum, med beige skåp, ett platsbyggt badkar, en öppen dusch, beige kakel, keramikplattor, beige väggar, klinkergolv i keramik, ett fristående handfat, bänkskiva i kvarts, svart golv och med dusch som är öppen

Exempel på ett stort modernt badrum, med skåp i mellenmörkt trä, ett undermonterat badkar, en vägghängd toalettstol, svart kakel, keramikplattor, svarta väggar, klinkergolv i keramik, ett nedsänkt handfat, bänkskiva i akrylsten, svart golv, dusch med skjutdörr och släta luckor

Weather House is a bespoke home for a young, nature-loving family on a quintessentially compact Northcote block.
Our clients Claire and Brent cherished the character of their century-old worker's cottage but required more considered space and flexibility in their home. Claire and Brent are camping enthusiasts, and in response their house is a love letter to the outdoors: a rich, durable environment infused with the grounded ambience of being in nature.
From the street, the dark cladding of the sensitive rear extension echoes the existing cottage!s roofline, becoming a subtle shadow of the original house in both form and tone. As you move through the home, the double-height extension invites the climate and native landscaping inside at every turn. The light-bathed lounge, dining room and kitchen are anchored around, and seamlessly connected to, a versatile outdoor living area. A double-sided fireplace embedded into the house’s rear wall brings warmth and ambience to the lounge, and inspires a campfire atmosphere in the back yard.
Championing tactility and durability, the material palette features polished concrete floors, blackbutt timber joinery and concrete brick walls. Peach and sage tones are employed as accents throughout the lower level, and amplified upstairs where sage forms the tonal base for the moody main bedroom. An adjacent private deck creates an additional tether to the outdoors, and houses planters and trellises that will decorate the home’s exterior with greenery.
From the tactile and textured finishes of the interior to the surrounding Australian native garden that you just want to touch, the house encapsulates the feeling of being part of the outdoors; like Claire and Brent are camping at home. It is a tribute to Mother Nature, Weather House’s muse.

A beautifully remodeled primary bathroom ensuite inspired by the homeowner’s European travels.
This spacious bathroom was dated and had a cold cave like shower. The homeowner desired a beautiful space with a European feel, like the ones she discovered on her travels to Europe. She also wanted a privacy door separating the bathroom from her bedroom.
The designer opened up the closed off shower by removing the soffit and dark cabinet next to the shower to add glass and let light in. Now the entire room is bright and airy with marble look porcelain tile throughout. The archway was added to frame in the under-mount tub. The double vanity in a soft gray paint and topped with Corian Quartz compliments the marble tile. The new chandelier along with the chrome fixtures add just the right amount of luxury to the room. Now when you come in from the bedroom you are enticed to come in and stay a while in this beautiful space.
109 486 foton på badrum, med ett undermonterat badkar och ett platsbyggt badkar
4
