685 foton på badrum, med ett undermonterat badkar och glaskakel
Sortera efter:
Budget
Sortera efter:Populärt i dag
61 - 80 av 685 foton
Artikel 1 av 3
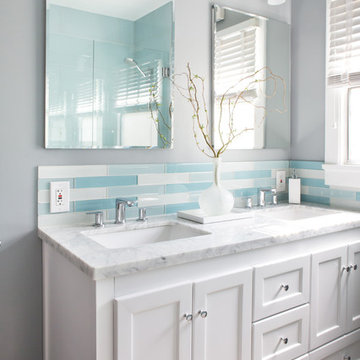
Erika Bierman Photography
Exempel på ett mellanstort modernt en-suite badrum, med ett undermonterad handfat, skåp i shakerstil, vita skåp, marmorbänkskiva, ett undermonterat badkar, en toalettstol med separat cisternkåpa, grå kakel, glaskakel, grå väggar, klinkergolv i porslin, brunt golv, dusch med gångjärnsdörr och en dusch/badkar-kombination
Exempel på ett mellanstort modernt en-suite badrum, med ett undermonterad handfat, skåp i shakerstil, vita skåp, marmorbänkskiva, ett undermonterat badkar, en toalettstol med separat cisternkåpa, grå kakel, glaskakel, grå väggar, klinkergolv i porslin, brunt golv, dusch med gångjärnsdörr och en dusch/badkar-kombination
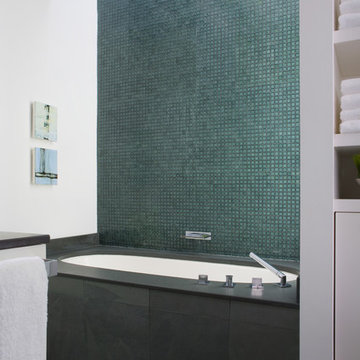
Featured in Home & Design Magazine, this Chevy Chase home was inspired by Hugh Newell Jacobsen and built/designed by Anthony Wilder's team of architects and designers.
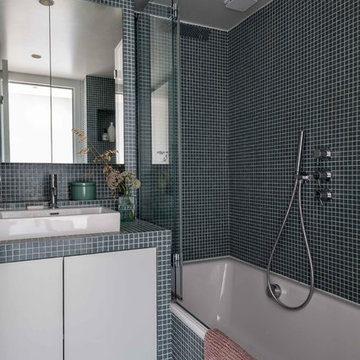
Exempel på ett litet modernt blå blått en-suite badrum, med luckor med profilerade fronter, blå skåp, ett undermonterat badkar, blå kakel, glaskakel, blå väggar, mosaikgolv, ett nedsänkt handfat, kaklad bänkskiva och blått golv

Please visit my website directly by copying and pasting this link directly into your browser: http://www.berensinteriors.com/ to learn more about this project and how we may work together!
This soaking bathtub surrounded by onyx is perfect for two and the polished Venetian plaster walls complete the look. Robert Naik Photography.
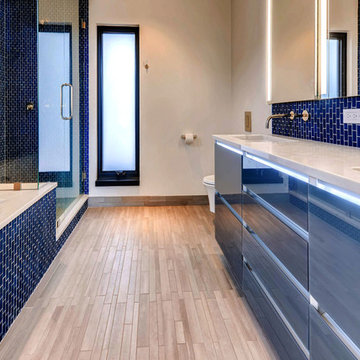
Rodwin Architecture & Skycastle Homes
Location: Boulder, CO, United States
The homeowner wanted something bold and unique for his home. He asked that it be warm in its material palette, strongly connected to its site and deep green in its performance. This 3,000 sf. modern home’s design reflects a carefully crafted balance between capturing mountain views and passive solar design. On the ground floor, interior Travertine tile radiant heated floors flow out through broad sliding doors to the white concrete patio and then dissolves into the landscape. A built-in BBQ and gas fire pit create an outdoor room. The ground floor has a sunny, simple open concept floor plan that joins all the public social spaces and creates a gracious indoor/outdoor flow. The sleek kitchen has an urban cultivator (for fresh veggies) and a quick connection to the raised bed garden and small fruit tree orchard outside. Follow the floating staircase up the board-formed concrete tile wall. At the landing your view continues out over a “live roof”. The second floor’s 14ft tall ceilings open to giant views of the Flatirons and towering trees. Clerestory windows allow in high light, and create a floating roof effect as the Doug Fir ceiling continues out to form the large eaves; we protected the house’s large windows from overheating by creating an enormous cantilevered hat. The upper floor has a bedroom on each end and is centered around the spacious family room, where music is the main activity. The family room has a nook for a mini-home office featuring a floating wood desk. Forming one wall of the family room, a custom-designed pair of laser-cut barn doors inspired by a forest of trees opens to an 18th century Chinese day-bed. The bathrooms sport hand-made glass mosaic tiles; the daughter’s shower is designed to resemble a waterfall. This near-Net-Zero Energy home achieved LEED Gold certification. It has 10kWh of solar panels discretely tucked onto the roof, a ground source heat pump & boiler, foam insulation, an ERV, Energy Star windows and appliances, all LED lights and water conserving plumbing fixtures. Built by Skycastle Construction.
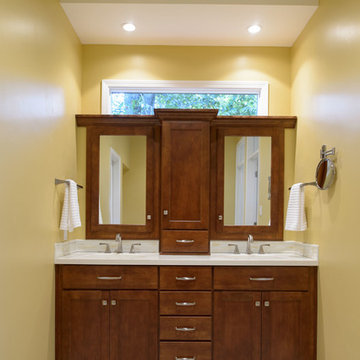
Matt Kocourek
Klassisk inredning av ett stort en-suite badrum, med ett undermonterad handfat, skåp i shakerstil, skåp i mörkt trä, bänkskiva i glas, ett undermonterat badkar, en kantlös dusch, vit kakel, glaskakel, gula väggar och klinkergolv i porslin
Klassisk inredning av ett stort en-suite badrum, med ett undermonterad handfat, skåp i shakerstil, skåp i mörkt trä, bänkskiva i glas, ett undermonterat badkar, en kantlös dusch, vit kakel, glaskakel, gula väggar och klinkergolv i porslin
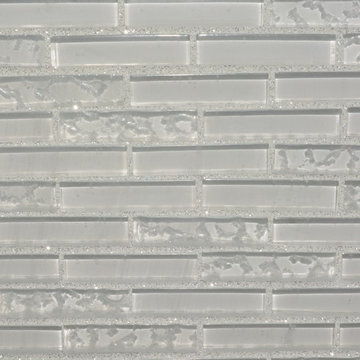
Foto på ett stort vintage en-suite badrum, med ett undermonterad handfat, ett undermonterat badkar, en dusch i en alkov, flerfärgad kakel och glaskakel
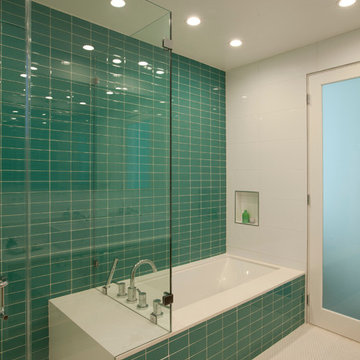
Undine Prohl
Idéer för ett mellanstort modernt en-suite badrum, med släta luckor, skåp i mellenmörkt trä, ett undermonterat badkar, en kantlös dusch, en toalettstol med separat cisternkåpa, blå kakel, glaskakel, vita väggar, klinkergolv i keramik, ett avlångt handfat och bänkskiva i kvarts
Idéer för ett mellanstort modernt en-suite badrum, med släta luckor, skåp i mellenmörkt trä, ett undermonterat badkar, en kantlös dusch, en toalettstol med separat cisternkåpa, blå kakel, glaskakel, vita väggar, klinkergolv i keramik, ett avlångt handfat och bänkskiva i kvarts
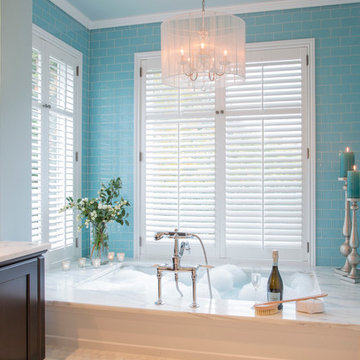
I wanted to give a special touch to the bath area as it is the first thing you see when entering the Master Bathroom. All the walls in the bath alcove are tiled with Ann Sacks Glass Subway Tile. It's the blue my client wanted and that something special that elevates this space.
Project built by Portland Remodel, Steve Heiteen
Steve Eltinge, Eltinge Photography
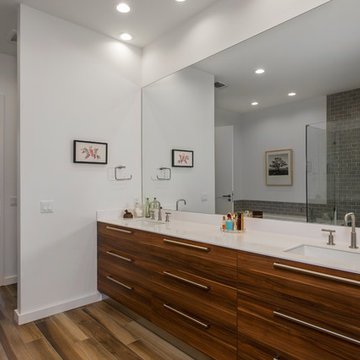
This is another wonderful example of a mid century modern home. The home has great views of the outdoor space from every area of the home.
Photography by Vernon Wentz of Ad Imagery
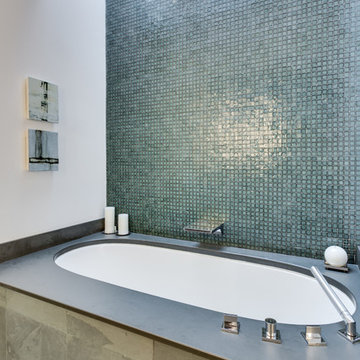
Bild på ett mellanstort funkis en-suite badrum, med släta luckor, vita skåp, ett undermonterat badkar, en kantlös dusch, grön kakel, glaskakel, vita väggar och skiffergolv
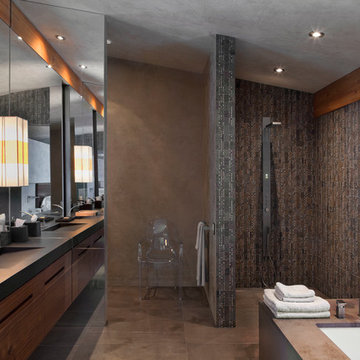
Idéer för stora funkis en-suite badrum, med släta luckor, skåp i mörkt trä, ett undermonterat badkar, en öppen dusch, brun kakel, grå kakel, glaskakel, bruna väggar, ett undermonterad handfat, bänkskiva i akrylsten, brunt golv och med dusch som är öppen
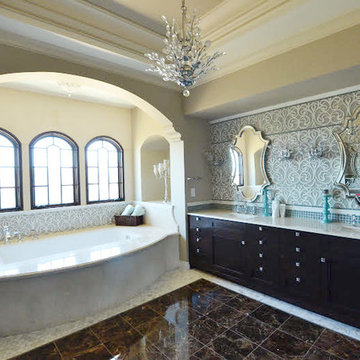
Carolyn Van Lang
Idéer för stora medelhavsstil vitt en-suite badrum, med luckor med infälld panel, svarta skåp, ett undermonterat badkar, en kantlös dusch, blå kakel, glaskakel, beige väggar, ett undermonterad handfat, bänkskiva i kvarts, brunt golv och dusch med gångjärnsdörr
Idéer för stora medelhavsstil vitt en-suite badrum, med luckor med infälld panel, svarta skåp, ett undermonterat badkar, en kantlös dusch, blå kakel, glaskakel, beige väggar, ett undermonterad handfat, bänkskiva i kvarts, brunt golv och dusch med gångjärnsdörr
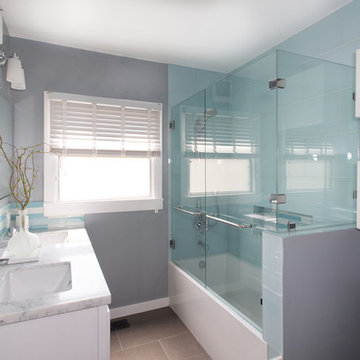
Erika Bierman Photography
Idéer för att renovera ett mellanstort funkis en-suite badrum, med ett undermonterad handfat, skåp i shakerstil, vita skåp, marmorbänkskiva, ett undermonterat badkar, en toalettstol med separat cisternkåpa, grå kakel, glaskakel, grå väggar och klinkergolv i porslin
Idéer för att renovera ett mellanstort funkis en-suite badrum, med ett undermonterad handfat, skåp i shakerstil, vita skåp, marmorbänkskiva, ett undermonterat badkar, en toalettstol med separat cisternkåpa, grå kakel, glaskakel, grå väggar och klinkergolv i porslin
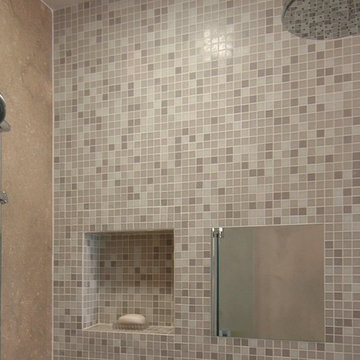
Transitional Design Condo Update in San Francisco, California Pacific Heights Neighborhood
The owners of this condo in Pacific Heights wanted to update their 60’s style kitchen and bathrooms yet strike a balance between ultra modern and conservative. To achieve this, we combined clean modern lines and contemporary fittings with warm natural stone and rich woods. In the kitchen, a distinctive effect is achieved by using quarter sawn cherry veneer on the shaker style cabinet doors with parallel grain run horizontally. Beautiful brown granite and custom stain compliment the oak floors we selected to provide continuity with the rest of the house. The master bath features a vanity designed with a wrap-over counter of thick granite, wenge wood veneers, Venetian plaster and a carefully coordinated variety of glass and stone tiles. In the guest bath a similar material palette is enlivened by inclusion of a wall hung toilet and an art niche.
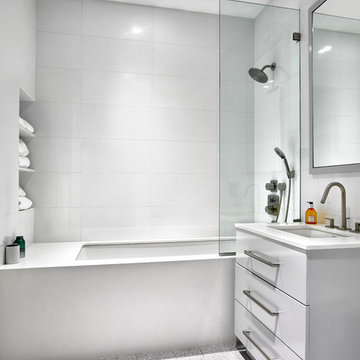
Continuing the clean contemporary theme, this loft guest bath by Meshberg Group features a partially glass enclosed tub and shower combination with bright white Glassos tile walls. The tub is clad in a Ceasarstone top deck surround. The clean, minimal design is carried over to the white vanity with Ceasarstone top.
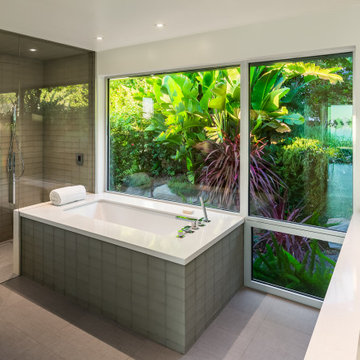
Ciro Coelho Photography
Idéer för funkis vitt badrum, med ett undermonterat badkar, grå kakel, glaskakel, vita väggar, ett undermonterad handfat och grått golv
Idéer för funkis vitt badrum, med ett undermonterat badkar, grå kakel, glaskakel, vita väggar, ett undermonterad handfat och grått golv
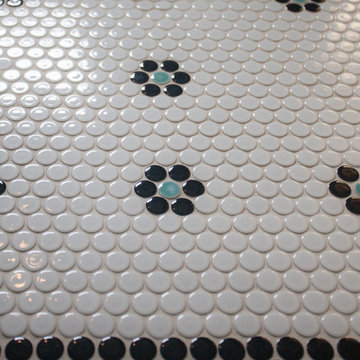
photos by Kristan Jacobsen
Bild på ett litet vintage en-suite badrum, med skåp i shakerstil, vita skåp, ett undermonterat badkar, en dusch/badkar-kombination, blå kakel, glaskakel, vita väggar, klinkergolv i keramik, ett undermonterad handfat, marmorbänkskiva, vitt golv och dusch med duschdraperi
Bild på ett litet vintage en-suite badrum, med skåp i shakerstil, vita skåp, ett undermonterat badkar, en dusch/badkar-kombination, blå kakel, glaskakel, vita väggar, klinkergolv i keramik, ett undermonterad handfat, marmorbänkskiva, vitt golv och dusch med duschdraperi
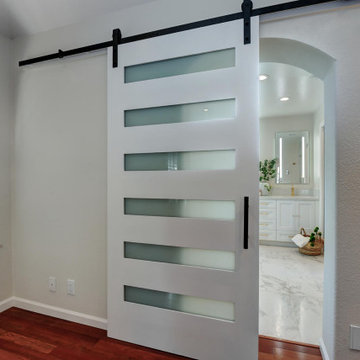
Bold Brass accents and marble flooring style this bathroom feminine classic with a touch of vintage elegance.
This glamorous Mountain View ensuite bathroom features a custom crisp white double sink and lit mirrored vanity, crystal Knobs, eye catching brass fixtures, a warm jet soaking tub and a stylish barn door that provides the perfect amount of privacy. Accent metallic glass tile add the perfect touch of modern masculinity in the corner stand up shower and tub niches, every inch of this master bathroom was well designed and took new levels to adding stylish design to functionality.
Budget analysis and project development by: May Construction
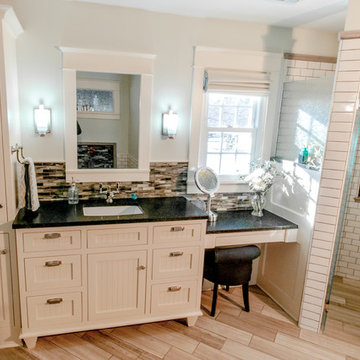
Griffin Customs
Exempel på ett mellanstort amerikanskt en-suite badrum, med ett undermonterad handfat, luckor med profilerade fronter, vita skåp, granitbänkskiva, ett undermonterat badkar, en hörndusch, en toalettstol med separat cisternkåpa, beige kakel, glaskakel, gröna väggar och kalkstensgolv
Exempel på ett mellanstort amerikanskt en-suite badrum, med ett undermonterad handfat, luckor med profilerade fronter, vita skåp, granitbänkskiva, ett undermonterat badkar, en hörndusch, en toalettstol med separat cisternkåpa, beige kakel, glaskakel, gröna väggar och kalkstensgolv
685 foton på badrum, med ett undermonterat badkar och glaskakel
4
