481 foton på badrum, med ett undermonterat badkar och stenhäll
Sortera efter:
Budget
Sortera efter:Populärt i dag
141 - 160 av 481 foton
Artikel 1 av 3
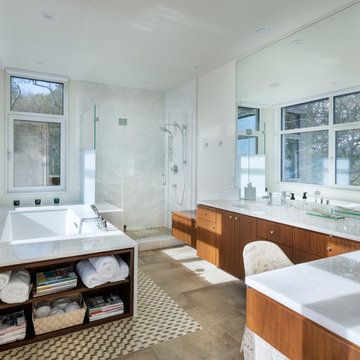
Master Bathroom
Photo Credit: Nat Rea
Idéer för att renovera ett stort funkis vit vitt en-suite badrum, med släta luckor, skåp i mörkt trä, ett undermonterat badkar, en öppen dusch, en toalettstol med separat cisternkåpa, vit kakel, stenhäll, vita väggar, mosaikgolv, ett undermonterad handfat, marmorbänkskiva, beiget golv och dusch med gångjärnsdörr
Idéer för att renovera ett stort funkis vit vitt en-suite badrum, med släta luckor, skåp i mörkt trä, ett undermonterat badkar, en öppen dusch, en toalettstol med separat cisternkåpa, vit kakel, stenhäll, vita väggar, mosaikgolv, ett undermonterad handfat, marmorbänkskiva, beiget golv och dusch med gångjärnsdörr
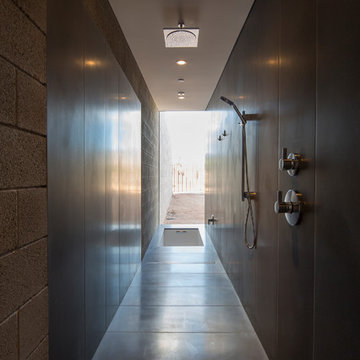
Custom concrete tiles clad this space that is at once water closet, shower, bathtub and viewing corridor to the north mountains. Water drains to a linear slot drain tin the floor. Chrome Grohe fixtures provide modern accents to the space.
Winquist Photography, Matt Winquist
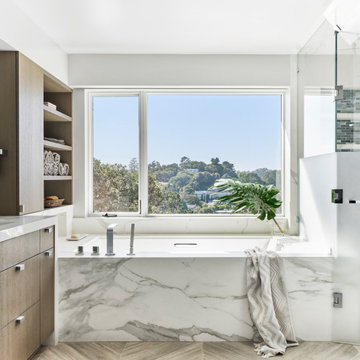
An extension of the quiet, relaxing retreat featuring natural and naturally inspired materials: wood-like porcelain flooring in chevron pattern, soft, ocean-toned glass tile in shower and toilet room, and oak cabinets stained a gently gray. Note: there is a steam shower.
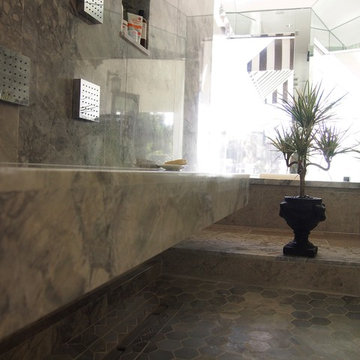
Custom Master Bathroom Remodel
Exempel på ett mycket stort modernt vit vitt en-suite badrum, med släta luckor, skåp i mörkt trä, ett undermonterat badkar, en kantlös dusch, en vägghängd toalettstol, beige kakel, stenhäll, beige väggar, marmorgolv, ett undermonterad handfat, bänkskiva i kvarts, beiget golv och med dusch som är öppen
Exempel på ett mycket stort modernt vit vitt en-suite badrum, med släta luckor, skåp i mörkt trä, ett undermonterat badkar, en kantlös dusch, en vägghängd toalettstol, beige kakel, stenhäll, beige väggar, marmorgolv, ett undermonterad handfat, bänkskiva i kvarts, beiget golv och med dusch som är öppen
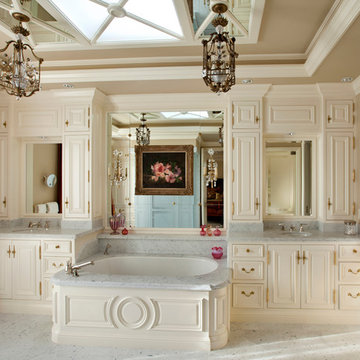
Master Bathroom with exquisite woodworking and ceiling details
Idéer för att renovera ett mycket stort vintage en-suite badrum, med luckor med upphöjd panel, vita skåp, ett undermonterat badkar, marmorbänkskiva, en hörndusch, grå kakel, stenhäll, ett undermonterad handfat, beige väggar och marmorgolv
Idéer för att renovera ett mycket stort vintage en-suite badrum, med luckor med upphöjd panel, vita skåp, ett undermonterat badkar, marmorbänkskiva, en hörndusch, grå kakel, stenhäll, ett undermonterad handfat, beige väggar och marmorgolv
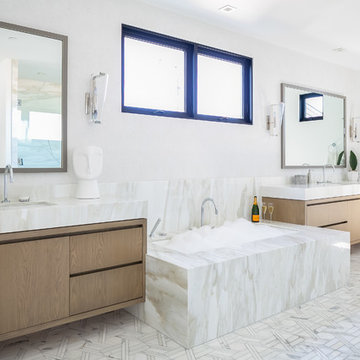
Inspiration för ett funkis vit vitt badrum, med släta luckor, skåp i mellenmörkt trä, ett undermonterat badkar, vit kakel, stenhäll, vita väggar, ett undermonterad handfat och vitt golv
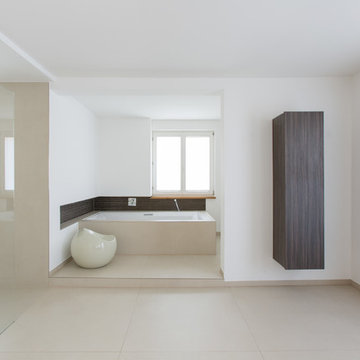
Foto: Michael Renner
Idéer för ett mycket stort modernt en-suite badrum, med släta luckor, skåp i mörkt trä, beige kakel, vita väggar, ett undermonterat badkar, en kantlös dusch och stenhäll
Idéer för ett mycket stort modernt en-suite badrum, med släta luckor, skåp i mörkt trä, beige kakel, vita väggar, ett undermonterat badkar, en kantlös dusch och stenhäll
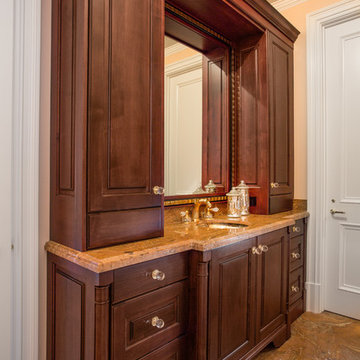
A breathtaking city, bay and mountain view over take the senses as one enters the regal estate of this Woodside California home. At apx 17,000 square feet the exterior of the home boasts beautiful hand selected stone quarry material, custom blended slate roofing with pre aged copper rain gutters and downspouts. Every inch of the exterior one finds intricate timeless details. As one enters the main foyer a grand marble staircase welcomes them, while an ornate metal with gold-leaf laced railing outlines the staircase. A high performance chef’s kitchen waits at one wing while separate living quarters are down the other. A private elevator in the heart of the home serves as a second means of arriving from floor to floor. The properties vanishing edge pool serves its viewer with breathtaking views while a pool house with separate guest quarters are just feet away. This regal estate boasts a new level of luxurious living built by Markay Johnson Construction.
Builder: Markay Johnson Construction
visit: www.mjconstruction.com
Photographer: Scot Zimmerman

This 6,000sf luxurious custom new construction 5-bedroom, 4-bath home combines elements of open-concept design with traditional, formal spaces, as well. Tall windows, large openings to the back yard, and clear views from room to room are abundant throughout. The 2-story entry boasts a gently curving stair, and a full view through openings to the glass-clad family room. The back stair is continuous from the basement to the finished 3rd floor / attic recreation room.
The interior is finished with the finest materials and detailing, with crown molding, coffered, tray and barrel vault ceilings, chair rail, arched openings, rounded corners, built-in niches and coves, wide halls, and 12' first floor ceilings with 10' second floor ceilings.
It sits at the end of a cul-de-sac in a wooded neighborhood, surrounded by old growth trees. The homeowners, who hail from Texas, believe that bigger is better, and this house was built to match their dreams. The brick - with stone and cast concrete accent elements - runs the full 3-stories of the home, on all sides. A paver driveway and covered patio are included, along with paver retaining wall carved into the hill, creating a secluded back yard play space for their young children.
Project photography by Kmieick Imagery.
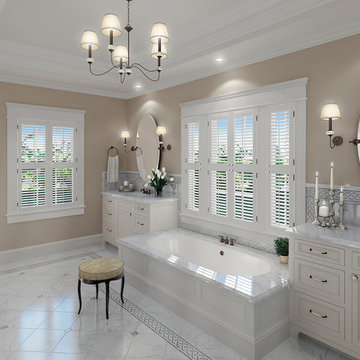
Inspiration för mellanstora klassiska en-suite badrum, med ett undermonterad handfat, luckor med infälld panel, vita skåp, marmorbänkskiva, ett undermonterat badkar, vit kakel, stenhäll, beige väggar och marmorgolv
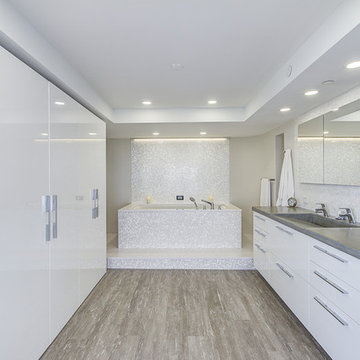
Inspiration för mellanstora moderna grått en-suite badrum, med släta luckor, vita skåp, ett undermonterat badkar, grå kakel, stenhäll, grå väggar, mellanmörkt trägolv, ett avlångt handfat, bänkskiva i betong och brunt golv
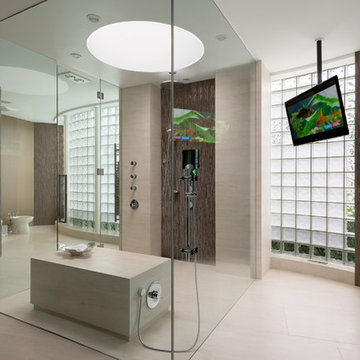
The sleek shower, enclosed by 8' x 8' slabs of glass, is illuminated by a centrally located skylight, showcasing custom features like a heated limestone cube seat and 2' x 4' floor tiles that drain water invisibly into the grout lines. John Carlson, Carlson Productions, LLC.
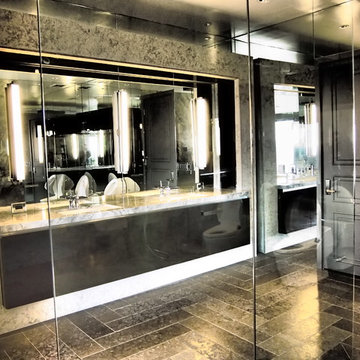
Custom Master Bathroom Remodel
Inredning av ett modernt mycket stort vit vitt en-suite badrum, med släta luckor, skåp i mörkt trä, ett undermonterat badkar, en kantlös dusch, en vägghängd toalettstol, beige kakel, stenhäll, beige väggar, marmorgolv, ett undermonterad handfat, bänkskiva i kvarts, beiget golv och med dusch som är öppen
Inredning av ett modernt mycket stort vit vitt en-suite badrum, med släta luckor, skåp i mörkt trä, ett undermonterat badkar, en kantlös dusch, en vägghängd toalettstol, beige kakel, stenhäll, beige väggar, marmorgolv, ett undermonterad handfat, bänkskiva i kvarts, beiget golv och med dusch som är öppen
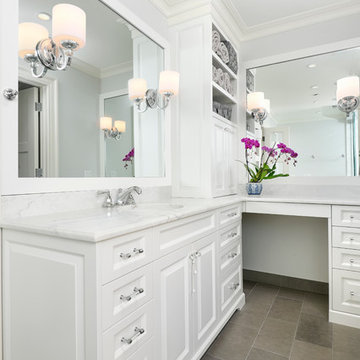
Elizabeth Taich Design is a Chicago-based full-service interior architecture and design firm that specializes in sophisticated yet livable environments.
IC360 Images
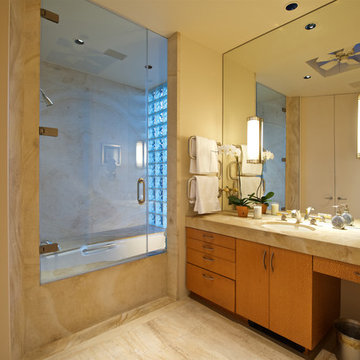
Modern inredning av ett stort en-suite badrum, med släta luckor, skåp i mellenmörkt trä, ett undermonterat badkar, en dusch/badkar-kombination, beige kakel, stenhäll, ett undermonterad handfat, bänkskiva i kalksten, en toalettstol med hel cisternkåpa, vita väggar och kalkstensgolv
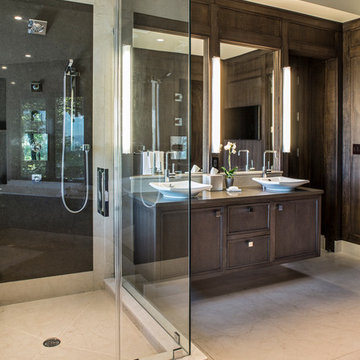
Photography by: David Dietrich Renovation by: Tom Vorys, Cornerstone Construction Cabinetry by: Benbow & Associates Countertops by: Solid Surface Specialties Appliances & Plumbing: Ferguson Lighting Design: David Terry Lighting Fixtures: Lux Lighting
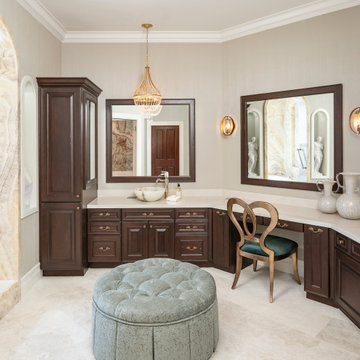
Inspired by ancient Roman baths and the clients’ love for exotic onyx, this entire space was transformed into a luxe spa oasis using traditional architectural elements, onyx, marble, warm woods and exquisite lighting. The end result is a sanctuary featuring a steam shower, dry sauna, soaking tub, water closet and vanity room. | Photography Joshua Caldwell.
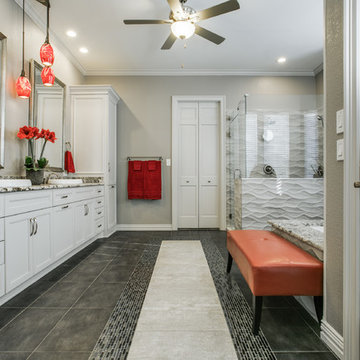
Andy @ Shoot To Sell - Plano
Inspiration för ett stort vintage en-suite badrum, med skåp i shakerstil, vita skåp, ett undermonterat badkar, en hörndusch, en toalettstol med separat cisternkåpa, grå kakel, stenhäll, grå väggar, skiffergolv, ett nedsänkt handfat, granitbänkskiva, grått golv och dusch med gångjärnsdörr
Inspiration för ett stort vintage en-suite badrum, med skåp i shakerstil, vita skåp, ett undermonterat badkar, en hörndusch, en toalettstol med separat cisternkåpa, grå kakel, stenhäll, grå väggar, skiffergolv, ett nedsänkt handfat, granitbänkskiva, grått golv och dusch med gångjärnsdörr
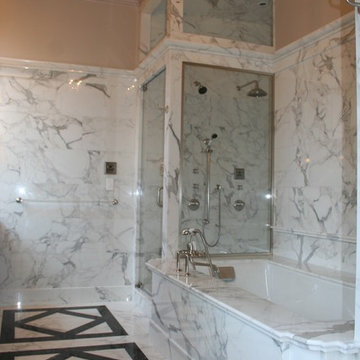
Master Bath: Floor in Calacatta and St. laurent marble slab. Walls are in the same calacatta marble slab cut into panels. Baseboards & crown mouldings are hand shaped and polished.
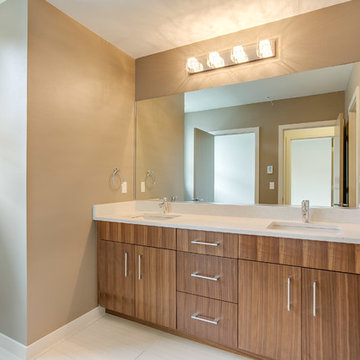
After completing The Victoria Crest Residence we used this plan model for more homes after, because of it's success in the floorpan and overall design. The home offers expansive decks along the back of the house as well as a rooftop deck. Our flat panel walnut cabinets plays in with our clean line scheme. The creative process for our window layout is given much care along with interior lighting selection. We cannot stress how important lighting is to our company. Our wrought iron and wood floating staircase system is designed in house with much care. This open floorpan provides space for entertaining on both the main and upstair levels. This home has a large master suite with a walk in closet and free standing tub.
Photography: Layne Freedle
481 foton på badrum, med ett undermonterat badkar och stenhäll
8
