536 foton på badrum, med ett undermonterat badkar
Sortera efter:
Budget
Sortera efter:Populärt i dag
181 - 200 av 536 foton
Artikel 1 av 3
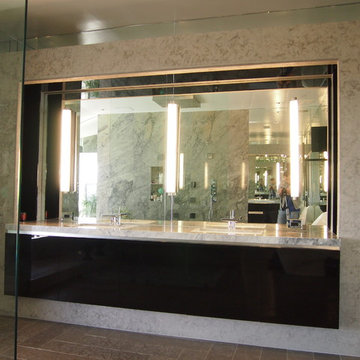
Custom Master Bathroom Remodel
Modern inredning av ett mycket stort vit vitt en-suite badrum, med släta luckor, skåp i mörkt trä, ett undermonterat badkar, en kantlös dusch, en vägghängd toalettstol, beige kakel, stenhäll, beige väggar, marmorgolv, ett undermonterad handfat, bänkskiva i kvarts, beiget golv och med dusch som är öppen
Modern inredning av ett mycket stort vit vitt en-suite badrum, med släta luckor, skåp i mörkt trä, ett undermonterat badkar, en kantlös dusch, en vägghängd toalettstol, beige kakel, stenhäll, beige väggar, marmorgolv, ett undermonterad handfat, bänkskiva i kvarts, beiget golv och med dusch som är öppen
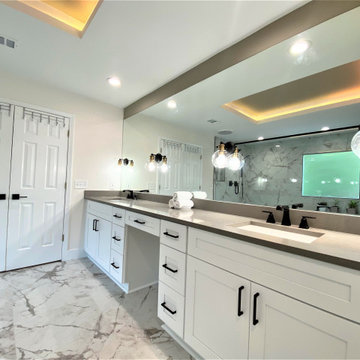
Modern inredning av ett stort grå grått en-suite badrum, med skåp i shakerstil, vita skåp, ett undermonterat badkar, en dusch/badkar-kombination, beige kakel, keramikplattor, vita väggar, klinkergolv i porslin, ett undermonterad handfat, bänkskiva i kvarts, beiget golv och dusch med gångjärnsdörr
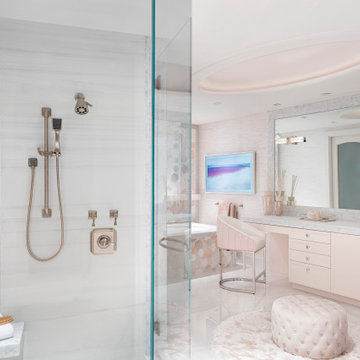
Bild på ett vintage grå grått en-suite badrum, med släta luckor, ett undermonterat badkar, en dusch i en alkov, grå kakel, rosa kakel, vit kakel, rosa väggar, ett nedsänkt handfat, grått golv och dusch med gångjärnsdörr
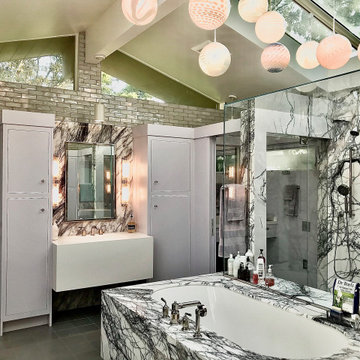
Modern inredning av ett vit vitt badrum, med släta luckor, vita skåp, ett undermonterat badkar, svart och vit kakel och stenhäll
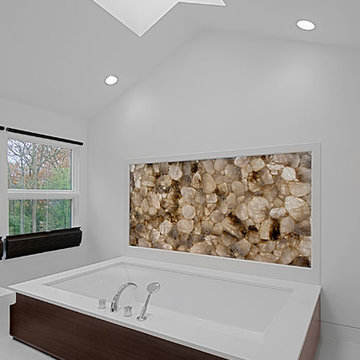
Contemporary white bathroom with skylight- tub paneled with dark wood and semiprecious stone wall panel which is backlit. Norman Sizemore-photographer
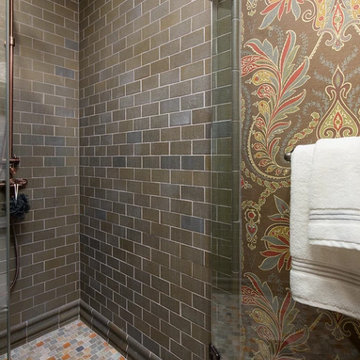
Inspiration för ett stort amerikanskt grön grönt badrum med dusch, med skåp i shakerstil, skåp i mellenmörkt trä, ett undermonterat badkar, en hörndusch, en toalettstol med separat cisternkåpa, grön kakel, tunnelbanekakel, gröna väggar, skiffergolv, ett undermonterad handfat, marmorbänkskiva, flerfärgat golv och dusch med gångjärnsdörr
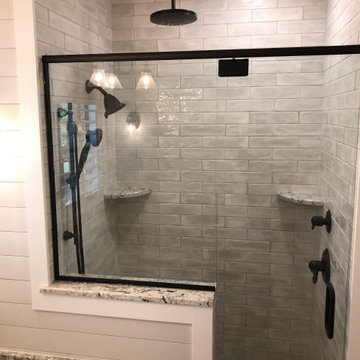
Beautiful enlarged walk in shower with the control fixtures on the opposite side of the spray heads. This is a great way to warm up the shower before getting in.
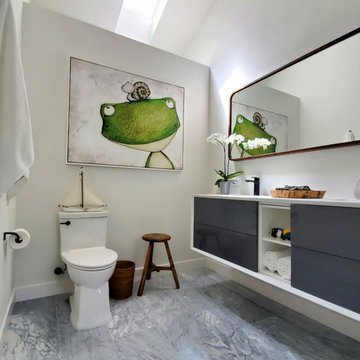
Master Bathroom Remodel | Menlo Park, CA | We wanted to brighten up this space so we raised the ceiling, installed a new skylight and white walls really give this bathroom a comfy feeling. With a luxurious walk-in shower featuring his & hers shower sprayers, floating vanity and double undermounted sinks.
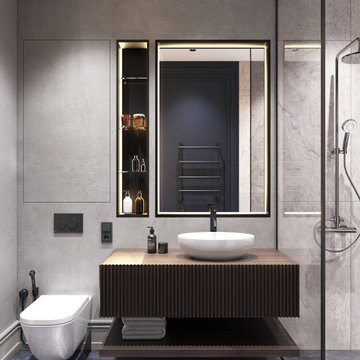
Ванная в современном стиле с элементами лофт.
Foto på ett mellanstort funkis brun en-suite badrum, med luckor med lamellpanel, skåp i mellenmörkt trä, ett undermonterat badkar, en dusch/badkar-kombination, en vägghängd toalettstol, svart kakel, porslinskakel, vita väggar, mörkt trägolv, ett nedsänkt handfat, träbänkskiva, brunt golv och dusch med skjutdörr
Foto på ett mellanstort funkis brun en-suite badrum, med luckor med lamellpanel, skåp i mellenmörkt trä, ett undermonterat badkar, en dusch/badkar-kombination, en vägghängd toalettstol, svart kakel, porslinskakel, vita väggar, mörkt trägolv, ett nedsänkt handfat, träbänkskiva, brunt golv och dusch med skjutdörr
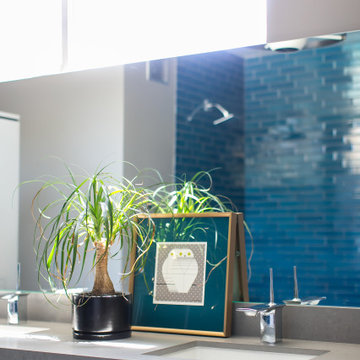
Idéer för mellanstora 60 tals grått badrum för barn, med släta luckor, skåp i mörkt trä, ett undermonterat badkar, en toalettstol med hel cisternkåpa, blå kakel, keramikplattor, grå väggar, ett undermonterad handfat, bänkskiva i kvarts, vitt golv och med dusch som är öppen
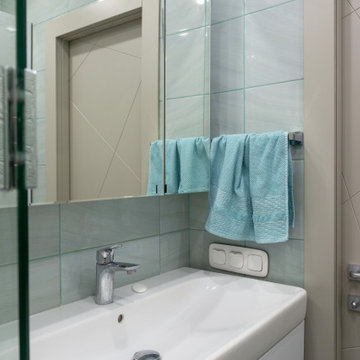
Inspiration för små moderna vitt en-suite badrum, med släta luckor, vita skåp, ett undermonterat badkar, en dusch/badkar-kombination, grön kakel, keramikplattor, gröna väggar, klinkergolv i keramik, ett integrerad handfat, beiget golv och dusch med duschdraperi
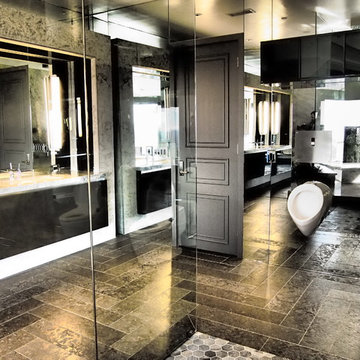
Custom Master Bathroom Remodel
Idéer för att renovera ett mycket stort funkis vit vitt en-suite badrum, med släta luckor, skåp i mörkt trä, ett undermonterat badkar, en kantlös dusch, en vägghängd toalettstol, beige kakel, stenhäll, beige väggar, marmorgolv, ett undermonterad handfat, bänkskiva i kvarts, beiget golv och med dusch som är öppen
Idéer för att renovera ett mycket stort funkis vit vitt en-suite badrum, med släta luckor, skåp i mörkt trä, ett undermonterat badkar, en kantlös dusch, en vägghängd toalettstol, beige kakel, stenhäll, beige väggar, marmorgolv, ett undermonterad handfat, bänkskiva i kvarts, beiget golv och med dusch som är öppen
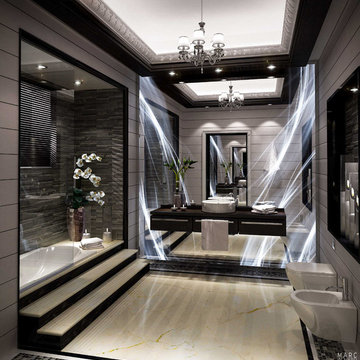
Marc Achkar Creative Studio
Idéer för mellanstora vintage svart en-suite badrum, med skåp i mörkt trä, ett undermonterat badkar, en dusch/badkar-kombination, en vägghängd toalettstol, grå kakel, marmorkakel, grå väggar, marmorgolv, ett nedsänkt handfat, träbänkskiva, beiget golv och med dusch som är öppen
Idéer för mellanstora vintage svart en-suite badrum, med skåp i mörkt trä, ett undermonterat badkar, en dusch/badkar-kombination, en vägghängd toalettstol, grå kakel, marmorkakel, grå väggar, marmorgolv, ett nedsänkt handfat, träbänkskiva, beiget golv och med dusch som är öppen
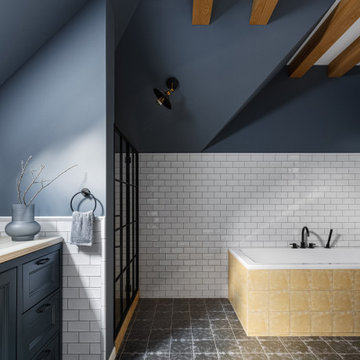
Exempel på ett mellanstort modernt gul gult en-suite badrum, med luckor med infälld panel, grå skåp, ett undermonterat badkar, en vägghängd toalettstol, vit kakel, keramikplattor, blå väggar, klinkergolv i keramik, ett undermonterad handfat, träbänkskiva, flerfärgat golv och dusch med gångjärnsdörr
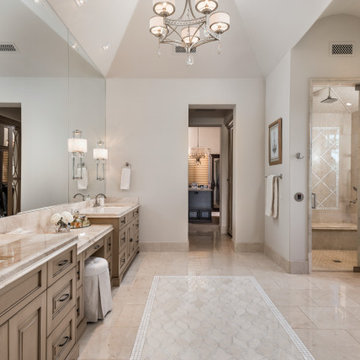
World Class master ensuite with dual sinks, walk-in shower and soaking tub. Luxury design and quality materials.
Idéer för att renovera ett medelhavsstil beige beige badrum, med luckor med upphöjd panel, bruna skåp, ett undermonterat badkar, beige kakel, keramikplattor, marmorgolv, ett nedsänkt handfat, marmorbänkskiva, beiget golv och dusch med gångjärnsdörr
Idéer för att renovera ett medelhavsstil beige beige badrum, med luckor med upphöjd panel, bruna skåp, ett undermonterat badkar, beige kakel, keramikplattor, marmorgolv, ett nedsänkt handfat, marmorbänkskiva, beiget golv och dusch med gångjärnsdörr
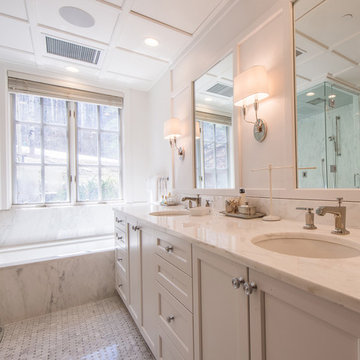
White and grey stone and tile bathroom. White marble countertops, with light grey drawers.
The extra long double vanity means comfort and space for grooming and completing the morning or evening beauty rituals. White and grey aesthetics radiates a relaxing and calming ambiance.
A white and grey stone and tile bathroom.
Built by ULFBUILT, a custom home builder in Vail CO.
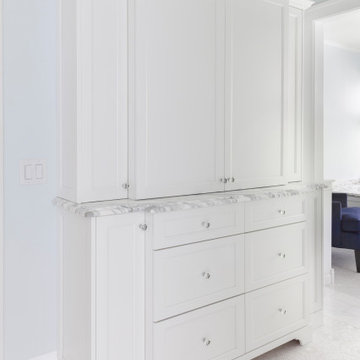
Download our free ebook, Creating the Ideal Kitchen. DOWNLOAD NOW
Bathrooms come in all shapes and sizes and each project has its unique challenges. This master bath remodel was no different. The room had been remodeled about 20 years ago as part of a large addition and consists of three separate zones – 1) tub zone, 2) vanity/storage zone and 3) shower and water closet zone. The room layout and zones had to remain the same, but the goal was to make each area more functional. In addition, having comfortable access to the tub and seating in the tub area was also high on the list, as the tub serves as an important part of the daily routine for the homeowners and their special needs son.
We started out in the tub room and determined that an undermount tub and flush deck would be much more functional and comfortable for entering and exiting the tub than the existing drop in tub with its protruding lip. A redundant radiator was eliminated from this room allowing room for a large comfortable chair that can be used as part of the daily bathing routine.
In the vanity and storage zone, the existing vanities size neither optimized the space nor provided much real storage. A few tweaks netted a much better storage solution that now includes cabinets, drawers, pull outs and a large custom built-in hutch that houses towels and other bathroom necessities. A framed custom mirror opens the space and bounces light around the room from the large existing bank of windows.
We transformed the shower and water closet room into a large walk in shower with a trench drain, making for both ease of access and a seamless look. Next, we added a niche for shampoo storage to the back wall, and updated shower fixtures to give the space new life.
The star of the bathroom is the custom marble mosaic floor tile. All the other materials take a simpler approach giving permission to the beautiful circular pattern of the mosaic to shine. White shaker cabinetry is topped with elegant Calacatta marble countertops, which also lines the shower walls. Polished nickel fixtures and sophisticated crystal lighting are simple yet sophisticated, allowing the beauty of the materials shines through.
Designed by: Susan Klimala, CKD, CBD
For more information on kitchen and bath design ideas go to: www.kitchenstudio-ge.com
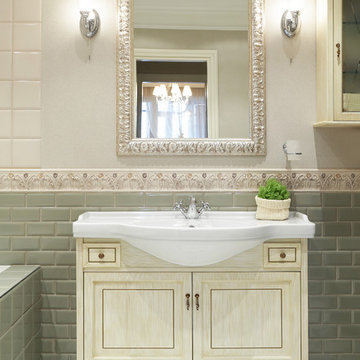
дизайнер Татьяна Красикова
Foto på ett mellanstort vintage vit badrum med dusch, med luckor med infälld panel, skåp i ljust trä, ett undermonterat badkar, en toalettstol med hel cisternkåpa, flerfärgad kakel, keramikplattor, flerfärgade väggar, klinkergolv i keramik, ett nedsänkt handfat, beiget golv och bänkskiva i kvarts
Foto på ett mellanstort vintage vit badrum med dusch, med luckor med infälld panel, skåp i ljust trä, ett undermonterat badkar, en toalettstol med hel cisternkåpa, flerfärgad kakel, keramikplattor, flerfärgade väggar, klinkergolv i keramik, ett nedsänkt handfat, beiget golv och bänkskiva i kvarts
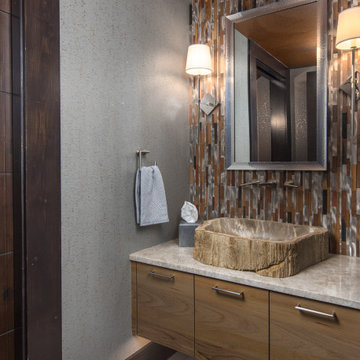
VPC’s featured Custom Home Project of the Month for March is the spectacular Mountain Modern Lodge. With six bedrooms, six full baths, and two half baths, this custom built 11,200 square foot timber frame residence exemplifies breathtaking mountain luxury.
The home borrows inspiration from its surroundings with smooth, thoughtful exteriors that harmonize with nature and create the ultimate getaway. A deck constructed with Brazilian hardwood runs the entire length of the house. Other exterior design elements include both copper and Douglas Fir beams, stone, standing seam metal roofing, and custom wire hand railing.
Upon entry, visitors are introduced to an impressively sized great room ornamented with tall, shiplap ceilings and a patina copper cantilever fireplace. The open floor plan includes Kolbe windows that welcome the sweeping vistas of the Blue Ridge Mountains. The great room also includes access to the vast kitchen and dining area that features cabinets adorned with valances as well as double-swinging pantry doors. The kitchen countertops exhibit beautifully crafted granite with double waterfall edges and continuous grains.
VPC’s Modern Mountain Lodge is the very essence of sophistication and relaxation. Each step of this contemporary design was created in collaboration with the homeowners. VPC Builders could not be more pleased with the results of this custom-built residence.
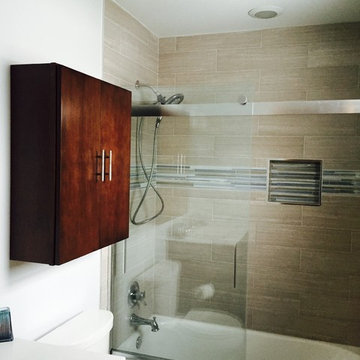
Idéer för mellanstora 50 tals vitt en-suite badrum, med släta luckor, skåp i mörkt trä, ett undermonterat badkar, en toalettstol med separat cisternkåpa, grå kakel, porslinskakel, grå väggar, klinkergolv i porslin, ett integrerad handfat, bänkskiva i akrylsten, en dusch/badkar-kombination, grått golv och dusch med skjutdörr
536 foton på badrum, med ett undermonterat badkar
10
