4 687 foton på badrum, med ett väggmonterat handfat och grått golv
Sortera efter:
Budget
Sortera efter:Populärt i dag
121 - 140 av 4 687 foton
Artikel 1 av 3
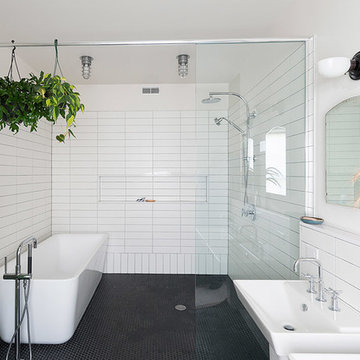
Inredning av ett modernt stort en-suite badrum, med ett fristående badkar, våtrum, svart kakel, vit kakel, keramikplattor, en toalettstol med hel cisternkåpa, vita väggar, klinkergolv i keramik, ett väggmonterat handfat, grått golv och dusch med skjutdörr
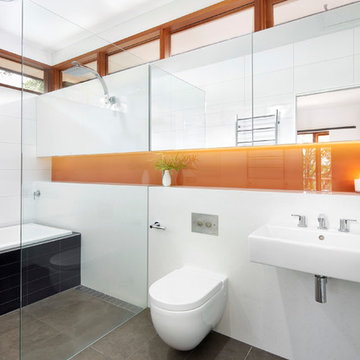
Jonathon Tabensky
Foto på ett mellanstort funkis en-suite badrum, med ett väggmonterat handfat, ett platsbyggt badkar, en kantlös dusch, en vägghängd toalettstol, svart kakel, keramikplattor, vita väggar, klinkergolv i keramik och grått golv
Foto på ett mellanstort funkis en-suite badrum, med ett väggmonterat handfat, ett platsbyggt badkar, en kantlös dusch, en vägghängd toalettstol, svart kakel, keramikplattor, vita väggar, klinkergolv i keramik och grått golv

Olivier Chabaud
Idéer för att renovera ett mellanstort funkis badrum med dusch, med grå väggar, en kantlös dusch, ett väggmonterat handfat, skiffergolv och grått golv
Idéer för att renovera ett mellanstort funkis badrum med dusch, med grå väggar, en kantlös dusch, ett väggmonterat handfat, skiffergolv och grått golv
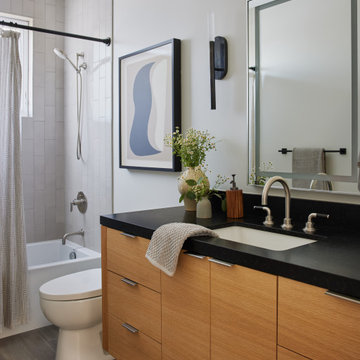
Idéer för vintage svart badrum, med släta luckor, skåp i mellenmörkt trä, ett badkar i en alkov, en dusch/badkar-kombination, grå kakel, vita väggar, ett väggmonterat handfat, grått golv och dusch med duschdraperi
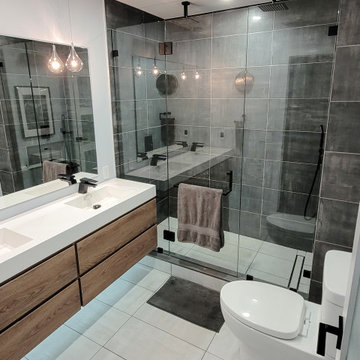
Primary Ensuite with double shower head
Idéer för ett mellanstort modernt vit en-suite badrum, med släta luckor, skåp i mellenmörkt trä, en dubbeldusch, en toalettstol med separat cisternkåpa, grå kakel, porslinskakel, vita väggar, klinkergolv i porslin, ett väggmonterat handfat, grått golv och dusch med gångjärnsdörr
Idéer för ett mellanstort modernt vit en-suite badrum, med släta luckor, skåp i mellenmörkt trä, en dubbeldusch, en toalettstol med separat cisternkåpa, grå kakel, porslinskakel, vita väggar, klinkergolv i porslin, ett väggmonterat handfat, grått golv och dusch med gångjärnsdörr

Salle de bain entièrement rénovée, le wc anciennement séparé a été introduit dans la salle de bain pour augmenter la surface au sol. Carrelages zellige posés en chevrons dans la douche. Les sanitaires et la robinetterie viennent de chez Leroy merlin

Туалет
Klassisk inredning av ett litet toalett, med släta luckor, vita skåp, en vägghängd toalettstol, grå kakel, porslinskakel, grå väggar, klinkergolv i porslin, ett väggmonterat handfat och grått golv
Klassisk inredning av ett litet toalett, med släta luckor, vita skåp, en vägghängd toalettstol, grå kakel, porslinskakel, grå väggar, klinkergolv i porslin, ett väggmonterat handfat och grått golv
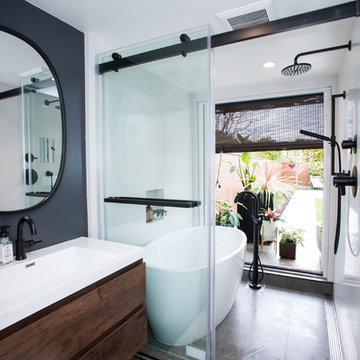
Angie S.
Bild på ett litet funkis vit vitt badrum, med släta luckor, skåp i mörkt trä, ett fristående badkar, våtrum, vit kakel, stenhäll, grå väggar, klinkergolv i keramik, ett väggmonterat handfat, bänkskiva i akrylsten, grått golv och dusch med skjutdörr
Bild på ett litet funkis vit vitt badrum, med släta luckor, skåp i mörkt trä, ett fristående badkar, våtrum, vit kakel, stenhäll, grå väggar, klinkergolv i keramik, ett väggmonterat handfat, bänkskiva i akrylsten, grått golv och dusch med skjutdörr

Kitchen and Dining Extension and Loft Conversion in Mayfield Avenue N12 North Finchley. Modern kitchen extension with dining area and additional Loft conversion overlooking the area. The extra space give a modern look with integrated LED lighting
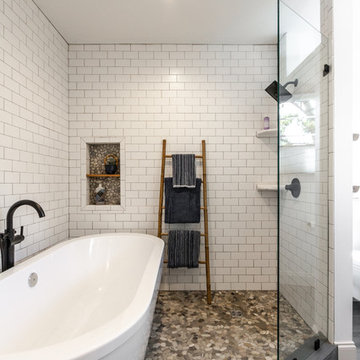
Exempel på ett stort eklektiskt en-suite badrum, med ett fristående badkar, en dusch/badkar-kombination, en toalettstol med hel cisternkåpa, vit kakel, keramikplattor, vita väggar, klinkergolv i keramik, ett väggmonterat handfat och grått golv

Project Description
Set on the 2nd floor of a 1950’s modernist apartment building in the sought after Sydney Lower North Shore suburb of Mosman, this apartments only bathroom was in dire need of a lift. The building itself well kept with features of oversized windows/sliding doors overlooking lovely gardens, concrete slab cantilevers, great orientation for capturing the sun and those sleek 50’s modern lines.
It is home to Stephen & Karen, a professional couple who renovated the interior of the apartment except for the lone, very outdated bathroom. That was still stuck in the 50’s – they saved the best till last.
Structural Challenges
Very small room - 3.5 sq. metres;
Door, window and wall placement fixed;
Plumbing constraints due to single skin brick walls and outdated pipes;
Low ceiling,
Inadequate lighting &
Poor fixture placement.
Client Requirements
Modern updated bathroom;
NO BATH required;
Clean lines reflecting the modernist architecture
Easy to clean, minimal grout;
Maximize storage, niche and
Good lighting
Design Statement
You could not swing a cat in there! Function and efficiency of flow is paramount with small spaces and ensuring there was a single transition area was on top of the designer’s mind. The bathroom had to be easy to use, and the lines had to be clean and minimal to compliment the 1950’s architecture (and to make this tiny space feel bigger than it actual was). As the bath was not used regularly, it was the first item to be removed. This freed up floor space and enhanced the flow as considered above.
Due to the thin nature of the walls and plumbing constraints, the designer built up the wall (basin elevation) in parts to allow the plumbing to be reconfigured. This added depth also allowed for ample recessed overhead mirrored wall storage and a niche to be built into the shower. As the overhead units provided enough storage the basin was wall hung with no storage under. This coupled with the large format light coloured tiles gave the small room the feeling of space it required. The oversized tiles are effortless to clean, as is the solid surface material of the washbasin. The lighting is also enhanced by these materials and therefore kept quite simple. LEDS are fixed above and below the joinery and also a sensor activated LED light was added under the basin to offer a touch a tech to the owners. The renovation of this bathroom is the final piece to complete this apartment reno, and as such this 50’s wonder is ready to live on in true modern style.

De Urbanic
Exempel på ett mellanstort modernt badrum för barn, med släta luckor, en toalettstol med hel cisternkåpa, grön kakel, vit kakel, gröna väggar, ett väggmonterat handfat, vita skåp, en hörndusch, porslinskakel, klinkergolv i porslin, bänkskiva i kvartsit, grått golv och dusch med skjutdörr
Exempel på ett mellanstort modernt badrum för barn, med släta luckor, en toalettstol med hel cisternkåpa, grön kakel, vit kakel, gröna väggar, ett väggmonterat handfat, vita skåp, en hörndusch, porslinskakel, klinkergolv i porslin, bänkskiva i kvartsit, grått golv och dusch med skjutdörr
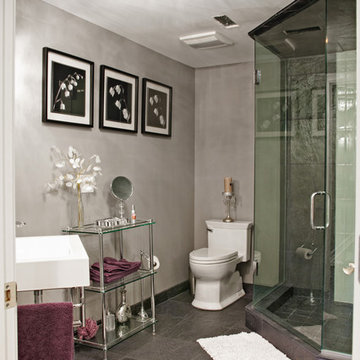
A Picture is worth a thousand words, but it's difficult to describe this exquisite basement in a photograph. Designed for a couple who are a party waiting to happen, this walkout basement was destined to be spectacular. Once a cold, blank slate of concrete, the basement is now an extraordinary multi-functional living space. The luxurious new design includes a stunning full bar with all the amenities. The cabinetry was done in Brookhaven Bridgeport Oak in a Bistro finish and granite countertops. In the lounge area an older fireplace was removed and replaced with a Lennox direct-vent fireplace. Gorgeous stacked quartz stone in Glacier white surrounds the unit and Corian was used for the hearth. A home theater room is tucked away yet open to the lounge area. Custom woodwork also helps to set this basement apart. Unique art deco columns were designed by the M.J. Whelan design team, along with several art nooks peppered throughout the space. Beautiful trim molding wrap the entire space. Tray ceilings help to define different areas of the space. Lighting is layered throughout, including indirect cove lighting wrapping every tray. A spa room and full bathroom were also a part of the new design.

Inspiration för ett funkis toalett, med en vägghängd toalettstol, svart kakel, orange väggar, betonggolv, ett väggmonterat handfat och grått golv

L'espace le plus fun et le plus étonnant. Un papier peint panoramique "feux d'artifice" a donné le ton pour un mélange de noir, orange et chêne.
Foto på ett mellanstort funkis vit toalett, med släta luckor, skåp i ljust trä, en vägghängd toalettstol, svart kakel, keramikplattor, orange väggar, klinkergolv i keramik, ett väggmonterat handfat, bänkskiva i akrylsten och grått golv
Foto på ett mellanstort funkis vit toalett, med släta luckor, skåp i ljust trä, en vägghängd toalettstol, svart kakel, keramikplattor, orange väggar, klinkergolv i keramik, ett väggmonterat handfat, bänkskiva i akrylsten och grått golv
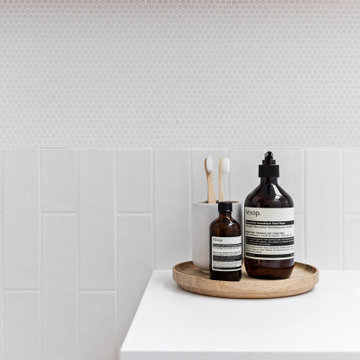
Idéer för ett mellanstort modernt vit badrum för barn, med skåp i ljust trä, ett fristående badkar, en öppen dusch, en toalettstol med separat cisternkåpa, vit kakel, keramikplattor, vita väggar, klinkergolv i porslin, ett väggmonterat handfat, bänkskiva i akrylsten, grått golv och med dusch som är öppen
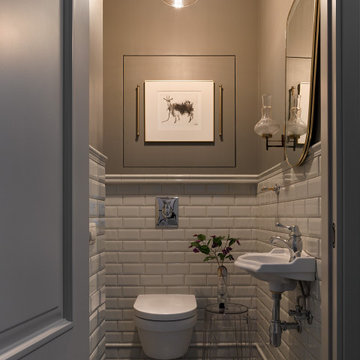
Гостевой санузел - небольшой. но функциональный. Небольшая гравюра на стене, винтажное зеркало и бра помогают избежать "сантехнического" вида помещения. Вместо подставки под туалетные принадлежности использован пластиковый столик. За щитом располагается разводка водопровода и обогреватель на время отключения горячей воды.
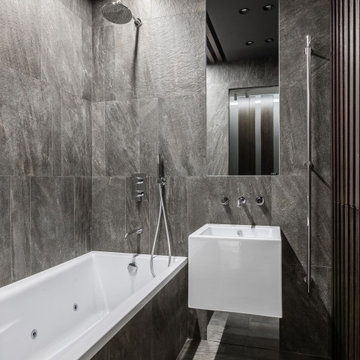
Modern inredning av ett badrum, med en dusch/badkar-kombination, grå kakel, grå väggar, ett väggmonterat handfat, grått golv och med dusch som är öppen
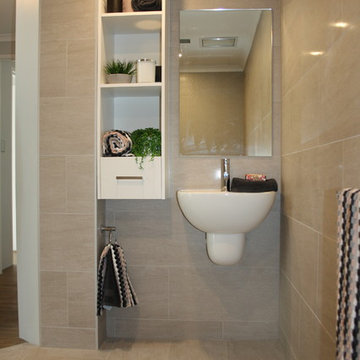
Foto på ett litet funkis badrum med dusch, med en dusch i en alkov, en toalettstol med separat cisternkåpa, grå kakel, keramikplattor, vita väggar, klinkergolv i keramik, ett väggmonterat handfat, grått golv och med dusch som är öppen
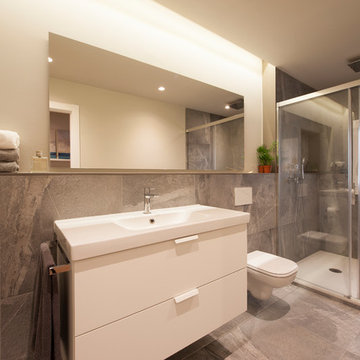
Sincro
Inspiration för ett stort funkis vit vitt en-suite badrum, med vita skåp, en hörndusch, en vägghängd toalettstol, grå kakel, keramikplattor, grå väggar, klinkergolv i keramik, ett väggmonterat handfat, grått golv, dusch med skjutdörr och släta luckor
Inspiration för ett stort funkis vit vitt en-suite badrum, med vita skåp, en hörndusch, en vägghängd toalettstol, grå kakel, keramikplattor, grå väggar, klinkergolv i keramik, ett väggmonterat handfat, grått golv, dusch med skjutdörr och släta luckor
4 687 foton på badrum, med ett väggmonterat handfat och grått golv
7
