1 058 foton på badrum, med ett väggmonterat handfat
Sortera efter:
Budget
Sortera efter:Populärt i dag
41 - 60 av 1 058 foton
Artikel 1 av 3
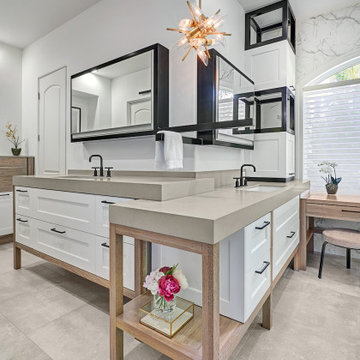
This master bath is a perfect example of a well balanced space, with his and hers counter spaces just to start. His tall 6'8" stature required a 40 inch counter height creating this multi-level counter space that wraps in along the wall, continuing to the vanity desk. The smooth transition between each level is intended to emulate that of a traditional flow form piece. This gives each of them ample functional space and storage. The warm tones within wood accents and the cooler tones found in the tile work are tied together nicely with the greige stone countertop. In contrast to the barn door and other wood features, matte black hardware is used as a sharp accent. This space successfully blends into a rustic elegance theme.
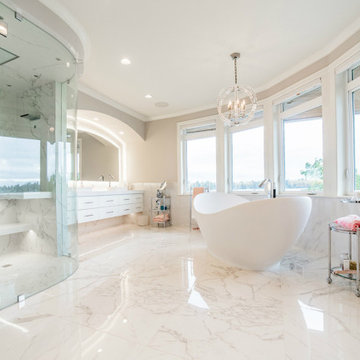
Renewal Remodels and Additions, Puyallup, Washington, 2020 Regional CotY Award Winner, Residential Bath Over $100,000
Foto på ett stort vintage vit en-suite badrum, med ett fristående badkar, en toalettstol med hel cisternkåpa, grå väggar, ett väggmonterat handfat, släta luckor, vita skåp, en kantlös dusch, vit kakel, porslinskakel, bänkskiva i kvarts, vitt golv och dusch med gångjärnsdörr
Foto på ett stort vintage vit en-suite badrum, med ett fristående badkar, en toalettstol med hel cisternkåpa, grå väggar, ett väggmonterat handfat, släta luckor, vita skåp, en kantlös dusch, vit kakel, porslinskakel, bänkskiva i kvarts, vitt golv och dusch med gångjärnsdörr

This image showcases the luxurious design features of the principal ensuite, embodying a perfect blend of elegance and functionality. The focal point of the space is the expansive double vanity unit, meticulously crafted to provide ample storage and countertop space for two. Its sleek lines and modern design aesthetic add a touch of sophistication to the room.
The feature tile, serves as a striking focal point, infusing the space with texture and visual interest. It's a bold geometric pattern, and intricate mosaic, elevating the design of the ensuite, adding a sense of luxury and personality.
Natural lighting floods the room through large windows illuminating the space and enhancing its spaciousness. The abundance of natural light creates a warm and inviting atmosphere, while also highlighting the beauty of the design elements and finishes.
Overall, this principal ensuite epitomizes modern luxury, offering a serene retreat where residents can unwind and rejuvenate in style. Every design feature is thoughtfully curated to create a luxurious and functional space that exceeds expectations.

As part of a refurbishment to the whole house, this bathroom was located on the top floor of the house and dedicated to our clients four daughters. When our clients first set out with planning the bathroom, they didn’t think it was possible to fit a bath as well as a shower in due to the slopped ceilings and pitched roof.
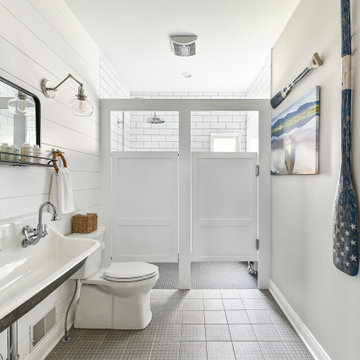
Bild på ett mellanstort maritimt badrum med dusch, med en kantlös dusch, en toalettstol med separat cisternkåpa, vita väggar, klinkergolv i porslin, ett väggmonterat handfat, svart golv och dusch med gångjärnsdörr
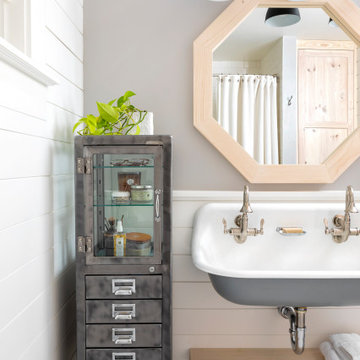
Idéer för att renovera ett lantligt badrum, med grå väggar, mosaikgolv, ett väggmonterat handfat och vitt golv
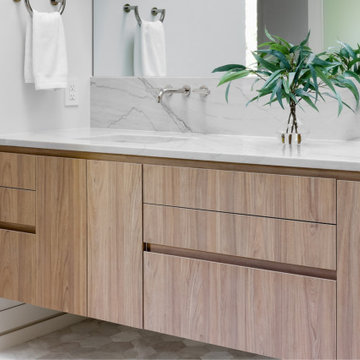
A closer look to the master bathroom double sink vanity mirror lit up with wall lights and bathroom origami chandelier. reflecting the beautiful textured wall panel in the background blending in with the luxurious materials like marble countertop with an undermount sink, flat-panel cabinets, light wood cabinets.
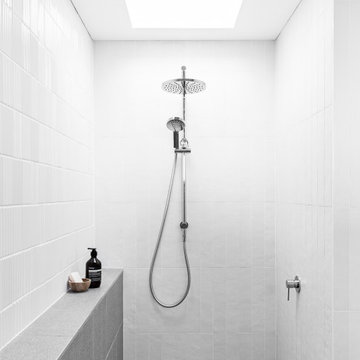
Modern inredning av ett mellanstort en-suite badrum, med skåp i ljust trä, ett fristående badkar, en öppen dusch, en toalettstol med separat cisternkåpa, vit kakel, keramikplattor, vita väggar, klinkergolv i porslin, ett väggmonterat handfat, grått golv och med dusch som är öppen

Once a Victorian villa, this impressive modern home boasts an abundance of open space with high ceilings and plenty of natural light not to mention spectacular views over London.
The house has a flowing quality – the ground floor is divided into spaces rather than rooms and its interiors benefit from a mixture of modern accents, bespoke joinery and one-off antique pieces.
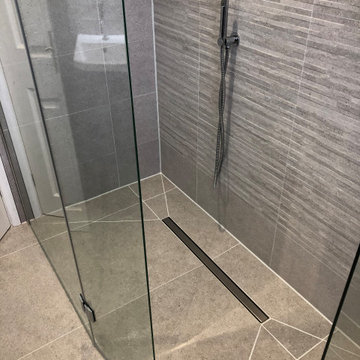
Luxury wetroom
Idéer för ett mellanstort modernt vit en-suite badrum, med släta luckor, skåp i mörkt trä, våtrum, en toalettstol med separat cisternkåpa, grå kakel, keramikplattor, vita väggar, klinkergolv i porslin, ett väggmonterat handfat, bänkskiva i akrylsten, grått golv och med dusch som är öppen
Idéer för ett mellanstort modernt vit en-suite badrum, med släta luckor, skåp i mörkt trä, våtrum, en toalettstol med separat cisternkåpa, grå kakel, keramikplattor, vita väggar, klinkergolv i porslin, ett väggmonterat handfat, bänkskiva i akrylsten, grått golv och med dusch som är öppen

This image portrays a sleek and modern bathroom vanity design that exudes luxury and sophistication. The vanity features a dark wood finish with a pronounced grain, providing a rich contrast to the bright, marbled countertop. The clean lines of the cabinetry underscore a minimalist aesthetic, while the undermount sink maintains the seamless look of the countertop.
Above the vanity, a large mirror reflects the bathroom's interior, amplifying the sense of space and light. Elegant wall-mounted faucets with a brushed gold finish emerge directly from the marble, adding a touch of opulence and an attention to detail that speaks to the room's bespoke quality.
The lighting is provided by a trio of globe lights set against a muted grey wall, casting a soft glow that enhances the warm tones of the brass fixtures. A roman shade adorns the window, offering privacy and light control, and contributing to the room's tranquil ambiance.
The marble flooring ties the elements together with its subtle veining, reflecting the same patterns found in the countertop. This bathroom combines functionality with design excellence, showcasing a preference for high-quality materials and a refined color palette that together create an inviting and restful retreat.
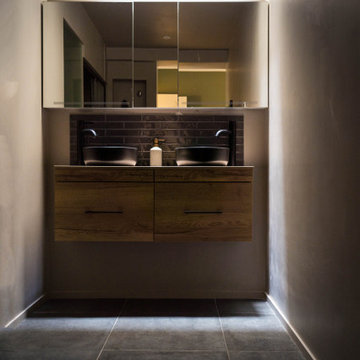
A luxurious ensuite bathroom with a stunning feature wall of Venetian plaster. The wall has a recessed shelf with accent lighting, perfect for displaying your favourite bath products.
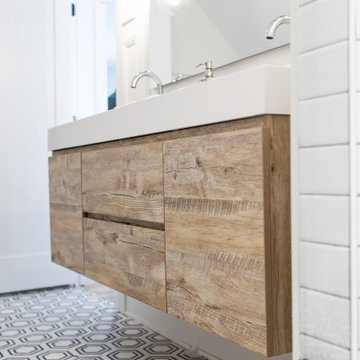
Master bath room renovation. Added master suite in attic space.
Bild på ett stort vintage vit vitt en-suite badrum, med släta luckor, skåp i ljust trä, en hörndusch, en toalettstol med separat cisternkåpa, vit kakel, keramikplattor, vita väggar, marmorgolv, ett väggmonterat handfat, kaklad bänkskiva, svart golv och dusch med gångjärnsdörr
Bild på ett stort vintage vit vitt en-suite badrum, med släta luckor, skåp i ljust trä, en hörndusch, en toalettstol med separat cisternkåpa, vit kakel, keramikplattor, vita väggar, marmorgolv, ett väggmonterat handfat, kaklad bänkskiva, svart golv och dusch med gångjärnsdörr
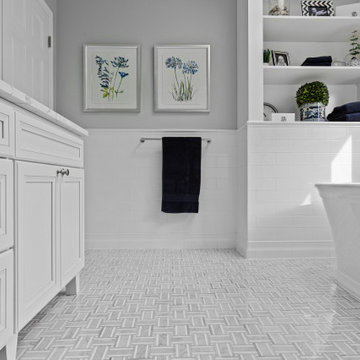
A soft and serene primary bathroom.
Bild på ett mellanstort vintage vit vitt en-suite badrum, med skåp i shakerstil, vita skåp, ett fristående badkar, en hörndusch, en toalettstol med hel cisternkåpa, vit kakel, tunnelbanekakel, grå väggar, mosaikgolv, ett väggmonterat handfat, bänkskiva i kvarts, grått golv och dusch med gångjärnsdörr
Bild på ett mellanstort vintage vit vitt en-suite badrum, med skåp i shakerstil, vita skåp, ett fristående badkar, en hörndusch, en toalettstol med hel cisternkåpa, vit kakel, tunnelbanekakel, grå väggar, mosaikgolv, ett väggmonterat handfat, bänkskiva i kvarts, grått golv och dusch med gångjärnsdörr

The master ensuite uses a combination of timber panelling on the walls and stone tiling to create a warm, natural space.
Inspiration för mellanstora 50 tals en-suite badrum, med släta luckor, ett fristående badkar, en öppen dusch, en vägghängd toalettstol, grå kakel, kakelplattor, bruna väggar, kalkstensgolv, ett väggmonterat handfat, grått golv och dusch med gångjärnsdörr
Inspiration för mellanstora 50 tals en-suite badrum, med släta luckor, ett fristående badkar, en öppen dusch, en vägghängd toalettstol, grå kakel, kakelplattor, bruna väggar, kalkstensgolv, ett väggmonterat handfat, grått golv och dusch med gångjärnsdörr
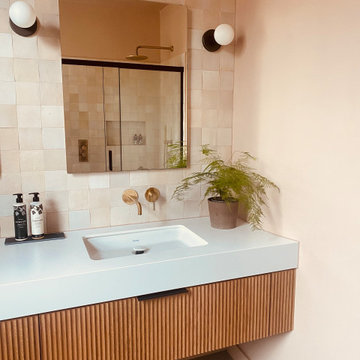
Vanity unit in the primary bathroom with zellige tiles backsplash, fluted oak bespoke joinery, Corian worktop and old bronze fixtures. For a relaxed luxury feel.
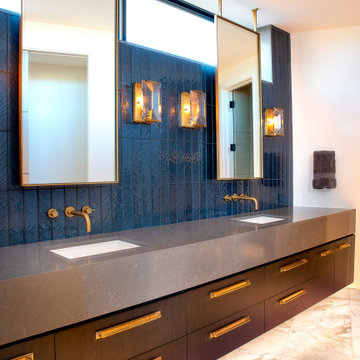
Using clean lines, a simple color pallet, and stunning light fixtures, this modern mountain home blends natural elements with a contemporary aesthetic.
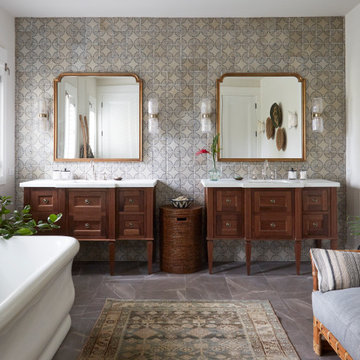
Coconut Grove is Southwest of Miami beach near coral gables and south of downtown. It’s a very lush and charming neighborhood. It’s one of the oldest neighborhoods and is protected historically. It hugs the shoreline of Biscayne Bay. The 10,000sft project was originally built
17 years ago and was purchased as a vacation home. Prior to the renovation the owners could not get past all the brown. He sails and they have a big extended family with 6 kids in between them. The clients wanted a comfortable and causal vibe where nothing is too precious. They wanted to be able to sit on anything in a bathing suit. KitchenLab interiors used lots of linen and indoor/outdoor fabrics to ensure durability. Much of the house is outside with a covered logia.
The design doctor ordered the 1st prescription for the house- retooling but not gutting. The clients wanted to be living and functioning in the home by November 1st with permits the construction began in August. The KitchenLab Interiors (KLI) team began design in May so it was a tight timeline! KLI phased the project and did a partial renovation on all guest baths. They waited to do the master bath until May. The home includes 7 bathrooms + the master. All existing plumbing fixtures were Waterworks so KLI kept those along with some tile but brought in Tabarka tile. The designers wanted to bring in vintage hacienda Spanish with a small European influence- the opposite of Miami modern. One of the ways they were able to accomplish this was with terracotta flooring that has patina. KLI set out to create a boutique hotel where each bath is similar but different. Every detail was designed with the guest in mind- they even designed a place for suitcases.
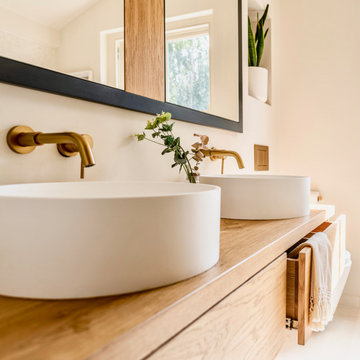
Inspiration för ett stort funkis badrum för barn, med släta luckor, skåp i mellenmörkt trä, beige väggar, marmorgolv, ett väggmonterat handfat och träbänkskiva
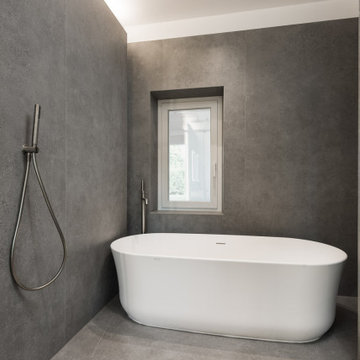
Inspiration för ett stort funkis vit vitt en-suite badrum, med släta luckor, vita skåp, ett fristående badkar, våtrum, en vägghängd toalettstol, grå kakel, porslinskakel, vita väggar, ljust trägolv, ett väggmonterat handfat, bänkskiva i akrylsten, brunt golv och dusch med skjutdörr
1 058 foton på badrum, med ett väggmonterat handfat
3
