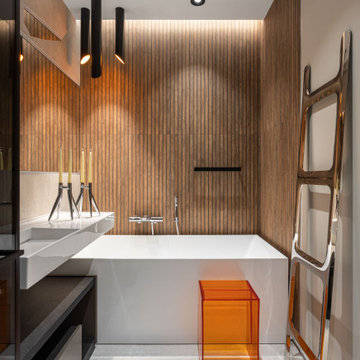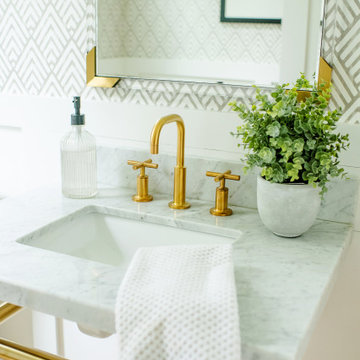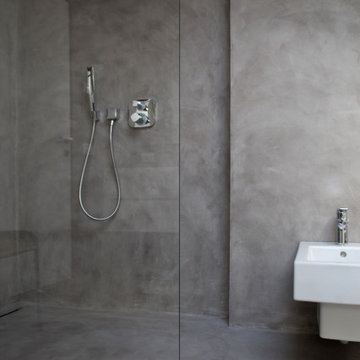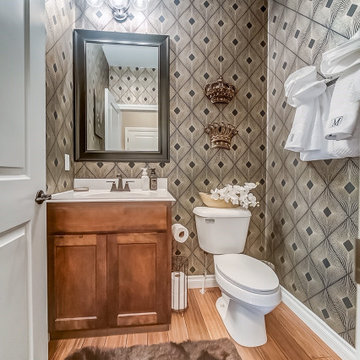395 foton på badrum, med ett väggmonterat handfat
Sortera efter:
Budget
Sortera efter:Populärt i dag
1 - 20 av 395 foton
Artikel 1 av 3

This Project was so fun, the client was a dream to work with. So open to new ideas.
Since this is on a canal the coastal theme was prefect for the client. We gutted both bathrooms. The master bath was a complete waste of space, a huge tub took much of the room. So we removed that and shower which was all strange angles. By combining the tub and shower into a wet room we were able to do 2 large separate vanities and still had room to space.
The guest bath received a new coastal look as well which included a better functioning shower.

Bild på ett mellanstort funkis vit vitt en-suite badrum, med vita skåp, ett platsbyggt badkar, en öppen dusch, en bidé, vita väggar, ljust trägolv, ett väggmonterat handfat, bänkskiva i kvarts, brunt golv, dusch med duschdraperi och släta luckor

A soft and serene primary bathroom.
Foto på ett mellanstort vintage vit en-suite badrum, med skåp i shakerstil, vita skåp, ett fristående badkar, en hörndusch, en toalettstol med hel cisternkåpa, vit kakel, tunnelbanekakel, grå väggar, mosaikgolv, ett väggmonterat handfat, bänkskiva i kvarts, grått golv och dusch med gångjärnsdörr
Foto på ett mellanstort vintage vit en-suite badrum, med skåp i shakerstil, vita skåp, ett fristående badkar, en hörndusch, en toalettstol med hel cisternkåpa, vit kakel, tunnelbanekakel, grå väggar, mosaikgolv, ett väggmonterat handfat, bänkskiva i kvarts, grått golv och dusch med gångjärnsdörr

Glamourous hallway bathroom with beautiful custom painted shaker style wainscot.
Foto på ett litet funkis vit badrum med dusch, med en toalettstol med hel cisternkåpa, marmorgolv, ett väggmonterat handfat, marmorbänkskiva och vitt golv
Foto på ett litet funkis vit badrum med dusch, med en toalettstol med hel cisternkåpa, marmorgolv, ett väggmonterat handfat, marmorbänkskiva och vitt golv

Guest Bathroom
Idéer för små 50 tals vitt badrum, med släta luckor, skåp i mellenmörkt trä, en dusch i en alkov, en toalettstol med hel cisternkåpa, grå kakel, keramikplattor, grå väggar, klinkergolv i porslin, ett väggmonterat handfat, bänkskiva i kvarts, grått golv och dusch med gångjärnsdörr
Idéer för små 50 tals vitt badrum, med släta luckor, skåp i mellenmörkt trä, en dusch i en alkov, en toalettstol med hel cisternkåpa, grå kakel, keramikplattor, grå väggar, klinkergolv i porslin, ett väggmonterat handfat, bänkskiva i kvarts, grått golv och dusch med gångjärnsdörr

Idéer för att renovera ett funkis vit vitt badrum, med skåp i mellenmörkt trä, en dusch i en alkov, en vägghängd toalettstol, vit kakel, tunnelbanekakel, vita väggar, ett väggmonterat handfat, flerfärgat golv och dusch med gångjärnsdörr

Beautiful Aranami wallpaper from Farrow & Ball, in navy blue
Inredning av ett modernt litet beige beige toalett, med släta luckor, vita skåp, en vägghängd toalettstol, blå väggar, laminatgolv, ett väggmonterat handfat, kaklad bänkskiva och vitt golv
Inredning av ett modernt litet beige beige toalett, med släta luckor, vita skåp, en vägghängd toalettstol, blå väggar, laminatgolv, ett väggmonterat handfat, kaklad bänkskiva och vitt golv

Download our free ebook, Creating the Ideal Kitchen. DOWNLOAD NOW
The homeowners came to us looking to update the kitchen in their historic 1897 home. The home had gone through an extensive renovation several years earlier that added a master bedroom suite and updates to the front façade. The kitchen however was not part of that update and a prior 1990’s update had left much to be desired. The client is an avid cook, and it was just not very functional for the family.
The original kitchen was very choppy and included a large eat in area that took up more than its fair share of the space. On the wish list was a place where the family could comfortably congregate, that was easy and to cook in, that feels lived in and in check with the rest of the home’s décor. They also wanted a space that was not cluttered and dark – a happy, light and airy room. A small powder room off the space also needed some attention so we set out to include that in the remodel as well.
See that arch in the neighboring dining room? The homeowner really wanted to make the opening to the dining room an arch to match, so we incorporated that into the design.
Another unfortunate eyesore was the state of the ceiling and soffits. Turns out it was just a series of shortcuts from the prior renovation, and we were surprised and delighted that we were easily able to flatten out almost the entire ceiling with a couple of little reworks.
Other changes we made were to add new windows that were appropriate to the new design, which included moving the sink window over slightly to give the work zone more breathing room. We also adjusted the height of the windows in what was previously the eat-in area that were too low for a countertop to work. We tried to keep an old island in the plan since it was a well-loved vintage find, but the tradeoff for the function of the new island was not worth it in the end. We hope the old found a new home, perhaps as a potting table.
Designed by: Susan Klimala, CKD, CBD
Photography by: Michael Kaskel
For more information on kitchen and bath design ideas go to: www.kitchenstudio-ge.com

Idéer för ett litet klassiskt vit toalett, med öppna hyllor, vita skåp, en toalettstol med hel cisternkåpa, flerfärgade väggar, ljust trägolv, ett väggmonterat handfat och brunt golv

Bild på ett stort funkis vit vitt en-suite badrum, med släta luckor, skåp i mellenmörkt trä, ett fristående badkar, våtrum, en toalettstol med hel cisternkåpa, vit kakel, vita väggar, ett väggmonterat handfat, marmorbänkskiva, vitt golv och dusch med gångjärnsdörr

Inspiration för ett funkis en-suite badrum, med ett badkar i en alkov, brun kakel, ett väggmonterat handfat och grått golv

It was a fun remodel. We started with a blank canvas and went through several designs until the homeowner decided. We all agreed, it was the perfect design. We removed the old shower and gave the owner a spa-like seating area.
We installed a Steamer in the shower, with a marble slab bench seat. We installed a Newport shower valve with a handheld sprayer. Four small LED lights surrounding a 24" Rain-Shower in the ceiling. We installed two top-mounted sink-bowls, with wall-mounted faucets.

Small powder room design
Exempel på ett litet modernt vit vitt badrum, med släta luckor, bruna skåp, en toalettstol med hel cisternkåpa, gröna väggar, mosaikgolv, ett väggmonterat handfat, bänkskiva i kvartsit och vitt golv
Exempel på ett litet modernt vit vitt badrum, med släta luckor, bruna skåp, en toalettstol med hel cisternkåpa, gröna väggar, mosaikgolv, ett väggmonterat handfat, bänkskiva i kvartsit och vitt golv

The aim for this bathroom was to create a space that looks and feels bigger and brighter. This was achieved with a simple black and white colour palette and bold fixtures and fittings, giving the space a unique appeal. Encaustic floor tiles from Fired Earth uses french inspired patterns giving a feminine touch which also helps to zone the two areas whilst a crittall style shower screen defines the shower enclosure. Stainless steel accents enhance the look adding another dimension to the space.

Idéer för ett modernt vit toalett, med en toalettstol med separat cisternkåpa, vita väggar, ljust trägolv, ett väggmonterat handfat och marmorbänkskiva

Master Bathroom Remodel
Foto på ett mellanstort vintage vit en-suite badrum, med släta luckor, vita skåp, ett fristående badkar, våtrum, en toalettstol med hel cisternkåpa, grå kakel, cementkakel, grå väggar, klinkergolv i keramik, ett väggmonterat handfat, granitbänkskiva, flerfärgat golv och dusch med skjutdörr
Foto på ett mellanstort vintage vit en-suite badrum, med släta luckor, vita skåp, ett fristående badkar, våtrum, en toalettstol med hel cisternkåpa, grå kakel, cementkakel, grå väggar, klinkergolv i keramik, ett väggmonterat handfat, granitbänkskiva, flerfärgat golv och dusch med skjutdörr

Inspiration för ett litet vintage vit vitt toalett, med öppna hyllor, vita skåp, en toalettstol med hel cisternkåpa, flerfärgade väggar, ljust trägolv, ett väggmonterat handfat och brunt golv

Download our free ebook, Creating the Ideal Kitchen. DOWNLOAD NOW
The homeowners came to us looking to update the kitchen in their historic 1897 home. The home had gone through an extensive renovation several years earlier that added a master bedroom suite and updates to the front façade. The kitchen however was not part of that update and a prior 1990’s update had left much to be desired. The client is an avid cook, and it was just not very functional for the family.
The original kitchen was very choppy and included a large eat in area that took up more than its fair share of the space. On the wish list was a place where the family could comfortably congregate, that was easy and to cook in, that feels lived in and in check with the rest of the home’s décor. They also wanted a space that was not cluttered and dark – a happy, light and airy room. A small powder room off the space also needed some attention so we set out to include that in the remodel as well.
See that arch in the neighboring dining room? The homeowner really wanted to make the opening to the dining room an arch to match, so we incorporated that into the design.
Another unfortunate eyesore was the state of the ceiling and soffits. Turns out it was just a series of shortcuts from the prior renovation, and we were surprised and delighted that we were easily able to flatten out almost the entire ceiling with a couple of little reworks.
Other changes we made were to add new windows that were appropriate to the new design, which included moving the sink window over slightly to give the work zone more breathing room. We also adjusted the height of the windows in what was previously the eat-in area that were too low for a countertop to work. We tried to keep an old island in the plan since it was a well-loved vintage find, but the tradeoff for the function of the new island was not worth it in the end. We hope the old found a new home, perhaps as a potting table.
Designed by: Susan Klimala, CKD, CBD
Photography by: Michael Kaskel
For more information on kitchen and bath design ideas go to: www.kitchenstudio-ge.com

Exempel på ett mellanstort modernt vit vitt en-suite badrum, med släta luckor, vita skåp, en kantlös dusch, en vägghängd toalettstol, grå väggar, ett väggmonterat handfat, bänkskiva i akrylsten och med dusch som är öppen

Elegant Half Bath makeover.
Inredning av ett modernt litet vit vitt toalett, med skåp i shakerstil, skåp i mellenmörkt trä, en toalettstol med hel cisternkåpa, mellanmörkt trägolv, ett väggmonterat handfat och marmorbänkskiva
Inredning av ett modernt litet vit vitt toalett, med skåp i shakerstil, skåp i mellenmörkt trä, en toalettstol med hel cisternkåpa, mellanmörkt trägolv, ett väggmonterat handfat och marmorbänkskiva
395 foton på badrum, med ett väggmonterat handfat
1
