98 foton på badrum, med ett väggmonterat handfat
Sortera efter:
Budget
Sortera efter:Populärt i dag
1 - 20 av 98 foton
Artikel 1 av 3

This tiny bathroom got a facelift and more room by removing a closet on the other side of the wall. What used to be just a sink and toilet became a 3/4 bath with a full walk in shower!

Powder room on the main level has a cowboy rustic quality to it. Reclaimed barn wood shiplap walls make it very warm and rustic. The floating vanity adds a modern touch.

Старый бабушкин дом можно существенно преобразить с помощью простых дизайнерских решений. Не верите? Посмотрите на недавний проект Юрия Зименко.
Exempel på ett litet nordiskt svart svart toalett, med luckor med upphöjd panel, beige skåp, en vägghängd toalettstol, beige kakel, tunnelbanekakel, vita väggar, klinkergolv i keramik, ett väggmonterat handfat, granitbänkskiva och svart golv
Exempel på ett litet nordiskt svart svart toalett, med luckor med upphöjd panel, beige skåp, en vägghängd toalettstol, beige kakel, tunnelbanekakel, vita väggar, klinkergolv i keramik, ett väggmonterat handfat, granitbänkskiva och svart golv
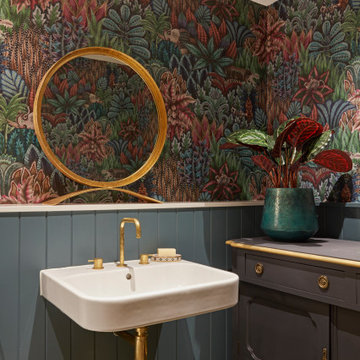
Foto på ett vintage toalett, med flerfärgade väggar, ett väggmonterat handfat och flerfärgat golv

This project was a full remodel of a master bedroom and bathroom
Idéer för att renovera ett mellanstort funkis en-suite badrum, med öppna hyllor, bruna skåp, ett fristående badkar, en kantlös dusch, en toalettstol med hel cisternkåpa, blå kakel, tunnelbanekakel, vita väggar, terrazzogolv, ett väggmonterat handfat, gult golv och med dusch som är öppen
Idéer för att renovera ett mellanstort funkis en-suite badrum, med öppna hyllor, bruna skåp, ett fristående badkar, en kantlös dusch, en toalettstol med hel cisternkåpa, blå kakel, tunnelbanekakel, vita väggar, terrazzogolv, ett väggmonterat handfat, gult golv och med dusch som är öppen

Beth Singer
Foto på ett rustikt brun badrum, med öppna hyllor, skåp i mellenmörkt trä, beige kakel, svart och vit kakel, grå kakel, beige väggar, mellanmörkt trägolv, träbänkskiva, brunt golv, stenkakel och ett väggmonterat handfat
Foto på ett rustikt brun badrum, med öppna hyllor, skåp i mellenmörkt trä, beige kakel, svart och vit kakel, grå kakel, beige väggar, mellanmörkt trägolv, träbänkskiva, brunt golv, stenkakel och ett väggmonterat handfat

Idéer för små lantliga badrum med dusch, med en öppen dusch, en toalettstol med hel cisternkåpa, vita väggar, linoleumgolv, ett väggmonterat handfat, brunt golv och dusch med duschdraperi
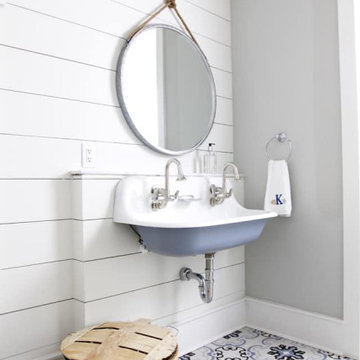
Exempel på ett maritimt toalett, med grå väggar, klinkergolv i porslin, ett väggmonterat handfat, bänkskiva i akrylsten och blått golv

Inredning av ett maritimt mellanstort badrum med dusch, med en kantlös dusch, en toalettstol med separat cisternkåpa, vita väggar, klinkergolv i porslin, ett väggmonterat handfat, svart golv och dusch med gångjärnsdörr

Download our free ebook, Creating the Ideal Kitchen. DOWNLOAD NOW
The homeowners came to us looking to update the kitchen in their historic 1897 home. The home had gone through an extensive renovation several years earlier that added a master bedroom suite and updates to the front façade. The kitchen however was not part of that update and a prior 1990’s update had left much to be desired. The client is an avid cook, and it was just not very functional for the family.
The original kitchen was very choppy and included a large eat in area that took up more than its fair share of the space. On the wish list was a place where the family could comfortably congregate, that was easy and to cook in, that feels lived in and in check with the rest of the home’s décor. They also wanted a space that was not cluttered and dark – a happy, light and airy room. A small powder room off the space also needed some attention so we set out to include that in the remodel as well.
See that arch in the neighboring dining room? The homeowner really wanted to make the opening to the dining room an arch to match, so we incorporated that into the design.
Another unfortunate eyesore was the state of the ceiling and soffits. Turns out it was just a series of shortcuts from the prior renovation, and we were surprised and delighted that we were easily able to flatten out almost the entire ceiling with a couple of little reworks.
Other changes we made were to add new windows that were appropriate to the new design, which included moving the sink window over slightly to give the work zone more breathing room. We also adjusted the height of the windows in what was previously the eat-in area that were too low for a countertop to work. We tried to keep an old island in the plan since it was a well-loved vintage find, but the tradeoff for the function of the new island was not worth it in the end. We hope the old found a new home, perhaps as a potting table.
Designed by: Susan Klimala, CKD, CBD
Photography by: Michael Kaskel
For more information on kitchen and bath design ideas go to: www.kitchenstudio-ge.com
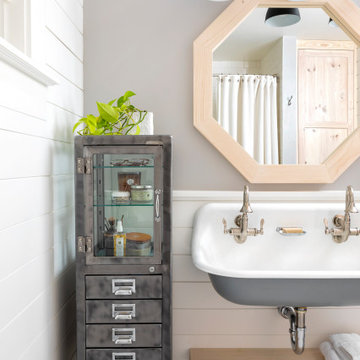
Idéer för att renovera ett lantligt badrum, med grå väggar, mosaikgolv, ett väggmonterat handfat och vitt golv

Idéer för stora maritima toaletter, med svarta skåp, en toalettstol med hel cisternkåpa, vita väggar, ljust trägolv, ett väggmonterat handfat och brunt golv
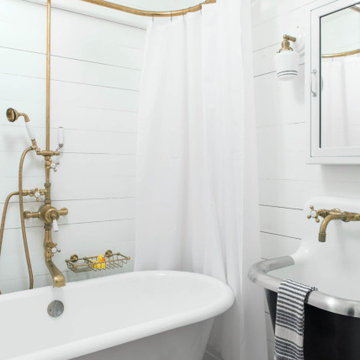
Idéer för ett maritimt badrum, med ett badkar med tassar, en dusch/badkar-kombination, vita väggar, mosaikgolv, ett väggmonterat handfat, vitt golv och dusch med duschdraperi

Idéer för små lantliga badrum med dusch, med en öppen dusch, en toalettstol med hel cisternkåpa, vita väggar, linoleumgolv, ett väggmonterat handfat, brunt golv och dusch med duschdraperi
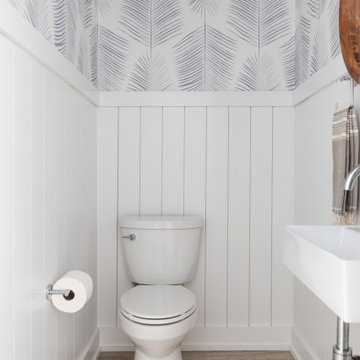
Exempel på ett litet maritimt toalett, med en toalettstol med separat cisternkåpa, vita väggar, vinylgolv, ett väggmonterat handfat och beiget golv

Download our free ebook, Creating the Ideal Kitchen. DOWNLOAD NOW
The homeowners came to us looking to update the kitchen in their historic 1897 home. The home had gone through an extensive renovation several years earlier that added a master bedroom suite and updates to the front façade. The kitchen however was not part of that update and a prior 1990’s update had left much to be desired. The client is an avid cook, and it was just not very functional for the family.
The original kitchen was very choppy and included a large eat in area that took up more than its fair share of the space. On the wish list was a place where the family could comfortably congregate, that was easy and to cook in, that feels lived in and in check with the rest of the home’s décor. They also wanted a space that was not cluttered and dark – a happy, light and airy room. A small powder room off the space also needed some attention so we set out to include that in the remodel as well.
See that arch in the neighboring dining room? The homeowner really wanted to make the opening to the dining room an arch to match, so we incorporated that into the design.
Another unfortunate eyesore was the state of the ceiling and soffits. Turns out it was just a series of shortcuts from the prior renovation, and we were surprised and delighted that we were easily able to flatten out almost the entire ceiling with a couple of little reworks.
Other changes we made were to add new windows that were appropriate to the new design, which included moving the sink window over slightly to give the work zone more breathing room. We also adjusted the height of the windows in what was previously the eat-in area that were too low for a countertop to work. We tried to keep an old island in the plan since it was a well-loved vintage find, but the tradeoff for the function of the new island was not worth it in the end. We hope the old found a new home, perhaps as a potting table.
Designed by: Susan Klimala, CKD, CBD
Photography by: Michael Kaskel
For more information on kitchen and bath design ideas go to: www.kitchenstudio-ge.com
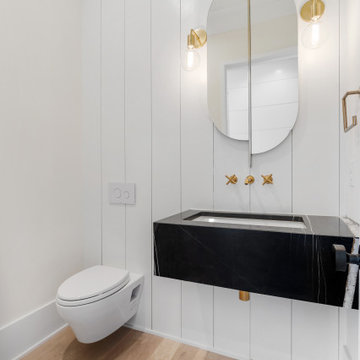
Idéer för mellanstora funkis svart toaletter, med svarta skåp, en vägghängd toalettstol, vita väggar, ljust trägolv och ett väggmonterat handfat
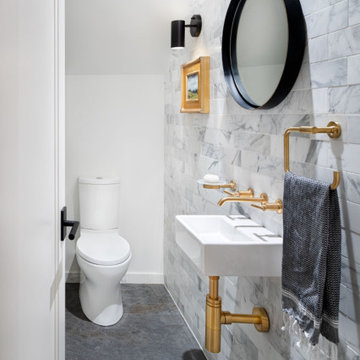
Under the stairs this chic powder bath provides an eclectic and fun experience to the guest. Gold fixtures and a marble tile accent wall define this small space.
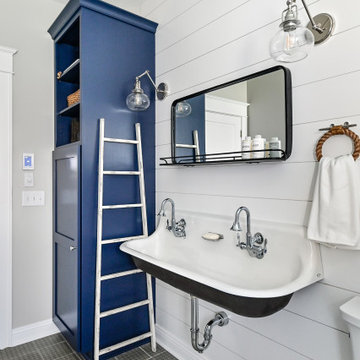
Idéer för att renovera ett mellanstort maritimt badrum med dusch, med en kantlös dusch, en toalettstol med separat cisternkåpa, vita väggar, klinkergolv i porslin, ett väggmonterat handfat, svart golv och dusch med gångjärnsdörr
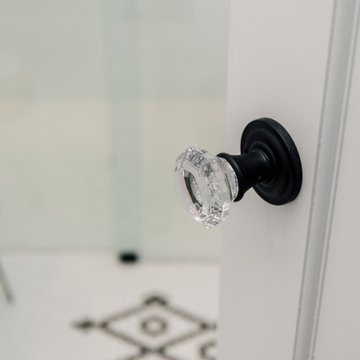
This tiny bathroom got a facelift and more room by removing a closet on the other side of the wall. What used to be just a sink and toilet became a 3/4 bath with a full walk in shower!
98 foton på badrum, med ett väggmonterat handfat
1
