54 foton på badrum, med ett väggmonterat handfat
Sortera efter:
Budget
Sortera efter:Populärt i dag
1 - 20 av 54 foton
Artikel 1 av 3

Inredning av ett industriellt litet vit vitt badrum med dusch, med släta luckor, vita skåp, en öppen dusch, en toalettstol med hel cisternkåpa, vit kakel, tunnelbanekakel, vita väggar, ett väggmonterat handfat, bänkskiva i kvarts, vitt golv och med dusch som är öppen
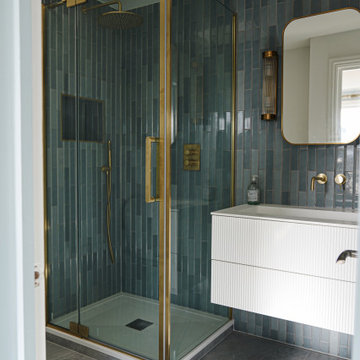
Idéer för att renovera ett mellanstort en-suite badrum, med luckor med lamellpanel, vita skåp, en hörndusch, blå väggar, klinkergolv i porslin, ett väggmonterat handfat, grått golv och dusch med gångjärnsdörr

Master Bathroom Remodel
Foto på ett mellanstort vintage vit en-suite badrum, med släta luckor, vita skåp, ett fristående badkar, våtrum, en toalettstol med hel cisternkåpa, grå kakel, cementkakel, grå väggar, klinkergolv i keramik, ett väggmonterat handfat, granitbänkskiva, flerfärgat golv och dusch med skjutdörr
Foto på ett mellanstort vintage vit en-suite badrum, med släta luckor, vita skåp, ett fristående badkar, våtrum, en toalettstol med hel cisternkåpa, grå kakel, cementkakel, grå väggar, klinkergolv i keramik, ett väggmonterat handfat, granitbänkskiva, flerfärgat golv och dusch med skjutdörr
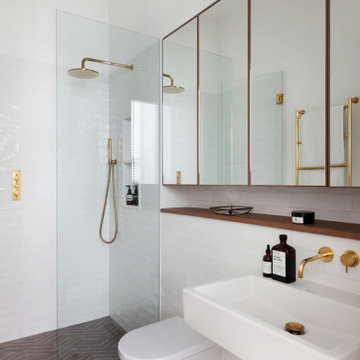
The finished en suite shower room at our project in Maida Vale, West London. We love the un-lacquered brass fittings and cement floor tiles which work really well with the white metro-shaped wall tiles.⠀
There is plenty of good storage above the sink for bathroom toiletries. This scheme complements the theme with the rest of the renovation in the family home.

Extension and refurbishment of a semi-detached house in Hern Hill.
Extensions are modern using modern materials whilst being respectful to the original house and surrounding fabric.
Views to the treetops beyond draw occupants from the entrance, through the house and down to the double height kitchen at garden level.
From the playroom window seat on the upper level, children (and adults) can climb onto a play-net suspended over the dining table.
The mezzanine library structure hangs from the roof apex with steel structure exposed, a place to relax or work with garden views and light. More on this - the built-in library joinery becomes part of the architecture as a storage wall and transforms into a gorgeous place to work looking out to the trees. There is also a sofa under large skylights to chill and read.
The kitchen and dining space has a Z-shaped double height space running through it with a full height pantry storage wall, large window seat and exposed brickwork running from inside to outside. The windows have slim frames and also stack fully for a fully indoor outdoor feel.
A holistic retrofit of the house provides a full thermal upgrade and passive stack ventilation throughout. The floor area of the house was doubled from 115m2 to 230m2 as part of the full house refurbishment and extension project.
A huge master bathroom is achieved with a freestanding bath, double sink, double shower and fantastic views without being overlooked.
The master bedroom has a walk-in wardrobe room with its own window.
The children's bathroom is fun with under the sea wallpaper as well as a separate shower and eaves bath tub under the skylight making great use of the eaves space.
The loft extension makes maximum use of the eaves to create two double bedrooms, an additional single eaves guest room / study and the eaves family bathroom.
5 bedrooms upstairs.
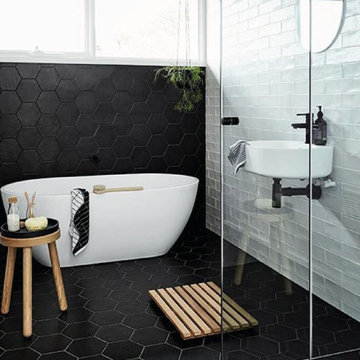
Le mitigeur lave-main eau chaude et eau froide, design, pratique et efficace, voici le Scoop !
Exempel på ett litet badrum med dusch, med ett platsbyggt badkar, grå kakel, stickkakel, skiffergolv, ett väggmonterat handfat, svart golv och med dusch som är öppen
Exempel på ett litet badrum med dusch, med ett platsbyggt badkar, grå kakel, stickkakel, skiffergolv, ett väggmonterat handfat, svart golv och med dusch som är öppen
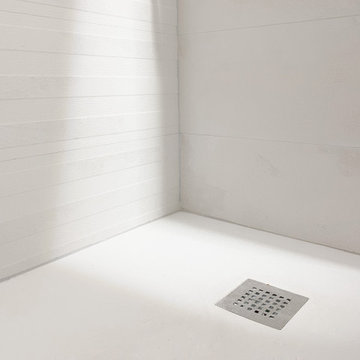
Idéer för små funkis en-suite badrum, med luckor med profilerade fronter, blå skåp, en kantlös dusch, grå kakel, grå väggar, ett väggmonterat handfat och med dusch som är öppen

The door opens to a courtyard with green plants, we added an outside shower, giving a feel of exotic touch in the summer or through the year.
Idéer för ett litet modernt vit badrum för barn, med bruna skåp, ett fristående badkar, en dusch/badkar-kombination, en vägghängd toalettstol, vit kakel, keramikplattor, vita väggar, terrazzogolv, ett väggmonterat handfat, bänkskiva i akrylsten, rött golv och dusch med gångjärnsdörr
Idéer för ett litet modernt vit badrum för barn, med bruna skåp, ett fristående badkar, en dusch/badkar-kombination, en vägghängd toalettstol, vit kakel, keramikplattor, vita väggar, terrazzogolv, ett väggmonterat handfat, bänkskiva i akrylsten, rött golv och dusch med gångjärnsdörr

A spacious cloakroom has been updated with organic hues, complimentary metro tiling, a slim-lined bespoke cabinet and sink. Organic shaped accessories to complete the scheme.

Idéer för att renovera ett mellanstort amerikanskt flerfärgad flerfärgat badrum med dusch, med släta luckor, grå skåp, våtrum, en toalettstol med separat cisternkåpa, beige kakel, keramikplattor, klinkergolv i terrakotta, ett väggmonterat handfat, marmorbänkskiva, flerfärgat golv och dusch med gångjärnsdörr
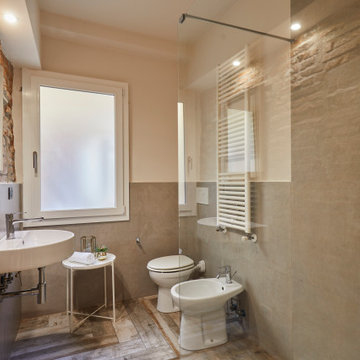
Bild på ett mellanstort industriellt toalett, med en toalettstol med separat cisternkåpa, beige kakel, beige väggar, klinkergolv i porslin, ett väggmonterat handfat och beiget golv
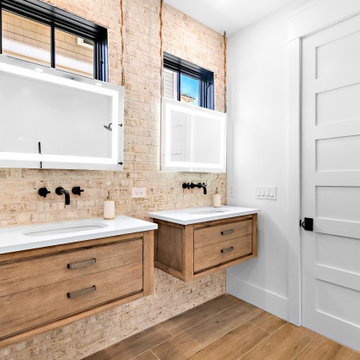
Idéer för maritima badrum, med skåp i mellenmörkt trä, ett fristående badkar, en öppen dusch, vita väggar, ett väggmonterat handfat och med dusch som är öppen
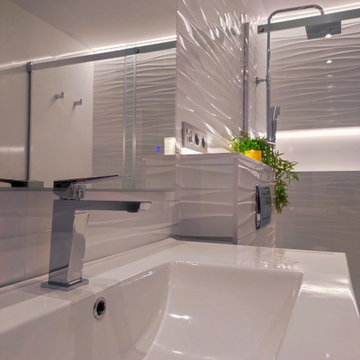
private bathroom Complete renovation
Foto på ett litet funkis vit toalett, med släta luckor, grå skåp, en vägghängd toalettstol, vit kakel, keramikplattor, vita väggar, ett väggmonterat handfat, bänkskiva i akrylsten och grått golv
Foto på ett litet funkis vit toalett, med släta luckor, grå skåp, en vägghängd toalettstol, vit kakel, keramikplattor, vita väggar, ett väggmonterat handfat, bänkskiva i akrylsten och grått golv
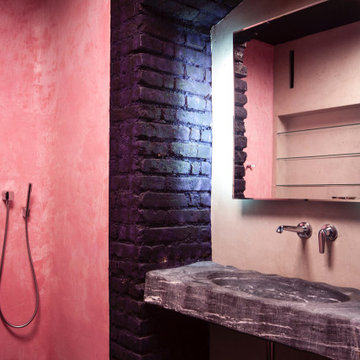
Idéer för mellanstora industriella grått badrum med dusch, med en kantlös dusch, röda väggar, ett väggmonterat handfat, bänkskiva i täljsten och med dusch som är öppen
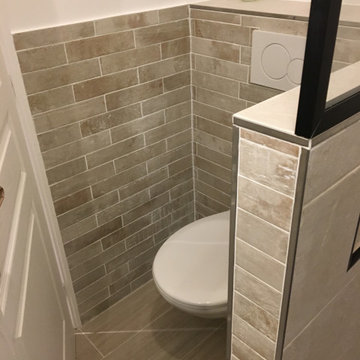
Harmonie des carrelages , cacher les WC derrière la porte
Belle rénovation de salle de bain.
Revoir l'agencement et moderniser .
Harmonie de beige pour une atmosphère reposante.
Joli choix de matériaux, jolie réalisation par AJC plomberie à l'Etang la ville
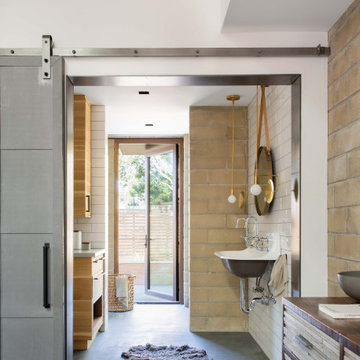
The Sonoma Farmhaus project was designed for a cycling enthusiast with a globally demanding professional career, who wanted to create a place that could serve as both a retreat of solitude and a hub for gathering with friends and family. Located within the town of Graton, California, the site was chosen not only to be close to a small town and its community, but also to be within cycling distance to the picturesque, coastal Sonoma County landscape.
Taking the traditional forms of farmhouse, and their notions of sustenance and community, as inspiration, the project comprises an assemblage of two forms - a Main House and a Guest House with Bike Barn - joined in the middle by a central outdoor gathering space anchored by a fireplace. The vision was to create something consciously restrained and one with the ground on which it stands. Simplicity, clear detailing, and an innate understanding of how things go together were all central themes behind the design. Solid walls of rammed earth blocks, fabricated from soils excavated from the site, bookend each of the structures.
According to the owner, the use of simple, yet rich materials and textures...“provides a humanness I’ve not known or felt in any living venue I’ve stayed, Farmhaus is an icon of sustenance for me".
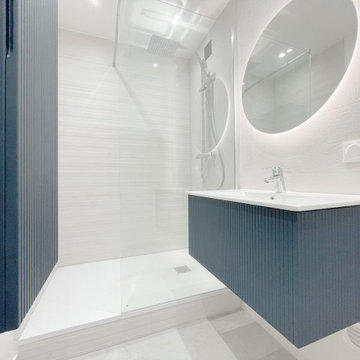
Inredning av ett modernt litet en-suite badrum, med luckor med profilerade fronter, blå skåp, en kantlös dusch, grå kakel, grå väggar, ett väggmonterat handfat och med dusch som är öppen
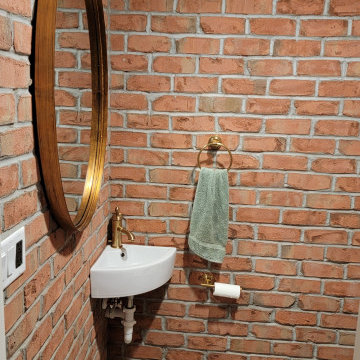
Inspiration för ett stort toalett, med en toalettstol med separat cisternkåpa, vinylgolv och ett väggmonterat handfat
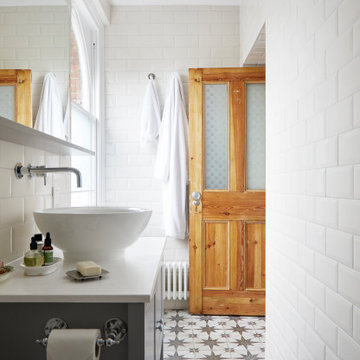
Inredning av ett amerikanskt mellanstort flerfärgad flerfärgat badrum med dusch, med släta luckor, grå skåp, våtrum, en toalettstol med separat cisternkåpa, beige kakel, keramikplattor, klinkergolv i terrakotta, ett väggmonterat handfat, marmorbänkskiva, flerfärgat golv och dusch med gångjärnsdörr
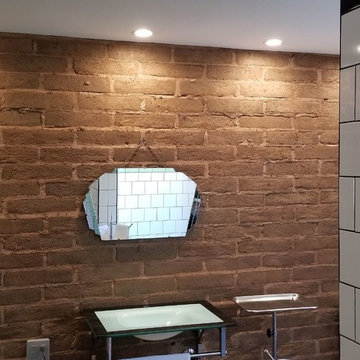
The client requested an eclectic post-industrial look that evoked the spare lines of a "Victorian mental institution".
photo by Chalk Hill
Idéer för ett stort eklektiskt badrum med dusch, med en kantlös dusch, en toalettstol med hel cisternkåpa, svart och vit kakel, keramikplattor, klinkergolv i keramik, ett väggmonterat handfat, svart golv, grå väggar, bänkskiva i rostfritt stål och med dusch som är öppen
Idéer för ett stort eklektiskt badrum med dusch, med en kantlös dusch, en toalettstol med hel cisternkåpa, svart och vit kakel, keramikplattor, klinkergolv i keramik, ett väggmonterat handfat, svart golv, grå väggar, bänkskiva i rostfritt stål och med dusch som är öppen
54 foton på badrum, med ett väggmonterat handfat
1
