10 035 foton på badrum, med flerfärgad kakel och bänkskiva i kvarts
Sortera efter:
Budget
Sortera efter:Populärt i dag
121 - 140 av 10 035 foton
Artikel 1 av 3
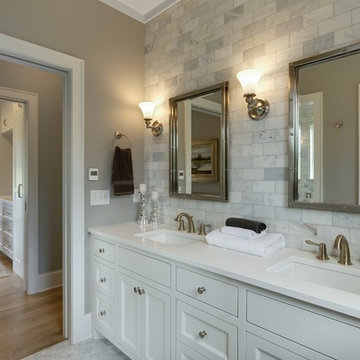
A Modern Farmhouse set in a prairie setting exudes charm and simplicity. Wrap around porches and copious windows make outdoor/indoor living seamless while the interior finishings are extremely high on detail. In floor heating under porcelain tile in the entire lower level, Fond du Lac stone mimicking an original foundation wall and rough hewn wood finishes contrast with the sleek finishes of carrera marble in the master and top of the line appliances and soapstone counters of the kitchen. This home is a study in contrasts, while still providing a completely harmonious aura.
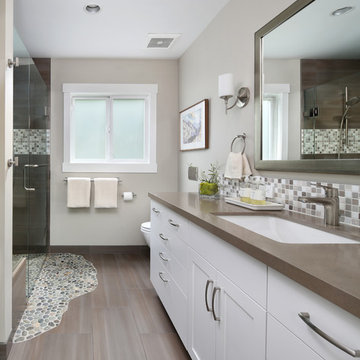
Master Bath room with larger curbless shower and organic pebble tile design
Bernard Andre
Inspiration för ett vintage en-suite badrum, med skåp i shakerstil, vita skåp, en kantlös dusch, flerfärgad kakel, mosaik, klinkergolv i porslin, ett undermonterad handfat, bänkskiva i kvarts och dusch med gångjärnsdörr
Inspiration för ett vintage en-suite badrum, med skåp i shakerstil, vita skåp, en kantlös dusch, flerfärgad kakel, mosaik, klinkergolv i porslin, ett undermonterad handfat, bänkskiva i kvarts och dusch med gångjärnsdörr
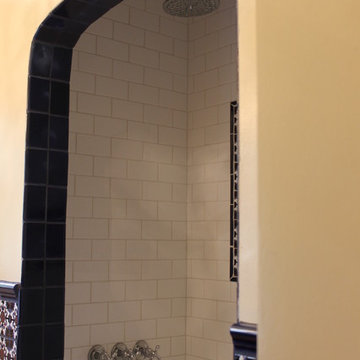
JRY & Company
Bild på ett mellanstort medelhavsstil badrum, med möbel-liknande, skåp i mellenmörkt trä, ett badkar i en alkov, en dusch i en alkov, en toalettstol med separat cisternkåpa, flerfärgad kakel, keramikplattor, vita väggar, klinkergolv i terrakotta, ett undermonterad handfat och bänkskiva i kvarts
Bild på ett mellanstort medelhavsstil badrum, med möbel-liknande, skåp i mellenmörkt trä, ett badkar i en alkov, en dusch i en alkov, en toalettstol med separat cisternkåpa, flerfärgad kakel, keramikplattor, vita väggar, klinkergolv i terrakotta, ett undermonterad handfat och bänkskiva i kvarts
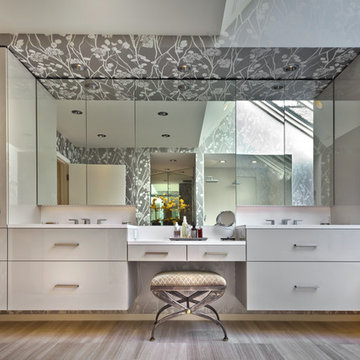
Gilbertson Photography
Poggenpohl
Fantasia Showroom Minneapolis
Kohler
Toto
Cambria
Inspiration för ett stort funkis en-suite badrum, med släta luckor, grå skåp, bänkskiva i kvarts, kalkstensgolv, flerfärgade väggar, en kantlös dusch, flerfärgad kakel och stenkakel
Inspiration för ett stort funkis en-suite badrum, med släta luckor, grå skåp, bänkskiva i kvarts, kalkstensgolv, flerfärgade väggar, en kantlös dusch, flerfärgad kakel och stenkakel

This classic Tudor home in Oakland was given a modern makeover with an interplay of soft and vibrant color, bold patterns, and sleek furniture. The classic woodwork and built-ins of the original house were maintained to add a gorgeous contrast to the modern decor.
Designed by Oakland interior design studio Joy Street Design. Serving Alameda, Berkeley, Orinda, Walnut Creek, Piedmont, and San Francisco.
For more about Joy Street Design, click here: https://www.joystreetdesign.com/
To learn more about this project, click here:
https://www.joystreetdesign.com/portfolio/oakland-tudor-home-renovation
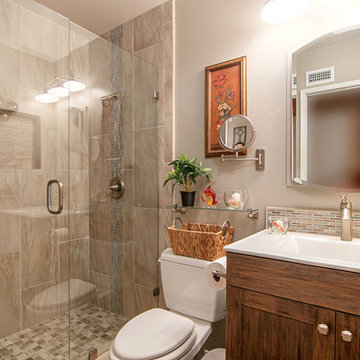
Photo Credit: Preview First
Modern inredning av ett litet en-suite badrum, med skåp i shakerstil, skåp i mörkt trä, ett badkar i en alkov, en dusch/badkar-kombination, en toalettstol med hel cisternkåpa, beige kakel, brun kakel, grå kakel, flerfärgad kakel, vit kakel, porslinskakel, beige väggar, klinkergolv i porslin, ett integrerad handfat och bänkskiva i kvarts
Modern inredning av ett litet en-suite badrum, med skåp i shakerstil, skåp i mörkt trä, ett badkar i en alkov, en dusch/badkar-kombination, en toalettstol med hel cisternkåpa, beige kakel, brun kakel, grå kakel, flerfärgad kakel, vit kakel, porslinskakel, beige väggar, klinkergolv i porslin, ett integrerad handfat och bänkskiva i kvarts
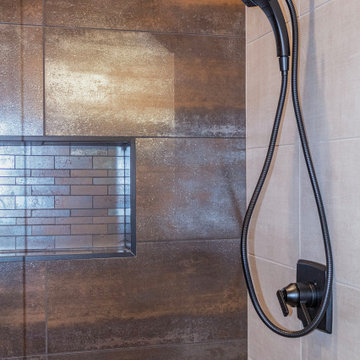
Guest bathroom with teak stained custom cabinetry, industrial style mirror, black plumbing fixtures and accessories, and oxidized metallic tile accent wall in the shower.
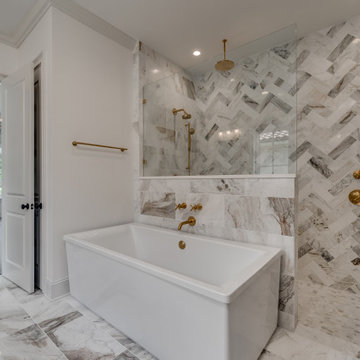
This 4150 SF waterfront home in Queen's Harbour Yacht & Country Club is built for entertaining. It features a large beamed great room with fireplace and built-ins, a gorgeous gourmet kitchen with wet bar and working pantry, and a private study for those work-at-home days. A large first floor master suite features water views and a beautiful marble tile bath. The home is an entertainer's dream with large lanai, outdoor kitchen, pool, boat dock, upstairs game room with another wet bar and a balcony to take in those views. Four additional bedrooms including a first floor guest suite round out the home.
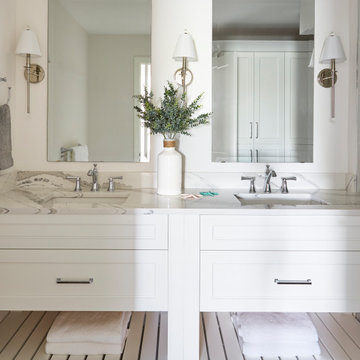
This Condo was in sad shape. The clients bought and knew it was going to need a over hall. We opened the kitchen to the living, dining, and lanai. Removed doors that were not needed in the hall to give the space a more open feeling as you move though the condo. The bathroom were gutted and re - invented to storage galore. All the while keeping in the coastal style the clients desired. Navy was the accent color we used throughout the condo. This new look is the clients to a tee.
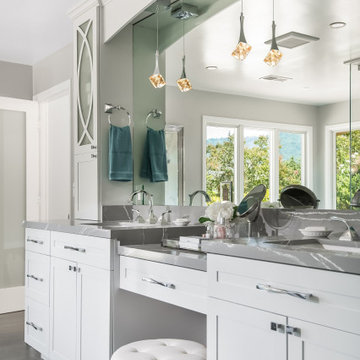
When a large family renovated a home nestled in the foothills of the Santa Cruz mountains, all bathrooms received dazzling upgrades and this master bathroom was no exception. The spacious room faces a private yard with an abundance of greenery and views of the foothills, so I chose light, cool colors and organic materials to reference the beauty just outside. We chose an elegantly curved freestanding bath tub which echoes the beautiful, sinuous twists of the tub filler and sink faucets. I worked with my client to create a massive steam shower lined with porcelain tile that mimics marble, a much more durable and steam-friendly material than porous marble. A grand custom vanity spans one half of the bathroom and features a seated make-up area. For the vanity lighting, my client fell in love with pendants that look as if they are faceted jewels. The entire bathroom is now a luxurious, sophisticated spa.
Photos by: Bernardo Grijalva
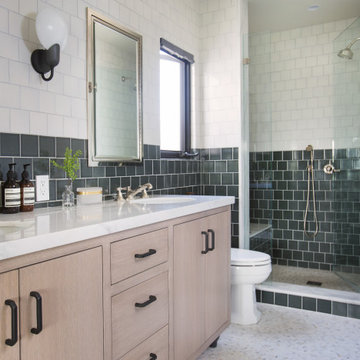
Bild på ett mellanstort funkis vit vitt en-suite badrum, med släta luckor, skåp i ljust trä, en toalettstol med hel cisternkåpa, flerfärgad kakel, tunnelbanekakel, flerfärgade väggar, ett undermonterad handfat, bänkskiva i kvarts, vitt golv och dusch med gångjärnsdörr
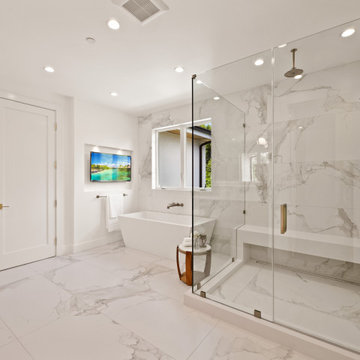
Inredning av ett stort beige beige en-suite badrum, med släta luckor, skåp i mellenmörkt trä, ett fristående badkar, en öppen dusch, flerfärgad kakel, marmorkakel, vita väggar, marmorgolv, ett undermonterad handfat, bänkskiva i kvarts, flerfärgat golv och dusch med gångjärnsdörr

View of the expansive walk in, open shower of the Master Bathroom.
Shower pan is Emser Riviera pebble tile, in a four color blend. Shower walls are Bedrosians Barrel 8x48" tile in Harvest, installed in a vertical offset pattern.
The exterior wall of the open shower is custom patchwork wood cladding, enclosed by exposed beams. Robe hooks on the back wall of the shower are Delta Dryden double hooks in brilliance stainless.
Master bathroom flooring and floor base is 12x24" Bedrosians, from the Simply collection in Modern Coffee, flooring is installed in an offset pattern.
Bathroom vanity is circular sawn rustic alder from Big Horn Cabinetry, finished in dark walnut. Doors are shaker style. The textured cast iron square knobs are from Signature Hardware.
Vanity countertop and backsplash is engineered quartz from Pental in "Coastal Gray". Dual sinks are undermounted and from the Kohler Ladena collection. Towel ring is from the Kohler Stately collection in brushed nickel.
Bathrooms walls and ceiling are painted in Sherwin Williams "Kilim Beige."

A unique "tile rug" was used in the tile floor design in the custom master bath. A large vanity has loads of storage. This home was custom built by Meadowlark Design+Build in Ann Arbor, Michigan. Photography by Joshua Caldwell. David Lubin Architect and Interiors by Acadia Hahlbrocht of Soft Surroundings.
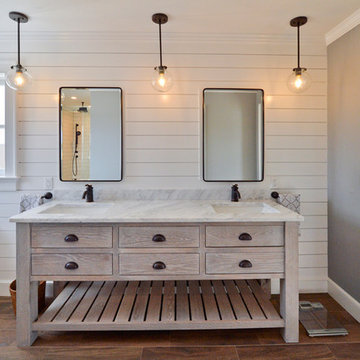
Inspiration för mycket stora maritima flerfärgat en-suite badrum, med möbel-liknande, skåp i ljust trä, en dusch i en alkov, en toalettstol med hel cisternkåpa, flerfärgad kakel, keramikplattor, vita väggar, mellanmörkt trägolv, ett undermonterad handfat, bänkskiva i kvarts, brunt golv och dusch med gångjärnsdörr
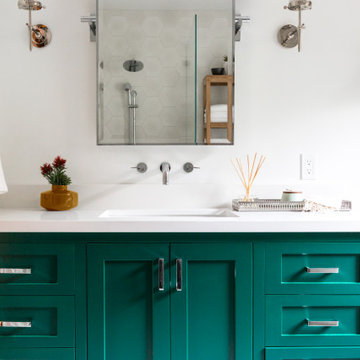
This classic Tudor home in Oakland was given a modern makeover with an interplay of soft and vibrant color, bold patterns, and sleek furniture. The classic woodwork and built-ins of the original house were maintained to add a gorgeous contrast to the modern decor.
Designed by Oakland interior design studio Joy Street Design. Serving Alameda, Berkeley, Orinda, Walnut Creek, Piedmont, and San Francisco.
For more about Joy Street Design, click here: https://www.joystreetdesign.com/
To learn more about this project, click here:
https://www.joystreetdesign.com/portfolio/oakland-tudor-home-renovation
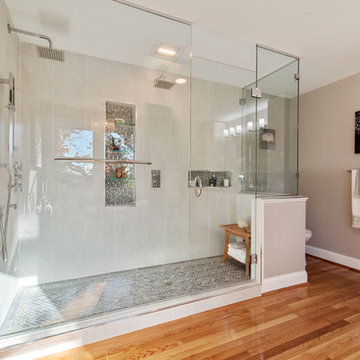
Idéer för att renovera ett stort 60 tals grå grått en-suite badrum, med släta luckor, vita skåp, ett fristående badkar, en dusch i en alkov, en toalettstol med separat cisternkåpa, flerfärgad kakel, porslinskakel, beige väggar, mellanmörkt trägolv, ett undermonterad handfat, bänkskiva i kvarts, brunt golv och dusch med gångjärnsdörr
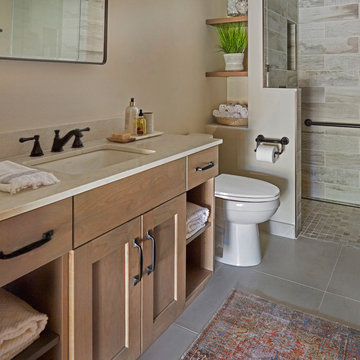
This project was completed for clients who wanted a comfortable, accessible 1ST floor bathroom for their grown daughter to use during visits to their home as well as a nicely-appointed space for any guest. Their daughter has some accessibility challenges so the bathroom was also designed with that in mind.
The original space worked fairly well in some ways, but we were able to tweak a few features to make the space even easier to maneuver through. We started by making the entry to the shower flush so that there is no curb to step over. In addition, although there was an existing oversized seat in the shower, it was way too deep and not comfortable to sit on and just wasted space. We made the shower a little smaller and then provided a fold down teak seat that is slip resistant, warm and comfortable to sit on and can flip down only when needed. Thus we were able to create some additional storage by way of open shelving to the left of the shower area. The open shelving matches the wood vanity and allows a spot for the homeowners to display heirlooms as well as practical storage for things like towels and other bath necessities.
We carefully measured all the existing heights and locations of countertops, toilet seat, and grab bars to make sure that we did not undo the things that were already working well. We added some additional hidden grab bars or “grabcessories” at the toilet paper holder and shower shelf for an extra layer of assurance. Large format, slip-resistant floor tile was added eliminating as many grout lines as possible making the surface less prone to tripping. We used a wood look tile as an accent on the walls, and open storage in the vanity allowing for easy access for clean towels. Bronze fixtures and frameless glass shower doors add an elegant yet homey feel that was important for the homeowner. A pivot mirror allows adjustability for different users.
If you are interested in designing a bathroom featuring “Living In Place” or accessibility features, give us a call to find out more. Susan Klimala, CKBD, is a Certified Aging In Place Specialist (CAPS) and particularly enjoys helping her clients with unique needs in the context of beautifully designed spaces.
Designed by: Susan Klimala, CKD, CBD
Photography by: Michael Alan Kaskel
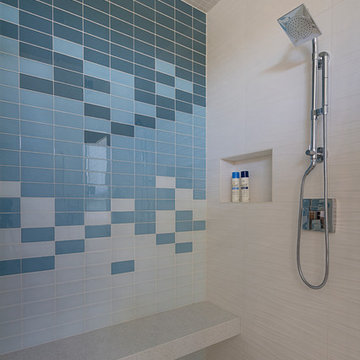
Jeffrey Volker Photographer
Bild på ett stort funkis vit vitt en-suite badrum, med släta luckor, skåp i ljust trä, ett fristående badkar, en dusch i en alkov, en toalettstol med hel cisternkåpa, flerfärgad kakel, glaskakel, vita väggar, klinkergolv i porslin, ett fristående handfat, bänkskiva i kvarts, grått golv och dusch med gångjärnsdörr
Bild på ett stort funkis vit vitt en-suite badrum, med släta luckor, skåp i ljust trä, ett fristående badkar, en dusch i en alkov, en toalettstol med hel cisternkåpa, flerfärgad kakel, glaskakel, vita väggar, klinkergolv i porslin, ett fristående handfat, bänkskiva i kvarts, grått golv och dusch med gångjärnsdörr
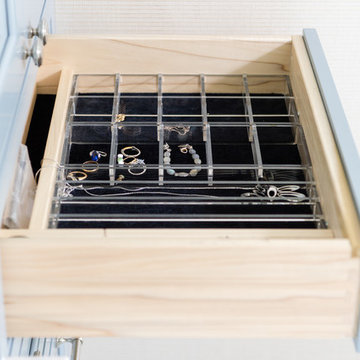
Jason Miller, Pixelate Ltd.
Idéer för att renovera ett litet vintage en-suite badrum, med luckor med profilerade fronter, blå skåp, ett fristående badkar, en dusch i en alkov, en toalettstol med hel cisternkåpa, flerfärgad kakel, keramikplattor, beige väggar, klinkergolv i porslin, ett undermonterad handfat, bänkskiva i kvarts, beiget golv och dusch med gångjärnsdörr
Idéer för att renovera ett litet vintage en-suite badrum, med luckor med profilerade fronter, blå skåp, ett fristående badkar, en dusch i en alkov, en toalettstol med hel cisternkåpa, flerfärgad kakel, keramikplattor, beige väggar, klinkergolv i porslin, ett undermonterad handfat, bänkskiva i kvarts, beiget golv och dusch med gångjärnsdörr
10 035 foton på badrum, med flerfärgad kakel och bänkskiva i kvarts
7
