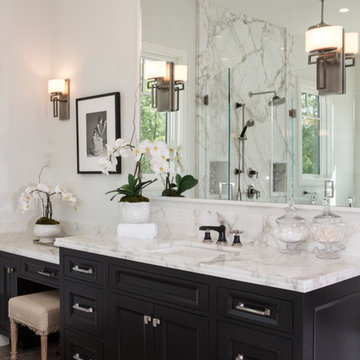10 008 foton på badrum, med flerfärgad kakel och bänkskiva i kvarts
Sortera efter:
Budget
Sortera efter:Populärt i dag
41 - 60 av 10 008 foton
Artikel 1 av 3

The Clients brief was to take a tired 90's style bathroom and give it some bizazz. While we have not been able to travel the last couple of years the client wanted this space to remind her or places she had been and cherished.

The theme for the design of these four bathrooms was Coastal Americana. My clients wanted classic designs that incorporated color, a coastal feel, and were fun.
The master bathroom stands out with the interesting mix of tile. We maximized the tall sloped ceiling with the glass tile accent wall behind the freestanding bath tub. A simple sandblasted "wave" glass panel separates the wet area. Shiplap walls, satin bronze fixtures, and wood details add to the beachy feel.
The three guest bathrooms, while having tile in common, each have their own unique vanities and accents. Curbless showers and frameless glass opened these rooms up to feel more spacious. The bits of blue in the floor tile lends just the right pop of blue.
Custom fabric roman shades in each room soften the look and add extra style.

Inspiring secondary bathrooms and wet rooms, with entire walls fitted with handmade Alex Turco acrylic panels that serve as functional pieces of art and add visual interest to the rooms.

Idéer för att renovera ett mellanstort vintage vit vitt badrum för barn, med skåp i shakerstil, skåp i mellenmörkt trä, ett badkar i en alkov, en dusch i en alkov, en toalettstol med hel cisternkåpa, flerfärgad kakel, porslinskakel, klinkergolv i porslin, ett undermonterad handfat, bänkskiva i kvarts och beiget golv

This bathroom has some many cute storage ideas. There is a built-in makeup counter with open shelving for your towels and accessories. It is a great use of space!
If you are looking to sell your home, give us a call. We work with realtors, homeowners, house flippers and investors. How your home looks, matters more today than it ever had since many are shopping online for their 'forever home'!

Moroccan Fish Scale accent tile in an ombre pattern adds color and playfulness to this children's bathroom.
Idéer för små funkis vitt badrum med dusch, med släta luckor, skåp i mellenmörkt trä, ett badkar i en alkov, en dusch/badkar-kombination, en toalettstol med separat cisternkåpa, flerfärgad kakel, keramikplattor, vita väggar, klinkergolv i porslin, ett undermonterad handfat, bänkskiva i kvarts, grått golv och dusch med duschdraperi
Idéer för små funkis vitt badrum med dusch, med släta luckor, skåp i mellenmörkt trä, ett badkar i en alkov, en dusch/badkar-kombination, en toalettstol med separat cisternkåpa, flerfärgad kakel, keramikplattor, vita väggar, klinkergolv i porslin, ett undermonterad handfat, bänkskiva i kvarts, grått golv och dusch med duschdraperi

Cornerstone Builders, Inc., Beaverton, Oregon, 2020 Regional CotY Award Winner, Residential Bath $50,001 to $75,000
Idéer för att renovera ett stort vintage vit vitt en-suite badrum, med skåp i shakerstil, en toalettstol med hel cisternkåpa, ett undermonterad handfat, dusch med gångjärnsdörr, grå skåp, ett fristående badkar, en hörndusch, flerfärgad kakel, blå väggar, klinkergolv i porslin, bänkskiva i kvarts och flerfärgat golv
Idéer för att renovera ett stort vintage vit vitt en-suite badrum, med skåp i shakerstil, en toalettstol med hel cisternkåpa, ett undermonterad handfat, dusch med gångjärnsdörr, grå skåp, ett fristående badkar, en hörndusch, flerfärgad kakel, blå väggar, klinkergolv i porslin, bänkskiva i kvarts och flerfärgat golv
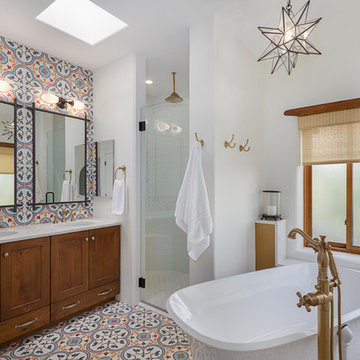
Photography by Jeffery Volker
Idéer för ett mellanstort amerikanskt vit en-suite badrum, med skåp i mellenmörkt trä, en toalettstol med separat cisternkåpa, vita väggar, cementgolv, ett undermonterad handfat, bänkskiva i kvarts, flerfärgat golv, dusch med gångjärnsdörr, skåp i shakerstil, flerfärgad kakel, cementkakel och ett fristående badkar
Idéer för ett mellanstort amerikanskt vit en-suite badrum, med skåp i mellenmörkt trä, en toalettstol med separat cisternkåpa, vita väggar, cementgolv, ett undermonterad handfat, bänkskiva i kvarts, flerfärgat golv, dusch med gångjärnsdörr, skåp i shakerstil, flerfärgad kakel, cementkakel och ett fristående badkar

Contemporary bathroom design, compact space achieving maximum storage. Use of texture to impact on the finished result of the bathroom.
Idéer för att renovera ett litet funkis grå grått en-suite badrum, med skåp i ljust trä, en öppen dusch, flerfärgad kakel, mosaik, grå väggar, klinkergolv i porslin, ett undermonterad handfat, bänkskiva i kvarts, grått golv, med dusch som är öppen och en toalettstol med separat cisternkåpa
Idéer för att renovera ett litet funkis grå grått en-suite badrum, med skåp i ljust trä, en öppen dusch, flerfärgad kakel, mosaik, grå väggar, klinkergolv i porslin, ett undermonterad handfat, bänkskiva i kvarts, grått golv, med dusch som är öppen och en toalettstol med separat cisternkåpa

This project was completed for clients who wanted a comfortable, accessible 1ST floor bathroom for their grown daughter to use during visits to their home as well as a nicely-appointed space for any guest. Their daughter has some accessibility challenges so the bathroom was also designed with that in mind.
The original space worked fairly well in some ways, but we were able to tweak a few features to make the space even easier to maneuver through. We started by making the entry to the shower flush so that there is no curb to step over. In addition, although there was an existing oversized seat in the shower, it was way too deep and not comfortable to sit on and just wasted space. We made the shower a little smaller and then provided a fold down teak seat that is slip resistant, warm and comfortable to sit on and can flip down only when needed. Thus we were able to create some additional storage by way of open shelving to the left of the shower area. The open shelving matches the wood vanity and allows a spot for the homeowners to display heirlooms as well as practical storage for things like towels and other bath necessities.
We carefully measured all the existing heights and locations of countertops, toilet seat, and grab bars to make sure that we did not undo the things that were already working well. We added some additional hidden grab bars or “grabcessories” at the toilet paper holder and shower shelf for an extra layer of assurance. Large format, slip-resistant floor tile was added eliminating as many grout lines as possible making the surface less prone to tripping. We used a wood look tile as an accent on the walls, and open storage in the vanity allowing for easy access for clean towels. Bronze fixtures and frameless glass shower doors add an elegant yet homey feel that was important for the homeowner. A pivot mirror allows adjustability for different users.
If you are interested in designing a bathroom featuring “Living In Place” or accessibility features, give us a call to find out more. Susan Klimala, CKBD, is a Certified Aging In Place Specialist (CAPS) and particularly enjoys helping her clients with unique needs in the context of beautifully designed spaces.
Designed by: Susan Klimala, CKD, CBD
Photography by: Michael Alan Kaskel
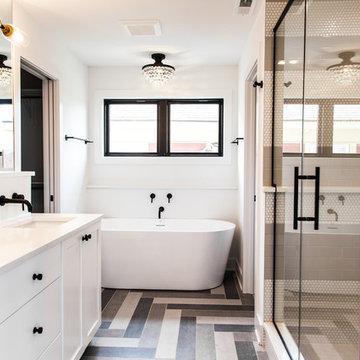
Idéer för ett mellanstort klassiskt vit en-suite badrum, med skåp i shakerstil, vita skåp, ett fristående badkar, en dusch i en alkov, flerfärgad kakel, porslinskakel, vita väggar, klinkergolv i porslin, ett undermonterad handfat, bänkskiva i kvarts och dusch med gångjärnsdörr

A tall linen cabinet houses linens and overflow bathroom storage. A wall mounted cabinet between the two vanities houses everyday beauty products, toothbrushes, etc. Brass hardware and brass plumbing fixtures were selected. Glass mosaic tile was used on the backsplash and paired with cambria quartz countertops.
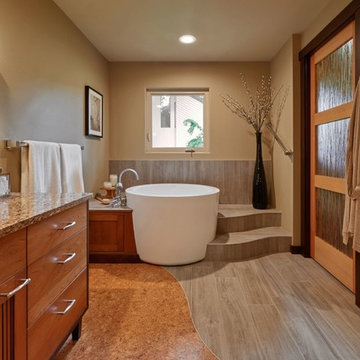
NW Architectural Photography - Dale Lang
Asiatisk inredning av ett stort en-suite badrum, med ett japanskt badkar, flerfärgad kakel, keramikplattor, korkgolv, ett undermonterad handfat och bänkskiva i kvarts
Asiatisk inredning av ett stort en-suite badrum, med ett japanskt badkar, flerfärgad kakel, keramikplattor, korkgolv, ett undermonterad handfat och bänkskiva i kvarts
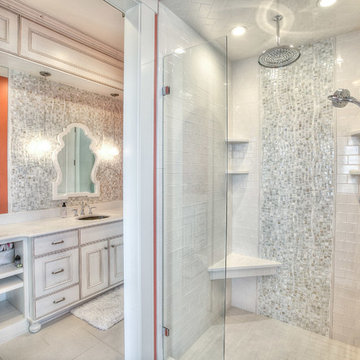
Idéer för ett mellanstort rustikt badrum med dusch, med släta luckor, skåp i mellenmörkt trä, en dusch i en alkov, en toalettstol med separat cisternkåpa, beige kakel, flerfärgad kakel, keramikplattor, gröna väggar, mellanmörkt trägolv, ett undermonterad handfat och bänkskiva i kvarts
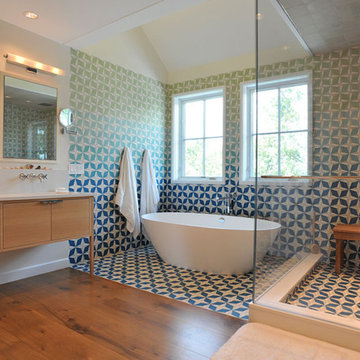
Modern inredning av ett stort en-suite badrum, med släta luckor, skåp i mellenmörkt trä, ett fristående badkar, en hörndusch, en toalettstol med hel cisternkåpa, blå kakel, grön kakel, flerfärgad kakel, cementkakel, vita väggar, mellanmörkt trägolv, ett undermonterad handfat, bänkskiva i kvarts, brunt golv och dusch med gångjärnsdörr
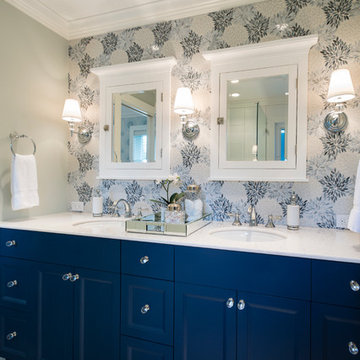
This Master Bathroom showcases fabulous blue millwork, a mosaic backsplash that goes right ot the ceiling, crown moulding and a gorgeous, shower with a bench and soap niche.

Our client requested a design that reflected their need to renovate their dated bathroom into a transitional floor plan that would provide accessibility and function. The new shower design consists of a pony wall with a glass enclosure that has beautiful details of brushed nickel square glass clamps.
The interior shower fittings entail geometric lines that lend a contemporary finish. A curbless shower and linear drain added an extra dimension of accessibility to the plan. In addition, a balance bar above the accessory niche was affixed to the wall for extra stability.
The shower area also includes a folding teak wood bench seat that also adds to the comfort of the bathroom as well as to the accessibility factors. Improved lighting was created with LED Damp-location rated recessed lighting. LED sconces were also used to flank the Robern medicine cabinet which created realistic and flattering light. Designer: Marie cairns
Contractor: Charles Cairns
Photographer: Michael Andrew
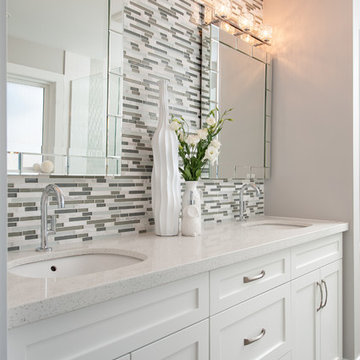
Klassisk inredning av ett en-suite badrum, med ett undermonterad handfat, bänkskiva i kvarts, flerfärgad kakel, mosaik och grå väggar
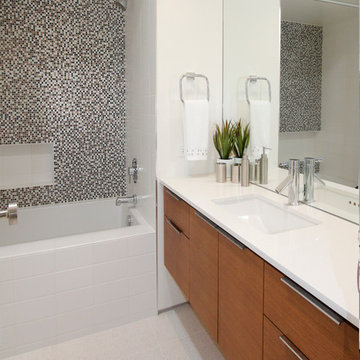
Exempel på ett mellanstort 60 tals badrum med dusch, med släta luckor, skåp i mellenmörkt trä, ett badkar i en alkov, en dusch/badkar-kombination, flerfärgad kakel, mosaik, vita väggar, ett undermonterad handfat och bänkskiva i kvarts
10 008 foton på badrum, med flerfärgad kakel och bänkskiva i kvarts
3

