10 006 foton på badrum, med flerfärgad kakel och bänkskiva i kvarts
Sortera efter:
Budget
Sortera efter:Populärt i dag
21 - 40 av 10 006 foton
Artikel 1 av 3

The Holloway blends the recent revival of mid-century aesthetics with the timelessness of a country farmhouse. Each façade features playfully arranged windows tucked under steeply pitched gables. Natural wood lapped siding emphasizes this homes more modern elements, while classic white board & batten covers the core of this house. A rustic stone water table wraps around the base and contours down into the rear view-out terrace.
Inside, a wide hallway connects the foyer to the den and living spaces through smooth case-less openings. Featuring a grey stone fireplace, tall windows, and vaulted wood ceiling, the living room bridges between the kitchen and den. The kitchen picks up some mid-century through the use of flat-faced upper and lower cabinets with chrome pulls. Richly toned wood chairs and table cap off the dining room, which is surrounded by windows on three sides. The grand staircase, to the left, is viewable from the outside through a set of giant casement windows on the upper landing. A spacious master suite is situated off of this upper landing. Featuring separate closets, a tiled bath with tub and shower, this suite has a perfect view out to the rear yard through the bedroom's rear windows. All the way upstairs, and to the right of the staircase, is four separate bedrooms. Downstairs, under the master suite, is a gymnasium. This gymnasium is connected to the outdoors through an overhead door and is perfect for athletic activities or storing a boat during cold months. The lower level also features a living room with a view out windows and a private guest suite.
Architect: Visbeen Architects
Photographer: Ashley Avila Photography
Builder: AVB Inc.

Photography: Alyssa Lee Photography
Foto på ett mellanstort vintage vit badrum med dusch, med en toalettstol med separat cisternkåpa, porslinskakel, beige väggar, klinkergolv i porslin, ett undermonterad handfat, bänkskiva i kvarts, dusch med gångjärnsdörr, skåp i mörkt trä, en dusch i en alkov, flerfärgad kakel, beiget golv och skåp i shakerstil
Foto på ett mellanstort vintage vit badrum med dusch, med en toalettstol med separat cisternkåpa, porslinskakel, beige väggar, klinkergolv i porslin, ett undermonterad handfat, bänkskiva i kvarts, dusch med gångjärnsdörr, skåp i mörkt trä, en dusch i en alkov, flerfärgad kakel, beiget golv och skåp i shakerstil

Foto på ett litet funkis beige en-suite badrum, med släta luckor, beige skåp, ett platsbyggt badkar, flerfärgad kakel, mosaik, marmorgolv, ett undermonterad handfat, bänkskiva i kvarts, vitt golv, dusch med duschdraperi och en dusch/badkar-kombination
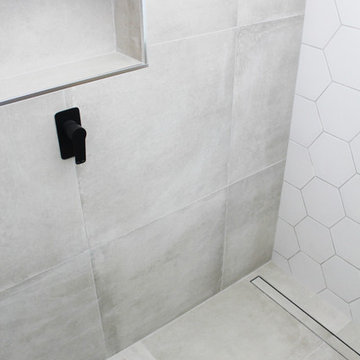
Hexagon Feature Wall, Wood Grain Vanity, Large Double Family Bathroom, Black Tapware, Wall Mounted Vanity Mixer, Walk In Shower, Wet Room Set Up, Hexagon Bathroom Tiles, Concrete Grey and Feature Mosaic Tile, Wall Hung Vanity, On the Ball Bathrooms, Jandakot Bathroom Renovations
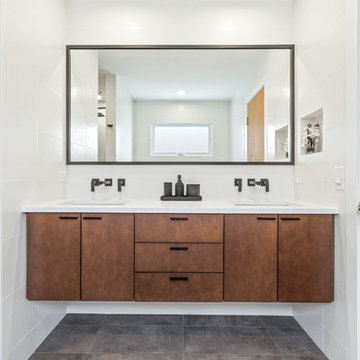
For this Chicago bath remodel, we went with a bright white to give the room a modern feeling, while adding woods and black hardware to provide sharp lines and contrast.
Project designed by Skokie renovation firm, Chi Renovation & Design - general contractors, kitchen and bath remodelers, and design & build company. They serve the Chicago area and its surrounding suburbs, with an emphasis on the North Side and North Shore. You'll find their work from the Loop through Lincoln Park, Skokie, Evanston, Wilmette, and all the way up to Lake Forest.
For more about Chi Renovation & Design, click here: https://www.chirenovation.com/
To learn more about this project, click here:
https://www.chirenovation.com/portfolio/chicago-bath-renovation/

All-white modern master bathroom suite.
Inredning av ett retro stort vit vitt en-suite badrum, med skåp i mörkt trä, ett fristående badkar, vita väggar, klinkergolv i keramik, bänkskiva i kvarts, vitt golv, en dusch i en alkov, flerfärgad kakel, ett undermonterad handfat och marmorkakel
Inredning av ett retro stort vit vitt en-suite badrum, med skåp i mörkt trä, ett fristående badkar, vita väggar, klinkergolv i keramik, bänkskiva i kvarts, vitt golv, en dusch i en alkov, flerfärgad kakel, ett undermonterad handfat och marmorkakel

The layout of the master bathroom was created to be perfectly symmetrical which allowed us to incorporate his and hers areas within the same space. The bathtub crates a focal point seen from the hallway through custom designed louvered double door and the shower seen through the glass towards the back of the bathroom enhances the size of the space. Wet areas of the floor are finished in honed marble tiles and the entire floor was treated with any slip solution to ensure safety of the homeowners. The white marble background give the bathroom a light and feminine backdrop for the contrasting dark millwork adding energy to the space and giving it a complimentary masculine presence.
Storage is maximized by incorporating the two tall wood towers on either side of each vanity – it provides ample space needed in the bathroom and it is only 12” deep which allows you to find things easier that in traditional 24” deep cabinetry. Manmade quartz countertops are a functional and smart choice for white counters, especially on the make-up vanity. Vanities are cantilevered over the floor finished in natural white marble with soft organic pattern allow for full appreciation of the beauty of nature.
This home has a lot of inside/outside references, and even in this bathroom, the large window located inside the steam shower uses electrochromic glass (“smart” glass) which changes from clear to opaque at the push of a button. It is a simple, convenient, and totally functional solution in a bathroom.
The center of this bathroom is a freestanding tub identifying his and hers side and it is set in front of full height clear glass shower enclosure allowing the beauty of stone to continue uninterrupted onto the shower walls.
Photography: Craig Denis

Ryan Gamma
Bild på ett mellanstort funkis vit vitt toalett, med öppna hyllor, en vägghängd toalettstol, flerfärgad kakel, blå kakel, mosaik, vita väggar, klinkergolv i porslin, ett väggmonterat handfat, bänkskiva i kvarts och grått golv
Bild på ett mellanstort funkis vit vitt toalett, med öppna hyllor, en vägghängd toalettstol, flerfärgad kakel, blå kakel, mosaik, vita väggar, klinkergolv i porslin, ett väggmonterat handfat, bänkskiva i kvarts och grått golv

Custom master bathroom with large open shower and free standing concrete bathtub, vanity and dual sink areas.
Shower: Custom designed multi-use shower, beautiful marble tile design in quilted patterns as a nod to the farmhouse era. Custom built industrial metal and glass panel. Shower drying area with direct pass though to master closet.
Vanity and dual sink areas: Custom designed modified shaker cabinetry with subtle beveled edges in a beautiful subtle grey/beige paint color, Quartz counter tops with waterfall edge. Custom designed marble back splashes match the shower design, and acrylic hardware add a bit of bling. Beautiful farmhouse themed mirrors and eclectic lighting.
Flooring: Under-flooring temperature control for both heating and cooling, connected through WiFi to weather service. Flooring is beautiful porcelain tiles in wood grain finish.
For more photos of this project visit our website: https://wendyobrienid.com.

Photography: Julia Lynn
Inspiration för små klassiska vitt toaletter, med grå väggar, mörkt trägolv, ett fristående handfat, brunt golv, flerfärgad kakel, mosaik och bänkskiva i kvarts
Inspiration för små klassiska vitt toaletter, med grå väggar, mörkt trägolv, ett fristående handfat, brunt golv, flerfärgad kakel, mosaik och bänkskiva i kvarts

A tile and glass shower features a shower head rail system that is flanked by windows on both sides. The glass door swings out and in. The wall visible from the door when you walk in is a one inch glass mosaic tile that pulls all the colors from the room together. Brass plumbing fixtures and brass hardware add warmth. Limestone tile floors add texture. Pendants were used on each side of the vanity and reflect in the framed mirror.

An elegant Powder Room has softly pearlescent wall tiles that glowingly offset a minimal vanity design. Custom interior doors are Mahogany wood stained a taupe-gray with stainless steel inlays.
Modern design favors clean lines, open spaces, minimal architectural elements + furnishings. However, because there’s less in a space, New Mood Design’s signature approach ensures that we invest time selecting from rich and varied possibilities when it comes to design details.
Photography ©: Marc Mauldin Photography Inc., Atlanta
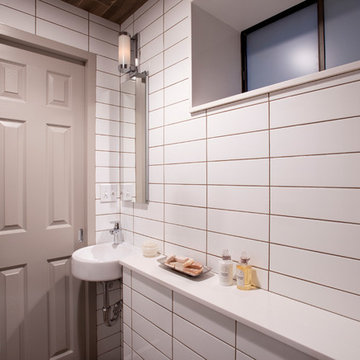
Shelly Harrison Photography
Bild på ett litet funkis badrum med dusch, med en kantlös dusch, en vägghängd toalettstol, flerfärgad kakel, porslinskakel, vita väggar, klinkergolv i porslin, ett väggmonterat handfat och bänkskiva i kvarts
Bild på ett litet funkis badrum med dusch, med en kantlös dusch, en vägghängd toalettstol, flerfärgad kakel, porslinskakel, vita väggar, klinkergolv i porslin, ett väggmonterat handfat och bänkskiva i kvarts

Stephani Buchman
Bild på ett litet funkis badrum med dusch, med släta luckor, skåp i mellenmörkt trä, en hörndusch, flerfärgad kakel, porslinskakel, grå väggar, mosaikgolv, ett undermonterad handfat, bänkskiva i kvarts och dusch med gångjärnsdörr
Bild på ett litet funkis badrum med dusch, med släta luckor, skåp i mellenmörkt trä, en hörndusch, flerfärgad kakel, porslinskakel, grå väggar, mosaikgolv, ett undermonterad handfat, bänkskiva i kvarts och dusch med gångjärnsdörr
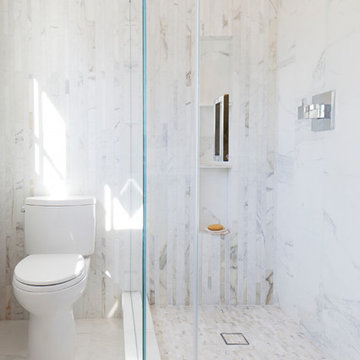
Joy Coakley Photography
Inredning av ett klassiskt mellanstort badrum för barn, med skåp i mellenmörkt trä, bänkskiva i kvarts, marmorgolv, en hörndusch, en toalettstol med hel cisternkåpa och flerfärgad kakel
Inredning av ett klassiskt mellanstort badrum för barn, med skåp i mellenmörkt trä, bänkskiva i kvarts, marmorgolv, en hörndusch, en toalettstol med hel cisternkåpa och flerfärgad kakel
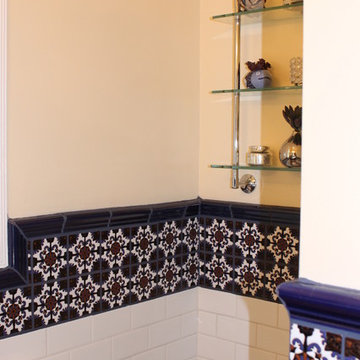
JRY & Company
Medelhavsstil inredning av ett mellanstort badrum, med möbel-liknande, skåp i mellenmörkt trä, ett badkar i en alkov, en dusch i en alkov, en toalettstol med separat cisternkåpa, flerfärgad kakel, keramikplattor, vita väggar, klinkergolv i terrakotta, ett undermonterad handfat och bänkskiva i kvarts
Medelhavsstil inredning av ett mellanstort badrum, med möbel-liknande, skåp i mellenmörkt trä, ett badkar i en alkov, en dusch i en alkov, en toalettstol med separat cisternkåpa, flerfärgad kakel, keramikplattor, vita väggar, klinkergolv i terrakotta, ett undermonterad handfat och bänkskiva i kvarts

On the top of these South Shore of Boston homeowner’s master bath desires was a fireplace and TV set in ledger tile and a stylish slipper tub strategically positioned to enjoy them! They also requested a larger walk-in shower with seat and several shelves, cabinetry with plenty of storage and no-maintenance quartz countertops.
To create this bath’s peaceful feel, Renovisions collaborated with the owners to design with a transitional style in mind and incorporated luxury amenities to reflect the owner’s personalities and preferences. First things first, the blue striped wall paper was out along with the large Jacuzzi tub they rarely used.
Designing this custom master bath was a delight for the Renovisions team.
The existing space was large enough to accommodate a soaking tub and a free-standing glass enclosed shower for a clean and sophisticated look. Dark Brazilian cherry porcelain plank floor tiles were stunning against the natural stone-look border while the larger format textured silver colored tiles dressed the shower walls along with the attractive black pebble stone shower floor.
Renovisions installed tongue in groove wood to the entire ceiling and along with the moldings and trims were painted to match the soft ivory hues of the cabinetry. An electric fireplace and TV recessed into striking ledger stone adds a touch of rustic glamour to the room.
Other luxurious design elements used to create this relaxing retreat included a heated towel rack with programmable thermostat, shower bench seat and curbing that matched the countertops and five glass shelves that completed the sleek look. Gorgeous quartz countertops with waterfall edges was the perfect choice to tie in nicely with the furniture-style cream colored painted custom cabinetry with silver glaze. The beautiful matching framed mirrors were picturesque.
This spa-like master bath ‘Renovision’ was built for relaxation; a soothing sanctuary where these homeowners can retreat to de-stress at the end of a long day. By simply dimming the beautifully adorned chandelier lighting, these clients enjoy the sense-soothing amenities and zen-like ambiance in their own master bathroom.
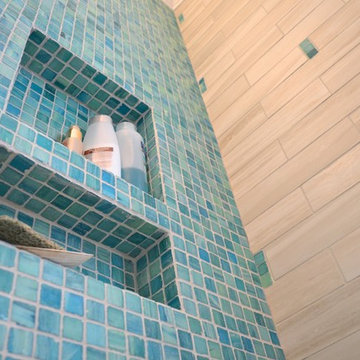
I love the juxtaposition of the teal against the sandy flowing tones of the rest of the field tile.
Idéer för ett litet maritimt en-suite badrum, med ett undermonterad handfat, luckor med infälld panel, skåp i mellenmörkt trä, bänkskiva i kvarts, ett badkar i en alkov, en dusch/badkar-kombination, en toalettstol med separat cisternkåpa, flerfärgad kakel, blå väggar och klinkergolv i porslin
Idéer för ett litet maritimt en-suite badrum, med ett undermonterad handfat, luckor med infälld panel, skåp i mellenmörkt trä, bänkskiva i kvarts, ett badkar i en alkov, en dusch/badkar-kombination, en toalettstol med separat cisternkåpa, flerfärgad kakel, blå väggar och klinkergolv i porslin

Mark Gebhardt
Bild på ett mellanstort funkis vit vitt toalett, med möbel-liknande, skåp i mörkt trä, en toalettstol med separat cisternkåpa, flerfärgad kakel, mosaik, blå väggar, klinkergolv i porslin, ett integrerad handfat, bänkskiva i kvarts och grått golv
Bild på ett mellanstort funkis vit vitt toalett, med möbel-liknande, skåp i mörkt trä, en toalettstol med separat cisternkåpa, flerfärgad kakel, mosaik, blå väggar, klinkergolv i porslin, ett integrerad handfat, bänkskiva i kvarts och grått golv

This complete bathroom remodel includes a tray ceiling, custom light gray oak double vanity, shower with built-in seat and niche, frameless shower doors, a marble focal wall, led mirrors, white quartz, a toto toilet, brass and lux gold finishes, and porcelain tile.
10 006 foton på badrum, med flerfärgad kakel och bänkskiva i kvarts
2
