1 222 foton på badrum, med flerfärgad kakel och dusch med duschdraperi
Sortera efter:
Budget
Sortera efter:Populärt i dag
121 - 140 av 1 222 foton
Artikel 1 av 3
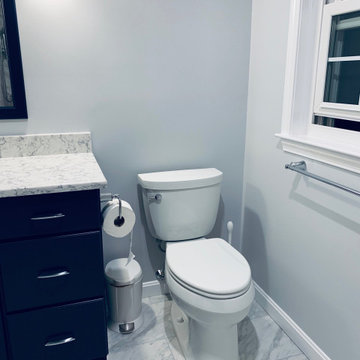
This bathroom remodel was designed by Nicole from our Windham showroom. This remodel features Cabico Essence cabinets with maple wood, Stretto door style (flat panel) and Bonavista (blue paint) finish. This remodel also features LG viatera Quartz countertop with Rococo color and standard edge. This also was used for shelves in the shower. The floor and shower walls is 12” x 24” by Mediterranean with Marmol Venatino color in honed. The shampoo niche is also in the same tile and color but in 2” x 2” size in honed. Other features includes Maax tub in white, Moen chrome faucet, Kohler Caxton white sink, Moen Chrome Showerhead, Moen Chrome Valve Trim, Moen Flara Chrome light fixture, Moen chrome Towel Ring, and Moen chrome double robe hook. The hardware is by Amerock with Chrome Handles and Knobs.
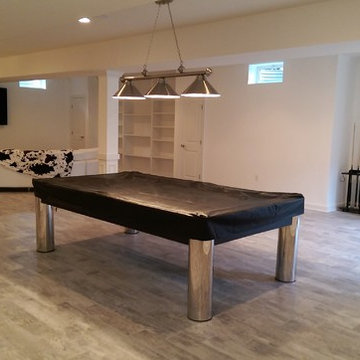
The main room in this basement remodel includes a luxurious bar, ample T.V. seating, and pool table. The detailed columns, ceramic tile, cherry cabinets and beautiful fixtures complete this basements transformation from drab to fabulous.
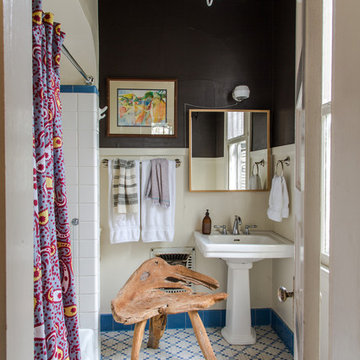
Sara Essex Bradley
Inspiration för ett vintage badrum, med ett piedestal handfat, ett badkar i en alkov, flerfärgad kakel, svarta väggar och dusch med duschdraperi
Inspiration för ett vintage badrum, med ett piedestal handfat, ett badkar i en alkov, flerfärgad kakel, svarta väggar och dusch med duschdraperi
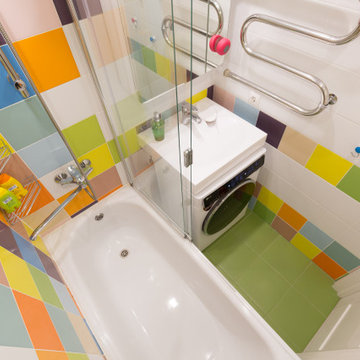
Inredning av ett minimalistiskt litet en-suite badrum, med vita skåp, ett platsbyggt badkar, en dusch/badkar-kombination, flerfärgad kakel, keramikplattor, flerfärgade väggar, klinkergolv i keramik, grönt golv och dusch med duschdraperi
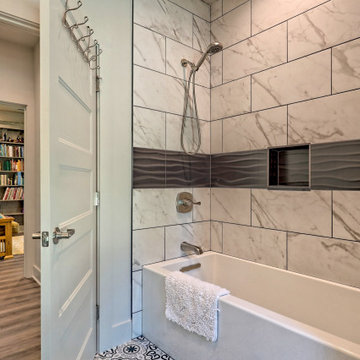
guest bath
Inspiration för mellanstora 60 tals svart badrum, med svarta skåp, ett badkar i en alkov, en toalettstol med separat cisternkåpa, flerfärgad kakel, keramikplattor, grå väggar, klinkergolv i porslin, ett nedsänkt handfat, flerfärgat golv, dusch med duschdraperi och en dusch/badkar-kombination
Inspiration för mellanstora 60 tals svart badrum, med svarta skåp, ett badkar i en alkov, en toalettstol med separat cisternkåpa, flerfärgad kakel, keramikplattor, grå väggar, klinkergolv i porslin, ett nedsänkt handfat, flerfärgat golv, dusch med duschdraperi och en dusch/badkar-kombination
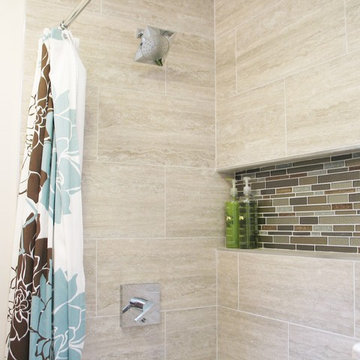
Bild på ett mellanstort funkis en-suite badrum, med en dusch/badkar-kombination, en vägghängd toalettstol, flerfärgad kakel, vita väggar, klinkergolv i keramik, ett undermonterad handfat, luckor med upphöjd panel, skåp i mellenmörkt trä, mosaik, granitbänkskiva, grått golv och dusch med duschdraperi
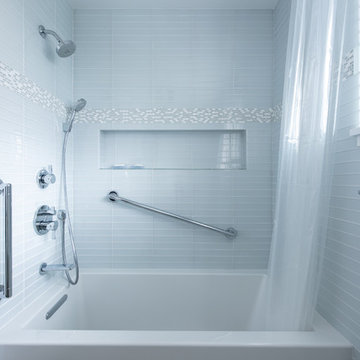
Inspiration för ett mellanstort funkis grå grått en-suite badrum, med skåp i shakerstil, vita skåp, ett badkar i en alkov, en dusch/badkar-kombination, flerfärgad kakel, glaskakel, vita väggar, klinkergolv i keramik, ett nedsänkt handfat, bänkskiva i kvartsit, grått golv och dusch med duschdraperi
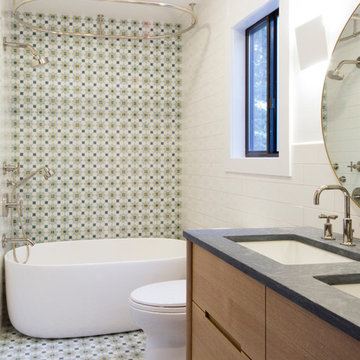
Photography by Meredith Heuer
Exempel på ett mellanstort modernt grå grått badrum för barn, med släta luckor, skåp i mellenmörkt trä, ett fristående badkar, en öppen dusch, flerfärgad kakel, vita väggar, ett undermonterad handfat och dusch med duschdraperi
Exempel på ett mellanstort modernt grå grått badrum för barn, med släta luckor, skåp i mellenmörkt trä, ett fristående badkar, en öppen dusch, flerfärgad kakel, vita väggar, ett undermonterad handfat och dusch med duschdraperi
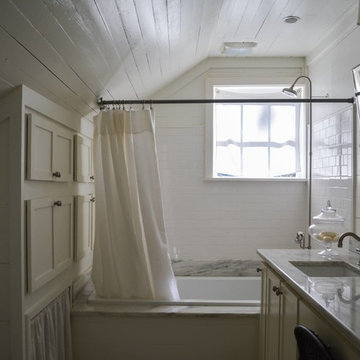
Bild på ett litet vintage en-suite badrum, med luckor med infälld panel, vita skåp, ett badkar i en alkov, en dusch/badkar-kombination, en toalettstol med separat cisternkåpa, flerfärgad kakel, marmorkakel, vita väggar, klinkergolv i porslin, ett undermonterad handfat, marmorbänkskiva, flerfärgat golv och dusch med duschdraperi
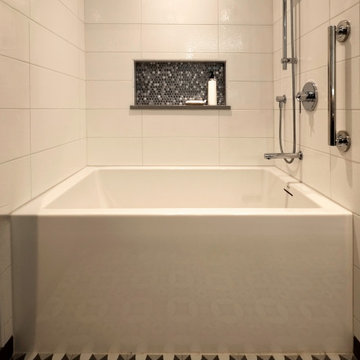
Deep soaker tub was a must for the client. This bath remodel started with the desire for a mini-spa in a small footprint. With concise planning a precious 10 SF was added, ending up with 51 SF.
Everything that came into the new space was new, fresh and bold. A soaker tub (22” deep) was a must. A rain shower and a hand shower gave versatile water sprays. Unique accents shine like the embossed paisley low vessel sink. The tile on the floor was bold and accented with penny-rounds in tones of grey for the niche and splash. Other extras; a storage nook was made by cutting into the hall stair cavity, a great place for linens and necessities. General lighting was increased with a larger window, and a great lighted mirror.
This small spa is now bold, functional and enjoyed by these busy professionals.
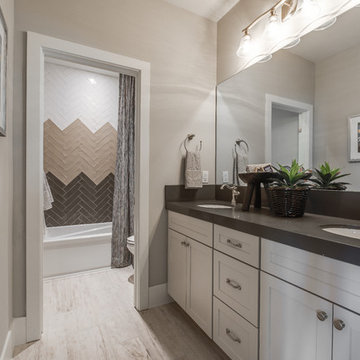
Idéer för ett mellanstort klassiskt badrum med dusch, med luckor med infälld panel, vita skåp, ett platsbyggt badkar, en dusch/badkar-kombination, en toalettstol med separat cisternkåpa, flerfärgad kakel, keramikplattor, grå väggar, klinkergolv i keramik, ett undermonterad handfat, granitbänkskiva, beiget golv och dusch med duschdraperi
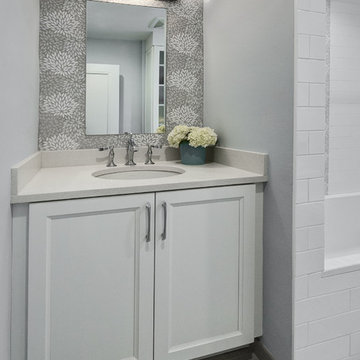
This Greenfield Cabinetry vanity features the beautiful Whitman door style in color Glacier. The vanity style works perfectly with the feminine feel in this room.
Photographer: Dennis Jourdan
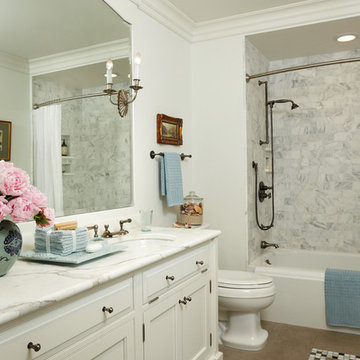
The master bathroom in this Birmingham condominium is a slightly tighter space as a result of a second doorway leading to the walk-in closet. As a result of the 2nd doorway, the sink was offset in the custom Plato Woodwork vanity. Features like the antique pewter sconces, generous use of marble and stone, along with WaterWorks plumbing fixtures provided the finishing touch!
Beth Singer Photography
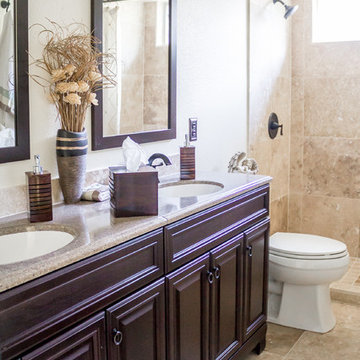
Foto på ett mellanstort vintage badrum med dusch, med luckor med profilerade fronter, skåp i mörkt trä, en dusch i en alkov, en toalettstol med hel cisternkåpa, flerfärgad kakel, keramikplattor, beige väggar, klinkergolv i keramik, ett undermonterad handfat, granitbänkskiva, flerfärgat golv och dusch med duschdraperi
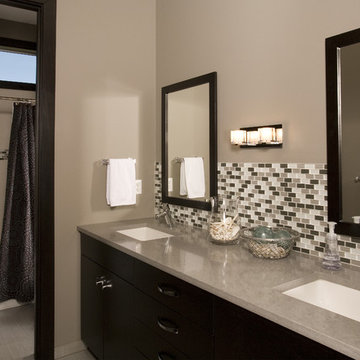
Exempel på ett modernt badrum, med ett undermonterad handfat, svarta skåp, ett badkar i en alkov, en dusch/badkar-kombination, flerfärgad kakel, mosaik och dusch med duschdraperi
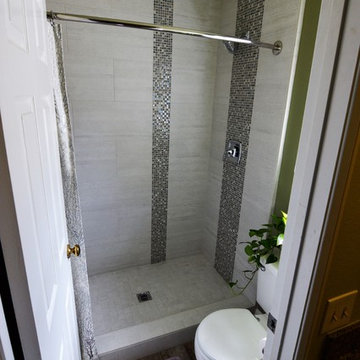
Bild på ett mellanstort eklektiskt en-suite badrum, med luckor med upphöjd panel, vita skåp, en dusch i en alkov, en toalettstol med separat cisternkåpa, gröna väggar, ljust trägolv, bänkskiva i kvartsit, flerfärgad kakel, vit kakel, mosaik, ett undermonterad handfat, brunt golv och dusch med duschdraperi
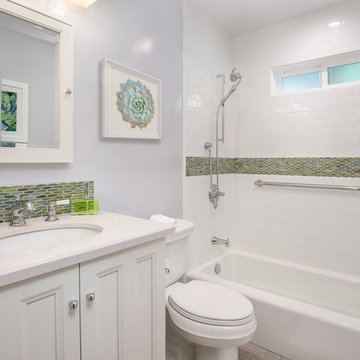
This design / build project in Redondo Beach, CA. focused on a family’s hall bathroom. There were multiple reasons that the homeowners decided to start this project but the issue that was most pressing was water damage from the shower. The homeowners knew it needed to be addressed ASAP. As long as a remodel was going to be completed they felt that it was time to address the layout as well. It was not efficient in its original state. Since bathrooms work so hard it was important that the remodel resolve this issue as well. The homeowners were also interested in new finishes.
Desiring something more light and fresh with a coastal feel we began reimagining the layout. The before and after pictures explain it best but basically the new shower was placed against the wall where there previously was a toilet and window. The location and size of the window was changed as well. The shower is now a three wall alcove with grab bars to allow the homeowners to age in place. The white subway tile is accented by a mosaic tile in the homeowners’ favorite coastal shades. The light and beachy feel is reinforced with the grey ceramic tile floor. The vanity is a furniture-style with details like decorative feet. The space is tied together with a backsplash that matches the border in the shower.
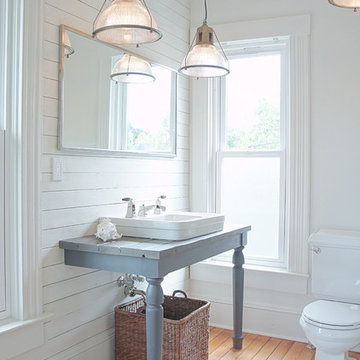
Modern Victorian farmhouse bathroom with custom vanity, shiplap walls and industrial lighting.
Complete redesign and remodel of a Victorian farmhouse in Portland, Or.
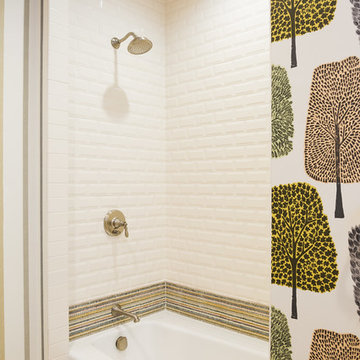
Bild på ett litet vintage badrum för barn, med luckor med infälld panel, vita skåp, ett badkar i en alkov, en dusch/badkar-kombination, flerfärgad kakel, vit kakel, flerfärgade väggar, klinkergolv i keramik, ett undermonterad handfat, bänkskiva i akrylsten, tunnelbanekakel och dusch med duschdraperi
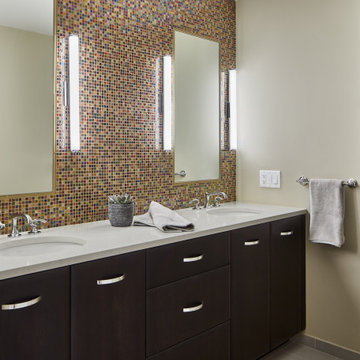
Colorful wall of mosaic tile highlights tall inset mirrors in the kids’ bathroom. Curved edges on rift oak cabinet doors stained "Java" create a unique pillowed effect. The double sink vanity features a quartz countertop, polished chrome accents, and generously sized center drawers.
1 222 foton på badrum, med flerfärgad kakel och dusch med duschdraperi
7
