4 111 foton på badrum, med flerfärgad kakel och med dusch som är öppen
Sortera efter:
Budget
Sortera efter:Populärt i dag
81 - 100 av 4 111 foton
Artikel 1 av 3
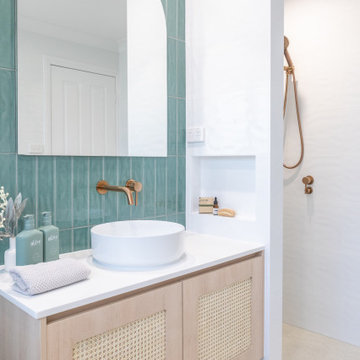
A Relaxed Coastal Bathroom showcasing a sage green subway tiled feature wall combined with a white ripple wall tile and a light terrazzo floor tile.
This family-friendly bathroom uses brushed copper tapware from ABI Interiors throughout and features a rattan wall hung vanity with a stone top and an above counter vessel basin. An arch mirror and niche beside the vanity wall complements this user-friendly bathroom.

A relaxed farmhouse feel was the goal for this bathroom. Silvery-blue painted cabinets, nature inspired granite countertop, and parquet tile flooring. In the walk-in curbless shower built for aging in place, the accent wall has a custom tile pattern mimicking a quilt, a heated bench, and a rain shower head.

Chiseled slate floors, free standing soaking tub with custom industrial faucets, and a repurposed metal cabinet as a vanity with white bowl sink. Custom stained wainscoting and custom milled Douglas Fir wood trim

Baron Construction & Remodeling Co.
Kitchen Remodel & Design
Complete Home Remodel & Design
Master Bedroom Remodel
Dining Room Remodel
Inspiration för ett mellanstort maritimt vit vitt badrum, med släta luckor, bruna skåp, ett platsbyggt badkar, en dusch i en alkov, en toalettstol med hel cisternkåpa, flerfärgad kakel, stickkakel, grå väggar, klinkergolv i porslin, ett avlångt handfat, bänkskiva i akrylsten, beiget golv och med dusch som är öppen
Inspiration för ett mellanstort maritimt vit vitt badrum, med släta luckor, bruna skåp, ett platsbyggt badkar, en dusch i en alkov, en toalettstol med hel cisternkåpa, flerfärgad kakel, stickkakel, grå väggar, klinkergolv i porslin, ett avlångt handfat, bänkskiva i akrylsten, beiget golv och med dusch som är öppen

Inspired by the majesty of the Northern Lights and this family's everlasting love for Disney, this home plays host to enlighteningly open vistas and playful activity. Like its namesake, the beloved Sleeping Beauty, this home embodies family, fantasy and adventure in their truest form. Visions are seldom what they seem, but this home did begin 'Once Upon a Dream'. Welcome, to The Aurora.

Mini salle d'eau dans une boîte terracota.
Inspiration för små moderna vitt badrum, med öppna hyllor, blå skåp, en dusch i en alkov, en vägghängd toalettstol, flerfärgad kakel, keramikplattor, blå väggar, terrazzogolv, ett väggmonterat handfat, laminatbänkskiva, flerfärgat golv och med dusch som är öppen
Inspiration för små moderna vitt badrum, med öppna hyllor, blå skåp, en dusch i en alkov, en vägghängd toalettstol, flerfärgad kakel, keramikplattor, blå väggar, terrazzogolv, ett väggmonterat handfat, laminatbänkskiva, flerfärgat golv och med dusch som är öppen

Photo : BCDF Studio
Idéer för mellanstora funkis vitt en-suite badrum, med släta luckor, vita skåp, ett fristående badkar, flerfärgad kakel, rosa väggar, flerfärgat golv, en vägghängd toalettstol, keramikplattor, klinkergolv i keramik, ett konsol handfat, bänkskiva i akrylsten och med dusch som är öppen
Idéer för mellanstora funkis vitt en-suite badrum, med släta luckor, vita skåp, ett fristående badkar, flerfärgad kakel, rosa väggar, flerfärgat golv, en vägghängd toalettstol, keramikplattor, klinkergolv i keramik, ett konsol handfat, bänkskiva i akrylsten och med dusch som är öppen
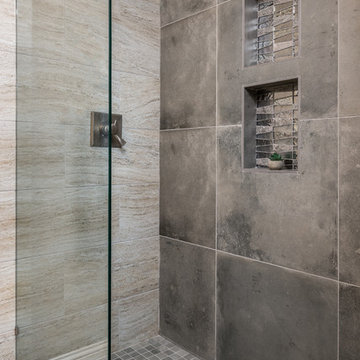
Jack and Jill Bathroom shower with incredible modern design and high end finishes.
Bild på ett mellanstort funkis en-suite badrum, med luckor med infälld panel, vita skåp, en dusch i en alkov, en toalettstol med hel cisternkåpa, flerfärgad kakel, mosaik, grå väggar, ljust trägolv, ett undermonterad handfat, marmorbänkskiva, grått golv och med dusch som är öppen
Bild på ett mellanstort funkis en-suite badrum, med luckor med infälld panel, vita skåp, en dusch i en alkov, en toalettstol med hel cisternkåpa, flerfärgad kakel, mosaik, grå väggar, ljust trägolv, ett undermonterad handfat, marmorbänkskiva, grått golv och med dusch som är öppen
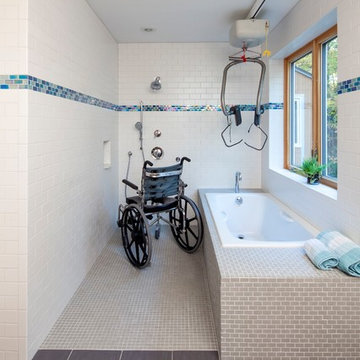
photo: Sandy Agrafiotis
Modern inredning av ett stort en-suite badrum, med ett platsbyggt badkar, våtrum, flerfärgad kakel, vita väggar, grått golv, med dusch som är öppen, tunnelbanekakel och klinkergolv i porslin
Modern inredning av ett stort en-suite badrum, med ett platsbyggt badkar, våtrum, flerfärgad kakel, vita väggar, grått golv, med dusch som är öppen, tunnelbanekakel och klinkergolv i porslin

Exempel på ett stort maritimt en-suite badrum, med släta luckor, vita skåp, en öppen dusch, en toalettstol med separat cisternkåpa, flerfärgad kakel, porslinskakel, vita väggar, klinkergolv i porslin, ett undermonterad handfat, bänkskiva i kvarts, brunt golv och med dusch som är öppen

Bild på ett mellanstort funkis vit vitt badrum för barn, med en öppen dusch, flerfärgad kakel, vita väggar, terrazzogolv, flerfärgat golv och med dusch som är öppen

Simple clean design...in this master bathroom renovation things were kept in the same place but in a very different interpretation. The shower is where the exiting one was, but the walls surrounding it were taken out, a curbless floor was installed with a sleek tile-over linear drain that really goes away. A free-standing bathtub is in the same location that the original drop in whirlpool tub lived prior to the renovation. The result is a clean, contemporary design with some interesting "bling" effects like the bubble chandelier and the mirror rounds mosaic tile located in the back of the niche.

View of the expansive walk in, open shower of the Master Bathroom.
Shower pan is Emser Riviera pebble tile, in a four color blend. Shower walls are Bedrosians Barrel 8x48" tile in Harvest, installed in a vertical offset pattern.
The exterior wall of the open shower is custom patchwork wood cladding, enclosed by exposed beams. Robe hooks on the back wall of the shower are Delta Dryden double hooks in brilliance stainless.
Master bathroom flooring and floor base is 12x24" Bedrosians, from the Simply collection in Modern Coffee, flooring is installed in an offset pattern.
Bathroom vanity is circular sawn rustic alder from Big Horn Cabinetry, finished in dark walnut. Doors are shaker style. The textured cast iron square knobs are from Signature Hardware.
Vanity countertop and backsplash is engineered quartz from Pental in "Coastal Gray". Dual sinks are undermounted and from the Kohler Ladena collection. Towel ring is from the Kohler Stately collection in brushed nickel.
Bathrooms walls and ceiling are painted in Sherwin Williams "Kilim Beige."

Existing Victorian guest bedroom that was refurbished and we added a modern aluminium box attached to the outside of the house as an ensuite. Existing timber sash window removed and a three metre high doorway was inserted. The ensuite is four metres high and fitted with a single sheet of glass allowing natural light from above. The main feature wall and floor was laid with micro mosaics as a 'still life' to add dramatic impact to the space.

This master bathroom has a hidden tile shower stall and toilet room. To the right and left of the mirror are full size medicine cabinets. The facing door opens to the master bedroom on one side and family room on the other. Large format porcelain tiles on the floor and walls work nicely with twin sinks and large mirror. LED lighting is recessed in the ceiling and warm white florescent lighting is hidden to illuminate both above and below the mirror..
Photo: Elizabeth Lippman
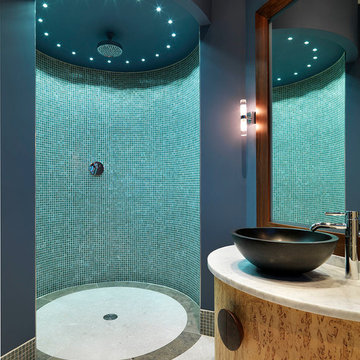
This project was to create a luxuriance guest room. The oriental themed decor by Jamie Hempsall added glamour and warmth to the Chiselwood furniture design and layout. The addition seating and lighting is by William Yeoward.
Photography Darren Chung

Inspiring secondary bathrooms and wet rooms, with entire walls fitted with handmade Alex Turco acrylic panels that serve as functional pieces of art and add visual interest to the rooms.

LED STRIP LIGHT UNDER FLOATING VANITY ADDS TO THE GLAMOUR OF THIS CONTEMPORARY BATHROOM.
Idéer för ett mellanstort modernt flerfärgad en-suite badrum, med släta luckor, skåp i ljust trä, en dusch i en alkov, en toalettstol med hel cisternkåpa, porslinskakel, vita väggar, klinkergolv i porslin, bänkskiva i kvarts, brunt golv, med dusch som är öppen, flerfärgad kakel och ett nedsänkt handfat
Idéer för ett mellanstort modernt flerfärgad en-suite badrum, med släta luckor, skåp i ljust trä, en dusch i en alkov, en toalettstol med hel cisternkåpa, porslinskakel, vita väggar, klinkergolv i porslin, bänkskiva i kvarts, brunt golv, med dusch som är öppen, flerfärgad kakel och ett nedsänkt handfat

The clear glass shower screen has black fittings to match the tapware and prevents splash onto the vanity zone. The side to the wall bath provides the style of a freestanding bath, without the required floor area.
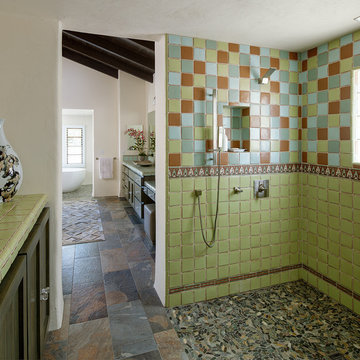
Bathroom, Shower
Idéer för ett amerikanskt grön en-suite badrum, med keramikplattor, skåp i shakerstil, skåp i mörkt trä, en kantlös dusch, flerfärgad kakel, vita väggar, klinkergolv i småsten, kaklad bänkskiva, flerfärgat golv och med dusch som är öppen
Idéer för ett amerikanskt grön en-suite badrum, med keramikplattor, skåp i shakerstil, skåp i mörkt trä, en kantlös dusch, flerfärgad kakel, vita väggar, klinkergolv i småsten, kaklad bänkskiva, flerfärgat golv och med dusch som är öppen
4 111 foton på badrum, med flerfärgad kakel och med dusch som är öppen
5
