753 foton på badrum, med flerfärgade väggar och bänkskiva i kvartsit
Sortera efter:
Budget
Sortera efter:Populärt i dag
141 - 160 av 753 foton
Artikel 1 av 3
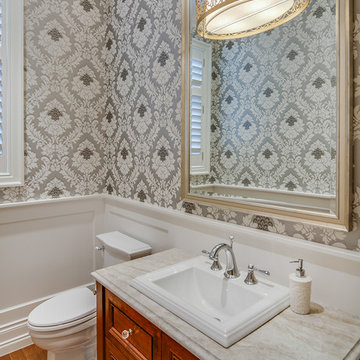
Traditional powder room
Dustin Mifflin Photography
Idéer för ett klassiskt toalett, med möbel-liknande, skåp i mellenmörkt trä, bänkskiva i kvartsit, mellanmörkt trägolv, ett nedsänkt handfat och flerfärgade väggar
Idéer för ett klassiskt toalett, med möbel-liknande, skåp i mellenmörkt trä, bänkskiva i kvartsit, mellanmörkt trägolv, ett nedsänkt handfat och flerfärgade väggar
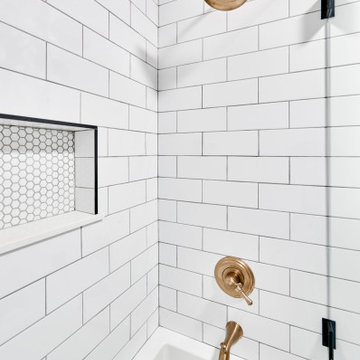
For the bathroom, we went for a moody and classic look. Sticking with a black and white color palette, we have chosen a classic subway tile for the shower walls and a black and white hex for the bathroom floor. The black vanity and floral wallpaper brought some emotion into the space and adding the champagne brass plumbing fixtures and brass mirror was the perfect pop.
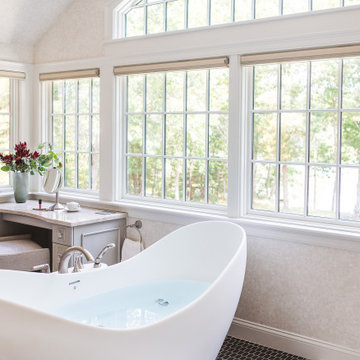
Idéer för att renovera ett stort vintage flerfärgad flerfärgat en-suite badrum, med luckor med infälld panel, skåp i slitet trä, ett fristående badkar, en dubbeldusch, en toalettstol med hel cisternkåpa, flerfärgad kakel, marmorkakel, flerfärgade väggar, marmorgolv, ett undermonterad handfat, bänkskiva i kvartsit, flerfärgat golv och dusch med gångjärnsdörr

Download our free ebook, Creating the Ideal Kitchen. DOWNLOAD NOW
The homeowners built their traditional Colonial style home 17 years’ ago. It was in great shape but needed some updating. Over the years, their taste had drifted into a more contemporary realm, and they wanted our help to bridge the gap between traditional and modern.
We decided the layout of the kitchen worked well in the space and the cabinets were in good shape, so we opted to do a refresh with the kitchen. The original kitchen had blond maple cabinets and granite countertops. This was also a great opportunity to make some updates to the functionality that they were hoping to accomplish.
After re-finishing all the first floor wood floors with a gray stain, which helped to remove some of the red tones from the red oak, we painted the cabinetry Benjamin Moore “Repose Gray” a very soft light gray. The new countertops are hardworking quartz, and the waterfall countertop to the left of the sink gives a bit of the contemporary flavor.
We reworked the refrigerator wall to create more pantry storage and eliminated the double oven in favor of a single oven and a steam oven. The existing cooktop was replaced with a new range paired with a Venetian plaster hood above. The glossy finish from the hood is echoed in the pendant lights. A touch of gold in the lighting and hardware adds some contrast to the gray and white. A theme we repeated down to the smallest detail illustrated by the Jason Wu faucet by Brizo with its similar touches of white and gold (the arrival of which we eagerly awaited for months due to ripples in the supply chain – but worth it!).
The original breakfast room was pleasant enough with its windows looking into the backyard. Now with its colorful window treatments, new blue chairs and sculptural light fixture, this space flows seamlessly into the kitchen and gives more of a punch to the space.
The original butler’s pantry was functional but was also starting to show its age. The new space was inspired by a wallpaper selection that our client had set aside as a possibility for a future project. It worked perfectly with our pallet and gave a fun eclectic vibe to this functional space. We eliminated some upper cabinets in favor of open shelving and painted the cabinetry in a high gloss finish, added a beautiful quartzite countertop and some statement lighting. The new room is anything but cookie cutter.
Next the mudroom. You can see a peek of the mudroom across the way from the butler’s pantry which got a facelift with new paint, tile floor, lighting and hardware. Simple updates but a dramatic change! The first floor powder room got the glam treatment with its own update of wainscoting, wallpaper, console sink, fixtures and artwork. A great little introduction to what’s to come in the rest of the home.
The whole first floor now flows together in a cohesive pallet of green and blue, reflects the homeowner’s desire for a more modern aesthetic, and feels like a thoughtful and intentional evolution. Our clients were wonderful to work with! Their style meshed perfectly with our brand aesthetic which created the opportunity for wonderful things to happen. We know they will enjoy their remodel for many years to come!
Photography by Margaret Rajic Photography
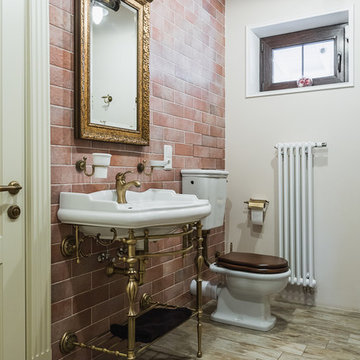
Дом в Подмосковье
Idéer för ett mellanstort klassiskt vit toalett, med en toalettstol med hel cisternkåpa, porslinskakel, flerfärgade väggar, klinkergolv i porslin, ett konsol handfat, brun kakel, bänkskiva i kvartsit och beiget golv
Idéer för ett mellanstort klassiskt vit toalett, med en toalettstol med hel cisternkåpa, porslinskakel, flerfärgade väggar, klinkergolv i porslin, ett konsol handfat, brun kakel, bänkskiva i kvartsit och beiget golv
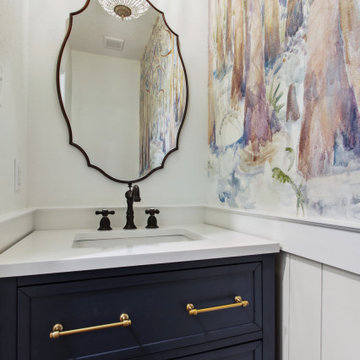
Hand painted mural
Idéer för små eklektiska vitt toaletter, med luckor med infälld panel, blå skåp, en toalettstol med separat cisternkåpa, flerfärgad kakel, flerfärgade väggar, bambugolv, ett undermonterad handfat, bänkskiva i kvartsit och brunt golv
Idéer för små eklektiska vitt toaletter, med luckor med infälld panel, blå skåp, en toalettstol med separat cisternkåpa, flerfärgad kakel, flerfärgade väggar, bambugolv, ett undermonterad handfat, bänkskiva i kvartsit och brunt golv
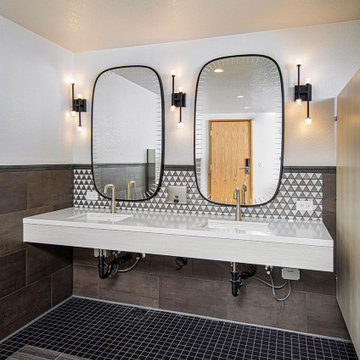
Idéer för ett mellanstort modernt vit badrum, med flerfärgad kakel, mosaik, flerfärgade väggar, klinkergolv i porslin, ett undermonterad handfat, bänkskiva i kvartsit och flerfärgat golv
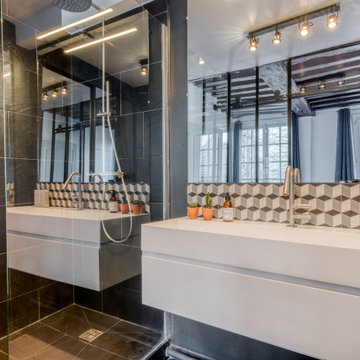
Inspiration för ett mellanstort funkis vit vitt en-suite badrum, med luckor med profilerade fronter, svarta skåp, svart kakel, skifferkakel, flerfärgade väggar, skiffergolv, bänkskiva i kvartsit, svart golv och dusch med gångjärnsdörr
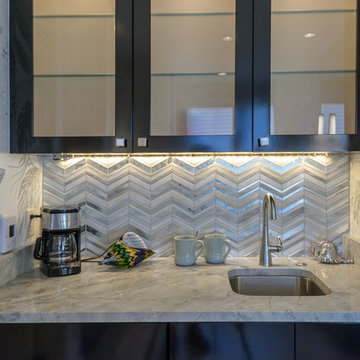
Trending now...morning bar in the master bath area...perfect for that first cup of coffee or juice. What a great way to start the day! So our morning bar, right inside the bathroom, has a gorgeous backsplash made from stained glass and antique mirror mosaic tile, Oceanside Devotion. The countertop, complementing the backsplash and wallpaper colors, is the same natural Pure White Quartzite product we see on the vanity tops. The glass fronted cabinets are lit for another great look and could serve as nightlights too. Very nice!
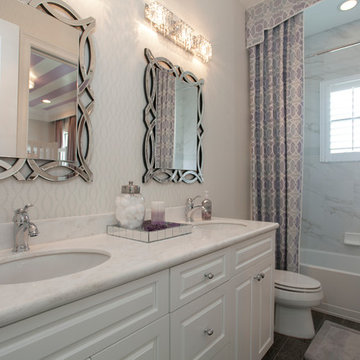
Foto på ett mellanstort vintage badrum med dusch, med luckor med upphöjd panel, vita skåp, ett badkar i en alkov, en dusch/badkar-kombination, en toalettstol med separat cisternkåpa, vit kakel, marmorkakel, flerfärgade väggar, klinkergolv i porslin, ett undermonterad handfat, bänkskiva i kvartsit, grått golv och dusch med duschdraperi
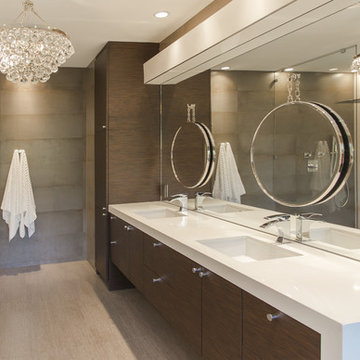
This West University Master Bathroom remodel was quite the challenge. Our design team rework the walls in the space along with a structural engineer to create a more even flow. In the begging you had to walk through the study off master to get to the wet room. We recreated the space to have a unique modern look. The custom vanity is made from Tree Frog Veneers with countertops featuring a waterfall edge. We suspended overlapping circular mirrors with a tiled modular frame. The tile is from our beloved Porcelanosa right here in Houston. The large wall tiles completely cover the walls from floor to ceiling . The freestanding shower/bathtub combination features a curbless shower floor along with a linear drain. We cut the wood tile down into smaller strips to give it a teak mat affect. The wet room has a wall-mount toilet with washlet. The bathroom also has other favorable features, we turned the small study off the space into a wine / coffee bar with a pull out refrigerator drawer.
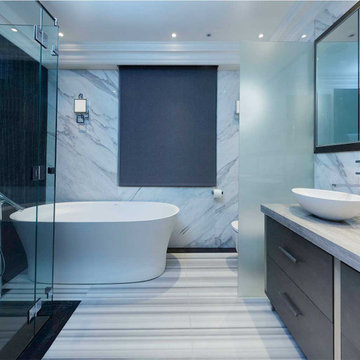
A stunning monotone schemed bathroom where the interplay of the marbles create a stunning effect.
Inspiration för mellanstora moderna grått en-suite badrum, med släta luckor, grå skåp, ett fristående badkar, en hörndusch, en bidé, svart och vit kakel, marmorkakel, flerfärgade väggar, marmorgolv, ett fristående handfat, bänkskiva i kvartsit, flerfärgat golv och dusch med gångjärnsdörr
Inspiration för mellanstora moderna grått en-suite badrum, med släta luckor, grå skåp, ett fristående badkar, en hörndusch, en bidé, svart och vit kakel, marmorkakel, flerfärgade väggar, marmorgolv, ett fristående handfat, bänkskiva i kvartsit, flerfärgat golv och dusch med gångjärnsdörr
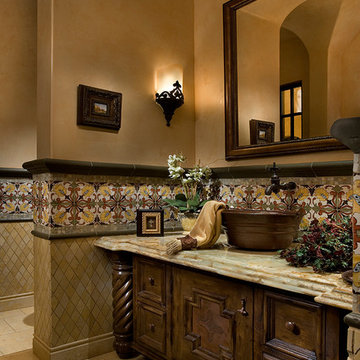
This Italian Villa bathroom features a custom wood vanity with a beige marble countertop and a vessel sink. Custom tile designs lay on the center of the walls and motif on the center of the floor. The vanity is styled with Italian decorations.
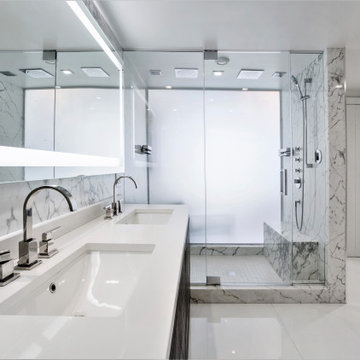
Exempel på ett mellanstort modernt vit vitt badrum, med släta luckor, skåp i mellenmörkt trä, en öppen dusch, en toalettstol med hel cisternkåpa, flerfärgad kakel, marmorkakel, flerfärgade väggar, klinkergolv i porslin, ett nedsänkt handfat, bänkskiva i kvartsit, vitt golv och dusch med gångjärnsdörr
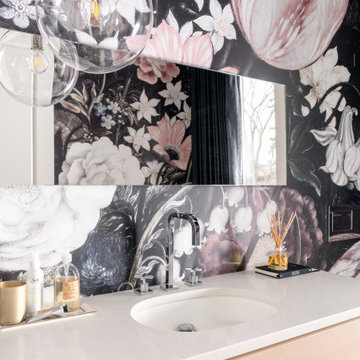
Idéer för att renovera ett mellanstort funkis vit vitt toalett, med släta luckor, skåp i ljust trä, flerfärgade väggar, ett undermonterad handfat och bänkskiva i kvartsit
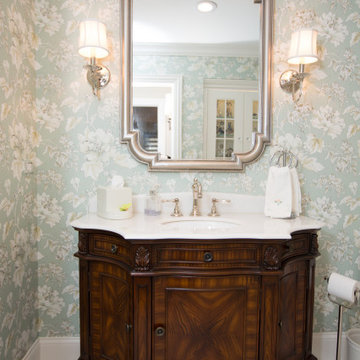
Inspiration för mellanstora klassiska vitt badrum med dusch, med möbel-liknande, skåp i mörkt trä, ett badkar i en alkov, en dusch/badkar-kombination, en toalettstol med separat cisternkåpa, flerfärgade väggar, marmorgolv, ett undermonterad handfat, bänkskiva i kvartsit, grått golv och med dusch som är öppen
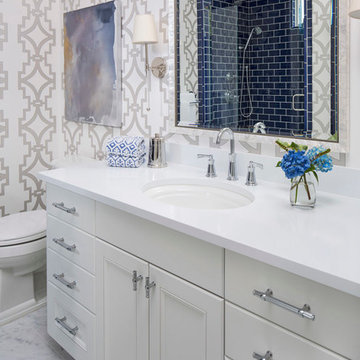
Martha O'Hara Interiors, Interior Design & Photo Styling | Roberts Wygal, Builder | Troy Thies, Photography | Please Note: All “related,” “similar,” and “sponsored” products tagged or listed by Houzz are not actual products pictured. They have not been approved by Martha O’Hara Interiors nor any of the professionals credited. For info about our work: design@oharainteriors.com
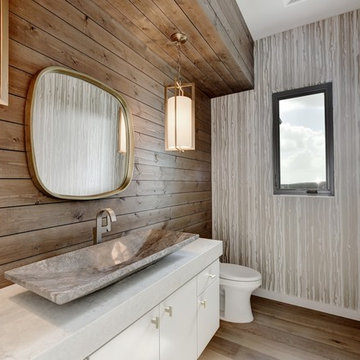
Inredning av ett klassiskt mellanstort vit vitt toalett, med vita skåp, en toalettstol med hel cisternkåpa, flerfärgade väggar, ljust trägolv, ett fristående handfat, bänkskiva i kvartsit och brunt golv
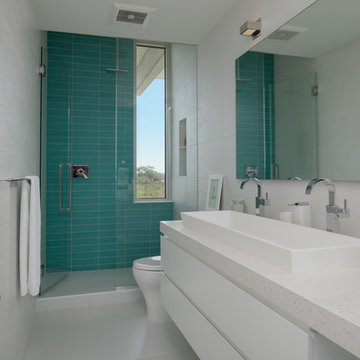
BeachHaus is built on a previously developed site on Siesta Key. It sits directly on the bay but has Gulf views from the upper floor and roof deck.
The client loved the old Florida cracker beach houses that are harder and harder to find these days. They loved the exposed roof joists, ship lap ceilings, light colored surfaces and inviting and durable materials.
Given the risk of hurricanes, building those homes in these areas is not only disingenuous it is impossible. Instead, we focused on building the new era of beach houses; fully elevated to comfy with FEMA requirements, exposed concrete beams, long eaves to shade windows, coralina stone cladding, ship lap ceilings, and white oak and terrazzo flooring.
The home is Net Zero Energy with a HERS index of -25 making it one of the most energy efficient homes in the US. It is also certified NGBS Emerald.
Photos by Ryan Gamma Photography
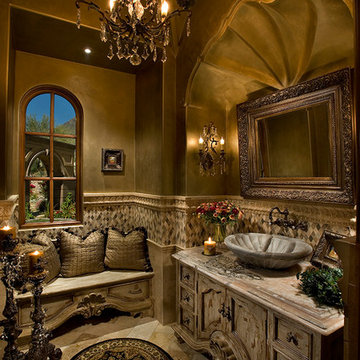
This Italian Villa guest bathroom features a custom freestanding vanity with distressed wooden cabinets and a vessel sink. A sitting bench lays next to the vanity while a chandelier hangs from the center of the ceiling.
753 foton på badrum, med flerfärgade väggar och bänkskiva i kvartsit
8
