527 foton på badrum, med flerfärgade väggar och dusch med duschdraperi
Sortera efter:
Budget
Sortera efter:Populärt i dag
101 - 120 av 527 foton
Artikel 1 av 3
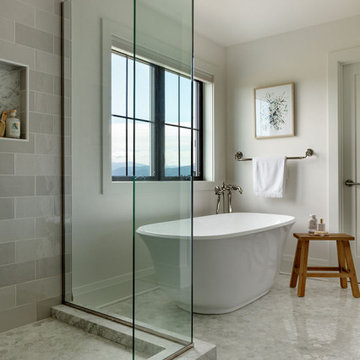
Our Seattle studio designed this stunning 5,000+ square foot Snohomish home to make it comfortable and fun for a wonderful family of six.
On the main level, our clients wanted a mudroom. So we removed an unused hall closet and converted the large full bathroom into a powder room. This allowed for a nice landing space off the garage entrance. We also decided to close off the formal dining room and convert it into a hidden butler's pantry. In the beautiful kitchen, we created a bright, airy, lively vibe with beautiful tones of blue, white, and wood. Elegant backsplash tiles, stunning lighting, and sleek countertops complete the lively atmosphere in this kitchen.
On the second level, we created stunning bedrooms for each member of the family. In the primary bedroom, we used neutral grasscloth wallpaper that adds texture, warmth, and a bit of sophistication to the space creating a relaxing retreat for the couple. We used rustic wood shiplap and deep navy tones to define the boys' rooms, while soft pinks, peaches, and purples were used to make a pretty, idyllic little girls' room.
In the basement, we added a large entertainment area with a show-stopping wet bar, a large plush sectional, and beautifully painted built-ins. We also managed to squeeze in an additional bedroom and a full bathroom to create the perfect retreat for overnight guests.
For the decor, we blended in some farmhouse elements to feel connected to the beautiful Snohomish landscape. We achieved this by using a muted earth-tone color palette, warm wood tones, and modern elements. The home is reminiscent of its spectacular views – tones of blue in the kitchen, primary bathroom, boys' rooms, and basement; eucalyptus green in the kids' flex space; and accents of browns and rust throughout.
---Project designed by interior design studio Kimberlee Marie Interiors. They serve the Seattle metro area including Seattle, Bellevue, Kirkland, Medina, Clyde Hill, and Hunts Point.
For more about Kimberlee Marie Interiors, see here: https://www.kimberleemarie.com/
To learn more about this project, see here:
https://www.kimberleemarie.com/modern-luxury-home-remodel-snohomish
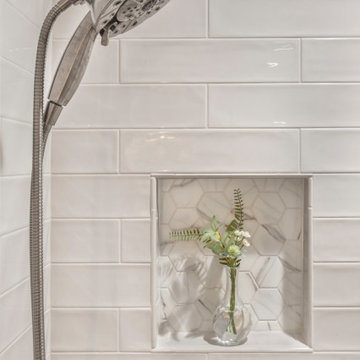
Final photos by www.impressia.net
Idéer för mellanstora vintage vitt badrum med dusch, med luckor med upphöjd panel, bruna skåp, ett badkar i en alkov, en dusch i en alkov, en toalettstol med separat cisternkåpa, vit kakel, glaskakel, flerfärgade väggar, mosaikgolv, ett undermonterad handfat, bänkskiva i kvartsit, grått golv och dusch med duschdraperi
Idéer för mellanstora vintage vitt badrum med dusch, med luckor med upphöjd panel, bruna skåp, ett badkar i en alkov, en dusch i en alkov, en toalettstol med separat cisternkåpa, vit kakel, glaskakel, flerfärgade väggar, mosaikgolv, ett undermonterad handfat, bänkskiva i kvartsit, grått golv och dusch med duschdraperi
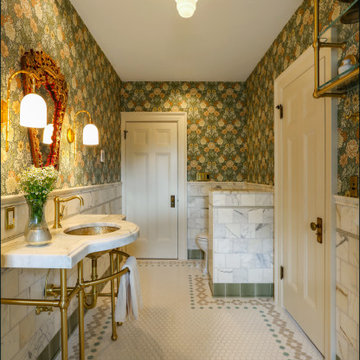
1912 Historic Landmark remodeled to have modern amenities while paying homage to the home's architectural style.
Exempel på ett stort klassiskt vit vitt badrum, med öppna hyllor, ett fristående badkar, våtrum, en toalettstol med separat cisternkåpa, vit kakel, flerfärgade väggar, klinkergolv i porslin, ett konsol handfat, marmorbänkskiva, flerfärgat golv och dusch med duschdraperi
Exempel på ett stort klassiskt vit vitt badrum, med öppna hyllor, ett fristående badkar, våtrum, en toalettstol med separat cisternkåpa, vit kakel, flerfärgade väggar, klinkergolv i porslin, ett konsol handfat, marmorbänkskiva, flerfärgat golv och dusch med duschdraperi
Inspiration för mellanstora moderna badrum, med skåp i shakerstil, skåp i mörkt trä, ett badkar i en alkov, en dusch/badkar-kombination, flerfärgade väggar, ett undermonterad handfat, grått golv och dusch med duschdraperi
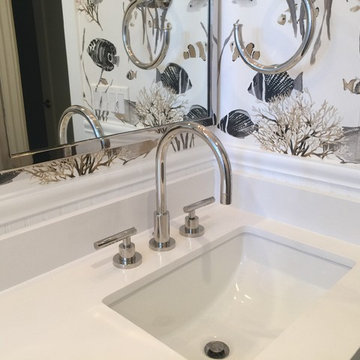
Idéer för att renovera ett mellanstort maritimt vit vitt badrum för barn, med luckor med infälld panel, grå skåp, ett badkar i en alkov, en dusch/badkar-kombination, en toalettstol med hel cisternkåpa, vit kakel, flerfärgade väggar, ett undermonterad handfat, bänkskiva i akrylsten, flerfärgat golv, dusch med duschdraperi, tunnelbanekakel och marmorgolv
Foto på ett mellanstort vintage en-suite badrum, med skåp i shakerstil, blå skåp, en dusch i en alkov, vit kakel, tunnelbanekakel, flerfärgade väggar, klinkergolv i keramik, ett undermonterad handfat, marmorbänkskiva, flerfärgat golv, dusch med duschdraperi, ett badkar i en alkov och en toalettstol med separat cisternkåpa
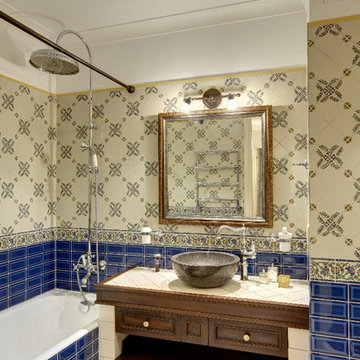
Inspiration för klassiska en-suite badrum, med en dusch/badkar-kombination, blå kakel, tunnelbanekakel, ett fristående handfat, kaklad bänkskiva, skåp i mellenmörkt trä, ett platsbyggt badkar, flerfärgade väggar och dusch med duschdraperi
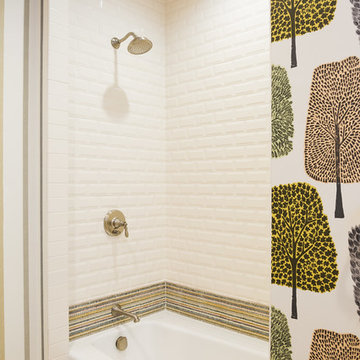
Bild på ett litet vintage badrum för barn, med luckor med infälld panel, vita skåp, ett badkar i en alkov, en dusch/badkar-kombination, flerfärgad kakel, vit kakel, flerfärgade väggar, klinkergolv i keramik, ett undermonterad handfat, bänkskiva i akrylsten, tunnelbanekakel och dusch med duschdraperi
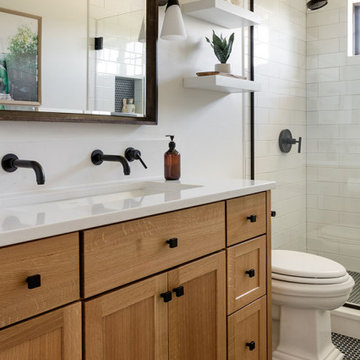
Our Seattle studio designed this stunning 5,000+ square foot Snohomish home to make it comfortable and fun for a wonderful family of six.
On the main level, our clients wanted a mudroom. So we removed an unused hall closet and converted the large full bathroom into a powder room. This allowed for a nice landing space off the garage entrance. We also decided to close off the formal dining room and convert it into a hidden butler's pantry. In the beautiful kitchen, we created a bright, airy, lively vibe with beautiful tones of blue, white, and wood. Elegant backsplash tiles, stunning lighting, and sleek countertops complete the lively atmosphere in this kitchen.
On the second level, we created stunning bedrooms for each member of the family. In the primary bedroom, we used neutral grasscloth wallpaper that adds texture, warmth, and a bit of sophistication to the space creating a relaxing retreat for the couple. We used rustic wood shiplap and deep navy tones to define the boys' rooms, while soft pinks, peaches, and purples were used to make a pretty, idyllic little girls' room.
In the basement, we added a large entertainment area with a show-stopping wet bar, a large plush sectional, and beautifully painted built-ins. We also managed to squeeze in an additional bedroom and a full bathroom to create the perfect retreat for overnight guests.
For the decor, we blended in some farmhouse elements to feel connected to the beautiful Snohomish landscape. We achieved this by using a muted earth-tone color palette, warm wood tones, and modern elements. The home is reminiscent of its spectacular views – tones of blue in the kitchen, primary bathroom, boys' rooms, and basement; eucalyptus green in the kids' flex space; and accents of browns and rust throughout.
---Project designed by interior design studio Kimberlee Marie Interiors. They serve the Seattle metro area including Seattle, Bellevue, Kirkland, Medina, Clyde Hill, and Hunts Point.
For more about Kimberlee Marie Interiors, see here: https://www.kimberleemarie.com/
To learn more about this project, see here:
https://www.kimberleemarie.com/modern-luxury-home-remodel-snohomish
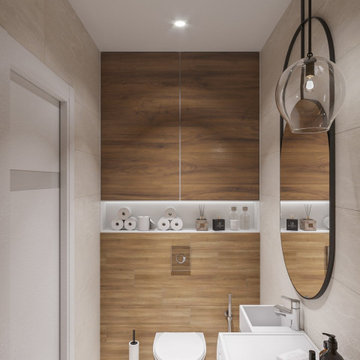
Ванная комната не отличается от общей концепции дизайна: светлая, уютная и присутствие древесной отделки. Изначально, заказчик предложил вариант голубой плитки, как цветовая гамма в спальне. Ему было предложено два варианта: по его пожеланию и по идее дизайнера, которая включает в себя общий стиль интерьера. Заказчик предпочёл вариант дизайнера, что ещё раз подтвердило её опыт и умение понимать клиента.
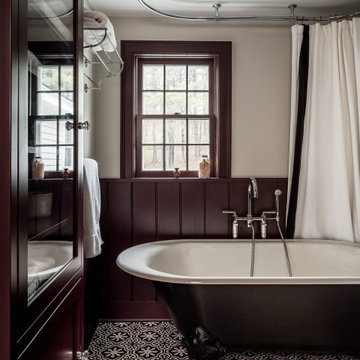
Renovation of Bathroom, use of Waterworks, Kohler and antiques
Foto på ett mellanstort vintage badrum för barn, med ett fristående badkar, en dusch/badkar-kombination, en toalettstol med separat cisternkåpa, flerfärgade väggar, cementgolv, ett piedestal handfat, flerfärgat golv och dusch med duschdraperi
Foto på ett mellanstort vintage badrum för barn, med ett fristående badkar, en dusch/badkar-kombination, en toalettstol med separat cisternkåpa, flerfärgade väggar, cementgolv, ett piedestal handfat, flerfärgat golv och dusch med duschdraperi
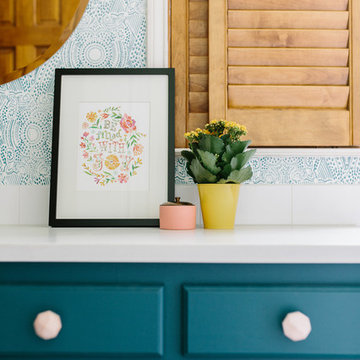
Designing a kids bathroom isn't always the easiest - especially when its a shared space between a brother and sister! We wanted this bathroom to appeal to both of their tastes while utilizing a design that won't need to be updated anytime soon! Lively pops of deep teal from the vanity and wallpaper were paired with subtle pastel pinks on textiles and hardware. Brass finishes and wooden accents balance out the colorful design and create a cohesive style that suits the kids and parents!
Designed by Sara Barney’s BANDD DESIGN, who are based in Austin, Texas and serving throughout Round Rock, Lake Travis, West Lake Hills, and Tarrytown.
For more about BANDD DESIGN, click here: https://bandddesign.com/
To learn more about this project, click here: https://bandddesign.com/kids-bathroom-remodel/
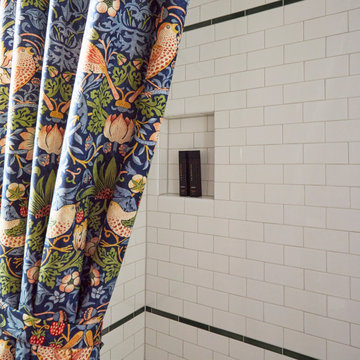
Download our free ebook, Creating the Ideal Kitchen. DOWNLOAD NOW
This client came to us in a bit of a panic when she realized that she really wanted her bathroom to be updated by March 1st due to having 2 daughters getting married in the spring and one graduating. We were only about 5 months out from that date, but decided we were up for the challenge.
The beautiful historical home was built in 1896 by an ornithologist (bird expert), so we took our cues from that as a starting point. The flooring is a vintage basket weave of marble and limestone, the shower walls of the tub shower conversion are clad in subway tile with a vintage feel. The lighting, mirror and plumbing fixtures all have a vintage vibe that feels both fitting and up to date. To give a little of an eclectic feel, we chose a custom green paint color for the linen cabinet, mushroom paint for the ship lap paneling that clads the walls and selected a vintage mirror that ties in the color from the existing door trim. We utilized some antique trim from the home for the wainscot cap for more vintage flavor.
The drama in the bathroom comes from the wallpaper and custom shower curtain, both in William Morris’s iconic “Strawberry Thief” print that tells the story of thrushes stealing fruit, so fitting for the home’s history. There is a lot of this pattern in a very small space, so we were careful to make sure the pattern on the wallpaper and shower curtain aligned.
A sweet little bird tie back for the shower curtain completes the story...
Designed by: Susan Klimala, CKD, CBD
Photography by: Michael Kaskel
For more information on kitchen and bath design ideas go to: www.kitchenstudio-ge.com
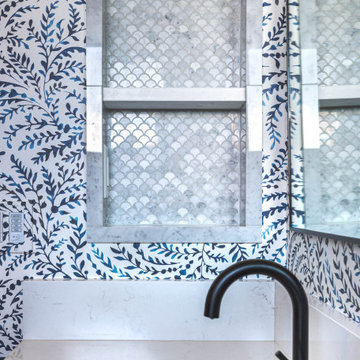
Idéer för ett mellanstort klassiskt vit badrum för barn, med skåp i shakerstil, blå skåp, ett badkar i en alkov, en dusch i en alkov, vit kakel, stenkakel, flerfärgade väggar, marmorgolv, ett undermonterad handfat, bänkskiva i kvarts, vitt golv och dusch med duschdraperi
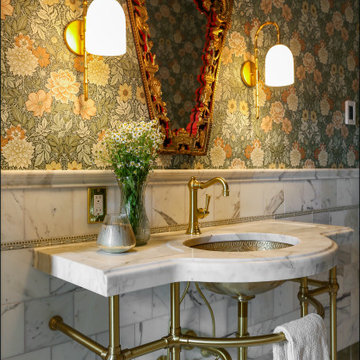
1912 Historic Landmark remodeled to have modern amenities while paying homage to the home's architectural style.
Foto på ett stort vintage vit badrum, med öppna hyllor, ett fristående badkar, våtrum, en toalettstol med separat cisternkåpa, vit kakel, flerfärgade väggar, klinkergolv i porslin, ett konsol handfat, marmorbänkskiva, flerfärgat golv och dusch med duschdraperi
Foto på ett stort vintage vit badrum, med öppna hyllor, ett fristående badkar, våtrum, en toalettstol med separat cisternkåpa, vit kakel, flerfärgade väggar, klinkergolv i porslin, ett konsol handfat, marmorbänkskiva, flerfärgat golv och dusch med duschdraperi
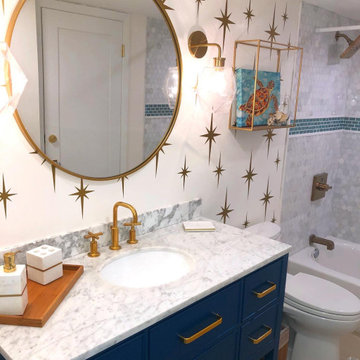
This property hasn't been updated since the 199o's and was very out-of-date. The client's wish was to keep the rooms light and bright, with a Mid Century, modern twist. This was accomplished with 2 months of prep work and 5 months total for completion.
The uninspiring bathroom vanity was replaced with a stunning, Louela blue vanity with a marble top, and an accent wall of gold starbursts graphics behind it.
The client was extremely satisfied with the interior design project.
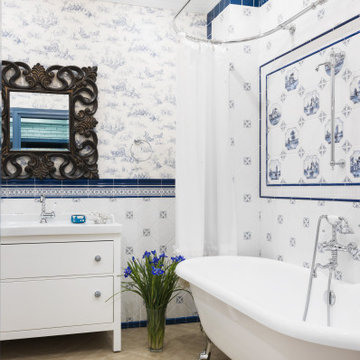
Bild på ett medelhavsstil vit vitt badrum, med vita skåp, ett badkar med tassar, en dusch/badkar-kombination, blå kakel, vit kakel, flerfärgade väggar, beiget golv, dusch med duschdraperi och släta luckor
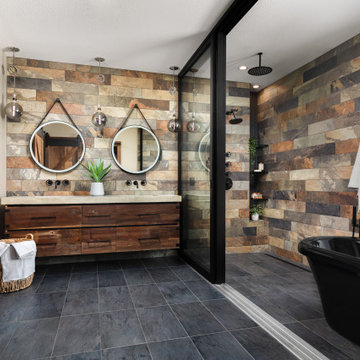
Idéer för lantliga beige en-suite badrum, med släta luckor, bruna skåp, ett fristående badkar, våtrum, keramikplattor, flerfärgade väggar, klinkergolv i keramik, ett nedsänkt handfat, bänkskiva i betong, grått golv och dusch med duschdraperi
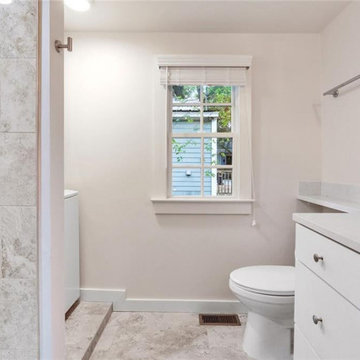
The original bathroom was very odd and consisted of a one piece fiberglass shower that shared space with the bedroom. The new bathroom was expanded with a 7 sq/ft addition and in fact the smallest addition I have ever done. We moved the original wall and created a new bathroom that included the stack washer dryer. We used a porcelain tile that mimics a tumbled marble. The vanity has flush face doors and drawers. The sink is a square vessel sitting on top of a quartz countertop. The metal finishes were done in satin nickel to give a more nostaglic feel.

Inspiration för ett mellanstort retro vit vitt badrum med dusch, med luckor med infälld panel, svarta skåp, ett badkar i en alkov, en dusch/badkar-kombination, en toalettstol med separat cisternkåpa, flerfärgade väggar, klinkergolv i keramik, ett integrerad handfat, bänkskiva i akrylsten, vitt golv och dusch med duschdraperi
527 foton på badrum, med flerfärgade väggar och dusch med duschdraperi
6
