690 foton på badrum, med flerfärgade väggar och dusch med skjutdörr
Sortera efter:
Budget
Sortera efter:Populärt i dag
21 - 40 av 690 foton
Artikel 1 av 3
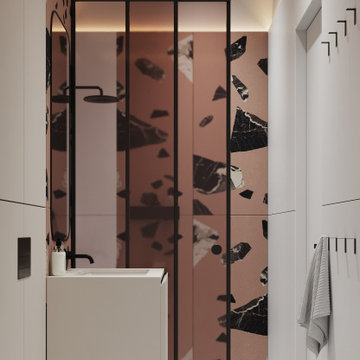
Exempel på ett mellanstort modernt vit vitt badrum med dusch, med släta luckor, beige skåp, en dusch i en alkov, en vägghängd toalettstol, brun kakel, keramikplattor, flerfärgade väggar, klinkergolv i porslin, ett undermonterad handfat, granitbänkskiva, vitt golv och dusch med skjutdörr
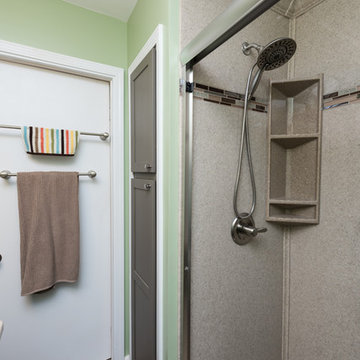
This compact bathroom feels more spacious, with open shelving for towels and a new walk-in shower. Glass doors visually open up the space and showcase the Onyx solid surface shower surround and beautiful accent tile. A built in linen closet feels modern, with a crisp white trim framing the cool gray doors. A banjo vanity top creates space for the door and more room for the sink. The countertop is solid surface Onyx to match the shower, with an integrated sink for simple cleaning. Light green wall color feels fresh and calm against the white and gray finishes.
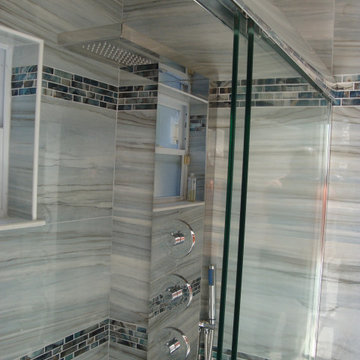
Idéer för ett modernt badrum, med vita skåp, flerfärgad kakel, porslinskakel, flerfärgade väggar, klinkergolv i porslin och dusch med skjutdörr
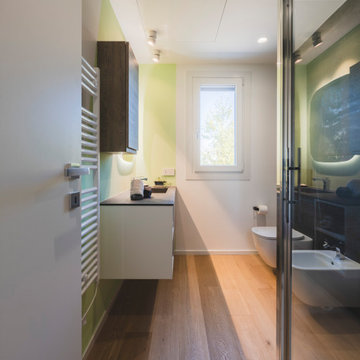
Verde, bianco e legno per il bagno principale.
Foto di Simone Marulli
Inspiration för ett mellanstort nordiskt brun brunt badrum med dusch, med en hörndusch, en toalettstol med separat cisternkåpa, flerfärgad kakel, porslinskakel, flerfärgade väggar, ett integrerad handfat, bänkskiva i akrylsten, beiget golv, dusch med skjutdörr, släta luckor, bruna skåp och ljust trägolv
Inspiration för ett mellanstort nordiskt brun brunt badrum med dusch, med en hörndusch, en toalettstol med separat cisternkåpa, flerfärgad kakel, porslinskakel, flerfärgade väggar, ett integrerad handfat, bänkskiva i akrylsten, beiget golv, dusch med skjutdörr, släta luckor, bruna skåp och ljust trägolv
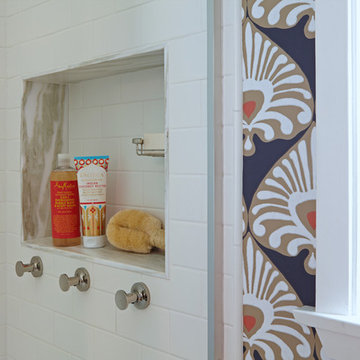
Inspiration för ett litet eklektiskt badrum, med släta luckor, skåp i mellenmörkt trä, ett badkar i en alkov, en dusch/badkar-kombination, en toalettstol med separat cisternkåpa, vit kakel, tunnelbanekakel, flerfärgade väggar, ett undermonterad handfat, bänkskiva i kalksten, dusch med skjutdörr, kalkstensgolv och beiget golv

An original 1930’s English Tudor with only 2 bedrooms and 1 bath spanning about 1730 sq.ft. was purchased by a family with 2 amazing young kids, we saw the potential of this property to become a wonderful nest for the family to grow.
The plan was to reach a 2550 sq. ft. home with 4 bedroom and 4 baths spanning over 2 stories.
With continuation of the exiting architectural style of the existing home.
A large 1000sq. ft. addition was constructed at the back portion of the house to include the expended master bedroom and a second-floor guest suite with a large observation balcony overlooking the mountains of Angeles Forest.
An L shape staircase leading to the upstairs creates a moment of modern art with an all white walls and ceilings of this vaulted space act as a picture frame for a tall window facing the northern mountains almost as a live landscape painting that changes throughout the different times of day.
Tall high sloped roof created an amazing, vaulted space in the guest suite with 4 uniquely designed windows extruding out with separate gable roof above.
The downstairs bedroom boasts 9’ ceilings, extremely tall windows to enjoy the greenery of the backyard, vertical wood paneling on the walls add a warmth that is not seen very often in today’s new build.
The master bathroom has a showcase 42sq. walk-in shower with its own private south facing window to illuminate the space with natural morning light. A larger format wood siding was using for the vanity backsplash wall and a private water closet for privacy.
In the interior reconfiguration and remodel portion of the project the area serving as a family room was transformed to an additional bedroom with a private bath, a laundry room and hallway.
The old bathroom was divided with a wall and a pocket door into a powder room the leads to a tub room.
The biggest change was the kitchen area, as befitting to the 1930’s the dining room, kitchen, utility room and laundry room were all compartmentalized and enclosed.
We eliminated all these partitions and walls to create a large open kitchen area that is completely open to the vaulted dining room. This way the natural light the washes the kitchen in the morning and the rays of sun that hit the dining room in the afternoon can be shared by the two areas.
The opening to the living room remained only at 8’ to keep a division of space.
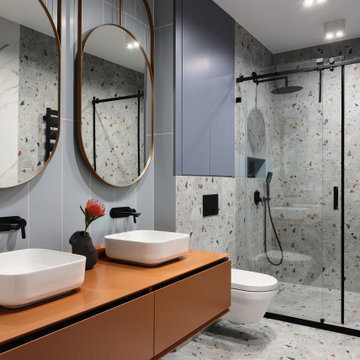
Санузел с двумя раковинами и душевой зоной в отделке терраццо.
Exempel på ett mellanstort modernt orange oranget badrum, med släta luckor, orange skåp, en dusch i en alkov, en vägghängd toalettstol, blå kakel, keramikplattor, flerfärgade väggar, klinkergolv i porslin, bänkskiva i akrylsten, flerfärgat golv, dusch med skjutdörr och ett fristående handfat
Exempel på ett mellanstort modernt orange oranget badrum, med släta luckor, orange skåp, en dusch i en alkov, en vägghängd toalettstol, blå kakel, keramikplattor, flerfärgade väggar, klinkergolv i porslin, bänkskiva i akrylsten, flerfärgat golv, dusch med skjutdörr och ett fristående handfat
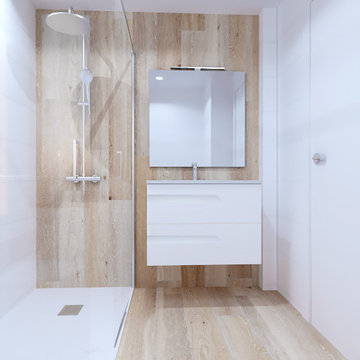
Baño con personalidad.
Bild på ett mellanstort funkis vit vitt en-suite badrum, med släta luckor, vita skåp, våtrum, en toalettstol med hel cisternkåpa, brun kakel, keramikplattor, flerfärgade väggar, klinkergolv i porslin, ett väggmonterat handfat, bänkskiva i akrylsten, brunt golv och dusch med skjutdörr
Bild på ett mellanstort funkis vit vitt en-suite badrum, med släta luckor, vita skåp, våtrum, en toalettstol med hel cisternkåpa, brun kakel, keramikplattor, flerfärgade väggar, klinkergolv i porslin, ett väggmonterat handfat, bänkskiva i akrylsten, brunt golv och dusch med skjutdörr
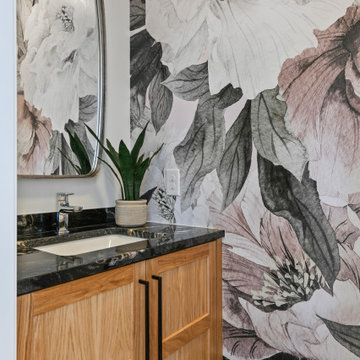
Pillar Homes Spring Preview 2020 - Spacecrafting Photography
Inspiration för små klassiska svart badrum med dusch, med luckor med infälld panel, bruna skåp, flerfärgade väggar, ljust trägolv, ett nedsänkt handfat, bänkskiva i kvarts, brunt golv och dusch med skjutdörr
Inspiration för små klassiska svart badrum med dusch, med luckor med infälld panel, bruna skåp, flerfärgade väggar, ljust trägolv, ett nedsänkt handfat, bänkskiva i kvarts, brunt golv och dusch med skjutdörr
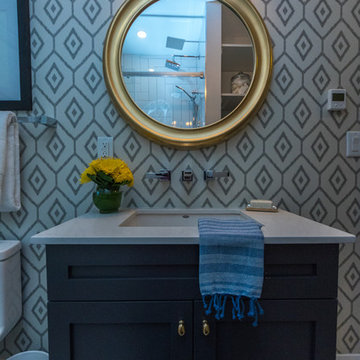
Exempel på ett mellanstort klassiskt badrum med dusch, med skåp i shakerstil, grå skåp, vit kakel, porslinskakel, ett undermonterad handfat, bänkskiva i kvarts, ett badkar i en alkov, en dusch/badkar-kombination, flerfärgade väggar, marmorgolv, vitt golv och dusch med skjutdörr

An original 1930’s English Tudor with only 2 bedrooms and 1 bath spanning about 1730 sq.ft. was purchased by a family with 2 amazing young kids, we saw the potential of this property to become a wonderful nest for the family to grow.
The plan was to reach a 2550 sq. ft. home with 4 bedroom and 4 baths spanning over 2 stories.
With continuation of the exiting architectural style of the existing home.
A large 1000sq. ft. addition was constructed at the back portion of the house to include the expended master bedroom and a second-floor guest suite with a large observation balcony overlooking the mountains of Angeles Forest.
An L shape staircase leading to the upstairs creates a moment of modern art with an all white walls and ceilings of this vaulted space act as a picture frame for a tall window facing the northern mountains almost as a live landscape painting that changes throughout the different times of day.
Tall high sloped roof created an amazing, vaulted space in the guest suite with 4 uniquely designed windows extruding out with separate gable roof above.
The downstairs bedroom boasts 9’ ceilings, extremely tall windows to enjoy the greenery of the backyard, vertical wood paneling on the walls add a warmth that is not seen very often in today’s new build.
The master bathroom has a showcase 42sq. walk-in shower with its own private south facing window to illuminate the space with natural morning light. A larger format wood siding was using for the vanity backsplash wall and a private water closet for privacy.
In the interior reconfiguration and remodel portion of the project the area serving as a family room was transformed to an additional bedroom with a private bath, a laundry room and hallway.
The old bathroom was divided with a wall and a pocket door into a powder room the leads to a tub room.
The biggest change was the kitchen area, as befitting to the 1930’s the dining room, kitchen, utility room and laundry room were all compartmentalized and enclosed.
We eliminated all these partitions and walls to create a large open kitchen area that is completely open to the vaulted dining room. This way the natural light the washes the kitchen in the morning and the rays of sun that hit the dining room in the afternoon can be shared by the two areas.
The opening to the living room remained only at 8’ to keep a division of space.
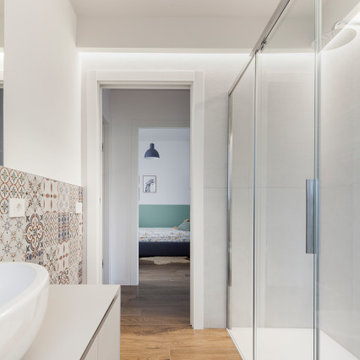
Industriell inredning av ett stort beige beige badrum med dusch, med beige skåp, en kantlös dusch, en vägghängd toalettstol, flerfärgad kakel, porslinskakel, flerfärgade väggar, klinkergolv i porslin, ett fristående handfat, flerfärgat golv och dusch med skjutdörr

This guest bedroom and bath makeover features a balanced palette of navy blue, bright white, and French grey to create a serene retreat.
The classic William & Morris acanthus wallpaper and crisp custom linens, both on the bed and light fixture, pull together this welcoming guest bedroom and bath suite.
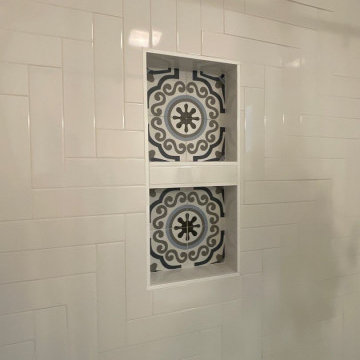
Hall Bathroom Remodel with tub to shower conversion, tile flooring, shower door, brushed gold fixtures, double niche, and more.
Inredning av ett modernt mellanstort vit vitt en-suite badrum, med skåp i shakerstil, skåp i ljust trä, en dusch i en alkov, en toalettstol med separat cisternkåpa, vit kakel, keramikplattor, flerfärgade väggar, klinkergolv i keramik, ett undermonterad handfat, bänkskiva i kvarts, flerfärgat golv och dusch med skjutdörr
Inredning av ett modernt mellanstort vit vitt en-suite badrum, med skåp i shakerstil, skåp i ljust trä, en dusch i en alkov, en toalettstol med separat cisternkåpa, vit kakel, keramikplattor, flerfärgade väggar, klinkergolv i keramik, ett undermonterad handfat, bänkskiva i kvarts, flerfärgat golv och dusch med skjutdörr
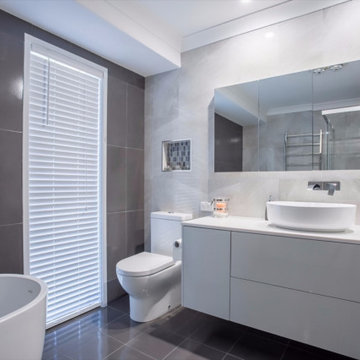
This clean lined, spacious, easy to clean gorgeous bathroom features all the amenities you could wish for: a bath tub, floating vanity, toilet & tiled glass shower. We loved the way the lighting makes it seem so you bright & spacious despite only the one window albeit large. Adding the floating vanity adds to how spacious it looks, as does the contrasting tiles on the walls.
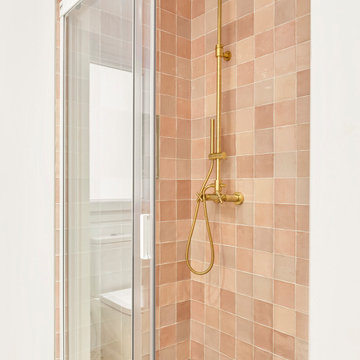
Este baño en suite en el que se ha jugado con los tonos azules del alicatado de WOW, madera y tonos grises. Esta reforma de baño tiene una bañera exenta y una ducha de obra, en la que se ha utilizado el mismo pavimento con acabado cementoso que la zona general del baño. Con este acabo cementoso en los espacios se ha conseguido crear un estilo atemporal que no pasará de moda. Se ha instalado grifería empotrada tanto en la ducha como en el lavabo, un baño muy elegante al que le sumamos calidez con el mobiliario de madera.
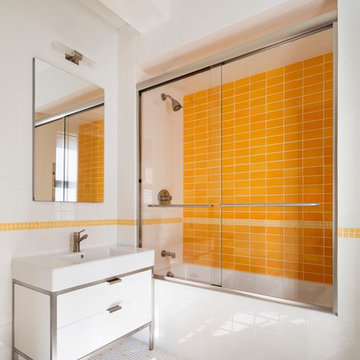
Exempel på ett modernt badrum, med släta luckor, vita skåp, ett badkar i en alkov, en dusch/badkar-kombination, gul kakel, flerfärgade väggar, ett integrerad handfat, flerfärgat golv och dusch med skjutdörr
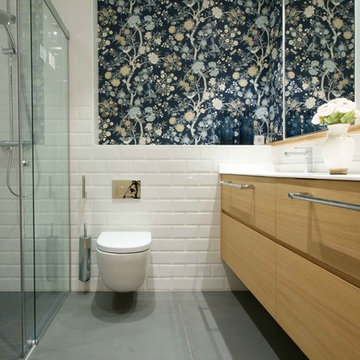
Idéer för funkis vitt badrum med dusch, med skåp i ljust trä, en kantlös dusch, klinkergolv i porslin, grått golv, dusch med skjutdörr, släta luckor, en vägghängd toalettstol, vit kakel, tunnelbanekakel och flerfärgade väggar
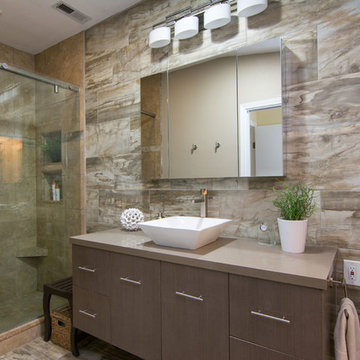
Faux stone ceramic tile covers the back wall and floor of this master bathroom upgrade. The toilet was moved into it's own room for privacy. The square vessel sink, three-panel mirrored cabinet, and contemporary faucet add to the overall look.
- Brian Covington Photographer

Детская ванная комната. На стенах — плитка от CE.SI., на полу — от FAP Ceramiche. Бра: Artemide. Полотенцесушитель: Perla by Terma.
Bild på ett mellanstort funkis svart svart badrum för barn, med släta luckor, svarta skåp, ett badkar i en alkov, en dusch/badkar-kombination, en vägghängd toalettstol, flerfärgad kakel, keramikplattor, flerfärgade väggar, klinkergolv i keramik, ett piedestal handfat, kaklad bänkskiva, grått golv och dusch med skjutdörr
Bild på ett mellanstort funkis svart svart badrum för barn, med släta luckor, svarta skåp, ett badkar i en alkov, en dusch/badkar-kombination, en vägghängd toalettstol, flerfärgad kakel, keramikplattor, flerfärgade väggar, klinkergolv i keramik, ett piedestal handfat, kaklad bänkskiva, grått golv och dusch med skjutdörr
690 foton på badrum, med flerfärgade väggar och dusch med skjutdörr
2
