90 foton på badrum, med flerfärgade väggar och terrazzogolv
Sortera efter:
Budget
Sortera efter:Populärt i dag
1 - 20 av 90 foton
Artikel 1 av 3
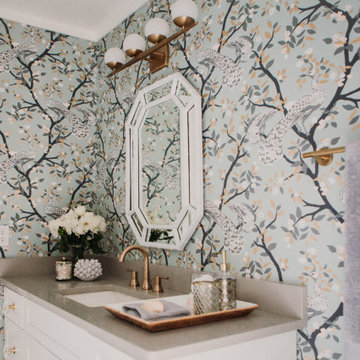
This award-winning classic and retro bathroom packs a punch! This bathroom project was part of a multi-room remodeling and design project in Winter Park. The clients wanted a bold wallpaper and a feminine look to the space, but didn't want the room to feel like it didn't belong to the rest of the home. We used a similar color palette and included mid-century accents in the space to help carry tie this bathroom in with the rest of the house. The bold peacock wall paper pattern was an homage to the home's Winter Park location. Classic white shaker cabinets got a little glam treatment with oversized brass and acrylic hardware.
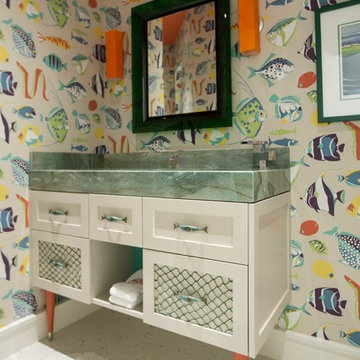
Tropical, fish-themed powder bathroom with fun colored fish wallpaper, fish-shaped stone sink, unique fishnet vanity drawer inserts on shaker style drawer front, with tapered wood vanity legs and brass fish drawer pulls.
Photos: Eric Gzimalowski @www.GizmoPhotos.com

The clients wants a tile that looked like ink, which resulted in them choosing stunning navy blue tiles which had a very long lead time so the project was scheduled around the arrival of the tiles. Our designer also designed the tiles to be laid in a diamond pattern and to run seamlessly into the 6×6 tiles above which is an amazing feature to the space. The other main feature of the design was the arch mirrors which extended above the picture rail, accentuate the high of the ceiling and reflecting the pendant in the centre of the room. The bathroom also features a beautiful custom-made navy blue vanity to match the tiles with an abundance of storage for the client’s children, a curvaceous freestanding bath, which the navy tiles are the perfect backdrop to as well as a luxurious open shower.

Skandinavisk inredning av ett vit vitt badrum, med släta luckor, skåp i ljust trä, ett badkar i en alkov, en dusch/badkar-kombination, en vägghängd toalettstol, grön kakel, flerfärgade väggar, terrazzogolv, ett integrerad handfat och flerfärgat golv

Tracy, one of our fabulous customers who last year undertook what can only be described as, a colossal home renovation!
With the help of her My Bespoke Room designer Milena, Tracy transformed her 1930's doer-upper into a truly jaw-dropping, modern family home. But don't take our word for it, see for yourself...

Cet ancien cabinet d’avocat dans le quartier du carré d’or, laissé à l’abandon, avait besoin d’attention. Notre intervention a consisté en une réorganisation complète afin de créer un appartement familial avec un décor épuré et contemplatif qui fasse appel à tous nos sens. Nous avons souhaité mettre en valeur les éléments de l’architecture classique de l’immeuble, en y ajoutant une atmosphère minimaliste et apaisante. En très mauvais état, une rénovation lourde et structurelle a été nécessaire, comprenant la totalité du plancher, des reprises en sous-œuvre, la création de points d’eau et d’évacuations.
Les espaces de vie, relèvent d’un savant jeu d’organisation permettant d’obtenir des perspectives multiples. Le grand hall d’entrée a été réduit, au profit d’un toilette singulier, hors du temps, tapissé de fleurs et d’un nez de cloison faisant office de frontière avec la grande pièce de vie. Le grand placard d’entrée comprenant la buanderie a été réalisé en bois de noyer par nos artisans menuisiers. Celle-ci a été délimitée au sol par du terrazzo blanc Carrara et de fines baguettes en laiton.
La grande pièce de vie est désormais le cœur de l’appartement. Pour y arriver, nous avons dû réunir quatre pièces et un couloir pour créer un triple séjour, comprenant cuisine, salle à manger et salon. La cuisine a été organisée autour d’un grand îlot mêlant du quartzite Taj Mahal et du bois de noyer. Dans la majestueuse salle à manger, la cheminée en marbre a été effacée au profit d’un mur en arrondi et d’une fenêtre qui illumine l’espace. Côté salon a été créé une alcôve derrière le canapé pour y intégrer une bibliothèque. L’ensemble est posé sur un parquet en chêne pointe de Hongris 38° spécialement fabriqué pour cet appartement. Nos artisans staffeurs ont réalisés avec détails l’ensemble des corniches et cimaises de l’appartement, remettant en valeur l’aspect bourgeois.
Un peu à l’écart, la chambre des enfants intègre un lit superposé dans l’alcôve tapissée d’une nature joueuse où les écureuils se donnent à cœur joie dans une partie de cache-cache sauvage. Pour pénétrer dans la suite parentale, il faut tout d’abord longer la douche qui se veut audacieuse avec un carrelage zellige vert bouteille et un receveur noir. De plus, le dressing en chêne cloisonne la chambre de la douche. De son côté, le bureau a pris la place de l’ancien archivage, et le vert Thé de Chine recouvrant murs et plafond, contraste avec la tapisserie feuillage pour se plonger dans cette parenthèse de douceur.

Bathrooms by Oldham were engaged by Judith & Frank to redesign their main bathroom and their downstairs powder room.
We provided the upstairs bathroom with a new layout creating flow and functionality with a walk in shower. Custom joinery added the much needed storage and an in-wall cistern created more space.
In the powder room downstairs we offset a wall hung basin and in-wall cistern to create space in the compact room along with a custom cupboard above to create additional storage. Strip lighting on a sensor brings a soft ambience whilst being practical.

Wanting the home’s guest bathroom to feel inviting and whimsical, we dove it to create a unique balance of saturated colors and lively patterns. Playing with geometric and organic patterns- from the simple tile grid to the nature inspired wallpaper, and slapdash terrazzo flooring- this space strikes a bold kinship of forms.
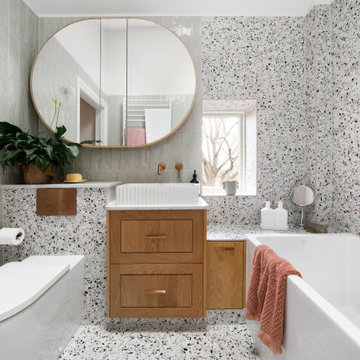
Bild på ett litet funkis vit vitt en-suite badrum, med skåp i shakerstil, skåp i mellenmörkt trä, ett platsbyggt badkar, en dusch/badkar-kombination, en toalettstol med hel cisternkåpa, flerfärgad kakel, porslinskakel, flerfärgade väggar, terrazzogolv, ett fristående handfat, bänkskiva i kvarts, flerfärgat golv och dusch med gångjärnsdörr
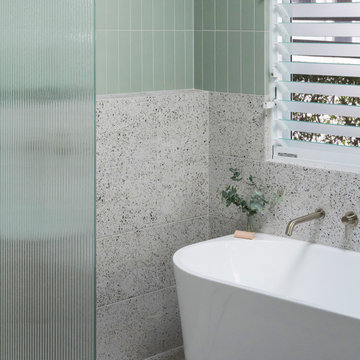
Mid-century meets modern – this project demonstrates the potential of a heritage renovation that builds upon the past. The major renovations and extension encourage a strong relationship between the landscape, as part of daily life, and cater to a large family passionate about their neighbourhood and entertaining.

Idéer för små eklektiska rosa badrum med dusch, med skåp i slitet trä, en kantlös dusch, en vägghängd toalettstol, rosa kakel, keramikplattor, flerfärgade väggar, terrazzogolv, ett fristående handfat, kaklad bänkskiva, grått golv och dusch med skjutdörr
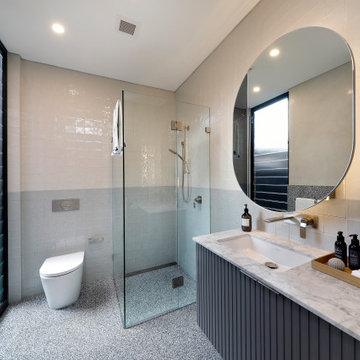
Contemporary bathroom with under mount sink, super white marble bench top, and a terrazzo and venetian plaster feature wall.
Modern inredning av ett mellanstort vit vitt badrum med dusch, med möbel-liknande, grå skåp, ett undermonterat badkar, flerfärgad kakel, flerfärgade väggar, terrazzogolv, ett undermonterad handfat och marmorbänkskiva
Modern inredning av ett mellanstort vit vitt badrum med dusch, med möbel-liknande, grå skåp, ett undermonterat badkar, flerfärgad kakel, flerfärgade väggar, terrazzogolv, ett undermonterad handfat och marmorbänkskiva
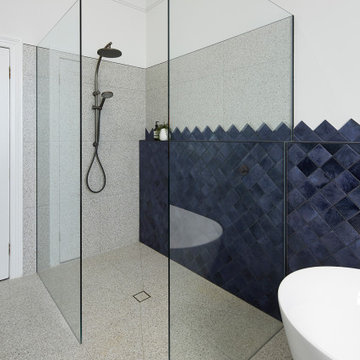
The clients wants a tile that looked like ink, which resulted in them choosing stunning navy blue tiles which had a very long lead time so the project was scheduled around the arrival of the tiles. Our designer also designed the tiles to be laid in a diamond pattern and to run seamlessly into the 6×6 tiles above which is an amazing feature to the space. The other main feature of the design was the arch mirrors which extended above the picture rail, accentuate the high of the ceiling and reflecting the pendant in the centre of the room. The bathroom also features a beautiful custom-made navy blue vanity to match the tiles with an abundance of storage for the client’s children, a curvaceous freestanding bath, which the navy tiles are the perfect backdrop to as well as a luxurious open shower.

Beautiful orange textured ceramic wall tiles and terrazzo floor tiles that create a unique and visually appealing look. Polished chrome fixtures add a touch of elegance to the space and complement the overall modern aesthetic. The walls have been partially painted in a calming teal hue, which brings the space together and adds a sense of tranquility. Overall, the newly renovated bathroom is a true testament to the power of thoughtful design and attention to detail.
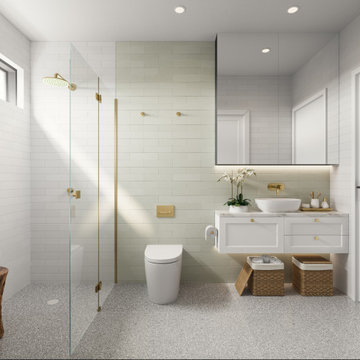
Bathroom in pastel green & white subway tiles, terrazzo look tiled floors with shaker profile wall hung vanity units with stone benchtop & brass tapware.
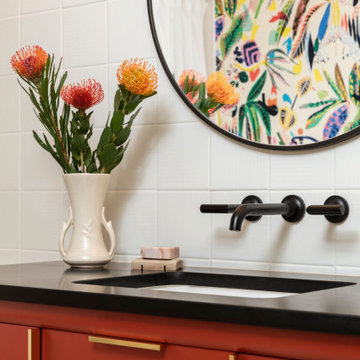
Wanting the home’s guest bathroom to feel inviting and whimsical, we dove it to create a unique balance of saturated colors and lively patterns. Playing with geometric and organic patterns- from the simple tile grid to the nature inspired wallpaper, and slapdash terrazzo flooring- this space strikes a bold kinship of forms.
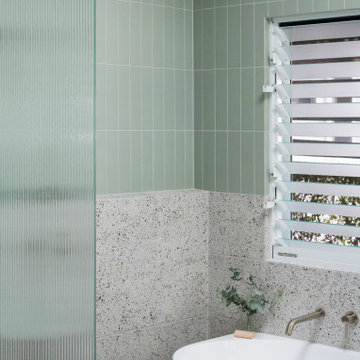
Mid-century meets modern – this project demonstrates the potential of a heritage renovation that builds upon the past. The major renovations and extension encourage a strong relationship between the landscape, as part of daily life, and cater to a large family passionate about their neighbourhood and entertaining.
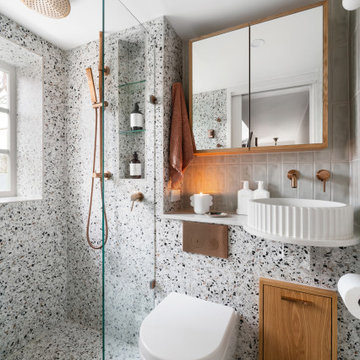
Idéer för ett litet modernt vit en-suite badrum, med skåp i shakerstil, skåp i mellenmörkt trä, ett platsbyggt badkar, en dusch/badkar-kombination, en toalettstol med hel cisternkåpa, flerfärgad kakel, porslinskakel, flerfärgade väggar, terrazzogolv, ett fristående handfat, bänkskiva i kvarts, flerfärgat golv och dusch med gångjärnsdörr
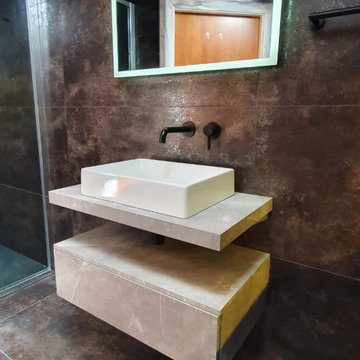
Black brassware, Milkyway Anthracite tiles & a floating vanity transformed this bathroom into a chic, polished escape.
Designed - Supplied & Installed by our market-leading team.
Ripples - Relaxing in Luxury
⭐️⭐️⭐️⭐️⭐️

Réalisation d'une salle de bains à l'ancien / Remplacement de la cuisine/ meuble stratifié sur mesure/ Terrazo sol et mur
Foto på ett stort funkis en-suite badrum, med bruna skåp, ett undermonterat badkar, flerfärgad kakel, flerfärgade väggar, terrazzogolv, ett undermonterad handfat, laminatbänkskiva och flerfärgat golv
Foto på ett stort funkis en-suite badrum, med bruna skåp, ett undermonterat badkar, flerfärgad kakel, flerfärgade väggar, terrazzogolv, ett undermonterad handfat, laminatbänkskiva och flerfärgat golv
90 foton på badrum, med flerfärgade väggar och terrazzogolv
1
