1 022 foton på badrum, med flerfärgade väggar och träbänkskiva
Sortera efter:
Budget
Sortera efter:Populärt i dag
81 - 100 av 1 022 foton
Artikel 1 av 3
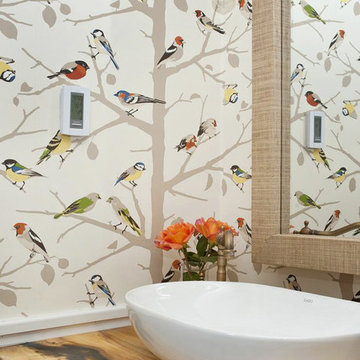
Inspiration för ett lantligt badrum, med ett fristående handfat, träbänkskiva och flerfärgade väggar

Reconfiguration of a dilapidated bathroom and separate toilet in a Victorian house in Walthamstow village.
The original toilet was situated straight off of the landing space and lacked any privacy as it opened onto the landing. The original bathroom was separate from the WC with the entrance at the end of the landing. To get to the rear bedroom meant passing through the bathroom which was not ideal. The layout was reconfigured to create a family bathroom which incorporated a walk-in shower where the original toilet had been and freestanding bath under a large sash window. The new bathroom is slightly slimmer than the original this is to create a short corridor leading to the rear bedroom.
The ceiling was removed and the joists exposed to create the feeling of a larger space. A rooflight sits above the walk-in shower and the room is flooded with natural daylight. Hanging plants are hung from the exposed beams bringing nature and a feeling of calm tranquility into the space.
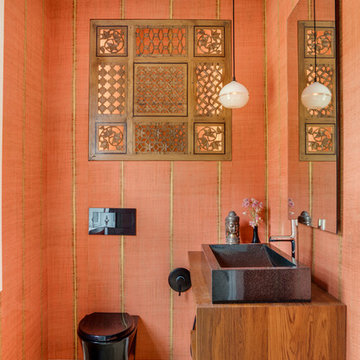
TEAM
Architect: LDa Architecture & Interiors
Interior Design: LDa Architecture & Interiors
Builder: Denali Construction
Landscape Architect: Michelle Crowley Landscape Architecture
Photographer: Greg Premru Photography
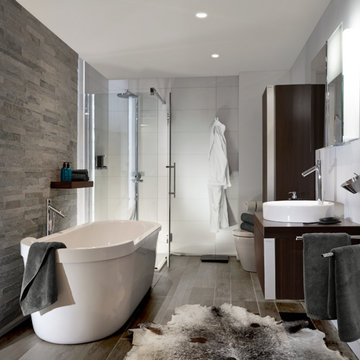
A contemporary spa escape with stone walls and wood finishes.
Inspiration för ett stort funkis en-suite badrum, med ett fristående badkar, en hörndusch, en toalettstol med hel cisternkåpa, ett fristående handfat, flerfärgade väggar, mellanmörkt trägolv, släta luckor, skåp i mörkt trä, stenkakel, vit kakel och träbänkskiva
Inspiration för ett stort funkis en-suite badrum, med ett fristående badkar, en hörndusch, en toalettstol med hel cisternkåpa, ett fristående handfat, flerfärgade väggar, mellanmörkt trägolv, släta luckor, skåp i mörkt trä, stenkakel, vit kakel och träbänkskiva
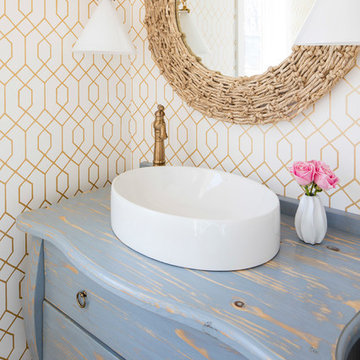
Martha O’Hara Interiors, Interior Design and Photo Styling | City Homes, Builder | Troy Thies, Photography | Please Note: All “related,” “similar,” and “sponsored” products tagged or listed by Houzz are not actual products pictured. They have not been approved by Martha O’Hara Interiors nor any of the professionals credited. For info about our work: design@oharainteriors.com
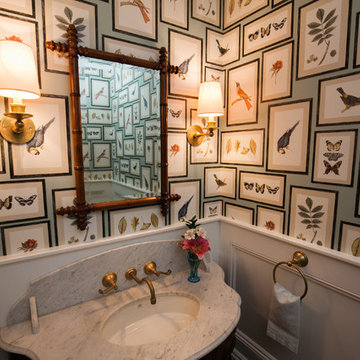
Jocelyn Filley
Idéer för ett mellanstort klassiskt vit toalett, med möbel-liknande, flerfärgade väggar, ett undermonterad handfat och träbänkskiva
Idéer för ett mellanstort klassiskt vit toalett, med möbel-liknande, flerfärgade väggar, ett undermonterad handfat och träbänkskiva

Idéer för ett mellanstort retro brun toalett, med möbel-liknande, bruna skåp, en toalettstol med hel cisternkåpa, flerfärgad kakel, keramikplattor, flerfärgade väggar, mellanmörkt trägolv, ett fristående handfat, träbänkskiva och brunt golv
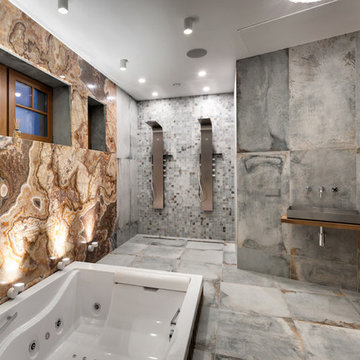
Автор проекта: Наталья Кочегарова
Inspiration för mycket stora moderna brunt badrum, med en jacuzzi, flerfärgad kakel, stenhäll, flerfärgade väggar, klinkergolv i porslin, grått golv, med dusch som är öppen, en dubbeldusch, ett fristående handfat och träbänkskiva
Inspiration för mycket stora moderna brunt badrum, med en jacuzzi, flerfärgad kakel, stenhäll, flerfärgade väggar, klinkergolv i porslin, grått golv, med dusch som är öppen, en dubbeldusch, ett fristående handfat och träbänkskiva
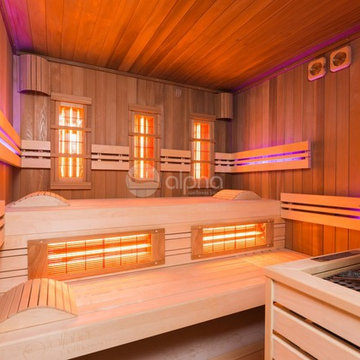
Ambient Elements creates conscious designs for innovative spaces by combining superior craftsmanship, advanced engineering and unique concepts while providing the ultimate wellness experience. We design and build saunas, infrared saunas, steam rooms, hammams, cryo chambers, salt rooms, snow rooms and many other hyperthermic conditioning modalities.
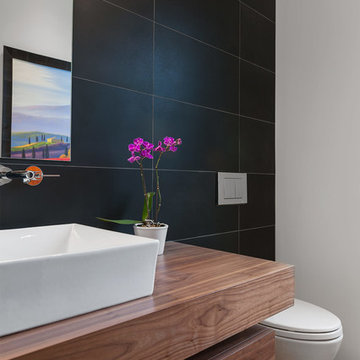
Idéer för ett mellanstort skandinaviskt brun toalett, med svarta skåp, en vägghängd toalettstol, svart kakel, keramikplattor, flerfärgade väggar, mellanmörkt trägolv, ett fristående handfat, träbänkskiva och brunt golv
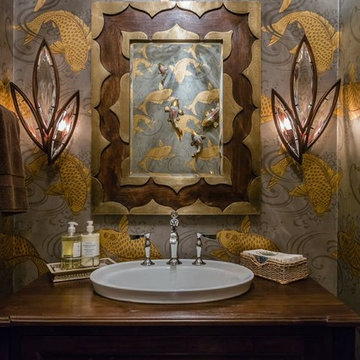
This powder bath is sure to wow anyones guests. RJohnston Interiors honored the owners love of koi with this Osborne & Little metallic wallpaper. Wall mounted koi reflected in the mirror are an unexepected touch. The clients loved the wow factor in this gorgeous powder bath.
Catherine Nguyen Photography
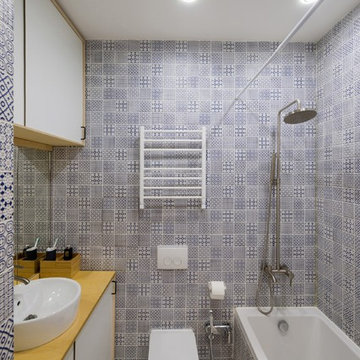
Алиреза Немати
Idéer för ett litet modernt en-suite badrum, med en dusch/badkar-kombination, blå kakel, keramikplattor, klinkergolv i porslin, träbänkskiva, släta luckor, vita skåp, ett badkar i en alkov, ett fristående handfat, en toalettstol med hel cisternkåpa, flerfärgade väggar och dusch med duschdraperi
Idéer för ett litet modernt en-suite badrum, med en dusch/badkar-kombination, blå kakel, keramikplattor, klinkergolv i porslin, träbänkskiva, släta luckor, vita skåp, ett badkar i en alkov, ett fristående handfat, en toalettstol med hel cisternkåpa, flerfärgade väggar och dusch med duschdraperi
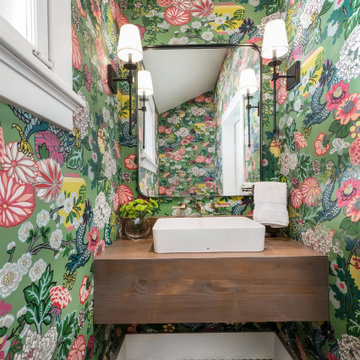
Playful wallpaper and custom vanity create a showstopper powder room.
Idéer för att renovera ett litet vintage brun brunt badrum, med skåp i mellenmörkt trä, flerfärgade väggar, klinkergolv i keramik, ett fristående handfat och träbänkskiva
Idéer för att renovera ett litet vintage brun brunt badrum, med skåp i mellenmörkt trä, flerfärgade väggar, klinkergolv i keramik, ett fristående handfat och träbänkskiva
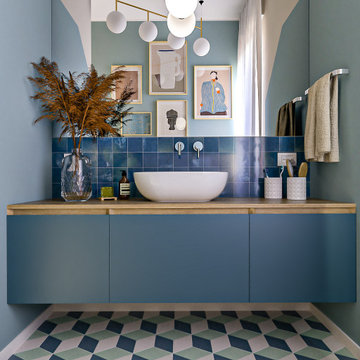
Liadesign
Inredning av ett modernt mellanstort badrum med dusch, med släta luckor, gröna skåp, en dusch i en alkov, en toalettstol med separat cisternkåpa, beige kakel, porslinskakel, flerfärgade väggar, cementgolv, ett fristående handfat, träbänkskiva, flerfärgat golv och dusch med gångjärnsdörr
Inredning av ett modernt mellanstort badrum med dusch, med släta luckor, gröna skåp, en dusch i en alkov, en toalettstol med separat cisternkåpa, beige kakel, porslinskakel, flerfärgade väggar, cementgolv, ett fristående handfat, träbänkskiva, flerfärgat golv och dusch med gångjärnsdörr
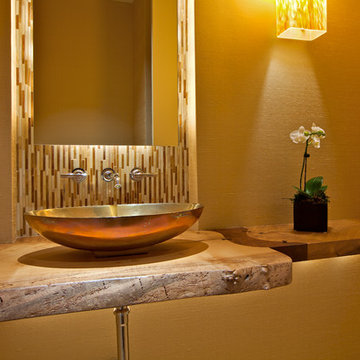
Photos by: Brent Haywood Photography. www.brenthaywoodphotography.com
Foto på ett litet funkis brun toalett, med ett fristående handfat, träbänkskiva, flerfärgad kakel, stickkakel, flerfärgade väggar och bambugolv
Foto på ett litet funkis brun toalett, med ett fristående handfat, träbänkskiva, flerfärgad kakel, stickkakel, flerfärgade väggar och bambugolv

Foto på ett lantligt brun badrum, med ett nedsänkt handfat, skåp i mellenmörkt trä, träbänkskiva, ett platsbyggt badkar, flerfärgade väggar och släta luckor
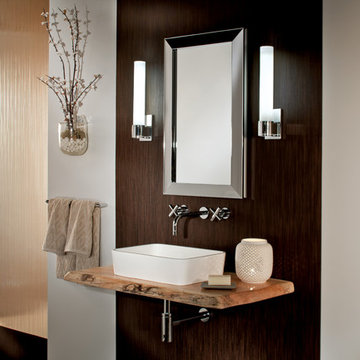
The exquisite craftsmanship and customized design of this framed cabinet series allow for personal style to shine through. Suitable for Contemporary or Transitional spaces, the Soho framed cabinet series adds depth and dimension to your bathroom or personal space. Polished Chrome and Polished Nickel plated frames highlight the true beauty of this series. Other popular finishes such as Brushed Nickel, Brushed Bronze and Oil Rubbed Bronze complete the finish options to complement your bath. This frame is available with standard flat mirror or 3/4" beveled mirror upgrade.
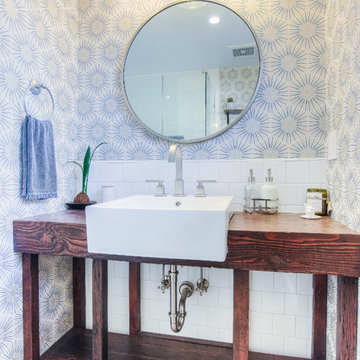
The remodeled bathroom features a beautiful custom vanity with an apron sink, patterned wall paper, white square ceramic tiles backsplash, penny round tile floors with a matching shampoo niche, shower tub combination with custom frameless shower enclosure and Wayfair mirror and light fixtures.
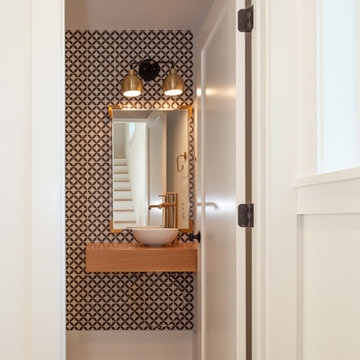
Inredning av ett modernt mellanstort brun brunt toalett, med flerfärgade väggar, ljust trägolv, ett fristående handfat, träbänkskiva och brunt golv

Reconfiguration of a dilapidated bathroom and separate toilet in a Victorian house in Walthamstow village.
The original toilet was situated straight off of the landing space and lacked any privacy as it opened onto the landing. The original bathroom was separate from the WC with the entrance at the end of the landing. To get to the rear bedroom meant passing through the bathroom which was not ideal. The layout was reconfigured to create a family bathroom which incorporated a walk-in shower where the original toilet had been and freestanding bath under a large sash window. The new bathroom is slightly slimmer than the original this is to create a short corridor leading to the rear bedroom.
The ceiling was removed and the joists exposed to create the feeling of a larger space. A rooflight sits above the walk-in shower and the room is flooded with natural daylight. Hanging plants are hung from the exposed beams bringing nature and a feeling of calm tranquility into the space.
1 022 foton på badrum, med flerfärgade väggar och träbänkskiva
5
