1 734 foton på badrum, med flerfärgade väggar
Sortera efter:
Budget
Sortera efter:Populärt i dag
101 - 120 av 1 734 foton
Artikel 1 av 3

Foto på ett mycket stort vintage flerfärgad en-suite badrum, med luckor med infälld panel, skåp i slitet trä, ett fristående badkar, en dubbeldusch, en toalettstol med hel cisternkåpa, flerfärgad kakel, marmorkakel, flerfärgade väggar, marmorgolv, ett undermonterad handfat, bänkskiva i kvartsit, flerfärgat golv och dusch med gångjärnsdörr

Home and Living Examiner said:
Modern renovation by J Design Group is stunning
J Design Group, an expert in luxury design, completed a new project in Tamarac, Florida, which involved the total interior remodeling of this home. We were so intrigued by the photos and design ideas, we decided to talk to J Design Group CEO, Jennifer Corredor. The concept behind the redesign was inspired by the client’s relocation.
Andrea Campbell: How did you get a feel for the client's aesthetic?
Jennifer Corredor: After a one-on-one with the Client, I could get a real sense of her aesthetics for this home and the type of furnishings she gravitated towards.
The redesign included a total interior remodeling of the client's home. All of this was done with the client's personal style in mind. Certain walls were removed to maximize the openness of the area and bathrooms were also demolished and reconstructed for a new layout. This included removing the old tiles and replacing with white 40” x 40” glass tiles for the main open living area which optimized the space immediately. Bedroom floors were dressed with exotic African Teak to introduce warmth to the space.
We also removed and replaced the outdated kitchen with a modern look and streamlined, state-of-the-art kitchen appliances. To introduce some color for the backsplash and match the client's taste, we introduced a splash of plum-colored glass behind the stove and kept the remaining backsplash with frosted glass. We then removed all the doors throughout the home and replaced with custom-made doors which were a combination of cherry with insert of frosted glass and stainless steel handles.
All interior lights were replaced with LED bulbs and stainless steel trims, including unique pendant and wall sconces that were also added. All bathrooms were totally gutted and remodeled with unique wall finishes, including an entire marble slab utilized in the master bath shower stall.
Once renovation of the home was completed, we proceeded to install beautiful high-end modern furniture for interior and exterior, from lines such as B&B Italia to complete a masterful design. One-of-a-kind and limited edition accessories and vases complimented the look with original art, most of which was custom-made for the home.
To complete the home, state of the art A/V system was introduced. The idea is always to enhance and amplify spaces in a way that is unique to the client and exceeds his/her expectations.
To see complete J Design Group featured article, go to: http://www.examiner.com/article/modern-renovation-by-j-design-group-is-stunning
Living Room,
Dining room,
Master Bedroom,
Master Bathroom,
Powder Bathroom,
Miami Interior Designers,
Miami Interior Designer,
Interior Designers Miami,
Interior Designer Miami,
Modern Interior Designers,
Modern Interior Designer,
Modern interior decorators,
Modern interior decorator,
Miami,
Contemporary Interior Designers,
Contemporary Interior Designer,
Interior design decorators,
Interior design decorator,
Interior Decoration and Design,
Black Interior Designers,
Black Interior Designer,
Interior designer,
Interior designers,
Home interior designers,
Home interior designer,
Daniel Newcomb
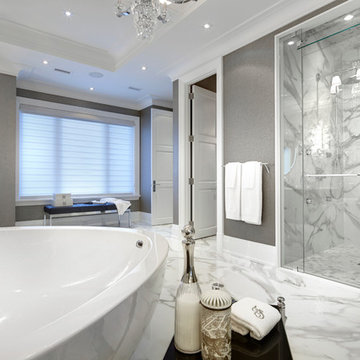
Flora Di Menna Design designed this stunning bathroom using the Real Calcutta polished porcelain tile. As durable as it is beautiful.
Idéer för ett mycket stort klassiskt en-suite badrum, med ett fristående handfat, möbel-liknande, skåp i mellenmörkt trä, marmorbänkskiva, ett fristående badkar, en kantlös dusch, en toalettstol med hel cisternkåpa, vit kakel, porslinskakel, flerfärgade väggar och klinkergolv i porslin
Idéer för ett mycket stort klassiskt en-suite badrum, med ett fristående handfat, möbel-liknande, skåp i mellenmörkt trä, marmorbänkskiva, ett fristående badkar, en kantlös dusch, en toalettstol med hel cisternkåpa, vit kakel, porslinskakel, flerfärgade väggar och klinkergolv i porslin
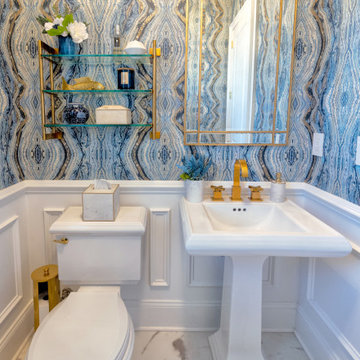
statement powder room with fantastic blue agate wallpaper installed above white wainscoting. White toilet and pedestal sink with brass fixtures, brass framed mirror, brass wall shelve and brass bathroom accessories. gray and white marble floor, window with shutters
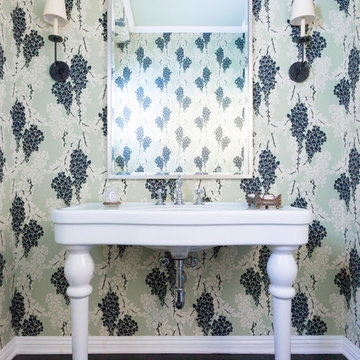
Amy Bartlam
Exempel på ett litet klassiskt toalett, med flerfärgade väggar, mörkt trägolv, ett konsol handfat och brunt golv
Exempel på ett litet klassiskt toalett, med flerfärgade väggar, mörkt trägolv, ett konsol handfat och brunt golv
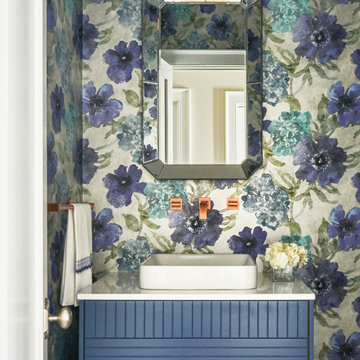
Exempel på ett mellanstort maritimt vit vitt toalett, med möbel-liknande, blå skåp, ett fristående handfat och flerfärgade väggar

Bright yellow towels pop against the greys and whites of this master bath tub and shower. Large marble tiles with rich grey veining make up the walls and are accented with a single mosaic feature strip of the same material. Natural light floods the space via a leaded glass window. The same rich marble continues on in the form of 2x2 tiles creating the shower floor and ceiling. Modern polished chrome shower and tub fittings, coupled with a Thassos marble tub deck, complement the neutral grey color palette.

Built in the iconic neighborhood of Mount Curve, just blocks from the lakes, Walker Art Museum, and restaurants, this is city living at its best. Myrtle House is a design-build collaboration with Hage Homes and Regarding Design with expertise in Southern-inspired architecture and gracious interiors. With a charming Tudor exterior and modern interior layout, this house is perfect for all ages.

Final photos by www.impressia.net
Foto på ett mellanstort vintage vit toalett, med luckor med upphöjd panel, bruna skåp, en toalettstol med separat cisternkåpa, vit kakel, glaskakel, flerfärgade väggar, mosaikgolv, ett undermonterad handfat, bänkskiva i kvartsit och grått golv
Foto på ett mellanstort vintage vit toalett, med luckor med upphöjd panel, bruna skåp, en toalettstol med separat cisternkåpa, vit kakel, glaskakel, flerfärgade väggar, mosaikgolv, ett undermonterad handfat, bänkskiva i kvartsit och grått golv
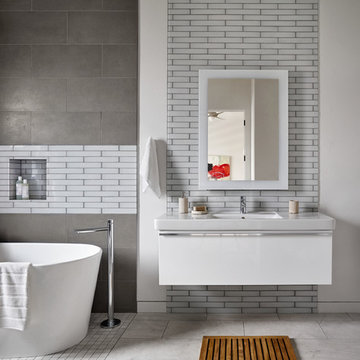
Blackstone Edge Photography
Inspiration för ett mycket stort funkis en-suite badrum, med släta luckor, vita skåp, ett fristående badkar, glaskakel, flerfärgade väggar, klinkergolv i porslin, ett väggmonterat handfat, bänkskiva i akrylsten och vit kakel
Inspiration för ett mycket stort funkis en-suite badrum, med släta luckor, vita skåp, ett fristående badkar, glaskakel, flerfärgade väggar, klinkergolv i porslin, ett väggmonterat handfat, bänkskiva i akrylsten och vit kakel
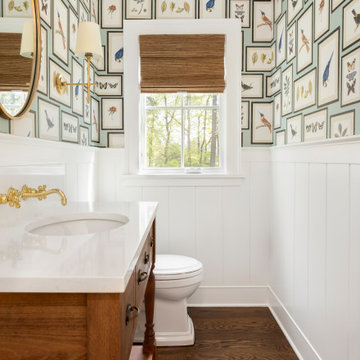
ATIID collaborated with these homeowners to curate new furnishings throughout the home while their down-to-the studs, raise-the-roof renovation, designed by Chambers Design, was underway. Pattern and color were everything to the owners, and classic “Americana” colors with a modern twist appear in the formal dining room, great room with gorgeous new screen porch, and the primary bedroom. Custom bedding that marries not-so-traditional checks and florals invites guests into each sumptuously layered bed. Vintage and contemporary area rugs in wool and jute provide color and warmth, grounding each space. Bold wallpapers were introduced in the powder and guest bathrooms, and custom draperies layered with natural fiber roman shades ala Cindy’s Window Fashions inspire the palettes and draw the eye out to the natural beauty beyond. Luxury abounds in each bathroom with gleaming chrome fixtures and classic finishes. A magnetic shade of blue paint envelops the gourmet kitchen and a buttery yellow creates a happy basement laundry room. No detail was overlooked in this stately home - down to the mudroom’s delightful dutch door and hard-wearing brick floor.
Photography by Meagan Larsen Photography
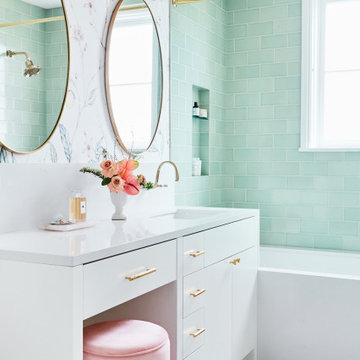
Idéer för ett stort klassiskt vit en-suite badrum, med släta luckor, vita skåp, ett badkar i en alkov, våtrum, grön kakel, flerfärgade väggar, marmorgolv, ett undermonterad handfat, vitt golv, dusch med duschdraperi och porslinskakel
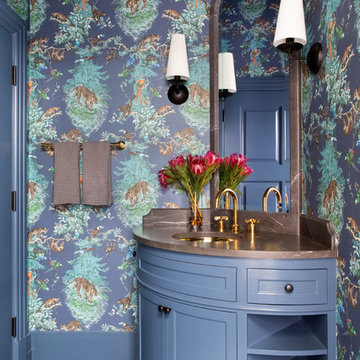
Austin Victorian by Chango & Co.
Architectural Advisement & Interior Design by Chango & Co.
Architecture by William Hablinski
Construction by J Pinnelli Co.
Photography by Sarah Elliott

Idéer för ett stort lantligt toalett, med skåp i shakerstil, svarta skåp, mörkt trägolv, brunt golv, flerfärgade väggar och ett piedestal handfat
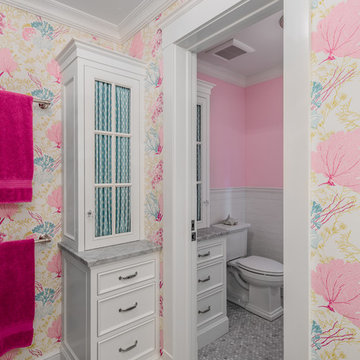
BRANDON STENGER
Inspiration för ett stort vintage toalett, med ett undermonterad handfat, skåp i mellenmörkt trä, marmorbänkskiva, en toalettstol med separat cisternkåpa, flerfärgade väggar, marmorgolv och luckor med infälld panel
Inspiration för ett stort vintage toalett, med ett undermonterad handfat, skåp i mellenmörkt trä, marmorbänkskiva, en toalettstol med separat cisternkåpa, flerfärgade väggar, marmorgolv och luckor med infälld panel
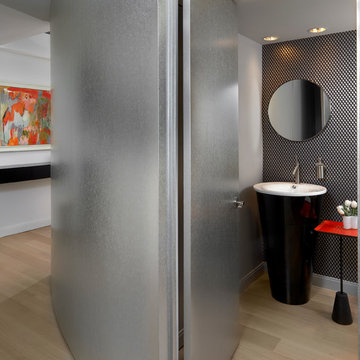
Winner, 2014 ASID Design Excellence Award in Residential Design.
Behind a curved silver leaf wall, a powder room adds an element of surprise and delight. The cone-shaped pedestal sink and table base sit perfectly against a geometric wall-covering.
Photography: Tony Soluri

This jewel of a powder room started with our homeowner's obsession with William Morris "Strawberry Thief" wallpaper. After assessing the Feng Shui, we discovered that this bathroom was in her Wealth area. So, we really went to town! Glam, luxury, and extravagance were the watchwords. We added her grandmother's antique mirror, brass fixtures, a brick floor, and voila! A small but mighty powder room.
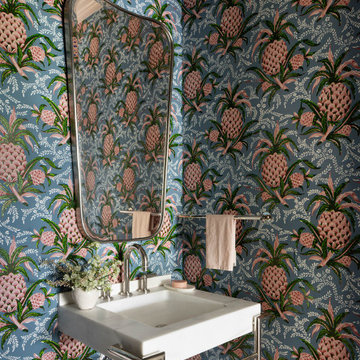
We juxtaposed bold colors and contemporary furnishings with the early twentieth-century interior architecture for this four-level Pacific Heights Edwardian. The home's showpiece is the living room, where the walls received a rich coat of blackened teal blue paint with a high gloss finish, while the high ceiling is painted off-white with violet undertones. Against this dramatic backdrop, we placed a streamlined sofa upholstered in an opulent navy velour and companioned it with a pair of modern lounge chairs covered in raspberry mohair. An artisanal wool and silk rug in indigo, wine, and smoke ties the space together.
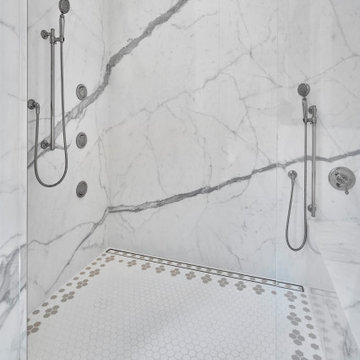
© Lassiter Photography | ReVisionCharlotte.com
Idéer för ett stort klassiskt vit en-suite badrum, med luckor med profilerade fronter, blå skåp, ett badkar med tassar, en kantlös dusch, en toalettstol med separat cisternkåpa, vit kakel, stenhäll, flerfärgade väggar, mosaikgolv, ett undermonterad handfat, bänkskiva i kvarts, flerfärgat golv och dusch med gångjärnsdörr
Idéer för ett stort klassiskt vit en-suite badrum, med luckor med profilerade fronter, blå skåp, ett badkar med tassar, en kantlös dusch, en toalettstol med separat cisternkåpa, vit kakel, stenhäll, flerfärgade väggar, mosaikgolv, ett undermonterad handfat, bänkskiva i kvarts, flerfärgat golv och dusch med gångjärnsdörr
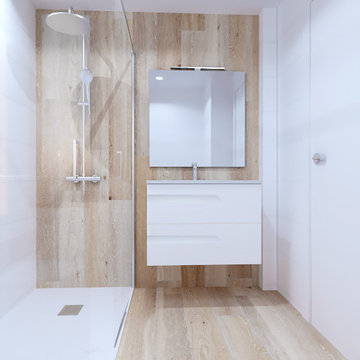
Baño con personalidad.
Bild på ett mellanstort funkis vit vitt en-suite badrum, med släta luckor, vita skåp, våtrum, en toalettstol med hel cisternkåpa, brun kakel, keramikplattor, flerfärgade väggar, klinkergolv i porslin, ett väggmonterat handfat, bänkskiva i akrylsten, brunt golv och dusch med skjutdörr
Bild på ett mellanstort funkis vit vitt en-suite badrum, med släta luckor, vita skåp, våtrum, en toalettstol med hel cisternkåpa, brun kakel, keramikplattor, flerfärgade väggar, klinkergolv i porslin, ett väggmonterat handfat, bänkskiva i akrylsten, brunt golv och dusch med skjutdörr
1 734 foton på badrum, med flerfärgade väggar
6
