10 210 foton på badrum, med flerfärgade väggar
Sortera efter:
Budget
Sortera efter:Populärt i dag
41 - 60 av 10 210 foton
Artikel 1 av 3

A totally modernized master bath
Idéer för små funkis vitt badrum med dusch, med släta luckor, vita skåp, en dusch i en alkov, grå kakel, glaskakel, klinkergolv i keramik, ett undermonterad handfat, bänkskiva i akrylsten, grått golv, dusch med gångjärnsdörr, ett badkar i en alkov och flerfärgade väggar
Idéer för små funkis vitt badrum med dusch, med släta luckor, vita skåp, en dusch i en alkov, grå kakel, glaskakel, klinkergolv i keramik, ett undermonterad handfat, bänkskiva i akrylsten, grått golv, dusch med gångjärnsdörr, ett badkar i en alkov och flerfärgade väggar

Garden florals and colors were the inspiration for the total renovation and refurnishing of this project. The client wished for a bright and cheerful home to enjoy each day. Each room received fresh appointments and waves of colorful touches in furnishings, art, and window treatments- with plenty of nods to the client’s love for gardening. The bathrooms are the most fun botanical interpretations! The owner’s bath features a Carrera marble shower wall treatment, reminiscent of a sweet flower, along with a foliage-inspired chandelier and wallpaper. The secondary bath is like walking through a colorful rainforest with bold hues extending throughout the room. The plum vanity and Caribbean blue shower accent tile complement the wallpaper perfectly. The entire home flows from room to room with colors that inspire joyful energy. Painted furniture pieces, a multicolored striped settee, and powerful pillow fabrics are just some of the fun items that bring this once understated home into a whole new light!

Inredning av ett modernt mellanstort vit vitt badrum med dusch, med släta luckor, bruna skåp, våtrum, en toalettstol med hel cisternkåpa, flerfärgad kakel, marmorkakel, flerfärgade väggar, mosaikgolv, ett nedsänkt handfat, granitbänkskiva, flerfärgat golv och dusch med gångjärnsdörr

Well, we chose to go wild in this room which was all designed around the sink that was found in a lea market in Baku, Azerbaijan.
Foto på ett litet eklektiskt grön toalett, med gröna skåp, en toalettstol med separat cisternkåpa, vit kakel, keramikplattor, flerfärgade väggar, cementgolv, marmorbänkskiva och flerfärgat golv
Foto på ett litet eklektiskt grön toalett, med gröna skåp, en toalettstol med separat cisternkåpa, vit kakel, keramikplattor, flerfärgade väggar, cementgolv, marmorbänkskiva och flerfärgat golv

Reconfiguration of a dilapidated bathroom and separate toilet in a Victorian house in Walthamstow village.
The original toilet was situated straight off of the landing space and lacked any privacy as it opened onto the landing. The original bathroom was separate from the WC with the entrance at the end of the landing. To get to the rear bedroom meant passing through the bathroom which was not ideal. The layout was reconfigured to create a family bathroom which incorporated a walk-in shower where the original toilet had been and freestanding bath under a large sash window. The new bathroom is slightly slimmer than the original this is to create a short corridor leading to the rear bedroom.
The ceiling was removed and the joists exposed to create the feeling of a larger space. A rooflight sits above the walk-in shower and the room is flooded with natural daylight. Hanging plants are hung from the exposed beams bringing nature and a feeling of calm tranquility into the space.

Il bagno dallo spazio ridotto è stato studiato nei minimi particolari. I rivestimenti e il pavimento coordinati ma di diversi colori e formati sono stati la vera sfida di questo spazio.

The second bathroom was re-designed to make it more efficient and new tiles and fittings were installed. A grey colour scheme was chosen with timber cabinets and a white benchtop for a clean, contemporary look. Semi-frameless glass shower screen was used to open up the space.
Interior design by C.Jong
Photography by Pixel Poetry

Inspiration för stora klassiska flerfärgat en-suite badrum, med luckor med infälld panel, skåp i slitet trä, ett fristående badkar, en dubbeldusch, en toalettstol med hel cisternkåpa, flerfärgad kakel, marmorkakel, flerfärgade väggar, marmorgolv, ett undermonterad handfat, bänkskiva i kvartsit, flerfärgat golv och dusch med gångjärnsdörr
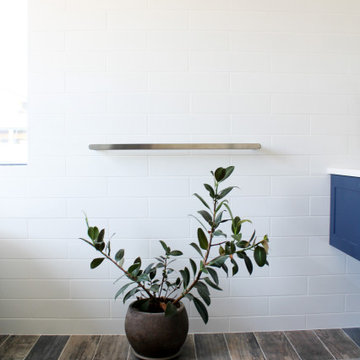
Wall Hung Vanity, Timber Tiles Floor, Subway Wall Tiles, White Subway Tiles, Large Single Vanity, Brushed Nickel Tapware, Brushed Nickel Bathroom Mixers, Bathroom Renovation Sorrento, Nickel Bathroom Tapware, Perth Brushed Nickel Tapware, Dark Blue Vanity, Solid Bath, Stone Bath Tub, Perth Stone Bath Tubs.

Modern inredning av ett vit vitt toalett, med släta luckor, bruna skåp, flerfärgad kakel, mosaik, flerfärgade väggar och ett fristående handfat

Letta London has achieved this project by working with interior designer and client in mind.
Brief was to create modern yet striking guest cloakroom and this was for sure achieved.
Client is very happy with the result.

Master bathroom with large walk-in custom certamic tile shower, freestanding tub with cultured stone, separate vanities, oversized closet, in-law suite. https://www.hibbshomes.com/new-home-in-development-at-the-forest-at-pevely-farms-in-eureka
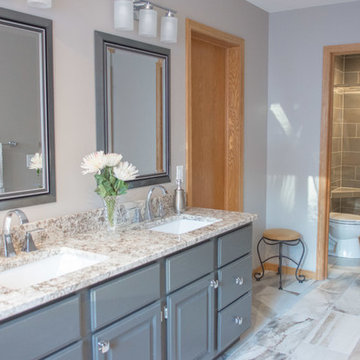
@Michelle Wimmer Photography
Idéer för stora vintage en-suite badrum, med luckor med upphöjd panel, grå skåp, en dusch i en alkov, en toalettstol med separat cisternkåpa, grå kakel, porslinskakel, flerfärgade väggar, klinkergolv i porslin, ett undermonterad handfat, granitbänkskiva och flerfärgat golv
Idéer för stora vintage en-suite badrum, med luckor med upphöjd panel, grå skåp, en dusch i en alkov, en toalettstol med separat cisternkåpa, grå kakel, porslinskakel, flerfärgade väggar, klinkergolv i porslin, ett undermonterad handfat, granitbänkskiva och flerfärgat golv
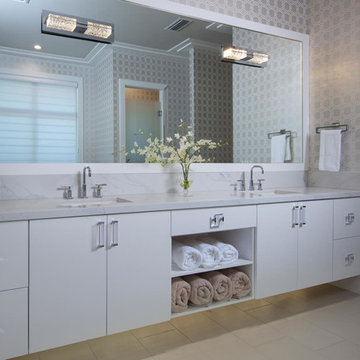
Modern inredning av ett stort en-suite badrum, med släta luckor, vita skåp, klinkergolv i porslin, ett undermonterad handfat, marmorbänkskiva, en dusch i en alkov, grå kakel, stenhäll, flerfärgade väggar, beiget golv och med dusch som är öppen
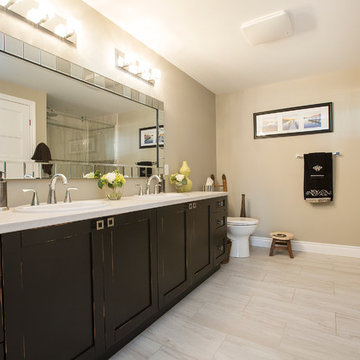
Emilio Ciccarelli - TWOLITRE MEDIA
Idéer för ett litet klassiskt badrum för barn, med skåp i shakerstil, skåp i slitet trä, ett fristående badkar, en dubbeldusch, en toalettstol med hel cisternkåpa, ett undermonterad handfat, bänkskiva i kvarts, keramikplattor, flerfärgade väggar och mörkt trägolv
Idéer för ett litet klassiskt badrum för barn, med skåp i shakerstil, skåp i slitet trä, ett fristående badkar, en dubbeldusch, en toalettstol med hel cisternkåpa, ett undermonterad handfat, bänkskiva i kvarts, keramikplattor, flerfärgade väggar och mörkt trägolv

Originally built in 1929 and designed by famed architect Albert Farr who was responsible for the Wolf House that was built for Jack London in Glen Ellen, this building has always had tremendous historical significance. In keeping with tradition, the new design incorporates intricate plaster crown moulding details throughout with a splash of contemporary finishes lining the corridors. From venetian plaster finishes to German engineered wood flooring this house exhibits a delightful mix of traditional and contemporary styles. Many of the rooms contain reclaimed wood paneling, discretely faux-finished Trufig outlets and a completely integrated Savant Home Automation system. Equipped with radiant flooring and forced air-conditioning on the upper floors as well as a full fitness, sauna and spa recreation center at the basement level, this home truly contains all the amenities of modern-day living. The primary suite area is outfitted with floor to ceiling Calacatta stone with an uninterrupted view of the Golden Gate bridge from the bathtub. This building is a truly iconic and revitalized space.
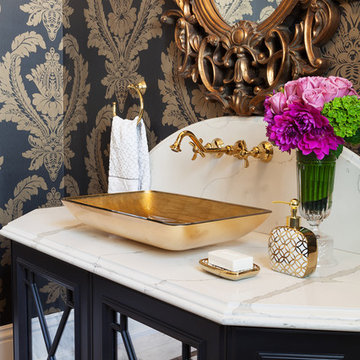
David Khazam Photography
Inspiration för ett stort vintage toalett, med svarta skåp, en toalettstol med hel cisternkåpa, mosaik, marmorgolv, ett fristående handfat, marmorbänkskiva, flerfärgade väggar, vit kakel och luckor med infälld panel
Inspiration för ett stort vintage toalett, med svarta skåp, en toalettstol med hel cisternkåpa, mosaik, marmorgolv, ett fristående handfat, marmorbänkskiva, flerfärgade väggar, vit kakel och luckor med infälld panel
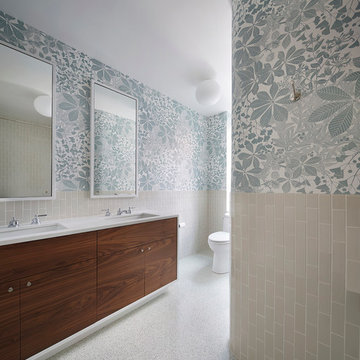
Children's Bath.
Custom wallpaper by Marthe Armitage.
American black oak floating vanity.
Poured in place terrazzo floor.
Photo: Mikiko Kikuyama
Idéer för funkis badrum, med släta luckor, skåp i mörkt trä, flerfärgade väggar, ett undermonterad handfat, en toalettstol med hel cisternkåpa, beige kakel, keramikplattor och bänkskiva i akrylsten
Idéer för funkis badrum, med släta luckor, skåp i mörkt trä, flerfärgade väggar, ett undermonterad handfat, en toalettstol med hel cisternkåpa, beige kakel, keramikplattor och bänkskiva i akrylsten

This light filled bathroom uses porcelain tiles across the walls and floor, a composite stone worktop and a white a custom-made vanity unit helps to achieve a contemporary classic look. Black fittings provide a great contrast to this bright space and mirrored wall cabinets provides concealed storage, visually expanding the size of the space. (Photography: David Giles)

Home and Living Examiner said:
Modern renovation by J Design Group is stunning
J Design Group, an expert in luxury design, completed a new project in Tamarac, Florida, which involved the total interior remodeling of this home. We were so intrigued by the photos and design ideas, we decided to talk to J Design Group CEO, Jennifer Corredor. The concept behind the redesign was inspired by the client’s relocation.
Andrea Campbell: How did you get a feel for the client's aesthetic?
Jennifer Corredor: After a one-on-one with the Client, I could get a real sense of her aesthetics for this home and the type of furnishings she gravitated towards.
The redesign included a total interior remodeling of the client's home. All of this was done with the client's personal style in mind. Certain walls were removed to maximize the openness of the area and bathrooms were also demolished and reconstructed for a new layout. This included removing the old tiles and replacing with white 40” x 40” glass tiles for the main open living area which optimized the space immediately. Bedroom floors were dressed with exotic African Teak to introduce warmth to the space.
We also removed and replaced the outdated kitchen with a modern look and streamlined, state-of-the-art kitchen appliances. To introduce some color for the backsplash and match the client's taste, we introduced a splash of plum-colored glass behind the stove and kept the remaining backsplash with frosted glass. We then removed all the doors throughout the home and replaced with custom-made doors which were a combination of cherry with insert of frosted glass and stainless steel handles.
All interior lights were replaced with LED bulbs and stainless steel trims, including unique pendant and wall sconces that were also added. All bathrooms were totally gutted and remodeled with unique wall finishes, including an entire marble slab utilized in the master bath shower stall.
Once renovation of the home was completed, we proceeded to install beautiful high-end modern furniture for interior and exterior, from lines such as B&B Italia to complete a masterful design. One-of-a-kind and limited edition accessories and vases complimented the look with original art, most of which was custom-made for the home.
To complete the home, state of the art A/V system was introduced. The idea is always to enhance and amplify spaces in a way that is unique to the client and exceeds his/her expectations.
To see complete J Design Group featured article, go to: http://www.examiner.com/article/modern-renovation-by-j-design-group-is-stunning
Living Room,
Dining room,
Master Bedroom,
Master Bathroom,
Powder Bathroom,
Miami Interior Designers,
Miami Interior Designer,
Interior Designers Miami,
Interior Designer Miami,
Modern Interior Designers,
Modern Interior Designer,
Modern interior decorators,
Modern interior decorator,
Miami,
Contemporary Interior Designers,
Contemporary Interior Designer,
Interior design decorators,
Interior design decorator,
Interior Decoration and Design,
Black Interior Designers,
Black Interior Designer,
Interior designer,
Interior designers,
Home interior designers,
Home interior designer,
Daniel Newcomb
10 210 foton på badrum, med flerfärgade väggar
3
