1 886 foton på badrum, med flerfärgade väggar
Sortera efter:
Budget
Sortera efter:Populärt i dag
81 - 100 av 1 886 foton
Artikel 1 av 3

Start your day surrounded by rainbows, what could be better than that? With an array of colors, this rainbow bathroom tile is sure to make every day bright!
DESIGN
Brittany Buchser
PHOTOS
Cameron Behbahany
INSTALLER
C. Cook LLC, Custom Interiors
LOCATION
Portland, OR
Tile Shown: 3x12 in White Wash, Amalfi Coast, Glacier Bay, Lemon Cream, Koi, Sorbet, Desert Bloom, Turquoise, Neptune
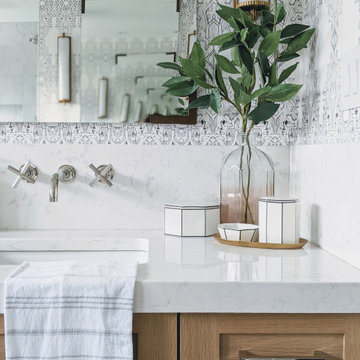
built-in
Inspiration för klassiska vitt badrum, med skåp i shakerstil, skåp i ljust trä, ett fristående badkar, en dubbeldusch, en toalettstol med hel cisternkåpa, vit kakel, marmorkakel, flerfärgade väggar, marmorgolv, ett undermonterad handfat, bänkskiva i kvarts, vitt golv och dusch med gångjärnsdörr
Inspiration för klassiska vitt badrum, med skåp i shakerstil, skåp i ljust trä, ett fristående badkar, en dubbeldusch, en toalettstol med hel cisternkåpa, vit kakel, marmorkakel, flerfärgade väggar, marmorgolv, ett undermonterad handfat, bänkskiva i kvarts, vitt golv och dusch med gångjärnsdörr
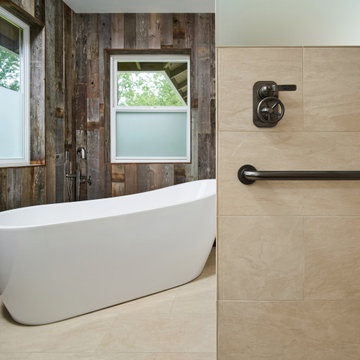
This modern rustic bathroom remodel includes two accent walls covered in reclaimed wood paneling, a freestanding slipper tub, a curbless walk-in shower, floating oak vanity and separate toilet room
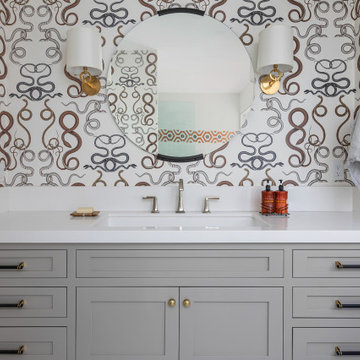
Idéer för att renovera ett maritimt vit vitt en-suite badrum, med skåp i shakerstil, grå skåp, flerfärgade väggar och ett undermonterad handfat
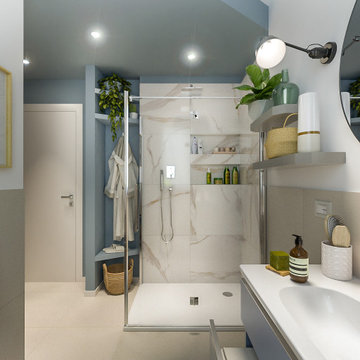
Liadesign
Inspiration för mellanstora minimalistiska vitt en-suite badrum, med släta luckor, blå skåp, en hörndusch, en toalettstol med separat cisternkåpa, vit kakel, porslinskakel, flerfärgade väggar, klinkergolv i porslin, ett integrerad handfat, laminatbänkskiva, beiget golv och dusch med gångjärnsdörr
Inspiration för mellanstora minimalistiska vitt en-suite badrum, med släta luckor, blå skåp, en hörndusch, en toalettstol med separat cisternkåpa, vit kakel, porslinskakel, flerfärgade väggar, klinkergolv i porslin, ett integrerad handfat, laminatbänkskiva, beiget golv och dusch med gångjärnsdörr
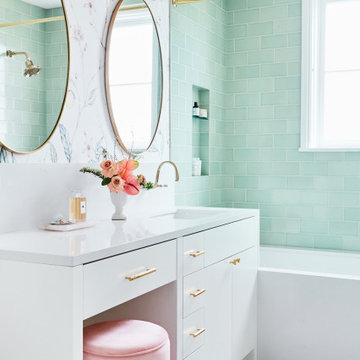
Idéer för ett stort klassiskt vit en-suite badrum, med släta luckor, vita skåp, ett badkar i en alkov, våtrum, grön kakel, flerfärgade väggar, marmorgolv, ett undermonterad handfat, vitt golv, dusch med duschdraperi och porslinskakel
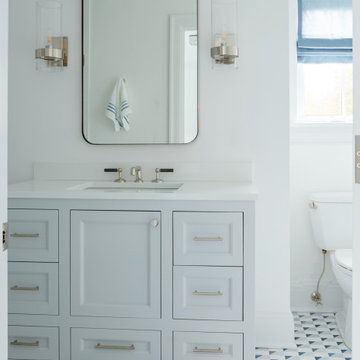
Idéer för ett litet klassiskt vit badrum med dusch, med luckor med infälld panel, grå skåp, en hörndusch, en toalettstol med separat cisternkåpa, flerfärgad kakel, flerfärgade väggar, mosaikgolv, ett undermonterad handfat, flerfärgat golv och dusch med gångjärnsdörr
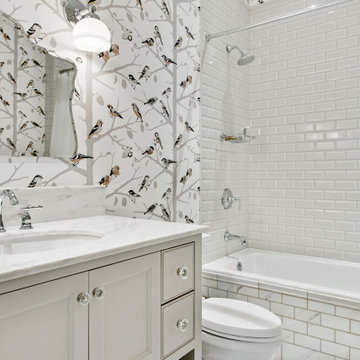
Idéer för ett klassiskt vit badrum med dusch, med luckor med infälld panel, beige skåp, ett badkar i en alkov, en dusch/badkar-kombination, tunnelbanekakel, flerfärgade väggar, ett undermonterad handfat och dusch med duschdraperi
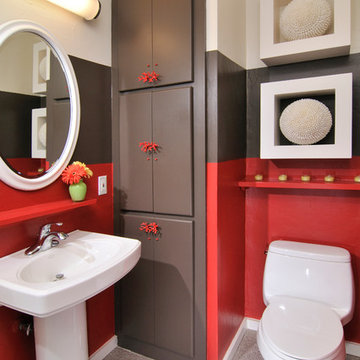
Existing powder bath given fun color with paint to spice up the space. Added white mirror and shelving to bring the pedestal sink and toilet together.

Download our free ebook, Creating the Ideal Kitchen. DOWNLOAD NOW
This unit, located in a 4-flat owned by TKS Owners Jeff and Susan Klimala, was remodeled as their personal pied-à-terre, and doubles as an Airbnb property when they are not using it. Jeff and Susan were drawn to the location of the building, a vibrant Chicago neighborhood, 4 blocks from Wrigley Field, as well as to the vintage charm of the 1890’s building. The entire 2 bed, 2 bath unit was renovated and furnished, including the kitchen, with a specific Parisian vibe in mind.
Although the location and vintage charm were all there, the building was not in ideal shape -- the mechanicals -- from HVAC, to electrical, plumbing, to needed structural updates, peeling plaster, out of level floors, the list was long. Susan and Jeff drew on their expertise to update the issues behind the walls while also preserving much of the original charm that attracted them to the building in the first place -- heart pine floors, vintage mouldings, pocket doors and transoms.
Because this unit was going to be primarily used as an Airbnb, the Klimalas wanted to make it beautiful, maintain the character of the building, while also specifying materials that would last and wouldn’t break the budget. Susan enjoyed the hunt of specifying these items and still coming up with a cohesive creative space that feels a bit French in flavor.
Parisian style décor is all about casual elegance and an eclectic mix of old and new. Susan had fun sourcing some more personal pieces of artwork for the space, creating a dramatic black, white and moody green color scheme for the kitchen and highlighting the living room with pieces to showcase the vintage fireplace and pocket doors.
Photographer: @MargaretRajic
Photo stylist: @Brandidevers
Do you have a new home that has great bones but just doesn’t feel comfortable and you can’t quite figure out why? Contact us here to see how we can help!
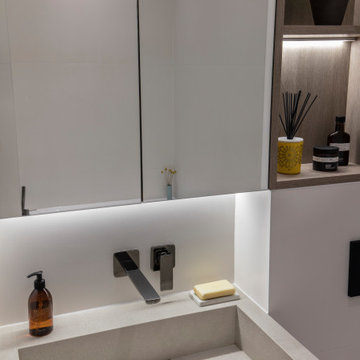
Luxury en suite bathroom with walk in shower , wall hung sink furniture and wall storage
Idéer för ett mellanstort modernt beige en-suite badrum, med släta luckor, skåp i mellenmörkt trä, ett platsbyggt badkar, en öppen dusch, en vägghängd toalettstol, flerfärgad kakel, porslinskakel, flerfärgade väggar, klinkergolv i porslin, ett integrerad handfat, bänkskiva i kvarts, vitt golv och med dusch som är öppen
Idéer för ett mellanstort modernt beige en-suite badrum, med släta luckor, skåp i mellenmörkt trä, ett platsbyggt badkar, en öppen dusch, en vägghängd toalettstol, flerfärgad kakel, porslinskakel, flerfärgade väggar, klinkergolv i porslin, ett integrerad handfat, bänkskiva i kvarts, vitt golv och med dusch som är öppen
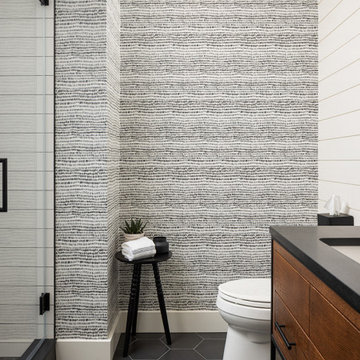
Our Long Island studio used a bright, neutral palette to create a cohesive ambiance in this beautiful lower level designed for play and entertainment. We used wallpapers, tiles, rugs, wooden accents, soft furnishings, and creative lighting to make it a fun, livable, sophisticated entertainment space for the whole family. The multifunctional space has a golf simulator and pool table, a wine room and home bar, and televisions at every site line, making it THE favorite hangout spot in this home.
---Project designed by Long Island interior design studio Annette Jaffe Interiors. They serve Long Island including the Hamptons, as well as NYC, the tri-state area, and Boca Raton, FL.
For more about Annette Jaffe Interiors, click here:
https://annettejaffeinteriors.com/
To learn more about this project, click here:
https://www.annettejaffeinteriors.com/residential-portfolio/manhasset-luxury-basement-interior-design/
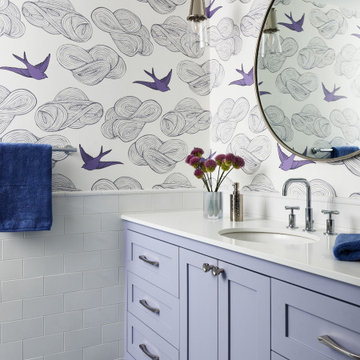
Inredning av ett klassiskt mellanstort vit vitt badrum med dusch, med lila skåp, flerfärgade väggar och lila golv
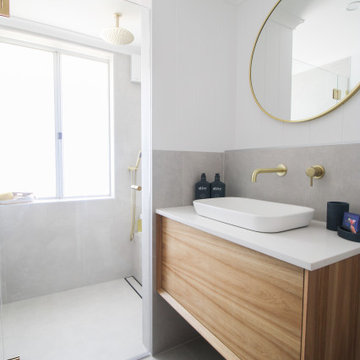
Idéer för små funkis vitt badrum med dusch, med möbel-liknande, skåp i mörkt trä, en dusch i en alkov, en vägghängd toalettstol, grå kakel, porslinskakel, flerfärgade väggar, klinkergolv i porslin, ett fristående handfat, bänkskiva i kvarts, grått golv och dusch med gångjärnsdörr
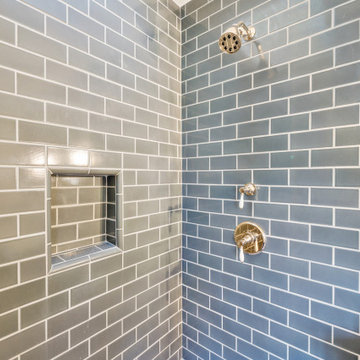
Idéer för små vintage vitt badrum, med skåp i shakerstil, skåp i mörkt trä, en toalettstol med hel cisternkåpa, grön kakel, porslinskakel, flerfärgade väggar, klinkergolv i keramik, ett undermonterad handfat, bänkskiva i kvartsit, beiget golv och dusch med gångjärnsdörr

Reconfiguration of a dilapidated bathroom and separate toilet in a Victorian house in Walthamstow village.
The original toilet was situated straight off of the landing space and lacked any privacy as it opened onto the landing. The original bathroom was separate from the WC with the entrance at the end of the landing. To get to the rear bedroom meant passing through the bathroom which was not ideal. The layout was reconfigured to create a family bathroom which incorporated a walk-in shower where the original toilet had been and freestanding bath under a large sash window. The new bathroom is slightly slimmer than the original this is to create a short corridor leading to the rear bedroom.
The ceiling was removed and the joists exposed to create the feeling of a larger space. A rooflight sits above the walk-in shower and the room is flooded with natural daylight. Hanging plants are hung from the exposed beams bringing nature and a feeling of calm tranquility into the space.
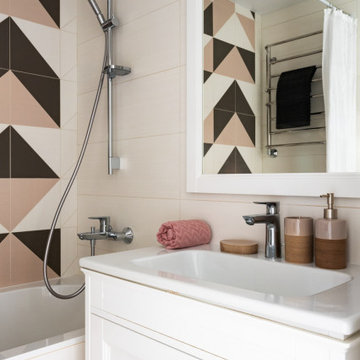
Ванная комната.
Idéer för ett litet modernt vit en-suite badrum, med vita skåp, flerfärgad kakel, keramikplattor, flerfärgade väggar, luckor med infälld panel, ett badkar i en alkov, en dusch/badkar-kombination, ett integrerad handfat och dusch med duschdraperi
Idéer för ett litet modernt vit en-suite badrum, med vita skåp, flerfärgad kakel, keramikplattor, flerfärgade väggar, luckor med infälld panel, ett badkar i en alkov, en dusch/badkar-kombination, ett integrerad handfat och dusch med duschdraperi

Built on a unique shaped lot our Wheeler Home hosts a large courtyard and a primary suite on the main level. At 2,400 sq ft, 3 bedrooms, and 2.5 baths the floor plan includes; open concept living, dining, and kitchen, a small office off the front of the home, a detached two car garage, and lots of indoor-outdoor space for a small city lot. This plan also includes a third floor bonus room that could be finished at a later date. We worked within the Developer and Neighborhood Specifications. The plans are now a part of the Wheeler District Portfolio in Downtown OKC.
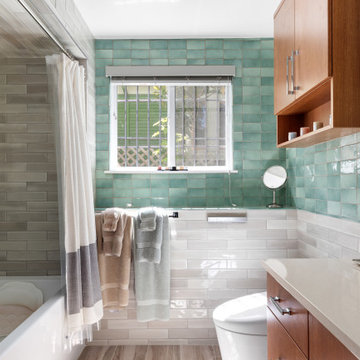
Inredning av ett klassiskt mellanstort beige beige badrum, med släta luckor, skåp i mellenmörkt trä, ett badkar i en alkov, en dusch/badkar-kombination, en vägghängd toalettstol, grön kakel, keramikplattor, flerfärgade väggar, klinkergolv i porslin, ett undermonterad handfat, bänkskiva i kvarts och brunt golv
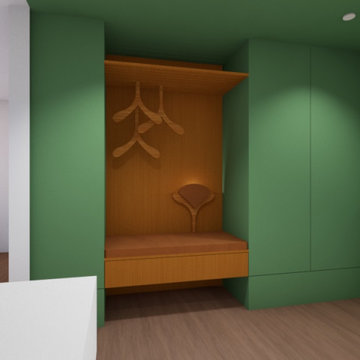
Bild på ett stort funkis badrum med dusch, med luckor med profilerade fronter, gröna skåp, en kantlös dusch, marmorkakel, flerfärgade väggar, ett konsol handfat, brunt golv och med dusch som är öppen
1 886 foton på badrum, med flerfärgade väggar
5
