2 046 foton på badrum, med flerfärgade väggar
Sortera efter:
Budget
Sortera efter:Populärt i dag
101 - 120 av 2 046 foton
Artikel 1 av 3
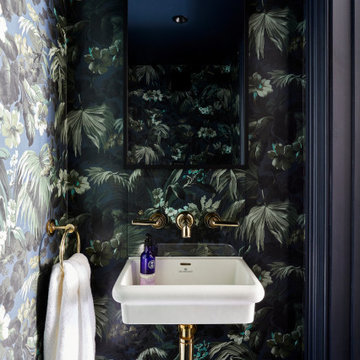
The cloakroom of the Edwardian Herne Hill project in London was wallpapered in House of Hackney Limerance wallpaper which contrasted with the dark skirting, architraves & ceiling. This added drama to the the downstairs loo.
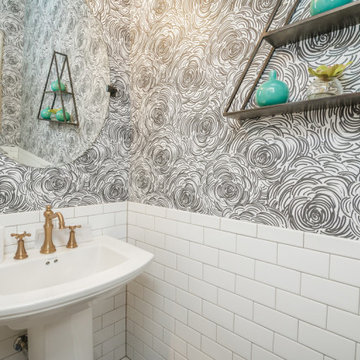
Idéer för mellanstora vintage toaletter, med vit kakel, tunnelbanekakel, flerfärgade väggar och ett piedestal handfat

Idéer för ett mellanstort klassiskt grå toalett, med skåp i shakerstil, blå skåp, flerfärgade väggar och ett undermonterad handfat

Во время разработки проекта встал вопрос о том, какой материал можно использовать кроме плитки, после чего дизайнером было предложено разбавить серый интерьер натуральным теплым деревом, которое с легкостью переносит влажность. Конечно же, это дерево - тик. В результате, пол и стена напротив входа были выполнены в этом материале. В соответствии с концепцией гостиной, мы сочетали его с серым материалом: плиткой под камень; а зону ванной выделили иной плиткой затейливой формы.
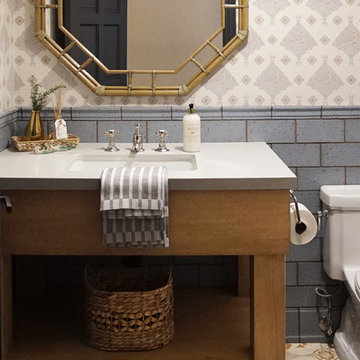
Heather Ryan, Interior Designer H.Ryan Studio - Scottsdale, AZ www.hryanstudio.com
Foto på ett vintage grå toalett, med blå kakel, perrakottakakel, flerfärgade väggar, klinkergolv i terrakotta, ett undermonterad handfat och flerfärgat golv
Foto på ett vintage grå toalett, med blå kakel, perrakottakakel, flerfärgade väggar, klinkergolv i terrakotta, ett undermonterad handfat och flerfärgat golv
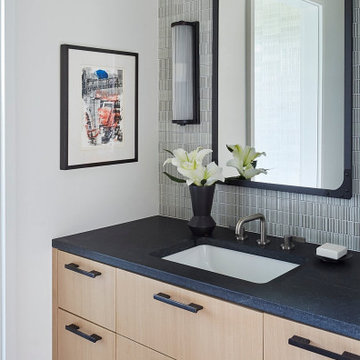
Modern inredning av ett stort svart svart badrum, med släta luckor, beige skåp, flerfärgad kakel, flerfärgade väggar och vitt golv

The overall design was done by Sarah Vaile Interior Design. My contribution to this was the stone specification and architectural details for the intricate inverted chevron tile format.

Idéer för att renovera ett stort vintage vit vitt en-suite badrum, med luckor med infälld panel, grå skåp, ett undermonterat badkar, en hörndusch, en toalettstol med separat cisternkåpa, blå kakel, keramikplattor, flerfärgade väggar, marmorgolv, ett undermonterad handfat, bänkskiva i kvartsit, grått golv och dusch med gångjärnsdörr

Inredning av ett eklektiskt svart svart toalett, med skåp i mörkt trä, flerfärgade väggar, mörkt trägolv, ett undermonterad handfat och brunt golv

Foto på ett litet funkis vit en-suite badrum, med släta luckor, skåp i mellenmörkt trä, en dusch i en alkov, en vägghängd toalettstol, flerfärgad kakel, porslinskakel, flerfärgade väggar, klinkergolv i porslin, ett fristående handfat, bänkskiva i terrazo, flerfärgat golv och dusch med skjutdörr

The blue painted door echoes the vanity, while a creatively utilized cavity offers additional storage.
Foto på ett litet vintage vit badrum, med skåp i shakerstil, blå skåp, ett badkar i en alkov, en dusch/badkar-kombination, en toalettstol med separat cisternkåpa, vit kakel, tunnelbanekakel, flerfärgade väggar, klinkergolv i keramik, ett undermonterad handfat, bänkskiva i kvarts, blått golv och dusch med duschdraperi
Foto på ett litet vintage vit badrum, med skåp i shakerstil, blå skåp, ett badkar i en alkov, en dusch/badkar-kombination, en toalettstol med separat cisternkåpa, vit kakel, tunnelbanekakel, flerfärgade väggar, klinkergolv i keramik, ett undermonterad handfat, bänkskiva i kvarts, blått golv och dusch med duschdraperi

Download our free ebook, Creating the Ideal Kitchen. DOWNLOAD NOW
This family from Wheaton was ready to remodel their kitchen, dining room and powder room. The project didn’t call for any structural or space planning changes but the makeover still had a massive impact on their home. The homeowners wanted to change their dated 1990’s brown speckled granite and light maple kitchen. They liked the welcoming feeling they got from the wood and warm tones in their current kitchen, but this style clashed with their vision of a deVOL type kitchen, a London-based furniture company. Their inspiration came from the country homes of the UK that mix the warmth of traditional detail with clean lines and modern updates.
To create their vision, we started with all new framed cabinets with a modified overlay painted in beautiful, understated colors. Our clients were adamant about “no white cabinets.” Instead we used an oyster color for the perimeter and a custom color match to a specific shade of green chosen by the homeowner. The use of a simple color pallet reduces the visual noise and allows the space to feel open and welcoming. We also painted the trim above the cabinets the same color to make the cabinets look taller. The room trim was painted a bright clean white to match the ceiling.
In true English fashion our clients are not coffee drinkers, but they LOVE tea. We created a tea station for them where they can prepare and serve tea. We added plenty of glass to showcase their tea mugs and adapted the cabinetry below to accommodate storage for their tea items. Function is also key for the English kitchen and the homeowners. They requested a deep farmhouse sink and a cabinet devoted to their heavy mixer because they bake a lot. We then got rid of the stovetop on the island and wall oven and replaced both of them with a range located against the far wall. This gives them plenty of space on the island to roll out dough and prepare any number of baked goods. We then removed the bifold pantry doors and created custom built-ins with plenty of usable storage for all their cooking and baking needs.
The client wanted a big change to the dining room but still wanted to use their own furniture and rug. We installed a toile-like wallpaper on the top half of the room and supported it with white wainscot paneling. We also changed out the light fixture, showing us once again that small changes can have a big impact.
As the final touch, we also re-did the powder room to be in line with the rest of the first floor. We had the new vanity painted in the same oyster color as the kitchen cabinets and then covered the walls in a whimsical patterned wallpaper. Although the homeowners like subtle neutral colors they were willing to go a bit bold in the powder room for something unexpected. For more design inspiration go to: www.kitchenstudio-ge.com
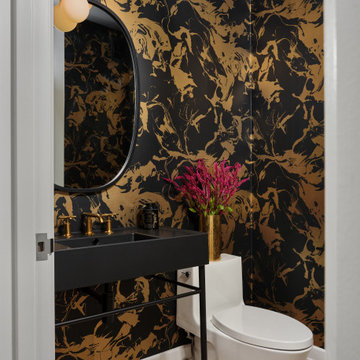
Inredning av ett modernt toalett, med flerfärgade väggar, ljust trägolv, ett konsol handfat och beiget golv

The bold, deep blue and white patterned wallpaper selected for this powder bathroom in a recent whole home remodel delivers major design impact in this small space. Paired with brushed brass fixtures and an intricate mirror, the room became a jewel box for guests to enjoy.

Ванная в стиле Прованс с цветочным орнаментом в обоях, с классической плиткой.
Idéer för mellanstora vintage vitt en-suite badrum, med luckor med infälld panel, beige skåp, ett undermonterat badkar, en dusch i en alkov, en vägghängd toalettstol, vit kakel, keramikplattor, flerfärgade väggar, klinkergolv i porslin, ett nedsänkt handfat, rosa golv och dusch med gångjärnsdörr
Idéer för mellanstora vintage vitt en-suite badrum, med luckor med infälld panel, beige skåp, ett undermonterat badkar, en dusch i en alkov, en vägghängd toalettstol, vit kakel, keramikplattor, flerfärgade väggar, klinkergolv i porslin, ett nedsänkt handfat, rosa golv och dusch med gångjärnsdörr

Foto på ett vintage grå toalett, med luckor med infälld panel, blå skåp, flerfärgade väggar, mörkt trägolv, ett undermonterad handfat, marmorbänkskiva och brunt golv

Stunning chevron glass mosaic backsplash in an upscale, chic master bathroom. The glass tile backsplash complements the gray, marble vanity and matte hardware perfectly to make a balanced design that wows.

Eklektisk inredning av ett litet toalett, med en vägghängd toalettstol, orange kakel, keramikplattor, flerfärgade väggar, klinkergolv i keramik, ett väggmonterat handfat och svart golv

Bild på ett vintage flerfärgad flerfärgat toalett, med släta luckor, grå skåp, flerfärgade väggar, ett undermonterad handfat och marmorbänkskiva

Our Armadale residence was a converted warehouse style home for a young adventurous family with a love of colour, travel, fashion and fun. With a brief of “artsy”, “cosmopolitan” and “colourful”, we created a bright modern home as the backdrop for our Client’s unique style and personality to shine. Incorporating kitchen, family bathroom, kids bathroom, master ensuite, powder-room, study, and other details throughout the home such as flooring and paint colours.
With furniture, wall-paper and styling by Simone Haag.
Construction: Hebden Kitchens and Bathrooms
Cabinetry: Precision Cabinets
Furniture / Styling: Simone Haag
Photography: Dylan James Photography
2 046 foton på badrum, med flerfärgade väggar
6
