2 694 foton på badrum, med flerfärgat golv och dusch med skjutdörr
Sortera efter:
Budget
Sortera efter:Populärt i dag
141 - 160 av 2 694 foton
Artikel 1 av 3
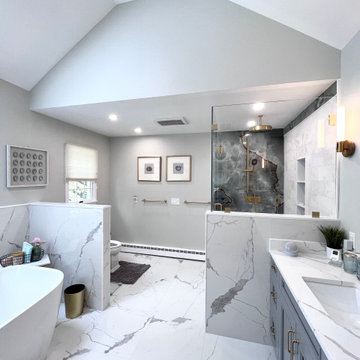
Our new finished bathroom project looks amazing! This bathroom symbolizes the perfect line where transitional and modern meets. The satin brass fixtures like faucets, shower set and bathroom vanity sconces, matches perfectly with the solid wood custom gray bathroom vanity. All aspects of this bathroom from porcelain tiles to countertop was hand-picked by our professional designer to match our customer's luxurious taste.
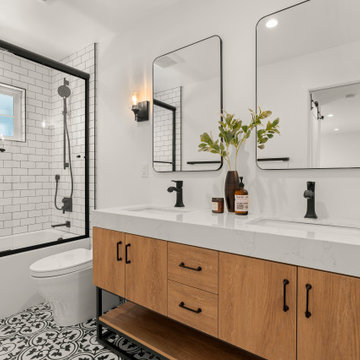
Staying on trend with the theme of black and white elegance this space features a two-person free standing vanity with dual mirrors making it a breeze to get ready at the same time without encroaching on each other’s space. The Alcove tub/shower features niche which is a divine feature for keeping your shampoo and body wash close at hand. Tying in the space is the Reverie black and white pattern tile.
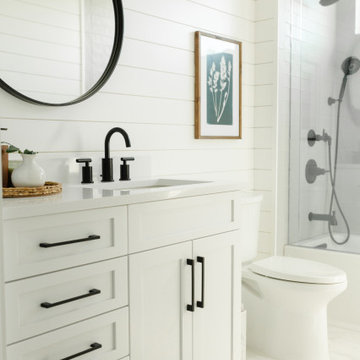
Idéer för mellanstora maritima vitt badrum, med skåp i shakerstil, vita skåp, ett badkar i en alkov, en dusch/badkar-kombination, grå kakel, keramikplattor, vita väggar, klinkergolv i porslin, ett nedsänkt handfat, bänkskiva i kvarts, flerfärgat golv och dusch med skjutdörr

Finished shower installation with rain head and handheld shower fixtures trimmed out. Includes the finished pebble floor tiles sloped to the square chrome shower drain. The shower doors are barn-door style, with a fixed panel on the left and operable sliding door on the right. Floor to ceiling wall tile and frameless shower doors make the space appear larger. The bathroom floor tile was replaced outside of the shower as well, with long 15x60 wood-looking porcelain tile. The shaker-style floating vanity includes long drawer hardware, a streamlined faucet and round mirror. A decorative vanity light rounds out the space.
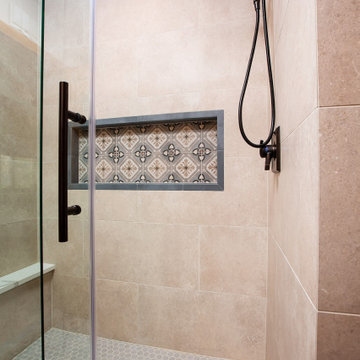
Bild på ett mellanstort lantligt vit vitt en-suite badrum, med luckor med infälld panel, blå skåp, en dusch i en alkov, en toalettstol med separat cisternkåpa, beige kakel, porslinskakel, beige väggar, klinkergolv i porslin, ett undermonterad handfat, bänkskiva i kvarts, flerfärgat golv och dusch med skjutdörr

This project was focused on eeking out space for another bathroom for this growing family. The three bedroom, Craftsman bungalow was originally built with only one bathroom, which is typical for the era. The challenge was to find space without compromising the existing storage in the home. It was achieved by claiming the closet areas between two bedrooms, increasing the original 29" depth and expanding into the larger of the two bedrooms. The result was a compact, yet efficient bathroom. Classic finishes are respectful of the vernacular and time period of the home.
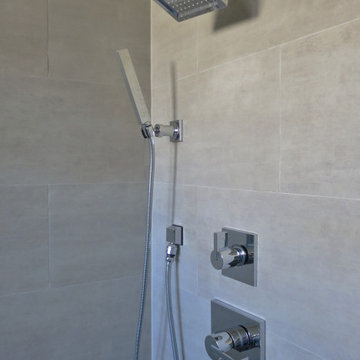
Updated plumbing hardware gives this bathroom a new life.
Bild på ett mellanstort funkis vit vitt en-suite badrum, med vita skåp, ett undermonterat badkar, en hörndusch, en toalettstol med separat cisternkåpa, grå kakel, porslinskakel, grå väggar, klinkergolv i porslin, ett undermonterad handfat, bänkskiva i kvartsit, flerfärgat golv, dusch med skjutdörr och släta luckor
Bild på ett mellanstort funkis vit vitt en-suite badrum, med vita skåp, ett undermonterat badkar, en hörndusch, en toalettstol med separat cisternkåpa, grå kakel, porslinskakel, grå väggar, klinkergolv i porslin, ett undermonterad handfat, bänkskiva i kvartsit, flerfärgat golv, dusch med skjutdörr och släta luckor
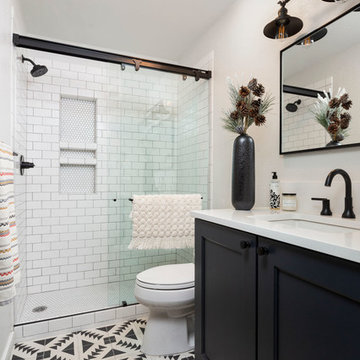
Jess Blackwell Photography
Inspiration för ett vintage vit vitt badrum med dusch, med luckor med infälld panel, svarta skåp, en dusch i en alkov, vit kakel, vita väggar, ett undermonterad handfat, flerfärgat golv och dusch med skjutdörr
Inspiration för ett vintage vit vitt badrum med dusch, med luckor med infälld panel, svarta skåp, en dusch i en alkov, vit kakel, vita väggar, ett undermonterad handfat, flerfärgat golv och dusch med skjutdörr
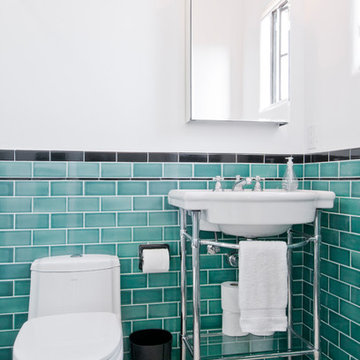
Avesha Michael
Bild på ett litet eklektiskt badrum, med en dusch i en alkov, en toalettstol med separat cisternkåpa, blå kakel, keramikplattor, vita väggar, mosaikgolv, ett piedestal handfat, flerfärgat golv och dusch med skjutdörr
Bild på ett litet eklektiskt badrum, med en dusch i en alkov, en toalettstol med separat cisternkåpa, blå kakel, keramikplattor, vita väggar, mosaikgolv, ett piedestal handfat, flerfärgat golv och dusch med skjutdörr
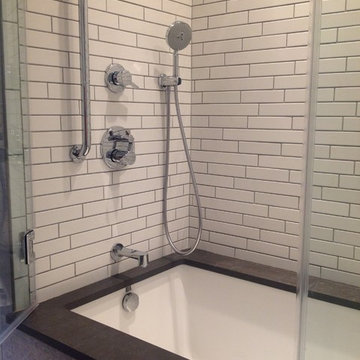
Inredning av ett modernt mellanstort badrum med dusch, med skåp i shakerstil, vita skåp, ett badkar i en alkov, en dusch/badkar-kombination, en toalettstol med separat cisternkåpa, vit kakel, tunnelbanekakel, grå väggar, klinkergolv i porslin, ett undermonterad handfat, bänkskiva i kvarts, flerfärgat golv och dusch med skjutdörr
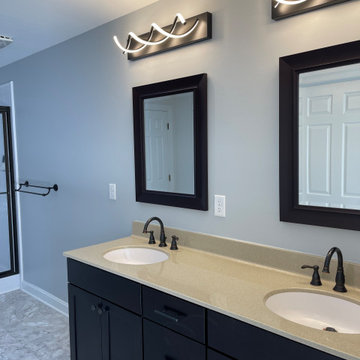
Foto på ett stort vintage beige en-suite badrum, med skåp i shakerstil, bruna skåp, bänkskiva i akrylsten, en hörndusch, en bidé, grå väggar, laminatgolv, ett undermonterad handfat, flerfärgat golv och dusch med skjutdörr

Victorian Style Bathroom in Horsham, West Sussex
In the peaceful village of Warnham, West Sussex, bathroom designer George Harvey has created a fantastic Victorian style bathroom space, playing homage to this characterful house.
Making the most of present-day, Victorian Style bathroom furnishings was the brief for this project, with this client opting to maintain the theme of the house throughout this bathroom space. The design of this project is minimal with white and black used throughout to build on this theme, with present day technologies and innovation used to give the client a well-functioning bathroom space.
To create this space designer George has used bathroom suppliers Burlington and Crosswater, with traditional options from each utilised to bring the classic black and white contrast desired by the client. In an additional modern twist, a HiB illuminating mirror has been included – incorporating a present-day innovation into this timeless bathroom space.
Bathroom Accessories
One of the key design elements of this project is the contrast between black and white and balancing this delicately throughout the bathroom space. With the client not opting for any bathroom furniture space, George has done well to incorporate traditional Victorian accessories across the room. Repositioned and refitted by our installation team, this client has re-used their own bath for this space as it not only suits this space to a tee but fits perfectly as a focal centrepiece to this bathroom.
A generously sized Crosswater Clear6 shower enclosure has been fitted in the corner of this bathroom, with a sliding door mechanism used for access and Crosswater’s Matt Black frame option utilised in a contemporary Victorian twist. Distinctive Burlington ceramics have been used in the form of pedestal sink and close coupled W/C, bringing a traditional element to these essential bathroom pieces.
Bathroom Features
Traditional Burlington Brassware features everywhere in this bathroom, either in the form of the Walnut finished Kensington range or Chrome and Black Trent brassware. Walnut pillar taps, bath filler and handset bring warmth to the space with Chrome and Black shower valve and handset contributing to the Victorian feel of this space. Above the basin area sits a modern HiB Solstice mirror with integrated demisting technology, ambient lighting and customisable illumination. This HiB mirror also nicely balances a modern inclusion with the traditional space through the selection of a Matt Black finish.
Along with the bathroom fitting, plumbing and electrics, our installation team also undertook a full tiling of this bathroom space. Gloss White wall tiles have been used as a base for Victorian features while the floor makes decorative use of Black and White Petal patterned tiling with an in keeping black border tile. As part of the installation our team have also concealed all pipework for a minimal feel.
Our Bathroom Design & Installation Service
With any bathroom redesign several trades are needed to ensure a great finish across every element of your space. Our installation team has undertaken a full bathroom fitting, electrics, plumbing and tiling work across this project with our project management team organising the entire works. Not only is this bathroom a great installation, designer George has created a fantastic space that is tailored and well-suited to this Victorian Warnham home.
If this project has inspired your next bathroom project, then speak to one of our experienced designers about it.
Call a showroom or use our online appointment form to book your free design & quote.
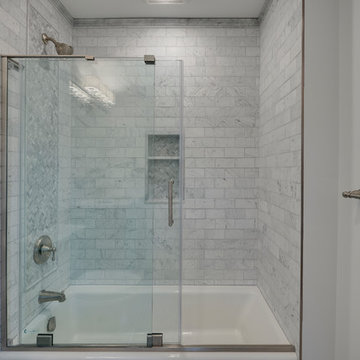
Carrara marble subway tile, herringbone mosaic accent, finished with tile crown molding at the top.
Idéer för ett litet klassiskt badrum för barn, med släta luckor, grå skåp, ett platsbyggt badkar, en hörndusch, en toalettstol med hel cisternkåpa, flerfärgad kakel, marmorkakel, vita väggar, marmorgolv, marmorbänkskiva, flerfärgat golv och dusch med skjutdörr
Idéer för ett litet klassiskt badrum för barn, med släta luckor, grå skåp, ett platsbyggt badkar, en hörndusch, en toalettstol med hel cisternkåpa, flerfärgad kakel, marmorkakel, vita väggar, marmorgolv, marmorbänkskiva, flerfärgat golv och dusch med skjutdörr
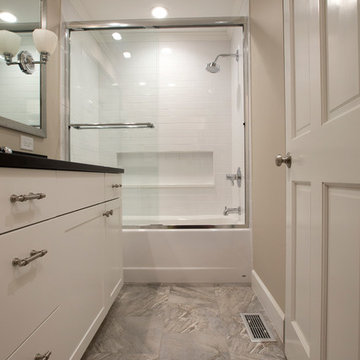
Marilyn Peryer Style House Copyright 2014
Inspiration för små klassiska svart badrum för barn, med ett undermonterad handfat, luckor med infälld panel, vita skåp, bänkskiva i kvarts, ett badkar i en alkov, en toalettstol med separat cisternkåpa, vit kakel, keramikplattor, beige väggar, klinkergolv i porslin, en dusch/badkar-kombination, flerfärgat golv och dusch med skjutdörr
Inspiration för små klassiska svart badrum för barn, med ett undermonterad handfat, luckor med infälld panel, vita skåp, bänkskiva i kvarts, ett badkar i en alkov, en toalettstol med separat cisternkåpa, vit kakel, keramikplattor, beige väggar, klinkergolv i porslin, en dusch/badkar-kombination, flerfärgat golv och dusch med skjutdörr

This Lafayette, California, modern farmhouse is all about laid-back luxury. Designed for warmth and comfort, the home invites a sense of ease, transforming it into a welcoming haven for family gatherings and events.
In this bathroom, elegant beige tiles, a well-appointed shower area, and a sleek vanity seamlessly blend style and functionality.
Project by Douglah Designs. Their Lafayette-based design-build studio serves San Francisco's East Bay areas, including Orinda, Moraga, Walnut Creek, Danville, Alamo Oaks, Diablo, Dublin, Pleasanton, Berkeley, Oakland, and Piedmont.
For more about Douglah Designs, click here: http://douglahdesigns.com/
To learn more about this project, see here:
https://douglahdesigns.com/featured-portfolio/lafayette-modern-farmhouse-rebuild/

This project was focused on eeking out space for another bathroom for this growing family. The three bedroom, Craftsman bungalow was originally built with only one bathroom, which is typical for the era. The challenge was to find space without compromising the existing storage in the home. It was achieved by claiming the closet areas between two bedrooms, increasing the original 29" depth and expanding into the larger of the two bedrooms. The result was a compact, yet efficient bathroom. Classic finishes are respectful of the vernacular and time period of the home.
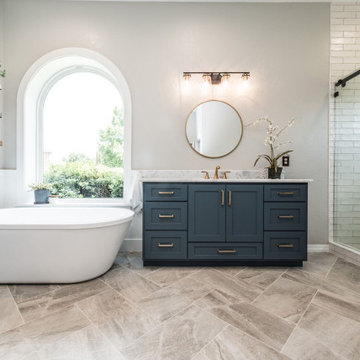
Idéer för ett stort klassiskt vit en-suite badrum, med skåp i shakerstil, blå skåp, ett fristående badkar, en dusch i en alkov, vit kakel, keramikplattor, grå väggar, klinkergolv i porslin, ett undermonterad handfat, marmorbänkskiva, flerfärgat golv och dusch med skjutdörr
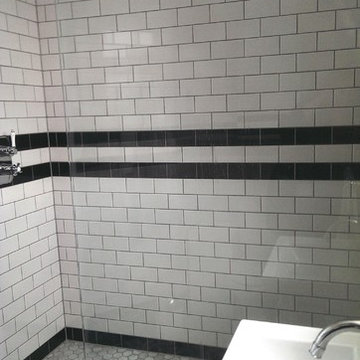
The bathroom is black and white themed giving it a spacious and clean feel. Furthermore the walk in shower gives it a wet room feel, and having it up against the wall like so, maximises the remaining space.
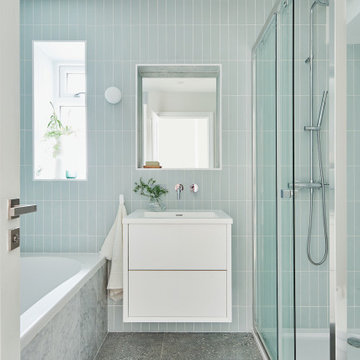
Bild på ett mellanstort funkis vit vitt badrum för barn, med släta luckor, vita skåp, ett platsbyggt badkar, en kantlös dusch, en vägghängd toalettstol, grön kakel, porslinskakel, vita väggar, klinkergolv i keramik, ett nedsänkt handfat, bänkskiva i akrylsten, flerfärgat golv och dusch med skjutdörr
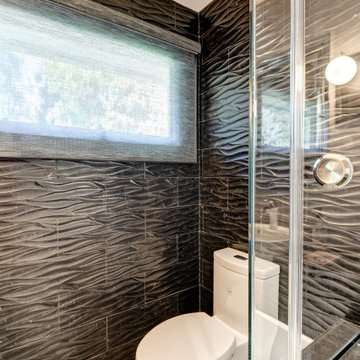
Combining an everyday hallway bathroom with the main guest bath/powder room is not an easy task. The hallway bath needs to have a lot of utility with durable materials and functional storage. It also wants to be a bit “dressy” to make house guests feel special. This bathroom needed to do both.
We first addressed its utility with bathroom necessities including the tub/shower. The recessed medicine cabinet in combination with an elongated vanity tackles all the storage needs including a concealed waste bin. Thoughtfully placed towel hooks are mostly out of sight behind the door while the half-wall hides the paper holder and a niche for other toilet necessities.
It’s the materials that elevate this bathroom to powder room status. The tri-color marble penny tile sets the scene for the color palette. Carved black marble wall tile adds the necessary drama flowing along two walls. The remaining two walls of tile keep the room durable while softening the effects of the black walls and vanity.
Rounded elements such as the light fixtures and the apron sink punctuate and carry the theme of the floor tile throughout the bathroom. Polished chrome fixtures along with the beefy frameless glass shower enclosure add just enough sparkle and contrast.
2 694 foton på badrum, med flerfärgat golv och dusch med skjutdörr
8
