2 792 foton på badrum, med flerfärgat golv
Sortera efter:
Budget
Sortera efter:Populärt i dag
121 - 140 av 2 792 foton
Artikel 1 av 3

The image showcases a chic and contemporary bathroom vanity area with a focus on clean lines and monochromatic tones. The vanity cabinet features a textured front with vertical grooves, painted in a crisp white that contrasts with the sleek black handles and faucet. This combination of black and white creates a bold, graphic look that is both modern and timeless.
Above the vanity, a round mirror with a thin black frame reflects the clean aesthetic of the space, complementing the other black accents. The wall behind the vanity is partially tiled with white subway tiles, adding a classic bathroom touch that meshes well with the contemporary features.
A two-bulb wall sconce is mounted above the mirror, providing ample lighting with a minimalist design that doesn't detract from the overall simplicity of the decor. To the right, a towel ring holds a white towel, continuing the black and white theme.
This bathroom design is an excellent example of how minimalist design can be warm and inviting while still maintaining a sleek and polished look. The careful balance of textures, colors, and lighting creates an elegant space that is functional and stylish.

Inspiration för rustika vitt en-suite badrum, med släta luckor, skåp i ljust trä, ett fristående badkar, våtrum, en toalettstol med hel cisternkåpa, vit kakel, keramikplattor, vita väggar, klinkergolv i keramik, ett undermonterad handfat, bänkskiva i kvarts, flerfärgat golv och dusch med gångjärnsdörr
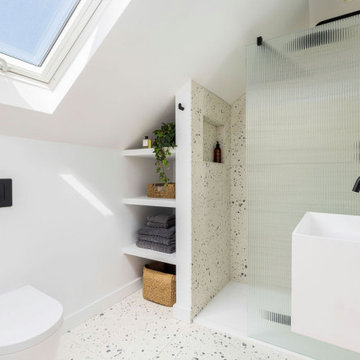
The combination of light colours, natural materials and natural light from the skylight creates a beautiful and calming atmosphere. The light and airy feel of this bathroom design is perfect for small spaces, as it creates the illusion of more room.
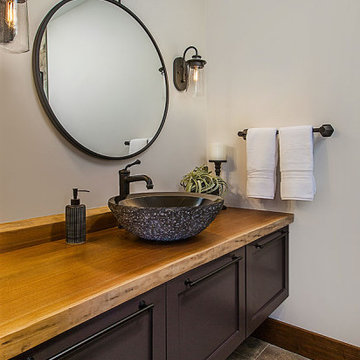
For maximum lifestyle and resale value, the basement was renovated with a full bath, for both guests and the fitness enthusiasts. The new bath follows the same urban design with black wall hung cabinetry and a reclaimed walnut countertop. The black paned shower door welcomes guests into an oversized shower with stunning oversized porcelain tiles, black fixtures, and a wall-to-wall niche.

The owners of this stately Adams Morgan rowhouse wanted to reconfigure rooms on the two upper levels to create a primary suite on the third floor and a better layout for the second floor. Our crews fully gutted and reframed the floors and walls of the front rooms, taking the opportunity of open walls to increase energy-efficiency with spray foam insulation at exposed exterior walls.
The original third floor bedroom was open to the hallway and had an outdated, odd-shaped bathroom. We reframed the walls to create a suite with a master bedroom, closet and generous bath with a freestanding tub and shower. Double doors open from the bedroom to the closet, and another set of double doors lead to the bathroom. The classic black and white theme continues in this room. It has dark stained doors and trim, a black vanity with a marble top and honeycomb pattern black and white floor tile. A white soaking tub capped with an oversized chandelier sits under a window set with custom stained glass. The owners selected white subway tile for the vanity backsplash and shower walls. The shower walls and ceiling are tiled and matte black framed glass doors seal the shower so it can be used as a steam room. A pocket door with opaque glass separates the toilet from the main bath. The vanity mirrors were installed first, then our team set the tile around the mirrors. Gold light fixtures and hardware add the perfect polish to this black and white bath.
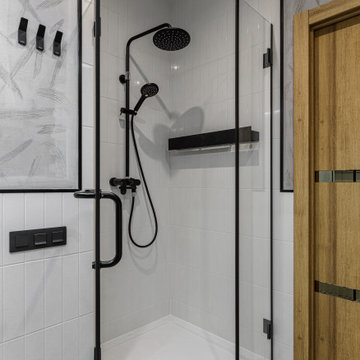
Foto på ett litet funkis toalett, med släta luckor, skåp i mellenmörkt trä, en vägghängd toalettstol, vit kakel, keramikplattor, grå väggar, klinkergolv i porslin, ett väggmonterat handfat och flerfärgat golv
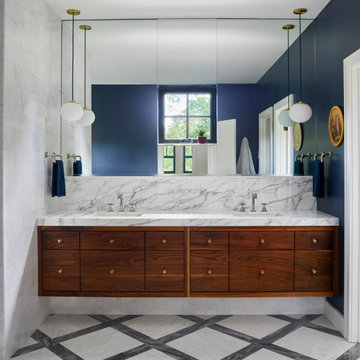
lattice pattern floor composed of asian statuary and bardiglio marble. Free standing tub. Frameless shower glass
Idéer för att renovera ett stort minimalistiskt vit vitt en-suite badrum, med släta luckor, skåp i mellenmörkt trä, ett fristående badkar, en dubbeldusch, en toalettstol med separat cisternkåpa, vit kakel, marmorkakel, blå väggar, marmorgolv, ett undermonterad handfat, marmorbänkskiva, flerfärgat golv och dusch med gångjärnsdörr
Idéer för att renovera ett stort minimalistiskt vit vitt en-suite badrum, med släta luckor, skåp i mellenmörkt trä, ett fristående badkar, en dubbeldusch, en toalettstol med separat cisternkåpa, vit kakel, marmorkakel, blå väggar, marmorgolv, ett undermonterad handfat, marmorbänkskiva, flerfärgat golv och dusch med gångjärnsdörr

Idéer för små funkis grått toaletter, med luckor med infälld panel, grå skåp, en toalettstol med hel cisternkåpa, vita väggar, terrazzogolv, ett fristående handfat, laminatbänkskiva och flerfärgat golv
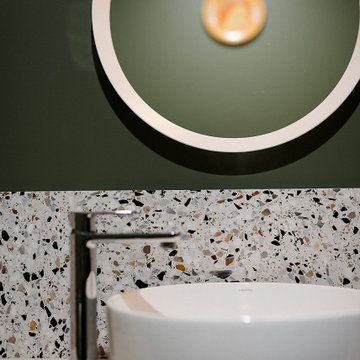
Modern inredning av ett litet grå grått badrum, med luckor med infälld panel, grå skåp, vita väggar, terrazzogolv, ett fristående handfat, laminatbänkskiva, flerfärgat golv och en toalettstol med hel cisternkåpa

Contemporary Bathroom with custom details.
Modern inredning av ett stort gul gult en-suite badrum, med skåp i mellenmörkt trä, ett fristående badkar, en kantlös dusch, en vägghängd toalettstol, beige kakel, keramikplattor, gula väggar, marmorgolv, ett nedsänkt handfat, marmorbänkskiva, dusch med gångjärnsdörr, flerfärgat golv och släta luckor
Modern inredning av ett stort gul gult en-suite badrum, med skåp i mellenmörkt trä, ett fristående badkar, en kantlös dusch, en vägghängd toalettstol, beige kakel, keramikplattor, gula väggar, marmorgolv, ett nedsänkt handfat, marmorbänkskiva, dusch med gångjärnsdörr, flerfärgat golv och släta luckor

Ванная комната для детей, с двумя раковинами, большой душевой и ванной.
Idéer för att renovera ett mellanstort funkis vit vitt badrum för barn, med släta luckor, skåp i mellenmörkt trä, ett badkar i en alkov, en dusch i en alkov, en vägghängd toalettstol, svart kakel, porslinskakel, grå väggar, klinkergolv i porslin, ett fristående handfat, bänkskiva i akrylsten, flerfärgat golv och dusch med duschdraperi
Idéer för att renovera ett mellanstort funkis vit vitt badrum för barn, med släta luckor, skåp i mellenmörkt trä, ett badkar i en alkov, en dusch i en alkov, en vägghängd toalettstol, svart kakel, porslinskakel, grå väggar, klinkergolv i porslin, ett fristående handfat, bänkskiva i akrylsten, flerfärgat golv och dusch med duschdraperi
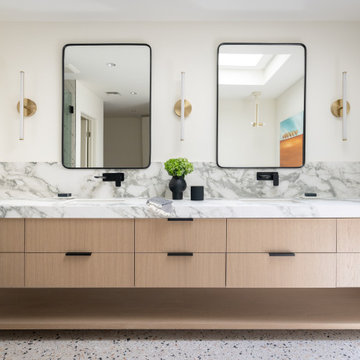
Inredning av ett modernt en-suite badrum, med släta luckor, skåp i ljust trä, vita väggar, ett undermonterad handfat och flerfärgat golv

A combination of large bianco marble look porcelain tiles, white finger tile feature wall, oak cabinets and black tapware have created a tranquil contemporary little powder room.
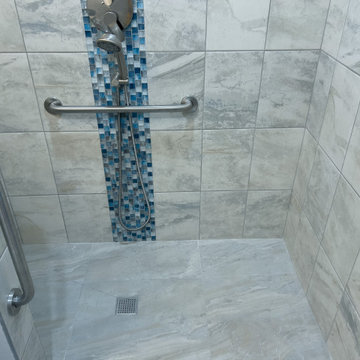
Beautiful roll-in handicap shower with large floor to ceiling tile, and small blue tile accents. This handicap shower was part of a home extension to create a in-law suite with handicap accessible on-suite.

The powder room design really pulls all of the spaces together, combining a modern aesthetic with elegant tones and textures. We designed a floating vanity in the same walnut finish seen throughout the home. This time, we opted for a more minimal profile and a mitered edge marble countertop to add that modern feel. Then we installed a geometric marble floor tile and a luxe wallcovering to introduce rich textures that add a touch of elegance. The brass faucet from Dornbracht adds a pop of warmth with clean lines and a minimal look, while the polished nickel light fixtures add a classic sparkle.
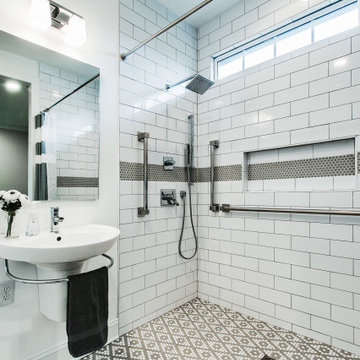
Idéer för att renovera ett mellanstort vintage badrum, med en kantlös dusch, vit kakel, keramikplattor, vita väggar, klinkergolv i keramik, ett väggmonterat handfat, flerfärgat golv och dusch med duschdraperi
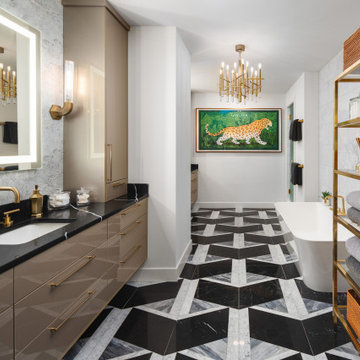
Idéer för att renovera ett stort funkis svart svart en-suite badrum, med släta luckor, beige skåp, flerfärgad kakel, vita väggar, ett undermonterad handfat, bänkskiva i kvarts, flerfärgat golv och dusch med gångjärnsdörr
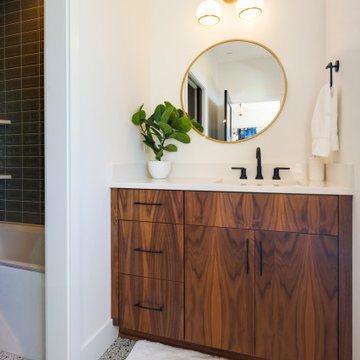
Bild på ett stort funkis en-suite badrum, med släta luckor, bruna skåp, ett fristående badkar, våtrum, flerfärgat golv och med dusch som är öppen
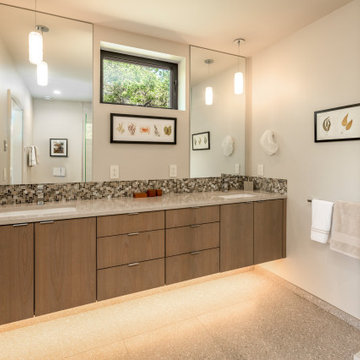
Architect: Domain Design Architects
Photography: Joe Belcovson Photography
Inspiration för ett mellanstort 50 tals vit vitt en-suite badrum, med släta luckor, skåp i mellenmörkt trä, en hörndusch, en vägghängd toalettstol, flerfärgad kakel, glaskakel, vita väggar, kalkstensgolv, ett undermonterad handfat, bänkskiva i kvarts, flerfärgat golv och med dusch som är öppen
Inspiration för ett mellanstort 50 tals vit vitt en-suite badrum, med släta luckor, skåp i mellenmörkt trä, en hörndusch, en vägghängd toalettstol, flerfärgad kakel, glaskakel, vita väggar, kalkstensgolv, ett undermonterad handfat, bänkskiva i kvarts, flerfärgat golv och med dusch som är öppen
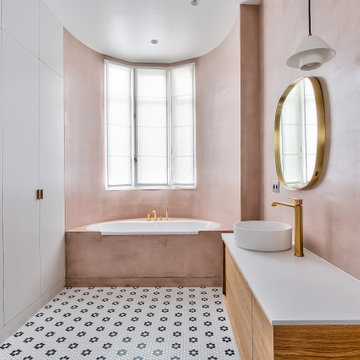
Idéer för ett modernt vit badrum för barn, med släta luckor, skåp i mellenmörkt trä, ett platsbyggt badkar, rosa väggar, mosaikgolv, ett fristående handfat och flerfärgat golv
2 792 foton på badrum, med flerfärgat golv
7
