320 foton på badrum, med flerfärgat golv
Sortera efter:
Budget
Sortera efter:Populärt i dag
1 - 20 av 320 foton
Artikel 1 av 3
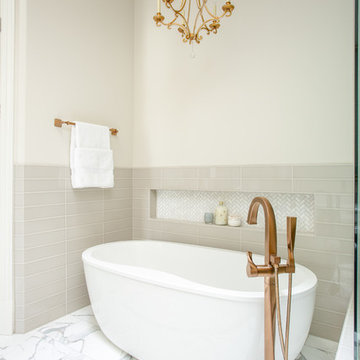
An updated master bath with hints of traditional styling really helped create the perfect oasis for these empty nesters. A few things on the wish list: a large mirror, and seated vanity space, a new freestanding tub, and a more open shower look with lots of options! Take a look at all of the fun materials that brought this space to life.
Cabinetry: Ultracraft, Charlotte door, Maple in Arctic White paint
Hardware: Emtek Windsor Crystal Knob, French Antique
Counters and backsplash: Cambria quartz, Highgate, 3cm with demi-bullnose edge
Sinks: Decolav Andra Oval Semi-Recessed Vitreous China Lavatory in white
Faucets, Plumbing fixtures and accessories: Brizo Virage collection in Brilliance Brushed Bronze
Tub: Jason Hydrotherapy, Forma collection AD553PX soaking tub
Tile floor: main floor is Marble Systems Calacatta Gold honed 12x12 with matching formed base molding; tiled rug is the Calacatta Gold Modern Polished basket weave with a border made of the Allure light 2.75x5.5 pieces
Shower/Tub tile: main wall tile is Arizona Tile H-Line Pumice Glossy 4x16 ceramic tile; inserts are Marble Systems Show White polished 1x2 herringbone with the Calacatta Gold 5/8x5/8 staggered mosaic on the shower floor
Mirror: custom made by Alamo Glass with a Universal Arquati frame
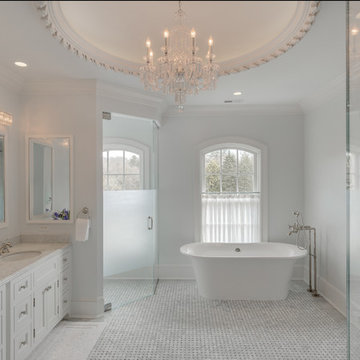
Michael Biondo
Klassisk inredning av ett vit vitt en-suite badrum, med luckor med infälld panel, vita skåp, ett fristående badkar, grå väggar, marmorgolv, ett undermonterad handfat och flerfärgat golv
Klassisk inredning av ett vit vitt en-suite badrum, med luckor med infälld panel, vita skåp, ett fristående badkar, grå väggar, marmorgolv, ett undermonterad handfat och flerfärgat golv
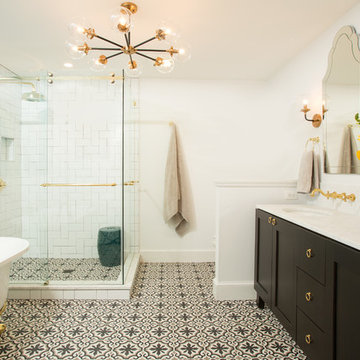
MARK IV Builders, Inc.
Foto på ett vintage vit en-suite badrum, med skåp i shakerstil, svarta skåp, ett fristående badkar, en hörndusch, vit kakel, vita väggar, cementgolv, ett undermonterad handfat, flerfärgat golv och dusch med skjutdörr
Foto på ett vintage vit en-suite badrum, med skåp i shakerstil, svarta skåp, ett fristående badkar, en hörndusch, vit kakel, vita väggar, cementgolv, ett undermonterad handfat, flerfärgat golv och dusch med skjutdörr

Inredning av ett klassiskt stort en-suite badrum, med luckor med infälld panel, vita skåp, ett badkar med tassar, grå väggar, ett undermonterad handfat, flerfärgat golv, mosaikgolv och marmorbänkskiva

photo credit: Haris Kenjar
Original Mission tile floor.
Arteriors lighting.
Newport Brass faucets.
West Elm mirror.
Victoria + Albert tub.
caesarstone countertops
custom tile bath surround
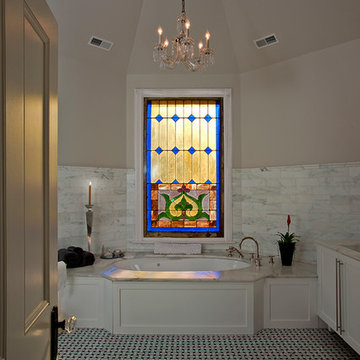
Klassisk inredning av ett stort en-suite badrum, med skåp i shakerstil, vita skåp, ett undermonterat badkar, grå kakel, vit kakel, stenkakel, beige väggar, klinkergolv i porslin, marmorbänkskiva och flerfärgat golv
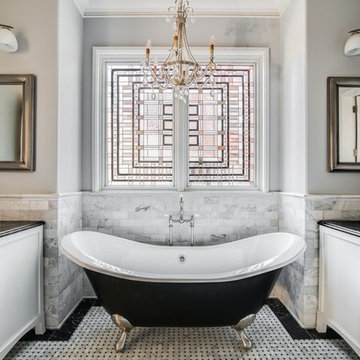
Idéer för ett mellanstort klassiskt en-suite badrum, med vita skåp, ett badkar med tassar, svart och vit kakel, vit kakel, grå väggar, mosaikgolv, en toalettstol med hel cisternkåpa, ett fristående handfat, marmorbänkskiva, luckor med infälld panel och flerfärgat golv

Builder: J. Peterson Homes
Interior Designer: Francesca Owens
Photographers: Ashley Avila Photography, Bill Hebert, & FulView
Capped by a picturesque double chimney and distinguished by its distinctive roof lines and patterned brick, stone and siding, Rookwood draws inspiration from Tudor and Shingle styles, two of the world’s most enduring architectural forms. Popular from about 1890 through 1940, Tudor is characterized by steeply pitched roofs, massive chimneys, tall narrow casement windows and decorative half-timbering. Shingle’s hallmarks include shingled walls, an asymmetrical façade, intersecting cross gables and extensive porches. A masterpiece of wood and stone, there is nothing ordinary about Rookwood, which combines the best of both worlds.
Once inside the foyer, the 3,500-square foot main level opens with a 27-foot central living room with natural fireplace. Nearby is a large kitchen featuring an extended island, hearth room and butler’s pantry with an adjacent formal dining space near the front of the house. Also featured is a sun room and spacious study, both perfect for relaxing, as well as two nearby garages that add up to almost 1,500 square foot of space. A large master suite with bath and walk-in closet which dominates the 2,700-square foot second level which also includes three additional family bedrooms, a convenient laundry and a flexible 580-square-foot bonus space. Downstairs, the lower level boasts approximately 1,000 more square feet of finished space, including a recreation room, guest suite and additional storage.

This Italian Villa Master bathroom features light wood cabinets, a freestanding tub overlooking the outdoor property through an arched window, and a large chandelier hanging from the center of the ceiling.

http://www.anthonymasterson.com
Bild på ett mellanstort vintage badrum, med ett piedestal handfat, ett badkar med tassar, vit kakel, keramikplattor, gröna väggar, mosaikgolv och flerfärgat golv
Bild på ett mellanstort vintage badrum, med ett piedestal handfat, ett badkar med tassar, vit kakel, keramikplattor, gröna väggar, mosaikgolv och flerfärgat golv
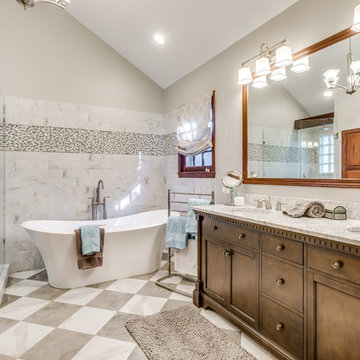
Anthony Ford Photography and Tourmaxx Real Estate Media
Foto på ett stort vintage grå en-suite badrum, med luckor med infälld panel, skåp i mörkt trä, ett fristående badkar, en hörndusch, grå kakel, marmorkakel, grå väggar, marmorgolv, ett undermonterad handfat, marmorbänkskiva, flerfärgat golv och dusch med gångjärnsdörr
Foto på ett stort vintage grå en-suite badrum, med luckor med infälld panel, skåp i mörkt trä, ett fristående badkar, en hörndusch, grå kakel, marmorkakel, grå väggar, marmorgolv, ett undermonterad handfat, marmorbänkskiva, flerfärgat golv och dusch med gångjärnsdörr

This project is an incredible transformation and the perfect example of successful style mixing! This client, and now a good friend of TVL (as they all become), is a wonderfully eclectic and adventurous one with immense interest in texture play, pops of color, and unique applications. Our scope in this home included a full kitchen renovation, main level powder room renovation, and a master bathroom overhaul. Taking just over a year to complete from the first design phases to final photos, this project was so insanely fun and packs an amazing amount of fun details and lively surprises. The original kitchen was large and fairly functional. However, the cabinetry was dated, the lighting was inefficient and frankly ugly, and the space was lacking personality in general. Our client desired maximized storage and a more personalized aesthetic. The existing cabinets were short and left the nice height of the space under-utilized. We integrated new gray shaker cabinets from Waypoint Living Spaces and ran them to the ceiling to really exaggerate the height of the space and to maximize usable storage as much as possible. The upper cabinets are glass and lit from within, offering display space or functional storage as the client needs. The central feature of this space is the large cobalt blue range from Viking as well as the custom made reclaimed wood range hood floating above. The backsplash along this entire wall is vertical slab of marble look quartz from Pental Surfaces. This matches the expanse of the same countertop that wraps the room. Flanking the range, we installed cobalt blue lantern penny tile from Merola Tile for a playful texture that adds visual interest and class to the entire room. We upgraded the lighting in the ceiling, under the cabinets, and within cabinets--we also installed accent sconces over each window on the sink wall to create cozy and functional illumination. The deep, textured front Whitehaven apron sink is a dramatic nod to the farmhouse aesthetic from KOHLER, and it's paired with the bold and industrial inspired Tournant faucet, also from Kohler. We finalized this space with other gorgeous appliances, a super sexy dining table and chair set from Room & Board, the Paxton dining light from Pottery Barn and a small bar area and pantry on the far end of the space. In the small powder room on the main level, we converted a drab builder-grade space into a super cute, rustic-inspired washroom. We utilized the Bonner vanity from Signature Hardware and paired this with the cute Ashfield faucet from Pfister. The most unique statements in this room include the water-drop light over the vanity from Shades Of Light, the copper-look porcelain floor tile from Pental Surfaces and the gorgeous Cashmere colored Tresham toilet from Kohler. Up in the master bathroom, elegance abounds. Using the same footprint, we upgraded everything in this space to reflect the client's desire for a more bright, patterned and pretty space. Starting at the entry, we installed a custom reclaimed plank barn door with bold large format hardware from Rustica Hardware. In the bathroom, the custom slate blue vanity from Tharp Cabinet Company is an eye catching statement piece. This is paired with gorgeous hardware from Amerock, vessel sinks from Kohler, and Purist faucets also from Kohler. We replaced the old built-in bathtub with a new freestanding soaker from Signature Hardware. The floor tile is a bold, graphic porcelain tile with a classic color scheme. The shower was upgraded with new tile and fixtures throughout: new clear glass, gorgeous distressed subway tile from the Castle line from TileBar, and a sophisticated shower panel from Vigo. We finalized the space with a small crystal chandelier and soft gray paint. This project is a stunning conversion and we are so thrilled that our client can enjoy these personalized spaces for years to come. Special thanks to the amazing Ian Burks of Burks Wurks Construction for bringing this to life!
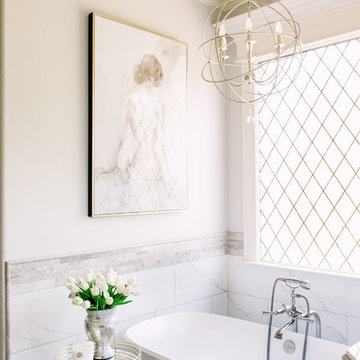
Paula Coldiron Photography.
AllSouth worked with a Birmingham designer on this Master Bath remodel. Our cabinet department director did the cabinets and vanity surfaces for this bathroom. It turned out beautiful!

Foto på ett vintage grå en-suite badrum, med luckor med upphöjd panel, skåp i slitet trä, ett fristående badkar, våtrum, vit kakel, tunnelbanekakel, ett undermonterad handfat, flerfärgat golv och dusch med gångjärnsdörr

Sid Levin
Revolution Design Build
Foto på ett 60 tals toalett, med ett undermonterad handfat, släta luckor, skåp i ljust trä, bänkskiva i akrylsten, blå kakel, keramikplattor, vita väggar, klinkergolv i keramik och flerfärgat golv
Foto på ett 60 tals toalett, med ett undermonterad handfat, släta luckor, skåp i ljust trä, bänkskiva i akrylsten, blå kakel, keramikplattor, vita väggar, klinkergolv i keramik och flerfärgat golv

Idéer för amerikanska flerfärgat en-suite badrum, med skåp i mörkt trä, ett platsbyggt badkar, en kantlös dusch, flerfärgad kakel, mosaik, beige väggar, ett fristående handfat, flerfärgat golv, dusch med gångjärnsdörr och luckor med infälld panel

On the main level of Hearth and Home is a full luxury master suite complete with all the bells and whistles. Access the suite from a quiet hallway vestibule, and you’ll be greeted with plush carpeting, sophisticated textures, and a serene color palette. A large custom designed walk-in closet features adjustable built ins for maximum storage, and details like chevron drawer faces and lit trifold mirrors add a touch of glamour. Getting ready for the day is made easier with a personal coffee and tea nook built for a Keurig machine, so you can get a caffeine fix before leaving the master suite. In the master bathroom, a breathtaking patterned floor tile repeats in the shower niche, complemented by a full-wall vanity with built-in storage. The adjoining tub room showcases a freestanding tub nestled beneath an elegant chandelier.
For more photos of this project visit our website: https://wendyobrienid.com.
Photography by Valve Interactive: https://valveinteractive.com/

Idéer för att renovera ett stort lantligt vit vitt en-suite badrum, med ett fristående badkar, en hörndusch, svart och vit kakel, vit kakel, grå väggar, flerfärgat golv, dusch med gångjärnsdörr, luckor med infälld panel, vita skåp, keramikplattor, cementgolv och ett fristående handfat

Bella Vita Photography
Idéer för ett stort lantligt beige en-suite badrum, med beige skåp, beige kakel, porslinskakel, beige väggar, klinkergolv i porslin, ett undermonterad handfat, bänkskiva i kvarts, släta luckor och flerfärgat golv
Idéer för ett stort lantligt beige en-suite badrum, med beige skåp, beige kakel, porslinskakel, beige väggar, klinkergolv i porslin, ett undermonterad handfat, bänkskiva i kvarts, släta luckor och flerfärgat golv
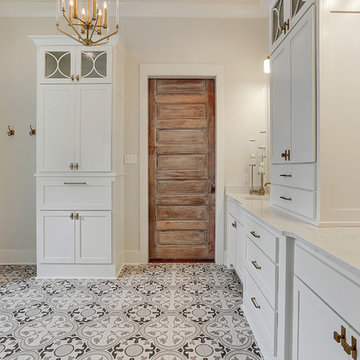
Foto på ett stort vintage vit en-suite badrum, med skåp i shakerstil, vita skåp, ett fristående badkar, en dusch i en alkov, vit kakel, vita väggar, cementgolv, ett undermonterad handfat, marmorbänkskiva, flerfärgat golv och med dusch som är öppen
320 foton på badrum, med flerfärgat golv
1
