272 foton på badrum, med glaskakel och betonggolv
Sortera efter:
Budget
Sortera efter:Populärt i dag
101 - 120 av 272 foton
Artikel 1 av 3
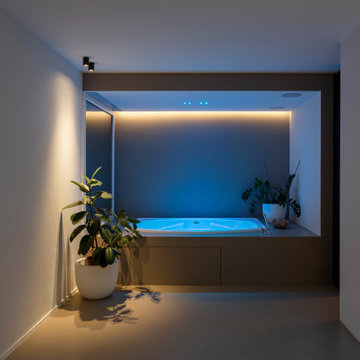
zona relax spa con vasca idromassaggio, cromoterapia e finestra fissa sul verde del terrazzo.
Gola di luce a soffitto.
Faretti Viabizzuno
Rubinetteria Fantini
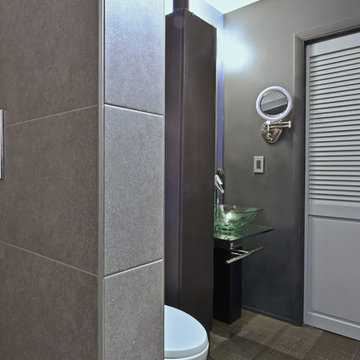
Geri Cruickshank Eaker
Idéer för små funkis en-suite badrum, med släta luckor, skåp i mörkt trä, en öppen dusch, en toalettstol med hel cisternkåpa, grön kakel, glaskakel, grå väggar, betonggolv, ett piedestal handfat och bänkskiva i glas
Idéer för små funkis en-suite badrum, med släta luckor, skåp i mörkt trä, en öppen dusch, en toalettstol med hel cisternkåpa, grön kakel, glaskakel, grå väggar, betonggolv, ett piedestal handfat och bänkskiva i glas
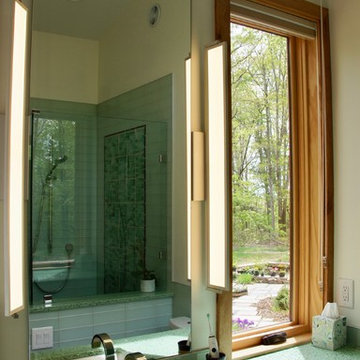
Photographs by Sophie Piesse
Inredning av ett modernt litet grön grönt en-suite badrum, med släta luckor, skåp i mellenmörkt trä, en hörndusch, en vägghängd toalettstol, grön kakel, glaskakel, vita väggar, betonggolv, ett undermonterad handfat, bänkskiva i återvunnet glas, grått golv och dusch med gångjärnsdörr
Inredning av ett modernt litet grön grönt en-suite badrum, med släta luckor, skåp i mellenmörkt trä, en hörndusch, en vägghängd toalettstol, grön kakel, glaskakel, vita väggar, betonggolv, ett undermonterad handfat, bänkskiva i återvunnet glas, grått golv och dusch med gångjärnsdörr
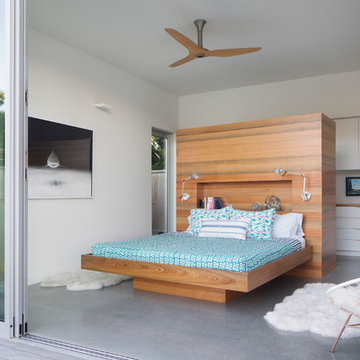
A custom sinker cypress bed.
Photo by Paul Dyer
Inspiration för ett funkis en-suite badrum, med vita skåp, blå kakel, glaskakel, betonggolv, bänkskiva i betong och grått golv
Inspiration för ett funkis en-suite badrum, med vita skåp, blå kakel, glaskakel, betonggolv, bänkskiva i betong och grått golv
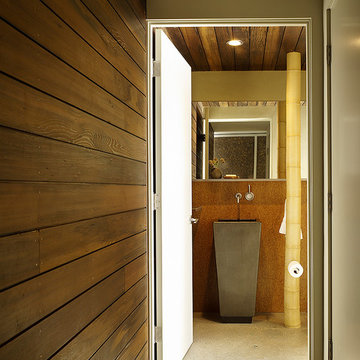
Fu-Tung Cheng, CHENG Design
• Guest Bath featuring Concrete Pedestal Sink, House 6 Concrete and Wood Home
House 6, is Cheng Design’s sixth custom home project, was redesigned and constructed from top-to-bottom. The project represents a major career milestone thanks to the unique and innovative use of concrete, as this residence is one of Cheng Design’s first-ever ‘hybrid’ structures, constructed as a combination of wood and concrete.
Photography: Matthew Millman
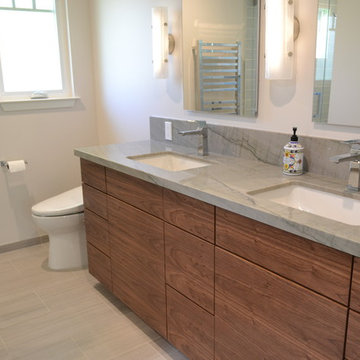
What had been a very cramped, awkward master bathroom layout that barely accommodated one person became a spacious double vanity, double shower and master closet.
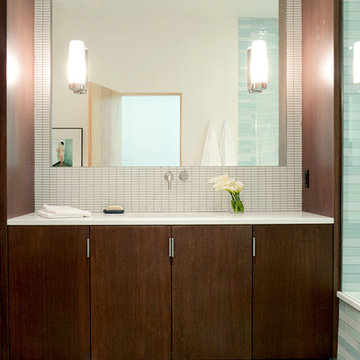
Andy Beers
Inspiration för ett mellanstort funkis badrum, med släta luckor, skåp i mörkt trä, ett undermonterat badkar, en dusch/badkar-kombination, en toalettstol med hel cisternkåpa, blå kakel, glaskakel, vita väggar, betonggolv, ett undermonterad handfat, bänkskiva i kvarts och grått golv
Inspiration för ett mellanstort funkis badrum, med släta luckor, skåp i mörkt trä, ett undermonterat badkar, en dusch/badkar-kombination, en toalettstol med hel cisternkåpa, blå kakel, glaskakel, vita väggar, betonggolv, ett undermonterad handfat, bänkskiva i kvarts och grått golv
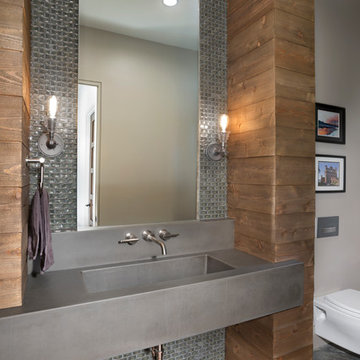
Living Stone Construction & ID.ology Interior Design
Idéer för ett modernt badrum, med en vägghängd toalettstol, grå kakel, glaskakel, grå väggar, betonggolv, ett integrerad handfat och bänkskiva i betong
Idéer för ett modernt badrum, med en vägghängd toalettstol, grå kakel, glaskakel, grå väggar, betonggolv, ett integrerad handfat och bänkskiva i betong
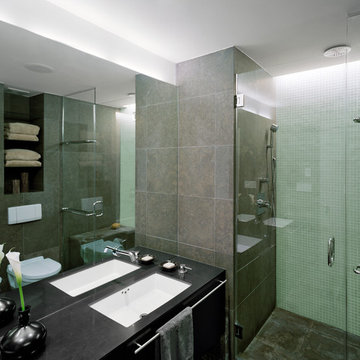
Paul Rivera
Inspiration för stora moderna en-suite badrum, med ett undermonterad handfat, släta luckor, skåp i mörkt trä, bänkskiva i täljsten, ett hörnbadkar, en dusch i en alkov, en vägghängd toalettstol, grön kakel, glaskakel, vita väggar och betonggolv
Inspiration för stora moderna en-suite badrum, med ett undermonterad handfat, släta luckor, skåp i mörkt trä, bänkskiva i täljsten, ett hörnbadkar, en dusch i en alkov, en vägghängd toalettstol, grön kakel, glaskakel, vita väggar och betonggolv
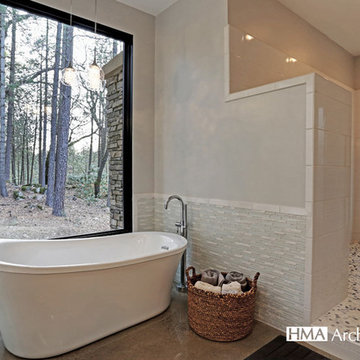
Idéer för stora funkis en-suite badrum, med ett fristående badkar, en öppen dusch, vit kakel, glaskakel, vita väggar, betonggolv, grått golv och med dusch som är öppen
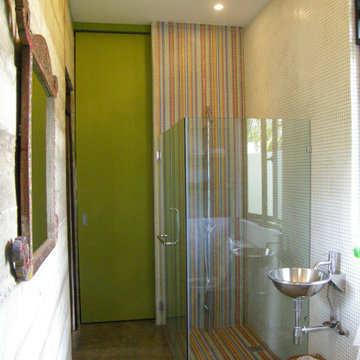
Master ensuite with it's wall and floor of mosaic which "hugs" the shower cubicle like a carpet. A green wall continues the theme through from the bedroom. An antique mirror is positioned on the off form concrete wall. The stainless steel wall hung basin lend the industrial feel to the bathroom.
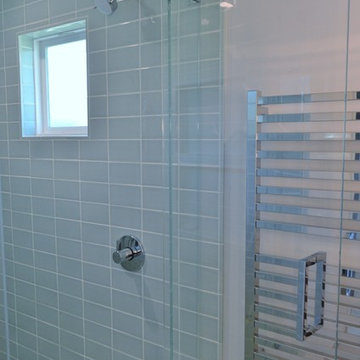
What had been a very cramped, awkward master bathroom layout that barely accommodated one person became a spacious double vanity, double shower and master closet.
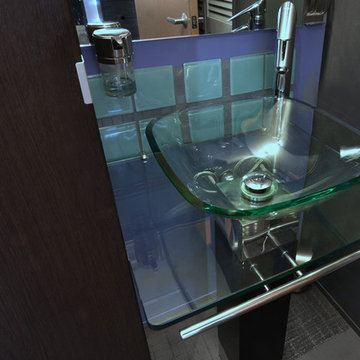
Geri Cruickshank Eaker
Exempel på ett litet modernt en-suite badrum, med släta luckor, skåp i mörkt trä, en öppen dusch, en toalettstol med hel cisternkåpa, grön kakel, glaskakel, grå väggar, betonggolv, ett piedestal handfat och bänkskiva i glas
Exempel på ett litet modernt en-suite badrum, med släta luckor, skåp i mörkt trä, en öppen dusch, en toalettstol med hel cisternkåpa, grön kakel, glaskakel, grå väggar, betonggolv, ett piedestal handfat och bänkskiva i glas
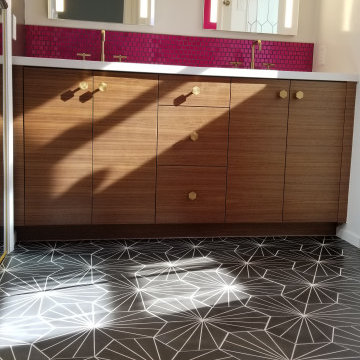
A heated concrete tile floor. Custom walnut vanity.
Modern inredning av ett mellanstort vit vitt en-suite badrum, med släta luckor, skåp i mellenmörkt trä, en dusch i en alkov, en toalettstol med hel cisternkåpa, rosa kakel, glaskakel, beige väggar, betonggolv, ett undermonterad handfat, bänkskiva i kvarts, svart golv och dusch med gångjärnsdörr
Modern inredning av ett mellanstort vit vitt en-suite badrum, med släta luckor, skåp i mellenmörkt trä, en dusch i en alkov, en toalettstol med hel cisternkåpa, rosa kakel, glaskakel, beige väggar, betonggolv, ett undermonterad handfat, bänkskiva i kvarts, svart golv och dusch med gångjärnsdörr
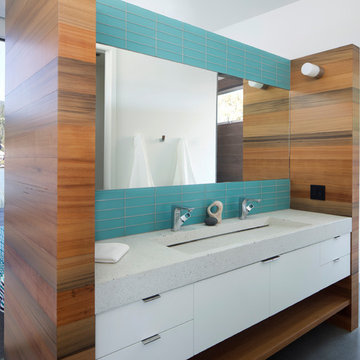
Glass tile, concrete countertop, and custom sink.
Photo by Paul Dyer
Inspiration för moderna en-suite badrum, med vita skåp, blå kakel, glaskakel, betonggolv, bänkskiva i betong och grått golv
Inspiration för moderna en-suite badrum, med vita skåp, blå kakel, glaskakel, betonggolv, bänkskiva i betong och grått golv
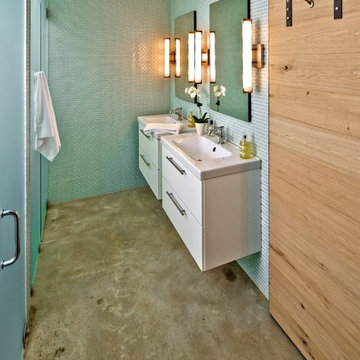
Craig Blackmon
Inspiration för ett funkis badrum, med ett integrerad handfat, släta luckor, vita skåp, en kantlös dusch, blå kakel, glaskakel och betonggolv
Inspiration för ett funkis badrum, med ett integrerad handfat, släta luckor, vita skåp, en kantlös dusch, blå kakel, glaskakel och betonggolv
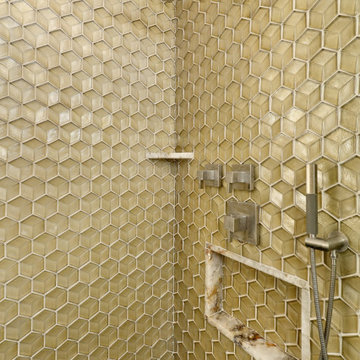
The Twin Peaks Passive House + ADU was designed and built to remain resilient in the face of natural disasters. Fortunately, the same great building strategies and design that provide resilience also provide a home that is incredibly comfortable and healthy while also visually stunning.
This home’s journey began with a desire to design and build a house that meets the rigorous standards of Passive House. Before beginning the design/ construction process, the homeowners had already spent countless hours researching ways to minimize their global climate change footprint. As with any Passive House, a large portion of this research was focused on building envelope design and construction. The wall assembly is combination of six inch Structurally Insulated Panels (SIPs) and 2x6 stick frame construction filled with blown in insulation. The roof assembly is a combination of twelve inch SIPs and 2x12 stick frame construction filled with batt insulation. The pairing of SIPs and traditional stick framing allowed for easy air sealing details and a continuous thermal break between the panels and the wall framing.
Beyond the building envelope, a number of other high performance strategies were used in constructing this home and ADU such as: battery storage of solar energy, ground source heat pump technology, Heat Recovery Ventilation, LED lighting, and heat pump water heating technology.
In addition to the time and energy spent on reaching Passivhaus Standards, thoughtful design and carefully chosen interior finishes coalesce at the Twin Peaks Passive House + ADU into stunning interiors with modern farmhouse appeal. The result is a graceful combination of innovation, durability, and aesthetics that will last for a century to come.
Despite the requirements of adhering to some of the most rigorous environmental standards in construction today, the homeowners chose to certify both their main home and their ADU to Passive House Standards. From a meticulously designed building envelope that tested at 0.62 ACH50, to the extensive solar array/ battery bank combination that allows designated circuits to function, uninterrupted for at least 48 hours, the Twin Peaks Passive House has a long list of high performance features that contributed to the completion of this arduous certification process. The ADU was also designed and built with these high standards in mind. Both homes have the same wall and roof assembly ,an HRV, and a Passive House Certified window and doors package. While the main home includes a ground source heat pump that warms both the radiant floors and domestic hot water tank, the more compact ADU is heated with a mini-split ductless heat pump. The end result is a home and ADU built to last, both of which are a testament to owners’ commitment to lessen their impact on the environment.
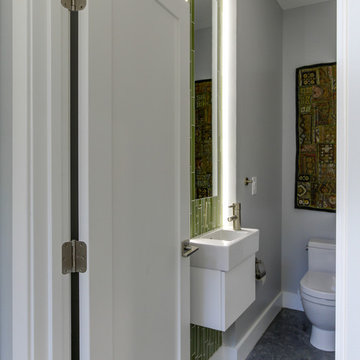
Foto på ett litet funkis toalett, med släta luckor, vita skåp, en toalettstol med hel cisternkåpa, grön kakel, grå väggar, betonggolv, ett väggmonterat handfat och glaskakel
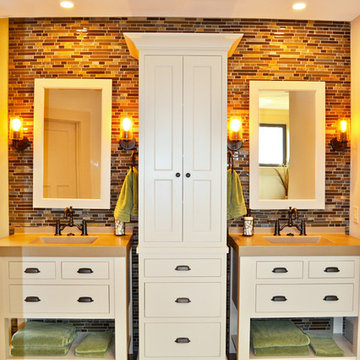
Master bathroom vanities. Photo by Maggie Mueller.
Inspiration för ett mellanstort lantligt en-suite badrum, med skåp i shakerstil, beige skåp, glaskakel, beige väggar, betonggolv, ett integrerad handfat, bänkskiva i kvartsit och ett badkar med tassar
Inspiration för ett mellanstort lantligt en-suite badrum, med skåp i shakerstil, beige skåp, glaskakel, beige väggar, betonggolv, ett integrerad handfat, bänkskiva i kvartsit och ett badkar med tassar

Stained concrete floors, custom vanity with concrete counter tops, and white subway tile shower.
Idéer för ett stort lantligt grå badrum med dusch, med bruna skåp, ett badkar i en alkov, en dusch/badkar-kombination, en toalettstol med hel cisternkåpa, flerfärgad kakel, glaskakel, blå väggar, betonggolv, ett fristående handfat, bänkskiva i betong, brunt golv och dusch med duschdraperi
Idéer för ett stort lantligt grå badrum med dusch, med bruna skåp, ett badkar i en alkov, en dusch/badkar-kombination, en toalettstol med hel cisternkåpa, flerfärgad kakel, glaskakel, blå väggar, betonggolv, ett fristående handfat, bänkskiva i betong, brunt golv och dusch med duschdraperi
272 foton på badrum, med glaskakel och betonggolv
6
