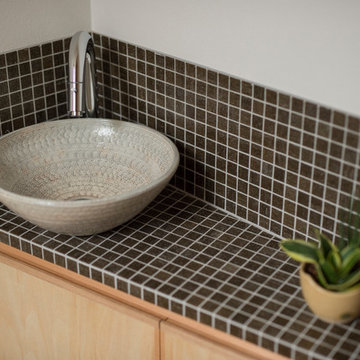2 748 foton på badrum, med glaskakel och ett fristående handfat
Sortera efter:
Budget
Sortera efter:Populärt i dag
141 - 160 av 2 748 foton
Artikel 1 av 3
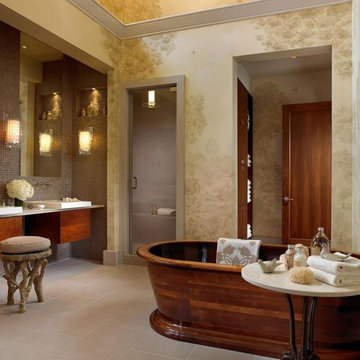
The Women's bath features a barrel vaulted ceiling that floods the space with natural light while maintaining privacy and a custom made wooden tub that serves as the focal point of the space.

Beautiful remodel of master bathroom. This reminds us of our mountain roots with warm earth colors and wood finishes.
Idéer för stora rustika en-suite badrum, med luckor med infälld panel, skåp i slitet trä, ett fristående badkar, en dusch i en alkov, flerfärgad kakel, glaskakel, beige väggar, klinkergolv i porslin, ett fristående handfat, bänkskiva i kvarts, en toalettstol med hel cisternkåpa och grått golv
Idéer för stora rustika en-suite badrum, med luckor med infälld panel, skåp i slitet trä, ett fristående badkar, en dusch i en alkov, flerfärgad kakel, glaskakel, beige väggar, klinkergolv i porslin, ett fristående handfat, bänkskiva i kvarts, en toalettstol med hel cisternkåpa och grått golv
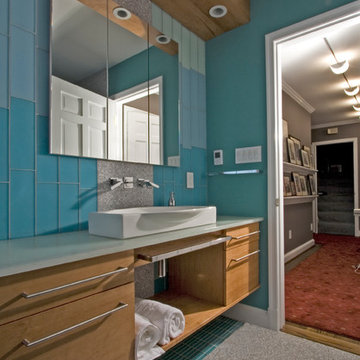
Before the remodel, this was a t typical 1950's hall bath with tub and small vanity with formica counters. We replaced it with a contemporary bath in southing blues, aquas, grey and white. The countertop is BioGlass -- recycled, fused glass countertop, large above counter sink, and triple medicine cabinet. Custom alder floating cabinets span the length of the wall. The 4x12 glass tile is is graduated vertically in color from dark aqua to light blue. With a row of 1x4 dark aqua tile on the floor under the floating vanity.
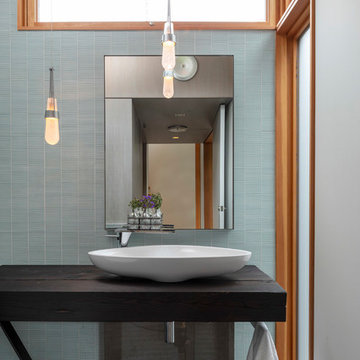
Exempel på ett 60 tals svart svart badrum, med blå kakel, glaskakel, skiffergolv, ett fristående handfat, träbänkskiva och svart golv
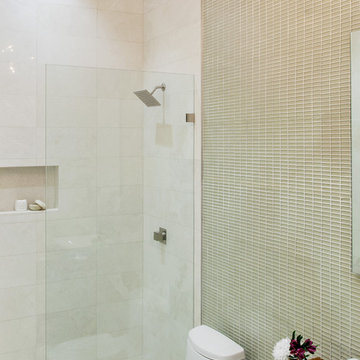
Francisco Aguila
Inspiration för mellanstora moderna brunt toaletter, med skåp i mellenmörkt trä, beige kakel, glaskakel, ett fristående handfat, träbänkskiva och en toalettstol med hel cisternkåpa
Inspiration för mellanstora moderna brunt toaletter, med skåp i mellenmörkt trä, beige kakel, glaskakel, ett fristående handfat, träbänkskiva och en toalettstol med hel cisternkåpa
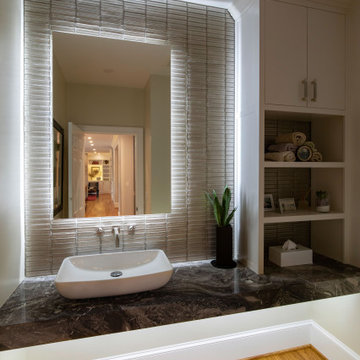
Miles and his team repurposed the homeowner's unused space- a laundry room, into this gorgeous powder room. The powder room features unique details such as the floating vanity with a vessel sink, a custom site-built cabinet, and a glass tile back wall. The room also has custom LED lighting details, such as a backlit mirror and under-cabinet LED lights.
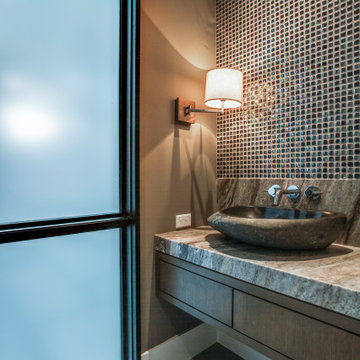
Idéer för att renovera ett litet funkis grå grått badrum med dusch, med släta luckor, grå skåp, en vägghängd toalettstol, flerfärgad kakel, glaskakel, gröna väggar, klinkergolv i keramik, ett fristående handfat, bänkskiva i akrylsten och grått golv
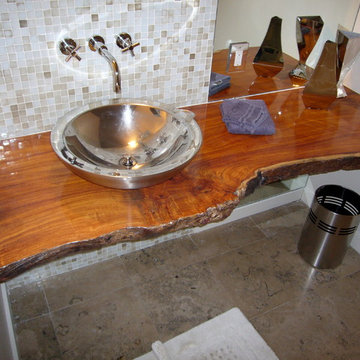
solid wood slab vanity for powder room with flitch-cut edge and vessel sink
Bild på ett mellanstort funkis badrum med dusch, med ett fristående handfat, träbänkskiva, glaskakel, vita väggar, travertin golv, beige kakel och vit kakel
Bild på ett mellanstort funkis badrum med dusch, med ett fristående handfat, träbänkskiva, glaskakel, vita väggar, travertin golv, beige kakel och vit kakel

Our clients wanted to add on to their 1950's ranch house, but weren't sure whether to go up or out. We convinced them to go out, adding a Primary Suite addition with bathroom, walk-in closet, and spacious Bedroom with vaulted ceiling. To connect the addition with the main house, we provided plenty of light and a built-in bookshelf with detailed pendant at the end of the hall. The clients' style was decidedly peaceful, so we created a wet-room with green glass tile, a door to a small private garden, and a large fir slider door from the bedroom to a spacious deck. We also used Yakisugi siding on the exterior, adding depth and warmth to the addition. Our clients love using the tub while looking out on their private paradise!
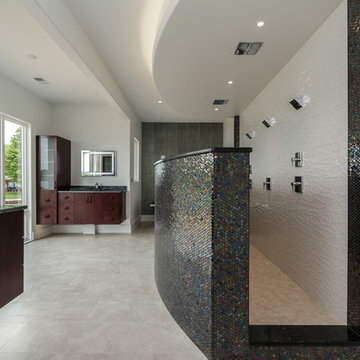
Dean Francis
Idéer för ett stort modernt svart en-suite badrum, med släta luckor, skåp i mellenmörkt trä, ett fristående badkar, en öppen dusch, en bidé, flerfärgad kakel, glaskakel, vita väggar, klinkergolv i porslin, ett fristående handfat, bänkskiva i kvartsit och med dusch som är öppen
Idéer för ett stort modernt svart en-suite badrum, med släta luckor, skåp i mellenmörkt trä, ett fristående badkar, en öppen dusch, en bidé, flerfärgad kakel, glaskakel, vita väggar, klinkergolv i porslin, ett fristående handfat, bänkskiva i kvartsit och med dusch som är öppen
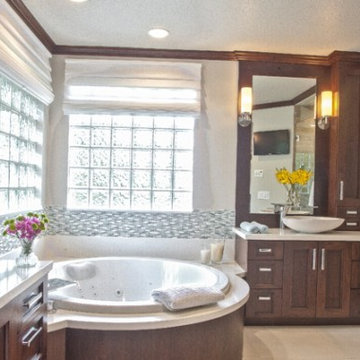
Klassisk inredning av ett mellanstort en-suite badrum, med luckor med infälld panel, skåp i mellenmörkt trä, ett platsbyggt badkar, en dusch i en alkov, glaskakel, beige väggar, ett fristående handfat och dusch med gångjärnsdörr
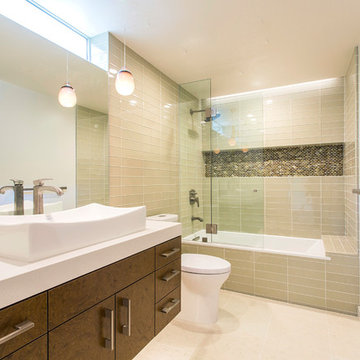
Burlwood cabinets compliment 2" x 12" neutral toned glass tiles.
Idéer för att renovera ett mellanstort funkis en-suite badrum, med släta luckor, skåp i mellenmörkt trä, ett platsbyggt badkar, beige kakel, glaskakel, vita väggar, kalkstensgolv, ett fristående handfat, bänkskiva i kvarts, beiget golv och dusch med gångjärnsdörr
Idéer för att renovera ett mellanstort funkis en-suite badrum, med släta luckor, skåp i mellenmörkt trä, ett platsbyggt badkar, beige kakel, glaskakel, vita väggar, kalkstensgolv, ett fristående handfat, bänkskiva i kvarts, beiget golv och dusch med gångjärnsdörr
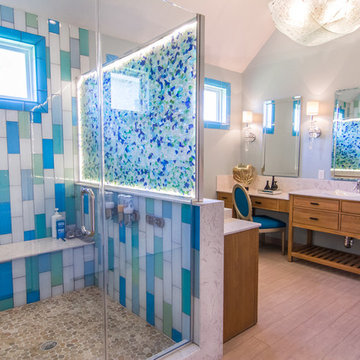
Shower has Mod Walls and a plate of Antique Sea Glass collected all over the world laid between 2 sheets of glass and lit up with LED lighting.
Inredning av ett maritimt stort en-suite badrum, med ett fristående handfat, släta luckor, skåp i ljust trä, bänkskiva i kalksten, en hörndusch, en toalettstol med separat cisternkåpa, beige kakel, glaskakel, gröna väggar och ljust trägolv
Inredning av ett maritimt stort en-suite badrum, med ett fristående handfat, släta luckor, skåp i ljust trä, bänkskiva i kalksten, en hörndusch, en toalettstol med separat cisternkåpa, beige kakel, glaskakel, gröna väggar och ljust trägolv
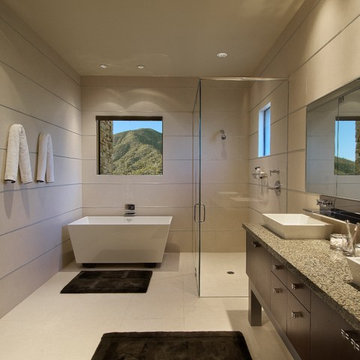
This minimalist guest bath with fully tiled walls is made more interesting by the use of stainless steel channels set between each horizontal row of wall tile. Because it continues through the glass shower walls, the shower seems almost invisible.
Photography: Mark Boisclair
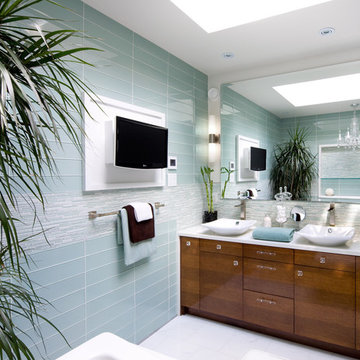
Bild på ett funkis badrum, med ett fristående handfat, blå kakel och glaskakel

This project began with an entire penthouse floor of open raw space which the clients had the opportunity to section off the piece that suited them the best for their needs and desires. As the design firm on the space, LK Design was intricately involved in determining the borders of the space and the way the floor plan would be laid out. Taking advantage of the southwest corner of the floor, we were able to incorporate three large balconies, tremendous views, excellent light and a layout that was open and spacious. There is a large master suite with two large dressing rooms/closets, two additional bedrooms, one and a half additional bathrooms, an office space, hearth room and media room, as well as the large kitchen with oversized island, butler's pantry and large open living room. The clients are not traditional in their taste at all, but going completely modern with simple finishes and furnishings was not their style either. What was produced is a very contemporary space with a lot of visual excitement. Every room has its own distinct aura and yet the whole space flows seamlessly. From the arched cloud structure that floats over the dining room table to the cathedral type ceiling box over the kitchen island to the barrel ceiling in the master bedroom, LK Design created many features that are unique and help define each space. At the same time, the open living space is tied together with stone columns and built-in cabinetry which are repeated throughout that space. Comfort, luxury and beauty were the key factors in selecting furnishings for the clients. The goal was to provide furniture that complimented the space without fighting it.
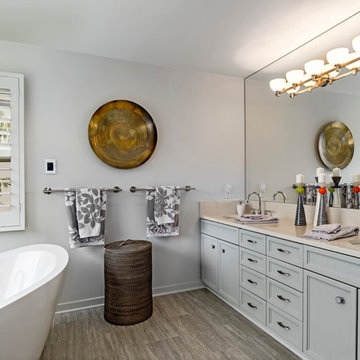
Exempel på ett stort klassiskt en-suite badrum, med luckor med infälld panel, grå skåp, ett fristående badkar, en dubbeldusch, en toalettstol med hel cisternkåpa, beige kakel, glaskakel, grå väggar, klinkergolv i porslin, ett fristående handfat, bänkskiva i kvarts, grått golv och dusch med gångjärnsdörr
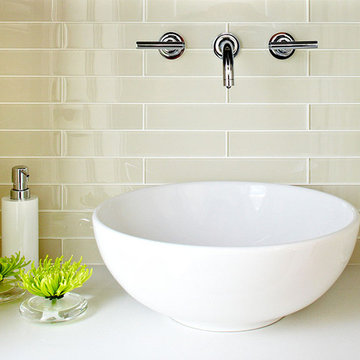
A cramped and dated kitchen was completely removed. New custom cabinets, built-in wine storage and shelves came from the same shop. Quartz waterfall counters were installed with all-new flooring, LED light fixtures, plumbing fixtures and appliances. A new sliding pocket door provides access from the dining room to the powder room as well as to the backyard. A new tankless toilet as well as new finishes on floor, walls and ceiling make a small powder room feel larger than it is in real life.
Photography:
Chris Gaede Photography http://www.chrisgaede.com
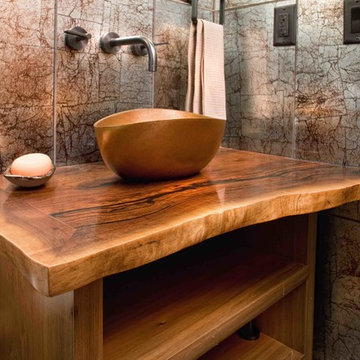
Custom live-edge walnut slab vanity top with river-recovered cypress base, Artistic Tile "Silver Antique La Leaf" Glass Tile, Kallista Faucet, & Stone Forest Papillon Sink
John McManus Photography, Savannah GA
2 748 foton på badrum, med glaskakel och ett fristående handfat
8

