425 foton på badrum, med glaskakel och kalkstensgolv
Sortera efter:
Budget
Sortera efter:Populärt i dag
121 - 140 av 425 foton
Artikel 1 av 3
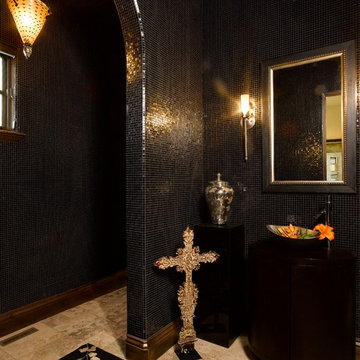
Photography by Ron Ruscio
Exempel på ett stort modernt svart svart toalett, med möbel-liknande, svarta skåp, svart kakel, glaskakel, svarta väggar, kalkstensgolv, ett fristående handfat, träbänkskiva och beiget golv
Exempel på ett stort modernt svart svart toalett, med möbel-liknande, svarta skåp, svart kakel, glaskakel, svarta väggar, kalkstensgolv, ett fristående handfat, träbänkskiva och beiget golv
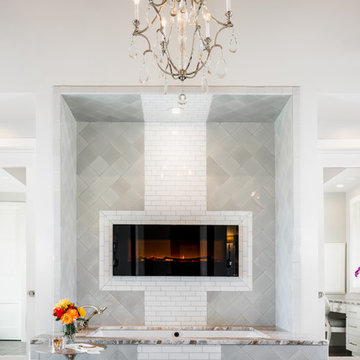
Challenge:
Not too many! Homeowners were a joy to work with, and the home was build on a large estate lot along the Concho River. We wanted to ensure all views of interiors were oriented to the backyard, pool and river. We also wanted to capture the feeling of the ruggedness of the land and serenity of the river, elegantly and simply.
Solution:
Hiring a great architect is always the perfect beginning. The base design took great advantage of the views of the beauty around. External stone was also carried inside, cladding a wall that slices through the center of the house in the living room and beyond through patio. Cutting into this wall is a fireplace in the living room, and a fireplace in the patio. The stone became the launch pad for the color scheme. We decided to keep design elements softly modern, even organic, to connect visual and tactile senses to nature. All textiles are natural fibers.
In the wonderfully open kitchen/living/dining space, we left the support beams rough and stained them with a bit of gray glaze. The vent hood is iron; the back splash is a glazed brick; roman shade embroidered. Book shelving in dining is painted a metallic bronze. Island has a leathered quartzite top and cabinetry is stained. Master bed and bath offer quiet drama- colors are soft grays, but arrangement of tile surrounding the fireplace above soaking tub is quite attention getting. The custom 7' master bed is upholstered in gray velvet. Fit for a queen!
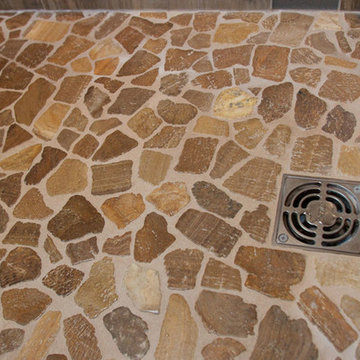
A designer’s bath by the designer herself! Wonderful mix of traditional & more contemporary styles. Materials: Cambria Dover counter. Slate stain on Red Oak by Candlelight Cabinets. Limestone tile floor. Porcelain & glass shower tile. Tile mirror surround. Random stone shower floor tile. Moen Weymouth plumbing fixtures. Fold down teak bench. Toto Promenade toilet with washlet.
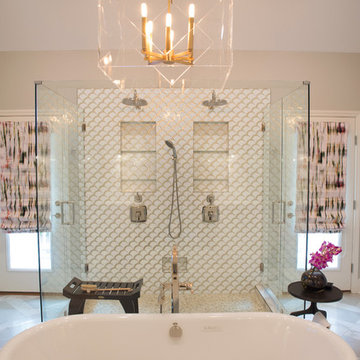
Evergreen Studio
Idéer för stora vintage en-suite badrum, med luckor med infälld panel, vita skåp, ett fristående badkar, en dubbeldusch, en toalettstol med separat cisternkåpa, vit kakel, glaskakel, beige väggar, kalkstensgolv, ett undermonterad handfat, marmorbänkskiva, flerfärgat golv och dusch med gångjärnsdörr
Idéer för stora vintage en-suite badrum, med luckor med infälld panel, vita skåp, ett fristående badkar, en dubbeldusch, en toalettstol med separat cisternkåpa, vit kakel, glaskakel, beige väggar, kalkstensgolv, ett undermonterad handfat, marmorbänkskiva, flerfärgat golv och dusch med gångjärnsdörr
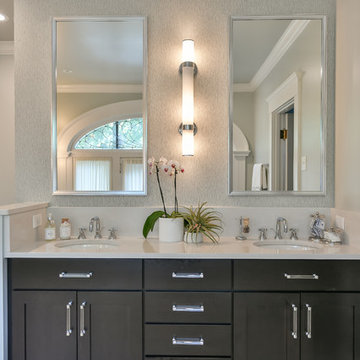
Gorgeous, peaceful bathroom in St. Louis, MO. Just busy enough to keep the design fresh, but clean and simple to encourage tranquility.
Photo: Canon Shots Photography
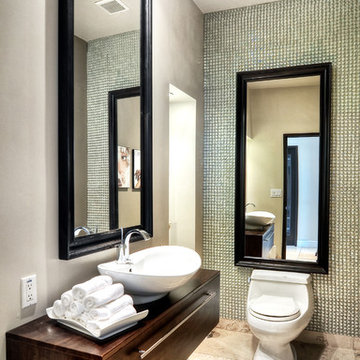
Inredning av ett modernt mellanstort badrum, med skåp i mörkt trä, en toalettstol med hel cisternkåpa, glaskakel, vita väggar, kalkstensgolv, ett fristående handfat och beiget golv
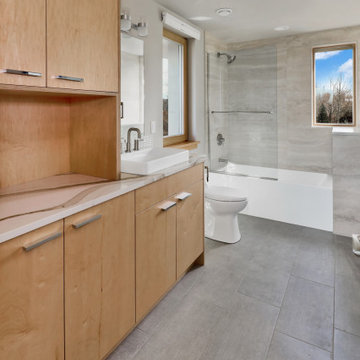
The Twin Peaks Passive House + ADU was designed and built to remain resilient in the face of natural disasters. Fortunately, the same great building strategies and design that provide resilience also provide a home that is incredibly comfortable and healthy while also visually stunning.
This home’s journey began with a desire to design and build a house that meets the rigorous standards of Passive House. Before beginning the design/ construction process, the homeowners had already spent countless hours researching ways to minimize their global climate change footprint. As with any Passive House, a large portion of this research was focused on building envelope design and construction. The wall assembly is combination of six inch Structurally Insulated Panels (SIPs) and 2x6 stick frame construction filled with blown in insulation. The roof assembly is a combination of twelve inch SIPs and 2x12 stick frame construction filled with batt insulation. The pairing of SIPs and traditional stick framing allowed for easy air sealing details and a continuous thermal break between the panels and the wall framing.
Beyond the building envelope, a number of other high performance strategies were used in constructing this home and ADU such as: battery storage of solar energy, ground source heat pump technology, Heat Recovery Ventilation, LED lighting, and heat pump water heating technology.
In addition to the time and energy spent on reaching Passivhaus Standards, thoughtful design and carefully chosen interior finishes coalesce at the Twin Peaks Passive House + ADU into stunning interiors with modern farmhouse appeal. The result is a graceful combination of innovation, durability, and aesthetics that will last for a century to come.
Despite the requirements of adhering to some of the most rigorous environmental standards in construction today, the homeowners chose to certify both their main home and their ADU to Passive House Standards. From a meticulously designed building envelope that tested at 0.62 ACH50, to the extensive solar array/ battery bank combination that allows designated circuits to function, uninterrupted for at least 48 hours, the Twin Peaks Passive House has a long list of high performance features that contributed to the completion of this arduous certification process. The ADU was also designed and built with these high standards in mind. Both homes have the same wall and roof assembly ,an HRV, and a Passive House Certified window and doors package. While the main home includes a ground source heat pump that warms both the radiant floors and domestic hot water tank, the more compact ADU is heated with a mini-split ductless heat pump. The end result is a home and ADU built to last, both of which are a testament to owners’ commitment to lessen their impact on the environment.
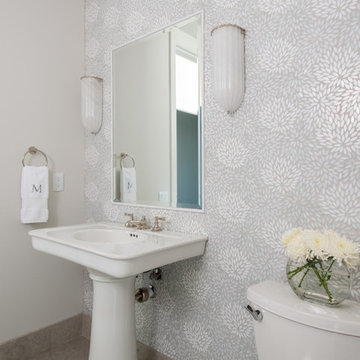
Foto på ett mellanstort funkis badrum med dusch, med ett piedestal handfat, en toalettstol med hel cisternkåpa, vit kakel, glaskakel, grå väggar och kalkstensgolv
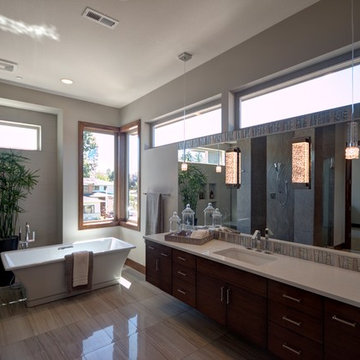
Andrew Paintner
Exempel på ett mycket stort modernt en-suite badrum, med ett undermonterad handfat, släta luckor, skåp i mörkt trä, bänkskiva i kvarts, ett fristående badkar, en hörndusch, en toalettstol med hel cisternkåpa, grå kakel, glaskakel, grå väggar och kalkstensgolv
Exempel på ett mycket stort modernt en-suite badrum, med ett undermonterad handfat, släta luckor, skåp i mörkt trä, bänkskiva i kvarts, ett fristående badkar, en hörndusch, en toalettstol med hel cisternkåpa, grå kakel, glaskakel, grå väggar och kalkstensgolv
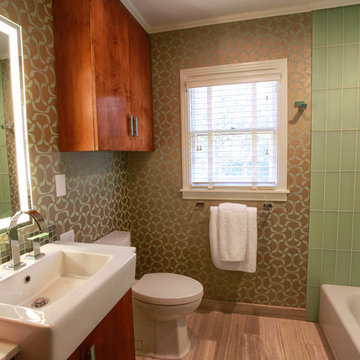
This 1940's era bathroom was remodeled and updated. Gas wall heater was removed. New custom floating cabinets replaced the old cabinets. All electrical and plumbing was updated, including Electric Mirror lighted mirrors for the best grooming light. An overhanging lavatory allows for a narrower cabinet in a small space. Linear limestone tiles add a touch of luxury as does the green and copper graphic wallcovering and glass tile accents.
Clay Bostian, Creative Photography
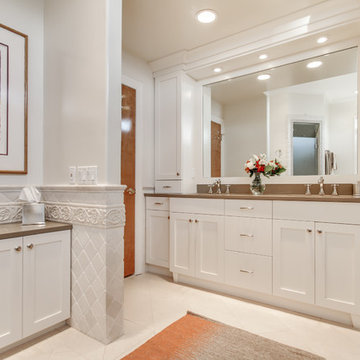
Joseph Alfano
Idéer för ett stort klassiskt en-suite badrum, med luckor med infälld panel, vita skåp, brun kakel, glaskakel, vita väggar, kalkstensgolv, ett undermonterad handfat och bänkskiva i akrylsten
Idéer för ett stort klassiskt en-suite badrum, med luckor med infälld panel, vita skåp, brun kakel, glaskakel, vita väggar, kalkstensgolv, ett undermonterad handfat och bänkskiva i akrylsten
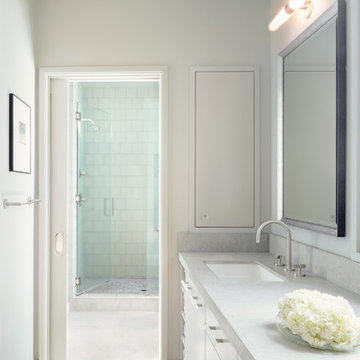
Wine Country Modern - Light filled Master Bathroom with private shower and water closet. Generous countertop with double sinks and medicine cabinets.
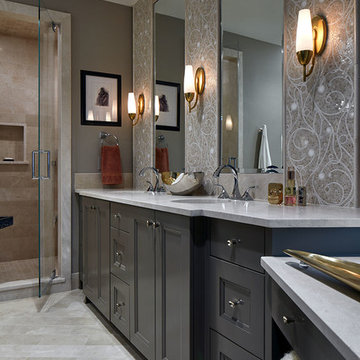
The delicately swirled, stone mosaic accent wall is an artistic element that contrasts with the tailored, transitional cabinets in gray and cream guest bathroom. A trio of glass and metal wall sconces flank the mirrors. I opted for a pair of integrated sinks for a sleek profile on the countertop that doesn't distract for the focal wall.
Photo by Brian Gassel
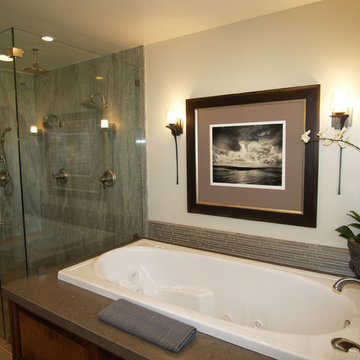
The Whirlpool Soaker tub, beautifully complemented by Hubbardton Forge Sconce lighting and original art photography. Granite Slab shower walls, Brizo shower fixture hardware. Photo by Priority Graphics, Darlene Price.
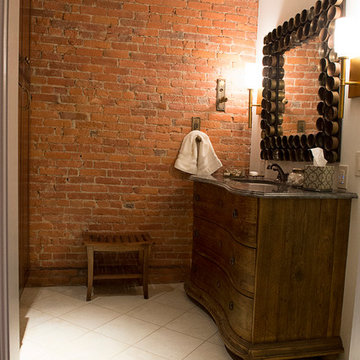
Dressing area of full bath.
Photo by: B.Weidenkopf Photography
Idéer för mellanstora eklektiska en-suite badrum, med bänkskiva i täljsten, beige kakel, glaskakel och kalkstensgolv
Idéer för mellanstora eklektiska en-suite badrum, med bänkskiva i täljsten, beige kakel, glaskakel och kalkstensgolv
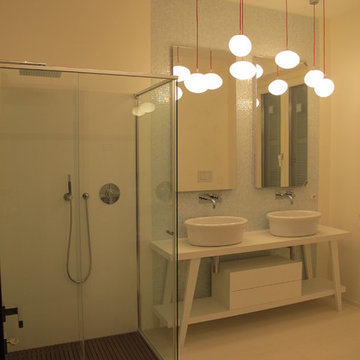
MICAELA PISARONI
Idéer för funkis en-suite badrum, med släta luckor, vita skåp, en kantlös dusch, glaskakel, vita väggar, kalkstensgolv, ett fristående handfat och bänkskiva i akrylsten
Idéer för funkis en-suite badrum, med släta luckor, vita skåp, en kantlös dusch, glaskakel, vita väggar, kalkstensgolv, ett fristående handfat och bänkskiva i akrylsten
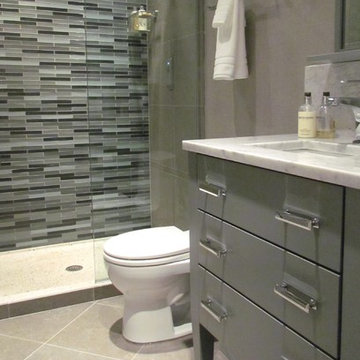
Inredning av ett klassiskt litet badrum, med ett undermonterad handfat, möbel-liknande, grå skåp, marmorbänkskiva, en dusch i en alkov, blå kakel, glaskakel och kalkstensgolv
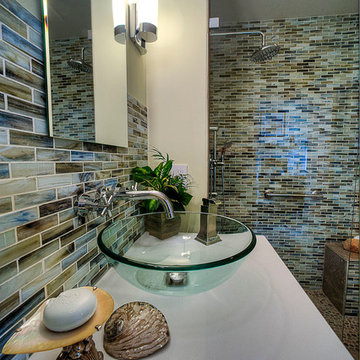
This compact bath is made visually larger by removing the tub and converting to a large glass enclosed shower, featuring glass mosaic tile and a pebble floor. The vanity supports a glass vessel bowl and a wall mounted faucet to take up less counterspace.
Photo by Med Dement
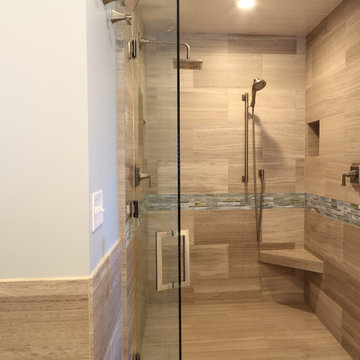
Ash Lindsey Photography
Inredning av ett klassiskt mellanstort en-suite badrum, med skåp i shakerstil, vita skåp, en kantlös dusch, en toalettstol med hel cisternkåpa, blå kakel, glaskakel, blå väggar, kalkstensgolv, ett fristående handfat och granitbänkskiva
Inredning av ett klassiskt mellanstort en-suite badrum, med skåp i shakerstil, vita skåp, en kantlös dusch, en toalettstol med hel cisternkåpa, blå kakel, glaskakel, blå väggar, kalkstensgolv, ett fristående handfat och granitbänkskiva
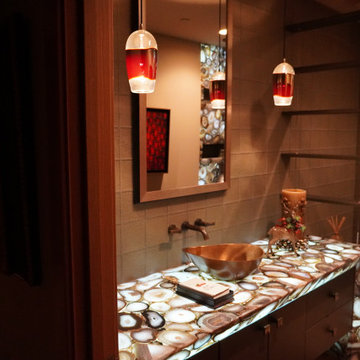
Powder Room with custom finishes. Leather wrapped cabinetry. Agate waterfall tops.
Modern inredning av ett flerfärgad flerfärgat toalett, med släta luckor, bruna skåp, en toalettstol med hel cisternkåpa, grå kakel, glaskakel, beige väggar, kalkstensgolv, ett fristående handfat, bänkskiva i onyx och beiget golv
Modern inredning av ett flerfärgad flerfärgat toalett, med släta luckor, bruna skåp, en toalettstol med hel cisternkåpa, grå kakel, glaskakel, beige väggar, kalkstensgolv, ett fristående handfat, bänkskiva i onyx och beiget golv
425 foton på badrum, med glaskakel och kalkstensgolv
7
