1 431 foton på badrum, med glaskakel och med dusch som är öppen
Sortera efter:
Budget
Sortera efter:Populärt i dag
81 - 100 av 1 431 foton
Artikel 1 av 3

A new window was added above the mirror for natural light. To bring this light deeper into the space, the walls were covered with large glassy porcelain tile from floor to ceiling and oversized mirrors were placed to help bounce the light in every direction.
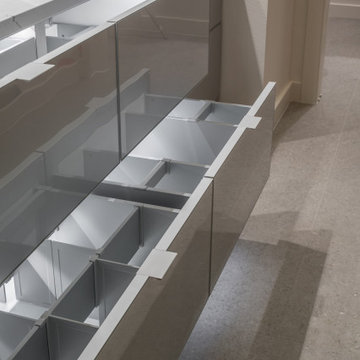
Continuing with the contemporary art theme seen throughout the home, this luxe master bathroom remodel was the second phase in a full condo remodel in NW Portland. Features such as colorful wallpaper, wall-mounted washlet toilet and sink faucet, floating vanity with strip lighting underneath, marble-look quartz counters, and large-format porcelain tile all make this small space feel much larger. For a touch of flair and function, the bathroom features a fun, hot pink sink faucet, strategically placed art niche, and custom cabinetry for optimal storage.
It was also important to our client to create a home where she could have accessibility while aging. We added features like a curb-less shower, shower seat, grab bars, and ample lighting so the space will continue to meet her needs for many years to come.
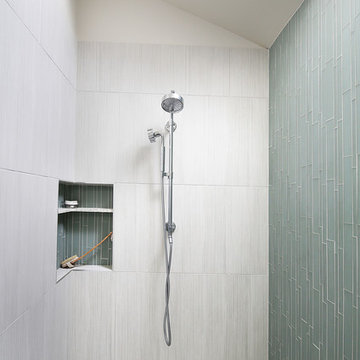
Idéer för små funkis vitt en-suite badrum, med släta luckor, skåp i mellenmörkt trä, en kantlös dusch, en toalettstol med hel cisternkåpa, blå kakel, glaskakel, vita väggar, klinkergolv i porslin, ett undermonterad handfat, bänkskiva i kvarts, vitt golv och med dusch som är öppen

Düsseldorf, Badgestaltung im Dachgeschoss.
Inspiration för små moderna brunt en-suite badrum, med luckor med profilerade fronter, bruna skåp, en kantlös dusch, en vägghängd toalettstol, grön kakel, glaskakel, gröna väggar, mellanmörkt trägolv, ett nedsänkt handfat, bänkskiva i akrylsten, brunt golv och med dusch som är öppen
Inspiration för små moderna brunt en-suite badrum, med luckor med profilerade fronter, bruna skåp, en kantlös dusch, en vägghängd toalettstol, grön kakel, glaskakel, gröna väggar, mellanmörkt trägolv, ett nedsänkt handfat, bänkskiva i akrylsten, brunt golv och med dusch som är öppen

Claire Hamilton Photography
Inredning av ett maritimt mellanstort grå grått badrum, med möbel-liknande, skåp i mellenmörkt trä, grön kakel, glaskakel, granitbänkskiva, våtrum, en vägghängd toalettstol, gröna väggar, skiffergolv, ett väggmonterat handfat, grått golv och med dusch som är öppen
Inredning av ett maritimt mellanstort grå grått badrum, med möbel-liknande, skåp i mellenmörkt trä, grön kakel, glaskakel, granitbänkskiva, våtrum, en vägghängd toalettstol, gröna väggar, skiffergolv, ett väggmonterat handfat, grått golv och med dusch som är öppen

David O. Marlow
Idéer för att renovera ett stort rustikt en-suite badrum, med släta luckor, beige kakel, skåp i ljust trä, en öppen dusch, glaskakel, vita väggar, bänkskiva i kvartsit, beiget golv och med dusch som är öppen
Idéer för att renovera ett stort rustikt en-suite badrum, med släta luckor, beige kakel, skåp i ljust trä, en öppen dusch, glaskakel, vita väggar, bänkskiva i kvartsit, beiget golv och med dusch som är öppen
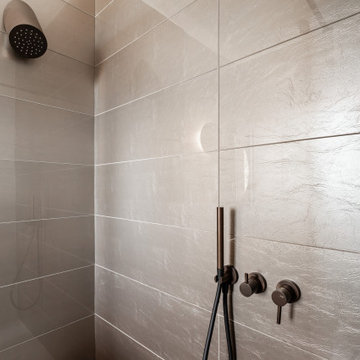
Foto på ett mellanstort funkis en-suite badrum, med en öppen dusch, glaskakel, mörkt trägolv, marmorbänkskiva och med dusch som är öppen
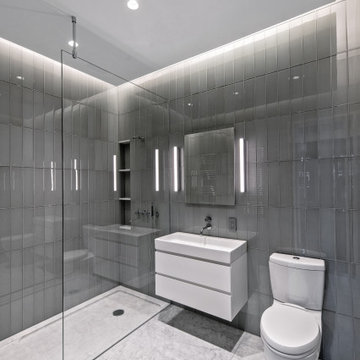
This Queen Anne style five story townhouse in Clinton Hill, Brooklyn is one of a pair that were built in 1887 by Charles Erhart, a co-founder of the Pfizer pharmaceutical company.
The brownstone façade was restored in an earlier renovation, which also included work to main living spaces. The scope for this new renovation phase was focused on restoring the stair hallways, gut renovating six bathrooms, a butler’s pantry, kitchenette, and work to the bedrooms and main kitchen. Work to the exterior of the house included replacing 18 windows with new energy efficient units, renovating a roof deck and restoring original windows.
In keeping with the Victorian approach to interior architecture, each of the primary rooms in the house has its own style and personality.
The Parlor is entirely white with detailed paneling and moldings throughout, the Drawing Room and Dining Room are lined with shellacked Oak paneling with leaded glass windows, and upstairs rooms are finished with unique colors or wallpapers to give each a distinct character.
The concept for new insertions was therefore to be inspired by existing idiosyncrasies rather than apply uniform modernity. Two bathrooms within the master suite both have stone slab walls and floors, but one is in white Carrara while the other is dark grey Graffiti marble. The other bathrooms employ either grey glass, Carrara mosaic or hexagonal Slate tiles, contrasted with either blackened or brushed stainless steel fixtures. The main kitchen and kitchenette have Carrara countertops and simple white lacquer cabinetry to compliment the historic details.
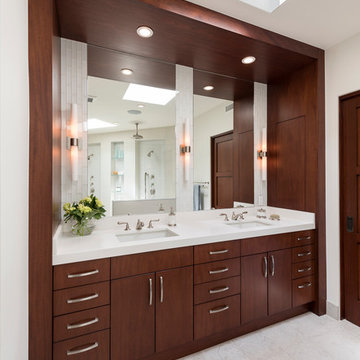
Modern inredning av ett mycket stort en-suite badrum, med släta luckor, skåp i mellenmörkt trä, ett fristående badkar, våtrum, en toalettstol med separat cisternkåpa, vit kakel, glaskakel, vita väggar, marmorgolv, ett undermonterad handfat, bänkskiva i kvartsit, vitt golv och med dusch som är öppen
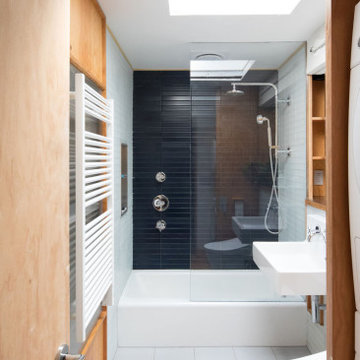
Bathroom renovation
Foto på ett litet funkis badrum, med öppna hyllor, vita skåp, ett badkar i en alkov, en dusch/badkar-kombination, en toalettstol med hel cisternkåpa, blå kakel, glaskakel, blå väggar, klinkergolv i porslin, ett väggmonterat handfat, grått golv och med dusch som är öppen
Foto på ett litet funkis badrum, med öppna hyllor, vita skåp, ett badkar i en alkov, en dusch/badkar-kombination, en toalettstol med hel cisternkåpa, blå kakel, glaskakel, blå väggar, klinkergolv i porslin, ett väggmonterat handfat, grått golv och med dusch som är öppen

Design objectives for this primary bathroom remodel included: Removing a dated corner shower and deck-mounted tub, creating more storage space, reworking the water closet entry, adding dual vanities and a curbless shower with tub to capture the view.
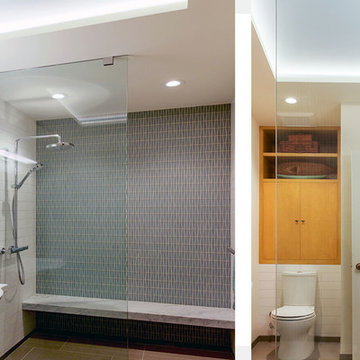
A skylight effect is created with concealed lighting and blue paint to brighten an interior bath.
Photo credit Ricardoíguez Enríquez
Idéer för ett litet modernt badrum med dusch, med öppna hyllor, skåp i ljust trä, en kantlös dusch, en toalettstol med separat cisternkåpa, blå kakel, glaskakel, vita väggar, klinkergolv i keramik, ett piedestal handfat, grått golv och med dusch som är öppen
Idéer för ett litet modernt badrum med dusch, med öppna hyllor, skåp i ljust trä, en kantlös dusch, en toalettstol med separat cisternkåpa, blå kakel, glaskakel, vita väggar, klinkergolv i keramik, ett piedestal handfat, grått golv och med dusch som är öppen
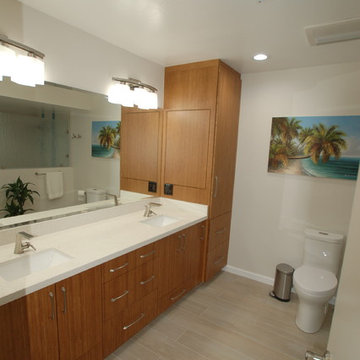
Exempel på ett mellanstort maritimt en-suite badrum, med bruna skåp, en kantlös dusch, en toalettstol med hel cisternkåpa, blå kakel, glaskakel, vita väggar, klinkergolv i porslin, ett undermonterad handfat, bänkskiva i kvartsit, beiget golv och med dusch som är öppen
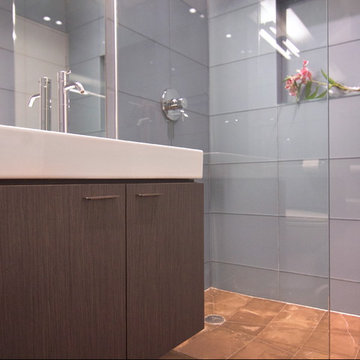
photos by Pedro Marti
The main goal of this renovation was to improve the overall flow of this one bedroom. The existing layout consisted of too much unusable circulation space and poorly laid out storage located at the entry of the apartment. The existing kitchen was an antiquated, small enclosed space. The main design solution was to remove the long entry hall by opening the kitchen to create one large open space that interacted with the main living room. A new focal point was created in the space by adding a long linear element of floating shelves with a workspace below opposite the kitchen running from the entry to the living space. Visually the apartment is tied together by using the same material for various elements throughout. Grey oak is used for the custom kitchen cabinetry, the floating shelves and desk, and to clad the entry walls. Custom light grey acid etched glass is used for the upper kitchen cabinets, the drawer fronts below the desk, and the tall closet doors at the entry. In the kitchen black granite countertops wrap around terminating with a raised dining surface open to the living room. The black counters are mirrored with a soft black acid etched backsplash that helps the kitchen feel larger as they create the illusion of receding. The existing floors of the apartment were stained a dark ebony and complimented by the new dark metallic porcelain tiled kitchen floor. In the bathroom the tub was replaced with an open shower. Brown limestone floors flow straight from the bathroom into the shower with out a curb, European style. The walls are tiled with a large format light blue glass.
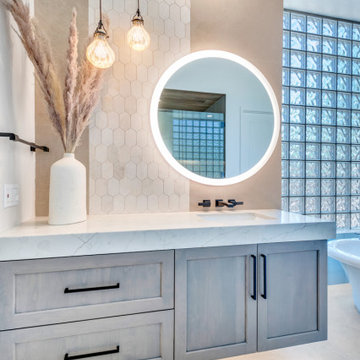
Inredning av ett klassiskt stort vit vitt en-suite badrum, med grå skåp, ett fristående badkar, en öppen dusch, grå kakel, glaskakel, klinkergolv i keramik, ett undermonterad handfat, bänkskiva i kvarts, grått golv och med dusch som är öppen

On the other side of the stairway is a dreamy basement bathroom that mixes classic furnishings with bold patterns. Green ceramic tile in the shower is both soothing and functional, while Cle Tile in a bold, yet timeless pattern draws the eye. Complimented by a vintage-style vanity from Restoration Hardware and classic gold faucets and finishes, this is a bathroom any guest would love.
The bathroom layout remained largely the same, but the space was expanded to allow for a more spacious walk-in shower and vanity by relocating the wall to include a sink area previously part of the adjoining mudroom. With minimal impact to the existing plumbing, this bathroom was transformed aesthetically to create the luxurious experience our homeowners sought. Ample hooks for guests and little extras add subtle glam to an otherwise functional space.
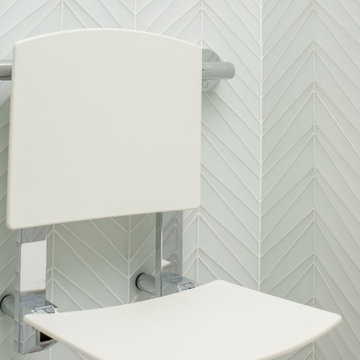
Continuing with the contemporary art theme seen throughout the home, this luxe master bathroom remodel was the second phase in a full condo remodel in NW Portland. Features such as colorful wallpaper, wall-mounted washlet toilet and sink faucet, floating vanity with strip lighting underneath, marble-look quartz counters, and large-format porcelain tile all make this small space feel much larger. For a touch of flair and function, the bathroom features a fun, hot pink sink faucet, strategically placed art niche, and custom cabinetry for optimal storage.
It was also important to our client to create a home where she could have accessibility while aging. We added features like a curb-less shower, shower seat, grab bars, and ample lighting so the space will continue to meet her needs for many years to come.
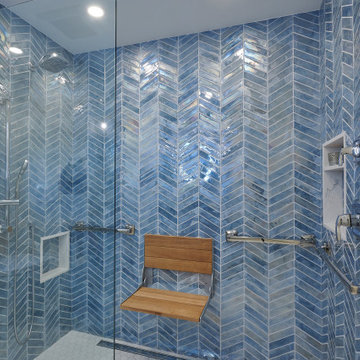
Klassisk inredning av ett mellanstort vit vitt badrum, med släta luckor, blå skåp, en hörndusch, en vägghängd toalettstol, blå kakel, glaskakel, klinkergolv i keramik, ett undermonterad handfat, bänkskiva i kvarts, vitt golv och med dusch som är öppen
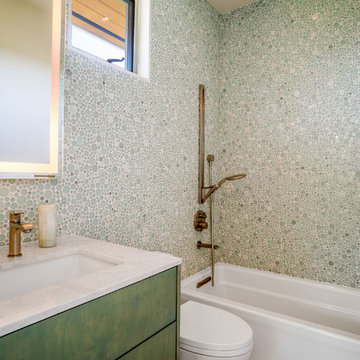
Bild på ett stort funkis vit vitt badrum för barn, med släta luckor, gröna skåp, ett platsbyggt badkar, en dusch/badkar-kombination, en toalettstol med hel cisternkåpa, flerfärgad kakel, glaskakel, flerfärgade väggar, kalkstensgolv, ett nedsänkt handfat, marmorbänkskiva, vitt golv och med dusch som är öppen
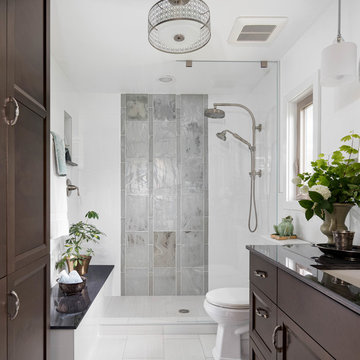
The new space feels light, airy and open exuding a tranquil sophistication. A relaxed, meditative atmosphere is achieved by combining glass tile, white walls, dark cabinets and a porcelain countertop.
1 431 foton på badrum, med glaskakel och med dusch som är öppen
5
