22 322 foton på badrum, med glaskakel och skifferkakel
Sortera efter:
Budget
Sortera efter:Populärt i dag
141 - 160 av 22 322 foton
Artikel 1 av 3
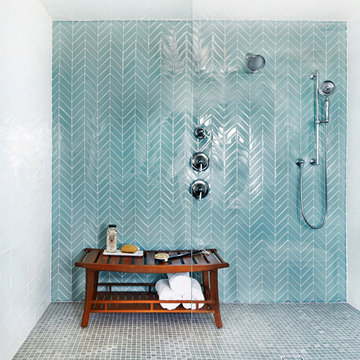
Jacob Snavely
Bild på ett maritimt en-suite badrum, med en dusch i en alkov, blå kakel, mosaikgolv, grått golv, dusch med gångjärnsdörr och glaskakel
Bild på ett maritimt en-suite badrum, med en dusch i en alkov, blå kakel, mosaikgolv, grått golv, dusch med gångjärnsdörr och glaskakel
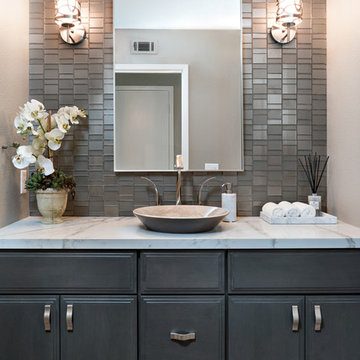
Idéer för ett litet klassiskt toalett, med grå skåp, beige kakel, glaskakel, beige väggar, ett fristående handfat och bänkskiva i kvarts

When a world class sailing champion approached us to design a Newport home for his family, with lodging for his sailing crew, we set out to create a clean, light-filled modern home that would integrate with the natural surroundings of the waterfront property, and respect the character of the historic district.
Our approach was to make the marine landscape an integral feature throughout the home. One hundred eighty degree views of the ocean from the top floors are the result of the pinwheel massing. The home is designed as an extension of the curvilinear approach to the property through the woods and reflects the gentle undulating waterline of the adjacent saltwater marsh. Floodplain regulations dictated that the primary occupied spaces be located significantly above grade; accordingly, we designed the first and second floors on a stone “plinth” above a walk-out basement with ample storage for sailing equipment. The curved stone base slopes to grade and houses the shallow entry stair, while the same stone clads the interior’s vertical core to the roof, along which the wood, glass and stainless steel stair ascends to the upper level.
One critical programmatic requirement was enough sleeping space for the sailing crew, and informal party spaces for the end of race-day gatherings. The private master suite is situated on one side of the public central volume, giving the homeowners views of approaching visitors. A “bedroom bar,” designed to accommodate a full house of guests, emerges from the other side of the central volume, and serves as a backdrop for the infinity pool and the cove beyond.
Also essential to the design process was ecological sensitivity and stewardship. The wetlands of the adjacent saltwater marsh were designed to be restored; an extensive geo-thermal heating and cooling system was implemented; low carbon footprint materials and permeable surfaces were used where possible. Native and non-invasive plant species were utilized in the landscape. The abundance of windows and glass railings maximize views of the landscape, and, in deference to the adjacent bird sanctuary, bird-friendly glazing was used throughout.
Photo: Michael Moran/OTTO Photography
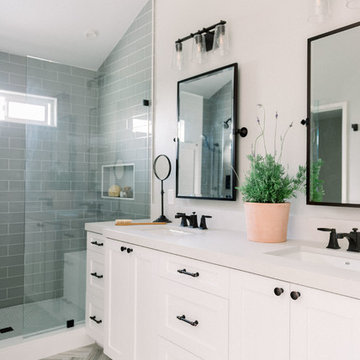
Photo Credit: Pura Soul Photography
Idéer för mellanstora lantliga vitt en-suite badrum, med skåp i shakerstil, vita skåp, en dusch i en alkov, en toalettstol med hel cisternkåpa, grå kakel, glaskakel, grå väggar, klinkergolv i porslin, ett undermonterad handfat, bänkskiva i kvarts, beiget golv och dusch med gångjärnsdörr
Idéer för mellanstora lantliga vitt en-suite badrum, med skåp i shakerstil, vita skåp, en dusch i en alkov, en toalettstol med hel cisternkåpa, grå kakel, glaskakel, grå väggar, klinkergolv i porslin, ett undermonterad handfat, bänkskiva i kvarts, beiget golv och dusch med gångjärnsdörr

This remodel went from a tiny corner bathroom, to a charming full master bathroom with a large walk in closet. The Master Bathroom was over sized so we took space from the bedroom and closets to create a double vanity space with herringbone glass tile backsplash.
We were able to fit in a linen cabinet with the new master shower layout for plenty of built-in storage. The bathroom are tiled with hex marble tile on the floor and herringbone marble tiles in the shower. Paired with the brass plumbing fixtures and hardware this master bathroom is a show stopper and will be cherished for years to come.
Space Plans & Design, Interior Finishes by Signature Designs Kitchen Bath.
Photography Gail Owens
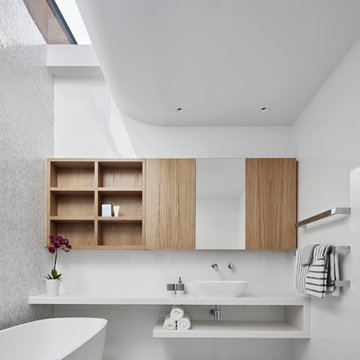
Peter Clarke Photography
Foto på ett mellanstort funkis vit badrum, med öppna hyllor, ett fristående badkar, vit kakel, glaskakel, mosaikgolv, ett fristående handfat, bänkskiva i akrylsten, skåp i ljust trä, vita väggar och vitt golv
Foto på ett mellanstort funkis vit badrum, med öppna hyllor, ett fristående badkar, vit kakel, glaskakel, mosaikgolv, ett fristående handfat, bänkskiva i akrylsten, skåp i ljust trä, vita väggar och vitt golv

Ripping out the old, dated tub made room for a walk-in shower that will remain practical as the client gets older. The back splash wall tile provides a stunning focal point as you enter the Master Bath. Keeping finishes light and neutral helps this small room to feel more spacious and open.

Vanity & Shelves are custom made. Wall tile is from Arizona Tile. Medicine Cabinet is from Kohler. Plumbing fixtures are from Newport Brass.
Idéer för små 60 tals en-suite badrum, med släta luckor, skåp i mellenmörkt trä, en öppen dusch, en toalettstol med separat cisternkåpa, beige kakel, glaskakel, vita väggar, marmorgolv, ett undermonterad handfat, marmorbänkskiva, vitt golv och med dusch som är öppen
Idéer för små 60 tals en-suite badrum, med släta luckor, skåp i mellenmörkt trä, en öppen dusch, en toalettstol med separat cisternkåpa, beige kakel, glaskakel, vita väggar, marmorgolv, ett undermonterad handfat, marmorbänkskiva, vitt golv och med dusch som är öppen

Photography by J Savage Gibson
Inspiration för ett mellanstort funkis en-suite badrum, med släta luckor, skåp i mellenmörkt trä, ett undermonterat badkar, en dusch/badkar-kombination, glaskakel, klinkergolv i porslin, ett undermonterad handfat, bänkskiva i kvarts, dusch med gångjärnsdörr, blå kakel, beiget golv och vita väggar
Inspiration för ett mellanstort funkis en-suite badrum, med släta luckor, skåp i mellenmörkt trä, ett undermonterat badkar, en dusch/badkar-kombination, glaskakel, klinkergolv i porslin, ett undermonterad handfat, bänkskiva i kvarts, dusch med gångjärnsdörr, blå kakel, beiget golv och vita väggar

This is stunning Dura Supreme Cabinetry home was carefully designed by designer Aaron Mauk and his team at Mauk Cabinets by Design in Tipp City, Ohio and was featured in the Dayton Homearama Touring Edition. You’ll find Dura Supreme Cabinetry throughout the home including the bathrooms, the kitchen, a laundry room, and an entertainment room/wet bar area. Each room was designed to be beautiful and unique, yet coordinate fabulously with each other.
The bathrooms each feature their own unique style. One gray and chiseled with a dark weathered wood furniture styled bathroom vanity. The other bright, vibrant and sophisticated with a fresh, white painted furniture vanity. Each bathroom has its own individual look and feel, yet they all coordinate beautifully. All in all, this home is packed full of storage, functionality and fabulous style!
Featured Product Details:
Bathroom #1: Dura Supreme Cabinetry’s Dempsey door style in Weathered "D" on Cherry (please note the finish is darker than the photo makes it appear. It’s always best to see cabinet samples in person before making your selection).
Request a FREE Dura Supreme Cabinetry Brochure Packet:
http://www.durasupreme.com/request-brochure

This bathroom in a Midcentury home was updated with new cherry cabinets, marble countertops, geometric glass tiles, a soaking tub and frameless glass shower with a custom shower niche.
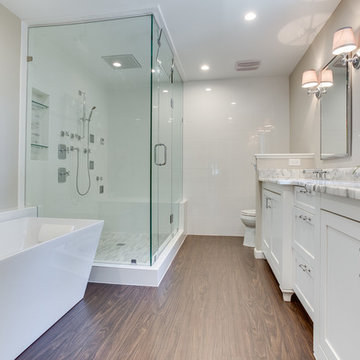
Klassisk inredning av ett stort en-suite badrum, med skåp i shakerstil, vita skåp, ett fristående badkar, en hörndusch, en toalettstol med separat cisternkåpa, glaskakel, vita väggar, mörkt trägolv, ett undermonterad handfat, marmorbänkskiva och dusch med gångjärnsdörr
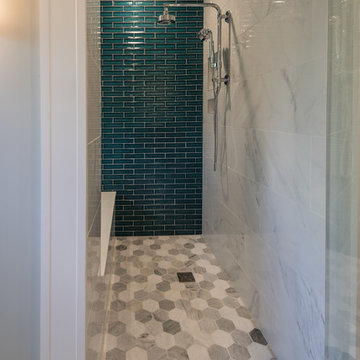
Gorgeous, peaceful bathroom in St. Louis, MO. Just busy enough to keep the design fresh, but clean and simple to encourage tranquility.
Photo: Canon Shots Photography

Inspiration för mellanstora moderna en-suite badrum, med en hörndusch, vita väggar, grå kakel, vit kakel, glaskakel, skiffergolv, svart golv och med dusch som är öppen
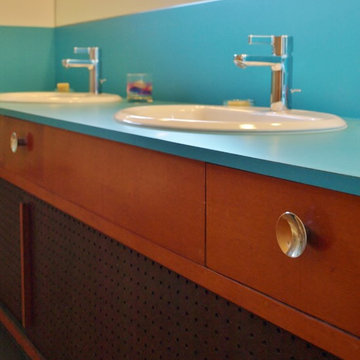
We preserved the original fir cabinets and knobs in the kids' bath, and used a bright laminate for the counter and backsplash.
Inspiration för ett mellanstort 60 tals badrum för barn, med luckor med infälld panel, skåp i mellenmörkt trä, ett badkar i en alkov, en dusch/badkar-kombination, en toalettstol med separat cisternkåpa, grå kakel, glaskakel, vita väggar, klinkergolv i keramik, ett nedsänkt handfat och laminatbänkskiva
Inspiration för ett mellanstort 60 tals badrum för barn, med luckor med infälld panel, skåp i mellenmörkt trä, ett badkar i en alkov, en dusch/badkar-kombination, en toalettstol med separat cisternkåpa, grå kakel, glaskakel, vita väggar, klinkergolv i keramik, ett nedsänkt handfat och laminatbänkskiva
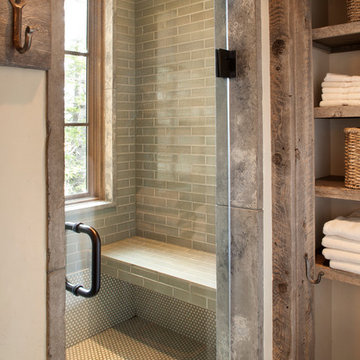
Idéer för ett stort rustikt en-suite badrum, med öppna hyllor, skåp i slitet trä, en dusch i en alkov, grå kakel, grön kakel, glaskakel, vita väggar och mörkt trägolv
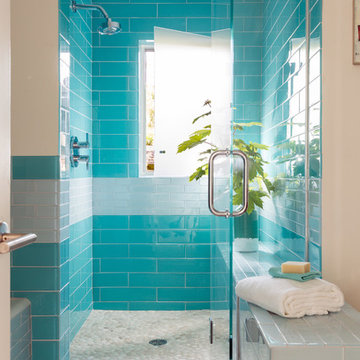
Aline Architecture / Photographer: Dan Cutrona
Idéer för maritima badrum, med blå kakel, en dusch i en alkov, släta luckor, skåp i mörkt trä, ett badkar i en alkov, glaskakel, vita väggar, ljust trägolv, träbänkskiva och dusch med gångjärnsdörr
Idéer för maritima badrum, med blå kakel, en dusch i en alkov, släta luckor, skåp i mörkt trä, ett badkar i en alkov, glaskakel, vita väggar, ljust trägolv, träbänkskiva och dusch med gångjärnsdörr
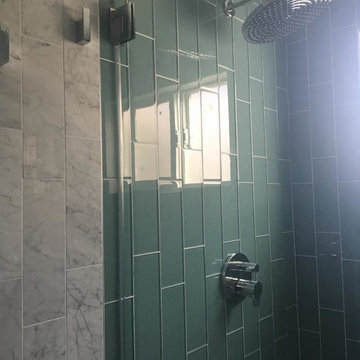
Inspiration för mellanstora moderna badrum, med en dusch i en alkov, blå kakel, glaskakel och dusch med gångjärnsdörr

Erika Bierman Photography
www.erikabiermanphotgraphy.com
Foto på ett litet vintage toalett, med skåp i shakerstil, beige skåp, en toalettstol med hel cisternkåpa, flerfärgad kakel, glaskakel, beige väggar, ett nedsänkt handfat och bänkskiva i kvartsit
Foto på ett litet vintage toalett, med skåp i shakerstil, beige skåp, en toalettstol med hel cisternkåpa, flerfärgad kakel, glaskakel, beige väggar, ett nedsänkt handfat och bänkskiva i kvartsit

Idéer för att renovera ett stort vintage en-suite badrum, med luckor med upphöjd panel, vita skåp, ett undermonterat badkar, en dusch i en alkov, beige kakel, brun kakel, glaskakel, beige väggar, klinkergolv i porslin, ett undermonterad handfat, granitbänkskiva, beiget golv och dusch med gångjärnsdörr
22 322 foton på badrum, med glaskakel och skifferkakel
8
