70 710 foton på badrum, med glaskakel och stenkakel
Sortera efter:
Budget
Sortera efter:Populärt i dag
241 - 260 av 70 710 foton
Artikel 1 av 3

Master Bathroom remodel in North Fork vacation house. The marble tile floor flows straight through to the shower eliminating the need for a curb. A stationary glass panel keeps the water in and eliminates the need for a door. Glass tile on the walls compliments the marble on the floor while maintaining the modern feel of the space.

SGM Photography
Modern inredning av ett litet en-suite badrum, med ett undermonterad handfat, vita skåp, marmorbänkskiva, vit kakel, stenkakel, marmorgolv och släta luckor
Modern inredning av ett litet en-suite badrum, med ett undermonterad handfat, vita skåp, marmorbänkskiva, vit kakel, stenkakel, marmorgolv och släta luckor
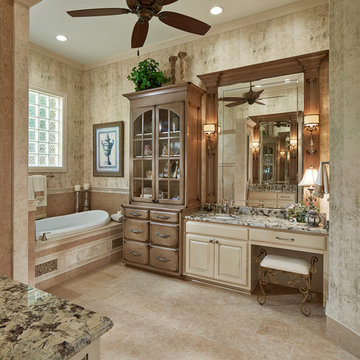
Euro Design Build is kitchen and bathroom Designing and remodeling company with in house cabinet shop, and Wellborn Cabinets dealer.
Ken Vaughn
Inspiration för stora klassiska en-suite badrum, med ett undermonterad handfat, luckor med upphöjd panel, vita skåp, granitbänkskiva, ett platsbyggt badkar, en öppen dusch, en toalettstol med separat cisternkåpa, stenkakel, flerfärgade väggar och kalkstensgolv
Inspiration för stora klassiska en-suite badrum, med ett undermonterad handfat, luckor med upphöjd panel, vita skåp, granitbänkskiva, ett platsbyggt badkar, en öppen dusch, en toalettstol med separat cisternkåpa, stenkakel, flerfärgade väggar och kalkstensgolv

This remodel of a mid century gem is located in the town of Lincoln, MA a hot bed of modernist homes inspired by Gropius’ own house built nearby in the 1940’s. By the time the house was built, modernism had evolved from the Gropius era, to incorporate the rural vibe of Lincoln with spectacular exposed wooden beams and deep overhangs.
The design rejects the traditional New England house with its enclosing wall and inward posture. The low pitched roofs, open floor plan, and large windows openings connect the house to nature to make the most of its rural setting. The bathroom floor and walls are white Thassos marble.
Photo by: Nat Rea Photography
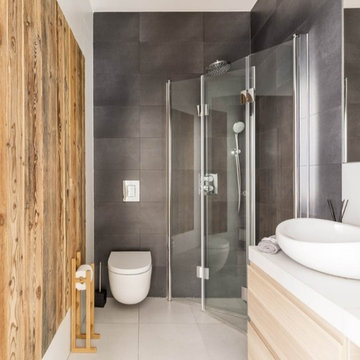
Bathroom Modern Remodeling and Design By Solidworks Remodeling
Idéer för att renovera ett mellanstort vit vitt en-suite badrum, med släta luckor, skåp i ljust trä, en toalettstol med hel cisternkåpa, grå kakel, stenkakel, klinkergolv i keramik, ett fristående handfat, bänkskiva i kvartsit, beiget golv och dusch med skjutdörr
Idéer för att renovera ett mellanstort vit vitt en-suite badrum, med släta luckor, skåp i ljust trä, en toalettstol med hel cisternkåpa, grå kakel, stenkakel, klinkergolv i keramik, ett fristående handfat, bänkskiva i kvartsit, beiget golv och dusch med skjutdörr

An Architect's bathroom added to the top floor of a beautiful home. Clean lines and cool colors are employed to create a perfect balance of soft and hard. Tile work and cabinetry provide great contrast and ground the space.
Photographer: Dean Birinyi
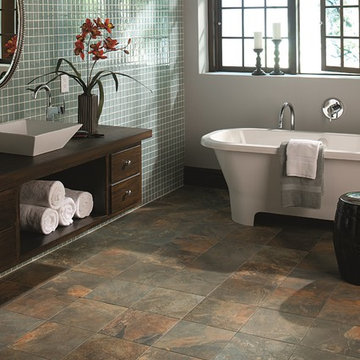
Idéer för ett stort amerikanskt en-suite badrum, med ett fristående badkar, blå kakel, glaskakel, vita väggar, klinkergolv i keramik, ett fristående handfat och träbänkskiva

This bathroom in a Midcentury home was updated with new cherry cabinets, marble countertops, geometric glass tiles, a soaking tub and frameless glass shower with a custom shower niche.

Inredning av ett modernt litet badrum med dusch, med släta luckor, bruna skåp, ett platsbyggt badkar, en dusch/badkar-kombination, en toalettstol med hel cisternkåpa, grön kakel, glaskakel, grå väggar, klinkergolv i keramik, ett nedsänkt handfat, bänkskiva i kvartsit, svart golv och med dusch som är öppen
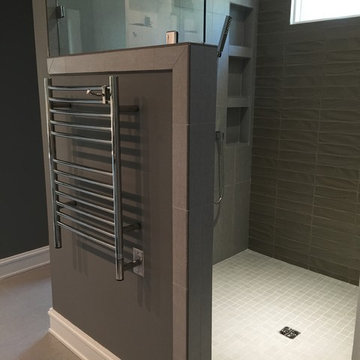
Master bath
Idéer för mellanstora funkis en-suite badrum, med en öppen dusch, grå kakel, glaskakel, grå väggar, klinkergolv i keramik, skåp i shakerstil, grå skåp, granitbänkskiva, med dusch som är öppen, en toalettstol med separat cisternkåpa, ett undermonterad handfat och grått golv
Idéer för mellanstora funkis en-suite badrum, med en öppen dusch, grå kakel, glaskakel, grå väggar, klinkergolv i keramik, skåp i shakerstil, grå skåp, granitbänkskiva, med dusch som är öppen, en toalettstol med separat cisternkåpa, ett undermonterad handfat och grått golv

Claudia Uribe Touri Photography
Foto på ett mellanstort funkis en-suite badrum, med öppna hyllor, skåp i ljust trä, vit kakel, stenkakel, grå väggar, marmorgolv, en toalettstol med hel cisternkåpa, ett integrerad handfat och bänkskiva i betong
Foto på ett mellanstort funkis en-suite badrum, med öppna hyllor, skåp i ljust trä, vit kakel, stenkakel, grå väggar, marmorgolv, en toalettstol med hel cisternkåpa, ett integrerad handfat och bänkskiva i betong
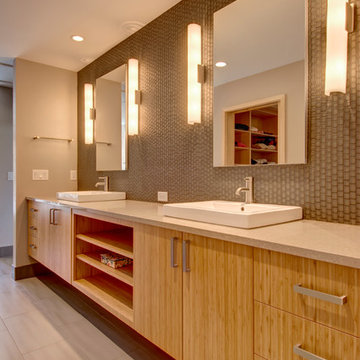
Inspiration för stora moderna en-suite badrum, med släta luckor, skåp i ljust trä, grå kakel, stenkakel, grå väggar, klinkergolv i porslin, ett nedsänkt handfat, granitbänkskiva, en dusch i en alkov, ett platsbyggt badkar och beiget golv
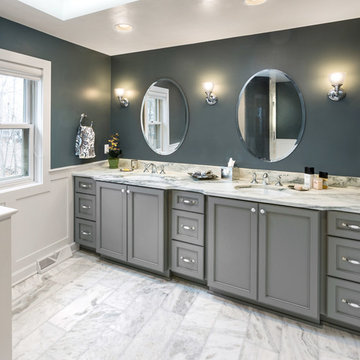
The gray and white master bath is the perfect timeless look for these homeowners.
Danby Honed Marble countertops were used with Kohler Devonshire under mount sinks. Tempesta Neve 8" x 20" marble tile was used on the bathroom floor.
Kohler Devonshire faucets and towel rings in polished chrome add the finished touch.
Plato prelude maple cabinets in a Shadow finish add the perfect contrast to the marble.
For extra sunlight a Velux Solar Powered Fresh Air Skylight was installed with an integrated rain sensor.
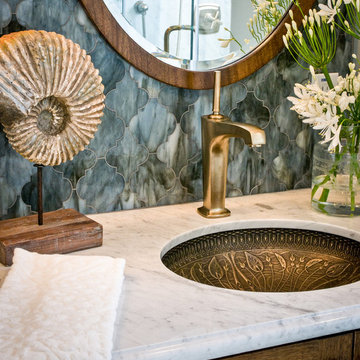
Photo by © Dean J. Birinyi
Idéer för vintage badrum, med ett undermonterad handfat, skåp i shakerstil, skåp i mellenmörkt trä, en dusch i en alkov, grå kakel, marmorbänkskiva och stenkakel
Idéer för vintage badrum, med ett undermonterad handfat, skåp i shakerstil, skåp i mellenmörkt trä, en dusch i en alkov, grå kakel, marmorbänkskiva och stenkakel

His vanity done in Crystal custom cabinetry and mirror surround with Crema marfil marble countertop and sconces by Hudson Valley: 4021-OB Menlo Park in Bronze finish. Faucet is by Jado 842/803/105 Hatteras widespread lavatory faucet, lever handles, old bronze. Paint is Benjamin Moore 956 Palace White. Eric Rorer Photography

Modern bathroom with glazed brick tile shower and custom tiled tub front in stone mosaic. Features wall mounted vanity with custom mirror and sconce installation. Complete with roman clay plaster wall & ceiling paint for a subtle texture.

Our clients wanted to add on to their 1950's ranch house, but weren't sure whether to go up or out. We convinced them to go out, adding a Primary Suite addition with bathroom, walk-in closet, and spacious Bedroom with vaulted ceiling. To connect the addition with the main house, we provided plenty of light and a built-in bookshelf with detailed pendant at the end of the hall. The clients' style was decidedly peaceful, so we created a wet-room with green glass tile, a door to a small private garden, and a large fir slider door from the bedroom to a spacious deck. We also used Yakisugi siding on the exterior, adding depth and warmth to the addition. Our clients love using the tub while looking out on their private paradise!
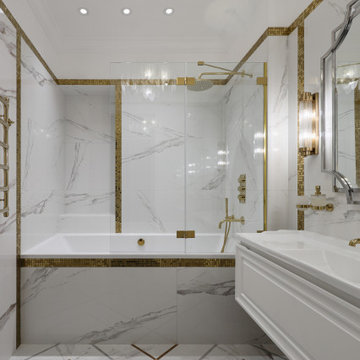
Inspiration för ett mellanstort vintage vit vitt en-suite badrum, med luckor med upphöjd panel, vita skåp, ett undermonterat badkar, en dusch/badkar-kombination, vit kakel, glaskakel, vita väggar, klinkergolv i porslin, ett undermonterad handfat, bänkskiva i kvartsit, vitt golv och dusch med duschdraperi

From Attic to Awesome
Many of the classic Tudor homes in Minneapolis are defined as 1 ½ stories. The ½ story is actually an attic; a space just below the roof and with a rough floor often used for storage and little more. The owners were looking to turn their attic into about 900 sq. ft. of functional living/bedroom space with a big bath, perfect for hosting overnight guests.
This was a challenging project, considering the plan called for raising the roof and adding two large shed dormers. A structural engineer was consulted, and the appropriate construction measures were taken to address the support necessary from below, passing the required stringent building codes.
The remodeling project took about four months and began with reframing many of the roof support elements and adding closed cell spray foam insulation throughout to make the space warm and watertight during cold Minnesota winters, as well as cool in the summer.
You enter the room using a stairway enclosed with a white railing that offers a feeling of openness while providing a high degree of safety. A short hallway leading to the living area features white cabinets with shaker style flat panel doors – a design element repeated in the bath. Four pairs of South facing windows above the cabinets let in lots of South sunlight all year long.
The 130 sq. ft. bath features soaking tub and open shower room with floor-to-ceiling 2-inch porcelain tiling. The custom heated floor and one wall is constructed using beautiful natural stone. The shower room floor is also the shower’s drain, giving this room an open feeling while providing the ultimate functionality. The other half of the bath consists of a toilet and pedestal sink flanked by two white shaker style cabinets with Granite countertops. A big skylight over the tub and another north facing window brightens this room and highlights the tiling with a shade of green that’s pleasing to the eye.
The rest of the remodeling project is simply a large open living/bedroom space. Perhaps the most interesting feature of the room is the way the roof ties into the ceiling at many angles – a necessity because of the way the home was originally constructed. The before and after photos show how the construction method included the maximum amount of interior space, leaving the room without the “cramped” feeling too often associated with this kind of remodeling project.
Another big feature of this space can be found in the use of skylights. A total of six skylights – in addition to eight South-facing windows – make this area warm and bright during the many months of winter when sunlight in Minnesota comes at a premium.
The main living area offers several flexible design options, with space that can be used with bedroom and/or living room furniture with cozy areas for reading and entertainment. Recessed lighting on dimmers throughout the space balances daylight with room light for just the right atmosphere.
The space is now ready for decorating with original artwork and furnishings. How would you furnish this space?

This Guest Bathroom designed with natural cabinets, island stone on the walls, limestone flooring and shower walls.
Idéer för ett litet modernt vit badrum för barn, med släta luckor, skåp i ljust trä, en dusch i en alkov, en toalettstol med hel cisternkåpa, vit kakel, stenkakel, vita väggar, kalkstensgolv, ett nedsänkt handfat, bänkskiva i akrylsten, beiget golv och dusch med gångjärnsdörr
Idéer för ett litet modernt vit badrum för barn, med släta luckor, skåp i ljust trä, en dusch i en alkov, en toalettstol med hel cisternkåpa, vit kakel, stenkakel, vita väggar, kalkstensgolv, ett nedsänkt handfat, bänkskiva i akrylsten, beiget golv och dusch med gångjärnsdörr
70 710 foton på badrum, med glaskakel och stenkakel
13
