5 013 foton på badrum, med glaskakel och vita väggar
Sortera efter:
Budget
Sortera efter:Populärt i dag
141 - 160 av 5 013 foton
Artikel 1 av 3

A deux pas du canal de l’Ourq dans le XIXè arrondissement de Paris, cet appartement était bien loin d’en être un. Surface vétuste et humide, corroborée par des problématiques structurelles importantes, le local ne présentait initialement aucun atout. Ce fut sans compter sur la faculté de projection des nouveaux acquéreurs et d’un travail important en amont du bureau d’étude Védia Ingéniérie, que cet appartement de 27m2 a pu se révéler. Avec sa forme rectangulaire et ses 3,00m de hauteur sous plafond, le potentiel de l’enveloppe architecturale offrait à l’équipe d’Ameo Concept un terrain de jeu bien prédisposé. Le challenge : créer un espace nuit indépendant et allier toutes les fonctionnalités d’un appartement d’une surface supérieure, le tout dans un esprit chaleureux reprenant les codes du « bohème chic ». Tout en travaillant les verticalités avec de nombreux rangements se déclinant jusqu’au faux plafond, une cuisine ouverte voit le jour avec son espace polyvalent dinatoire/bureau grâce à un plan de table rabattable, une pièce à vivre avec son canapé trois places, une chambre en second jour avec dressing, une salle d’eau attenante et un sanitaire séparé. Les surfaces en cannage se mêlent au travertin naturel, essences de chêne et zelliges aux nuances sables, pour un ensemble tout en douceur et caractère. Un projet clé en main pour cet appartement fonctionnel et décontracté destiné à la location.

Our clients wanted to add on to their 1950's ranch house, but weren't sure whether to go up or out. We convinced them to go out, adding a Primary Suite addition with bathroom, walk-in closet, and spacious Bedroom with vaulted ceiling. To connect the addition with the main house, we provided plenty of light and a built-in bookshelf with detailed pendant at the end of the hall. The clients' style was decidedly peaceful, so we created a wet-room with green glass tile, a door to a small private garden, and a large fir slider door from the bedroom to a spacious deck. We also used Yakisugi siding on the exterior, adding depth and warmth to the addition. Our clients love using the tub while looking out on their private paradise!

Exempel på ett mellanstort nordiskt vit vitt badrum för barn, med skåp i shakerstil, skåp i ljust trä, ett badkar i en alkov, en dusch/badkar-kombination, rosa kakel, glaskakel, vita väggar, terrazzogolv, ett undermonterad handfat, bänkskiva i kvarts, vitt golv och dusch med gångjärnsdörr

Idéer för mellanstora maritima vitt badrum för barn, med skåp i shakerstil, vita skåp, ett badkar i en alkov, en dusch i en alkov, en toalettstol med separat cisternkåpa, blå kakel, glaskakel, vita väggar, klinkergolv i porslin, ett undermonterad handfat, bänkskiva i kvarts, flerfärgat golv och dusch med duschdraperi

Condo Bath Remodel
Inspiration för ett litet funkis vit vitt en-suite badrum, med luckor med glaspanel, grå skåp, en kantlös dusch, en bidé, vit kakel, glaskakel, vita väggar, klinkergolv i porslin, ett fristående handfat, bänkskiva i kvarts, grått golv och dusch med gångjärnsdörr
Inspiration för ett litet funkis vit vitt en-suite badrum, med luckor med glaspanel, grå skåp, en kantlös dusch, en bidé, vit kakel, glaskakel, vita väggar, klinkergolv i porslin, ett fristående handfat, bänkskiva i kvarts, grått golv och dusch med gångjärnsdörr

Inspiration för mellanstora vitt toaletter, med vita skåp, en toalettstol med hel cisternkåpa, blå kakel, glaskakel, vita väggar, ljust trägolv, ett fristående handfat, bänkskiva i betong och brunt golv

What was once a choppy, dreary primary bath was transformed into a spa retreat featuring a stone soaking bathtub, steam shower, glass enclosed water closet, double vanity, and a detailed designed lighting plan. The art-deco blue fan mosaic feature wall tile is a framed art installation anchoring the space. The designer ceiling lighting and sconces, and all drawer vanity, and spacious plan allows for a pouf and potted plants.
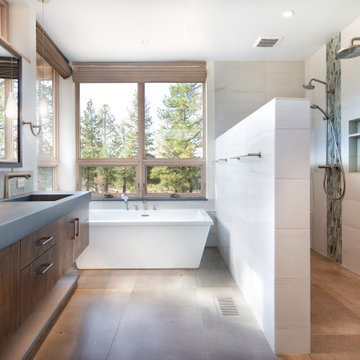
Master Bath with freestanding tub featuring wine shelf window sill. Walk-in double shower
Foto på ett stort funkis grå en-suite badrum, med släta luckor, skåp i mörkt trä, ett fristående badkar, en dubbeldusch, grön kakel, glaskakel, vita väggar, ett integrerad handfat, bänkskiva i betong och med dusch som är öppen
Foto på ett stort funkis grå en-suite badrum, med släta luckor, skåp i mörkt trä, ett fristående badkar, en dubbeldusch, grön kakel, glaskakel, vita väggar, ett integrerad handfat, bänkskiva i betong och med dusch som är öppen
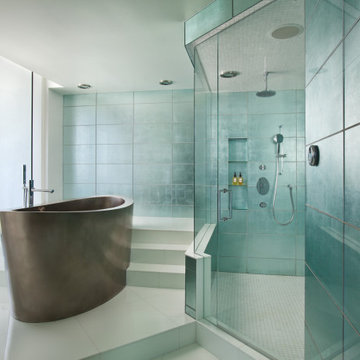
Bild på ett funkis badrum, med ett fristående badkar, blå kakel, glaskakel, vita väggar och vitt golv
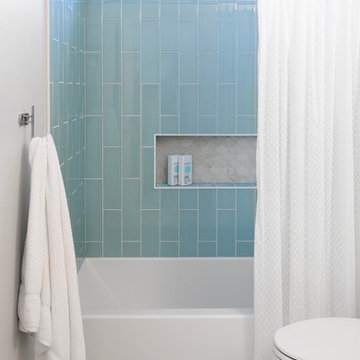
Exempel på ett stort maritimt badrum för barn, med ett badkar i en alkov, en dusch/badkar-kombination, glaskakel, vita väggar, cementgolv och dusch med duschdraperi
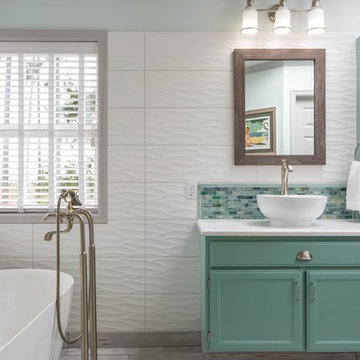
Snowberry Lane Photography
Idéer för ett stort klassiskt en-suite badrum, med luckor med infälld panel, turkosa skåp, ett fristående badkar, en hörndusch, vit kakel, glaskakel, vita väggar, klinkergolv i porslin, ett fristående handfat, bänkskiva i kvarts, grått golv och dusch med gångjärnsdörr
Idéer för ett stort klassiskt en-suite badrum, med luckor med infälld panel, turkosa skåp, ett fristående badkar, en hörndusch, vit kakel, glaskakel, vita väggar, klinkergolv i porslin, ett fristående handfat, bänkskiva i kvarts, grått golv och dusch med gångjärnsdörr
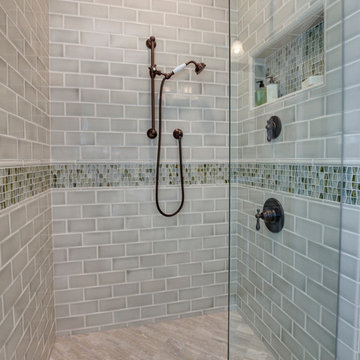
We choose to highlight this project because even though it is a more traditional design style its light neutral color palette represents the beach lifestyle of the south bay. Our relationship with this family started when they attended one of our complimentary educational seminars to learn more about the design / build approach to remodeling. They had been working with an architect and were having trouble getting their vision to translate to the plans. They were looking to add on to their south Redondo home in a manner that would allow for seamless transition between their indoor and outdoor space. Design / Build ended up to be the perfect solution to their remodeling need.
As the project started coming together and our clients were able to visualize their dream, they trusted us to add the adjacent bathroom remodel as a finishing touch. In keeping with our light and warm palette we selected ocean blue travertine for the floor and installed a complimentary tile wainscot. The tile wainscot is comprised of hand-made ceramic crackle tile accented with Lunada Bay Selenium Silk blend glass mosaic tile. However the piéce de résistance is the frameless shower enclosure with a wave cut top.
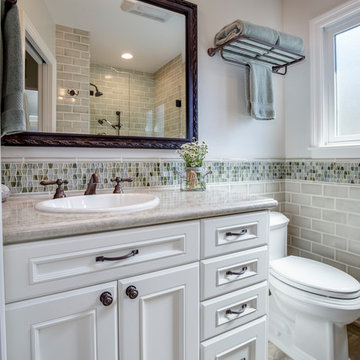
We choose to highlight this project because even though it is a more traditional design style its light neutral color palette represents the beach lifestyle of the south bay. Our relationship with this family started when they attended one of our complimentary educational seminars to learn more about the design / build approach to remodeling. They had been working with an architect and were having trouble getting their vision to translate to the plans. They were looking to add on to their south Redondo home in a manner that would allow for seamless transition between their indoor and outdoor space. Design / Build ended up to be the perfect solution to their remodeling need.
As the project started coming together and our clients were able to visualize their dream, they trusted us to add the adjacent bathroom remodel as a finishing touch. In keeping with our light and warm palette we selected ocean blue travertine for the floor and installed a complimentary tile wainscot. The tile wainscot is comprised of hand-made ceramic crackle tile accented with Lunada Bay Selenium Silk blend glass mosaic tile. However the piéce de résistance is the frameless shower enclosure with a wave cut top.
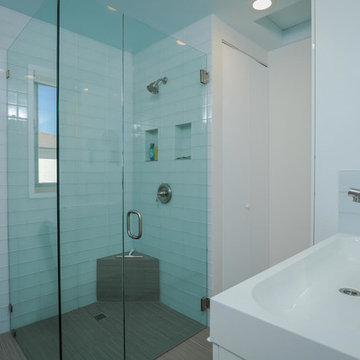
We needed to fit a lot in this bathroom: a double vanity, washer dryer, storage closet, and comfortable shower. Mission accomplished!
Inspiration för ett litet maritimt badrum, med en hörndusch, blå kakel, glaskakel, vita väggar och ett avlångt handfat
Inspiration för ett litet maritimt badrum, med en hörndusch, blå kakel, glaskakel, vita väggar och ett avlångt handfat
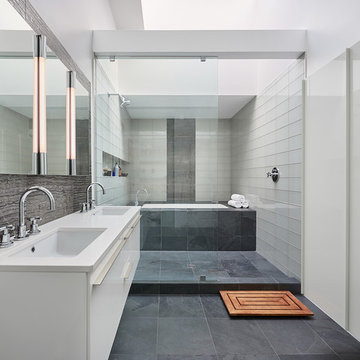
Hoachlander Davis Photography
Bild på ett funkis en-suite badrum, med släta luckor, vita skåp, en dusch/badkar-kombination, grå kakel, vit kakel, vita väggar, klinkergolv i porslin, ett undermonterad handfat, bänkskiva i akrylsten, ett undermonterat badkar, glaskakel och med dusch som är öppen
Bild på ett funkis en-suite badrum, med släta luckor, vita skåp, en dusch/badkar-kombination, grå kakel, vit kakel, vita väggar, klinkergolv i porslin, ett undermonterad handfat, bänkskiva i akrylsten, ett undermonterat badkar, glaskakel och med dusch som är öppen
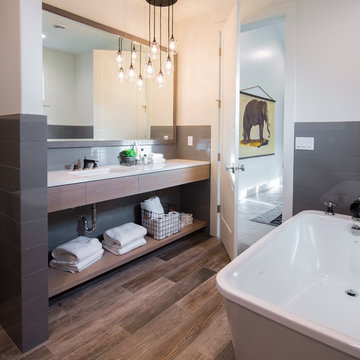
Nick Bayless
Modern inredning av ett en-suite badrum, med ett fristående badkar, grå kakel, glaskakel, vita väggar, klinkergolv i keramik, ett undermonterad handfat, bänkskiva i kvarts, släta luckor och skåp i ljust trä
Modern inredning av ett en-suite badrum, med ett fristående badkar, grå kakel, glaskakel, vita väggar, klinkergolv i keramik, ett undermonterad handfat, bänkskiva i kvarts, släta luckor och skåp i ljust trä
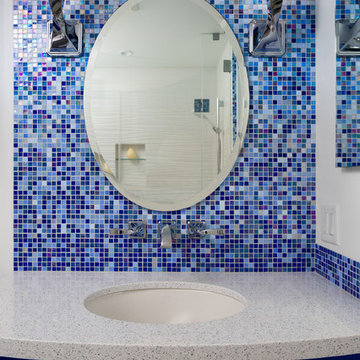
Beautiful custom gradient tile backsplash from Sicis with custom lighting, wall mounted faucet and custom curved cabinet.
Kate Falconer Photography
Inspiration för mellanstora maritima badrum för barn, med släta luckor, blå skåp, ett badkar i en alkov, en dusch/badkar-kombination, en toalettstol med hel cisternkåpa, blå kakel, glaskakel, vita väggar, klinkergolv i keramik, ett undermonterad handfat och bänkskiva i kvarts
Inspiration för mellanstora maritima badrum för barn, med släta luckor, blå skåp, ett badkar i en alkov, en dusch/badkar-kombination, en toalettstol med hel cisternkåpa, blå kakel, glaskakel, vita väggar, klinkergolv i keramik, ett undermonterad handfat och bänkskiva i kvarts

Julep Studio, LLC
Idéer för ett litet 50 tals vit badrum för barn, med släta luckor, vita skåp, ett badkar i en alkov, en dusch/badkar-kombination, en toalettstol med separat cisternkåpa, blå kakel, glaskakel, vita väggar, klinkergolv i porslin, ett fristående handfat, kaklad bänkskiva, vitt golv och dusch med skjutdörr
Idéer för ett litet 50 tals vit badrum för barn, med släta luckor, vita skåp, ett badkar i en alkov, en dusch/badkar-kombination, en toalettstol med separat cisternkåpa, blå kakel, glaskakel, vita väggar, klinkergolv i porslin, ett fristående handfat, kaklad bänkskiva, vitt golv och dusch med skjutdörr
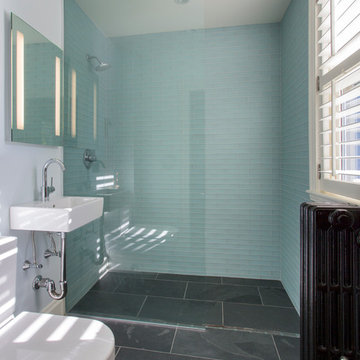
Inspiration för ett litet vintage en-suite badrum, med ett väggmonterat handfat, en kantlös dusch, en vägghängd toalettstol, blå kakel, glaskakel, vita väggar och skiffergolv
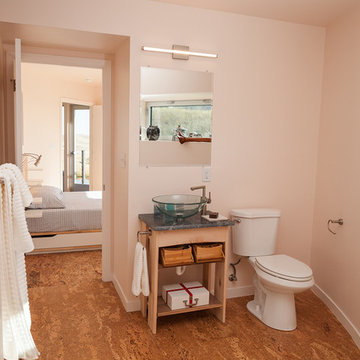
Photo credit: Louis Habeck
#FOASmallSpaces
Inredning av ett modernt litet badrum, med ett fristående handfat, öppna hyllor, skåp i ljust trä, bänkskiva i täljsten, en toalettstol med separat cisternkåpa, vit kakel, glaskakel, vita väggar och korkgolv
Inredning av ett modernt litet badrum, med ett fristående handfat, öppna hyllor, skåp i ljust trä, bänkskiva i täljsten, en toalettstol med separat cisternkåpa, vit kakel, glaskakel, vita väggar och korkgolv
5 013 foton på badrum, med glaskakel och vita väggar
8
