21 962 foton på badrum, med glaskakel
Sortera efter:
Budget
Sortera efter:Populärt i dag
181 - 200 av 21 962 foton
Artikel 1 av 3
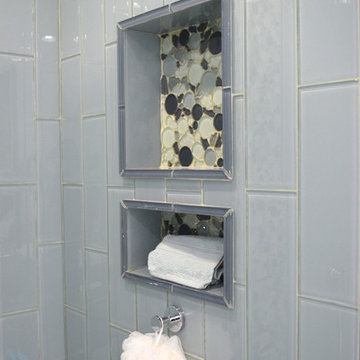
Foto på ett mellanstort vintage badrum med dusch, med skåp i shakerstil, vita skåp, en hörndusch, en toalettstol med hel cisternkåpa, blå kakel, glaskakel, blå väggar, marmorgolv, ett undermonterad handfat och bänkskiva i akrylsten
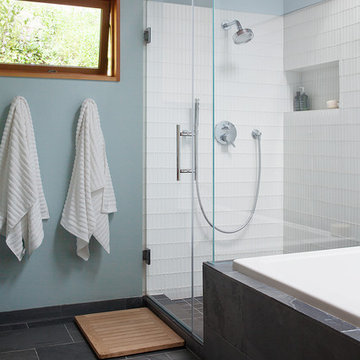
Architect of Record: David Burton, Photographer: Jenny Pfeiffer
Exempel på ett 60 tals en-suite badrum, med ett platsbyggt badkar, en hörndusch, vit kakel, glaskakel, blå väggar och skiffergolv
Exempel på ett 60 tals en-suite badrum, med ett platsbyggt badkar, en hörndusch, vit kakel, glaskakel, blå väggar och skiffergolv
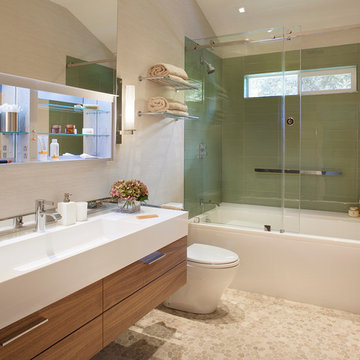
This residence had been recently remodeled, with the exception of two of the bathrooms. Michael Merrill Design Studio enlarged the downstairs bathroom, which now has a spa-like atmosphere. It serves pool guests as well as house guests. Over-scaled tile floors and architectural glass tiled walls impart a dramatic modernity to the space. Note the polished stainless steel ledge in the shower niche. A German lacquered vanity and a Jack Lenor Larsen roman shade complete the space.
Upstairs, the bathroom has a much more organic feel, using a shaved pebble floor, linen textured vinyl wall covering, and a watery green wall tile. Here the vanity is veneered in a rich walnut. The residence, nestled on 20 acres of heavily wooded land, has been meticulously detailed throughout, with new millwork, hardware, and finishes. (2012-2013);
Photos © Paul Dyer Photography
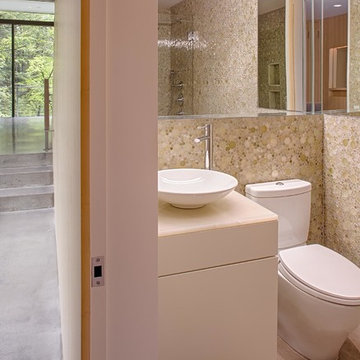
Inspiration för små moderna toaletter, med släta luckor, marmorbänkskiva, en toalettstol med hel cisternkåpa, beige kakel, glaskakel och beige väggar
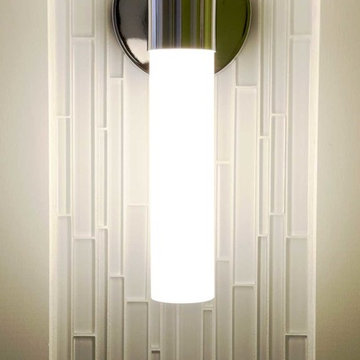
Detail of LED wall sconce with white glass tile background
Modern inredning av ett litet badrum för barn, med släta luckor, skåp i mörkt trä, ett badkar i en alkov, en dusch/badkar-kombination, en toalettstol med separat cisternkåpa, vit kakel, glaskakel, gröna väggar, klinkergolv i porslin, ett integrerad handfat, grått golv och dusch med duschdraperi
Modern inredning av ett litet badrum för barn, med släta luckor, skåp i mörkt trä, ett badkar i en alkov, en dusch/badkar-kombination, en toalettstol med separat cisternkåpa, vit kakel, glaskakel, gröna väggar, klinkergolv i porslin, ett integrerad handfat, grått golv och dusch med duschdraperi

Designed to stay clutter free, the shower features a built in recessed niche & a large bench seat, to organize the homeowners shower products. The two person shower outfitted with 3 showering components, encourages shared time. Showering configurations invite the owners to enjoy personalized spa settings together, including a ceiling mounted rain shower head, & a multi- functional shower head and handheld with a pivot for precise positioning.
Vertical wall tiles mixed with blue glass mosaic tiles create visual interest. The pebble floor not only feels amazing underfoot but adds an unexpected twist to this modern downtown retreat.
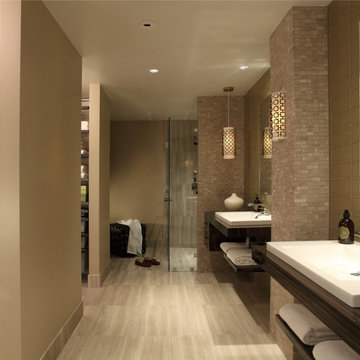
Chris Little Photography
Idéer för att renovera ett funkis badrum, med ett nedsänkt handfat, öppna hyllor, skåp i mörkt trä, träbänkskiva, en kantlös dusch, beige kakel, glaskakel, beige väggar och travertin golv
Idéer för att renovera ett funkis badrum, med ett nedsänkt handfat, öppna hyllor, skåp i mörkt trä, träbänkskiva, en kantlös dusch, beige kakel, glaskakel, beige väggar och travertin golv
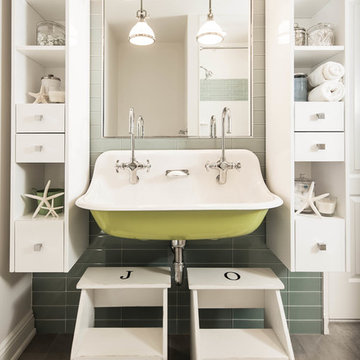
T.C. Geist Photography
Inspiration för ett maritimt badrum för barn, med vita skåp, grön kakel, glaskakel och ett avlångt handfat
Inspiration för ett maritimt badrum för barn, med vita skåp, grön kakel, glaskakel och ett avlångt handfat
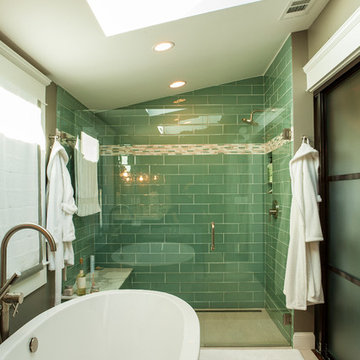
Idéer för vintage badrum, med ett fristående badkar, en dusch i en alkov, grön kakel och glaskakel
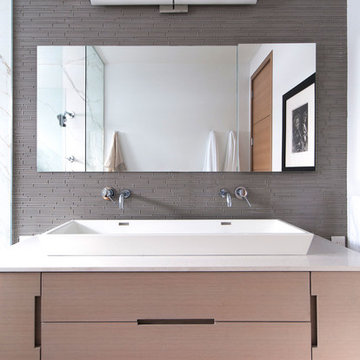
Master bathroom custom vanity
Photo by Stephani Buchman
Foto på ett funkis badrum, med ett avlångt handfat, släta luckor, skåp i ljust trä, grå kakel och glaskakel
Foto på ett funkis badrum, med ett avlångt handfat, släta luckor, skåp i ljust trä, grå kakel och glaskakel
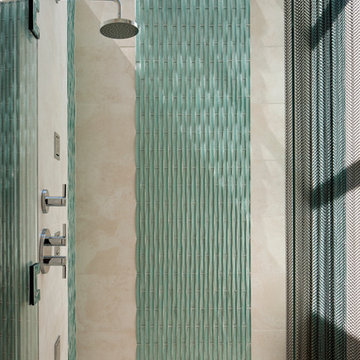
Photography: Greg Premru Photography
Modern inredning av ett badrum, med blå kakel, glaskakel och klinkergolv i småsten
Modern inredning av ett badrum, med blå kakel, glaskakel och klinkergolv i småsten

A light filled master bath with a vaulted ceiling is located at the second floor gable end. The vibrant greens and earthy browns of the landscape are mimicked with interior material selections.
Photography: Jeffrey Totaro

Powder room. Photography by Ben Benschneider.
Idéer för att renovera ett litet funkis vit vitt toalett, med ett integrerad handfat, släta luckor, skåp i mörkt trä, en toalettstol med separat cisternkåpa, svart kakel, glaskakel, svarta väggar, betonggolv, bänkskiva i akrylsten och beiget golv
Idéer för att renovera ett litet funkis vit vitt toalett, med ett integrerad handfat, släta luckor, skåp i mörkt trä, en toalettstol med separat cisternkåpa, svart kakel, glaskakel, svarta väggar, betonggolv, bänkskiva i akrylsten och beiget golv
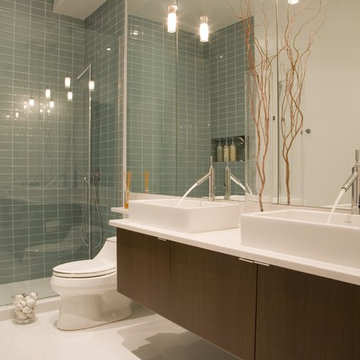
The master Bathroom features double "trough" object vanities on top of a quartz countertop. The custom wenge cabinets float above the terrazzo floor, which continues into the walk-in shower. Glass tiles line the shower wall. A counter-to-ceiling continuous mirror reflects the room and makes it feel twice as big, making for a dramatic setup. Photograph by Geoffrey Hodgdon.
Featured in Houzz Idea Books: http://tinyurl.com/c3f54zu
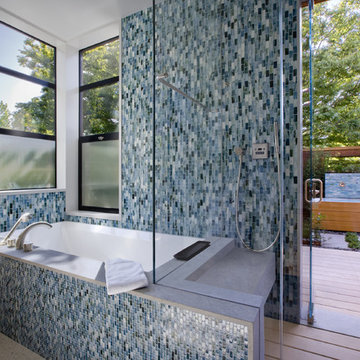
Walk through shower to outdoor deck with outdoor shower and tub.
Architect: Cathy Schwabe Architecture
Interior Design: John Lum Architecture
Landscape Architect: Arterra LLP, Vera Gates
Lighting Design: Alice Prussin
Color Consultant: Judith Paquette
Photograph: David Wakely

This Condo has been in the family since it was first built. And it was in desperate need of being renovated. The kitchen was isolated from the rest of the condo. The laundry space was an old pantry that was converted. We needed to open up the kitchen to living space to make the space feel larger. By changing the entrance to the first guest bedroom and turn in a den with a wonderful walk in owners closet.
Then we removed the old owners closet, adding that space to the guest bath to allow us to make the shower bigger. In addition giving the vanity more space.
The rest of the condo was updated. The master bath again was tight, but by removing walls and changing door swings we were able to make it functional and beautiful all that the same time.

Double floating vanity with freestanding bainultra tub. There is plenty of space in this master bath! Large format wood plank tile is set in a herringbone pattern. The air bubble tub is a stunning view as the focal point when you enter the room. Full wall featuring glass tile with recessed niches and a large picture window.
Photos by Chris Veith

Idéer för ett litet retro en-suite badrum, med släta luckor, skåp i mörkt trä, en kantlös dusch, en toalettstol med separat cisternkåpa, grön kakel, glaskakel, grå väggar, marmorgolv, ett undermonterad handfat, vitt golv och dusch med gångjärnsdörr
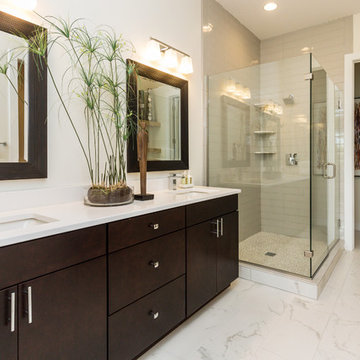
White and bright, clean lines and mixed materials make for a spa like retreat in this master bath.
Jake Boyd Photography
Idéer för stora vintage en-suite badrum, med släta luckor, skåp i mörkt trä, en hörndusch, en toalettstol med hel cisternkåpa, grå kakel, glaskakel, vita väggar, klinkergolv i porslin, ett undermonterad handfat, bänkskiva i kvarts, vitt golv och dusch med gångjärnsdörr
Idéer för stora vintage en-suite badrum, med släta luckor, skåp i mörkt trä, en hörndusch, en toalettstol med hel cisternkåpa, grå kakel, glaskakel, vita väggar, klinkergolv i porslin, ett undermonterad handfat, bänkskiva i kvarts, vitt golv och dusch med gångjärnsdörr

Maggie Hall
Exempel på ett mellanstort klassiskt badrum, med en dusch/badkar-kombination, glaskakel, marmorgolv, ett väggmonterat handfat, ett badkar i en alkov, en toalettstol med hel cisternkåpa, blå kakel, vitt golv, med dusch som är öppen och blå väggar
Exempel på ett mellanstort klassiskt badrum, med en dusch/badkar-kombination, glaskakel, marmorgolv, ett väggmonterat handfat, ett badkar i en alkov, en toalettstol med hel cisternkåpa, blå kakel, vitt golv, med dusch som är öppen och blå väggar
21 962 foton på badrum, med glaskakel
10
