1 062 foton på badrum, med glaskakel
Sortera efter:
Budget
Sortera efter:Populärt i dag
81 - 100 av 1 062 foton
Artikel 1 av 3

Complete remodel of a hall bathroom. Complete with shiplap on the bottom of the walls with wallpaper on the top half.
Exempel på ett mellanstort modernt beige beige badrum för barn, med luckor med infälld panel, vita skåp, ett badkar i en alkov, en toalettstol med separat cisternkåpa, blå kakel, glaskakel, beige väggar, klinkergolv i porslin, ett undermonterad handfat, granitbänkskiva, flerfärgat golv och dusch med skjutdörr
Exempel på ett mellanstort modernt beige beige badrum för barn, med luckor med infälld panel, vita skåp, ett badkar i en alkov, en toalettstol med separat cisternkåpa, blå kakel, glaskakel, beige väggar, klinkergolv i porslin, ett undermonterad handfat, granitbänkskiva, flerfärgat golv och dusch med skjutdörr

Stained concrete floors, custom vanity with concrete counter tops, and white subway tile shower.
Idéer för ett stort lantligt grå badrum med dusch, med bruna skåp, ett badkar i en alkov, en dusch/badkar-kombination, en toalettstol med hel cisternkåpa, flerfärgad kakel, glaskakel, blå väggar, betonggolv, ett fristående handfat, bänkskiva i betong, brunt golv och dusch med duschdraperi
Idéer för ett stort lantligt grå badrum med dusch, med bruna skåp, ett badkar i en alkov, en dusch/badkar-kombination, en toalettstol med hel cisternkåpa, flerfärgad kakel, glaskakel, blå väggar, betonggolv, ett fristående handfat, bänkskiva i betong, brunt golv och dusch med duschdraperi
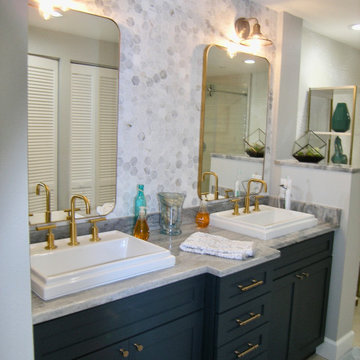
Double Vanity with Drop in Sinks & Shaker Style Cabinetry
Glass Mosaic Splash
Foto på ett litet funkis vit badrum för barn, med luckor med lamellpanel, skåp i slitet trä, ett badkar i en alkov, en dusch/badkar-kombination, en toalettstol med separat cisternkåpa, grå kakel, glaskakel, blå väggar, klinkergolv i porslin, ett nedsänkt handfat, bänkskiva i kvarts och beiget golv
Foto på ett litet funkis vit badrum för barn, med luckor med lamellpanel, skåp i slitet trä, ett badkar i en alkov, en dusch/badkar-kombination, en toalettstol med separat cisternkåpa, grå kakel, glaskakel, blå väggar, klinkergolv i porslin, ett nedsänkt handfat, bänkskiva i kvarts och beiget golv
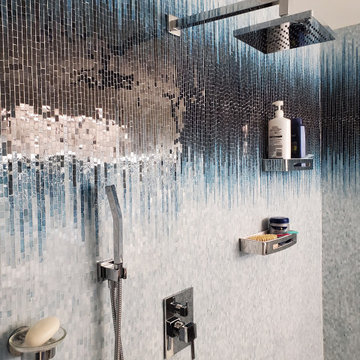
This Billie Ombré glass mosaic traces Holiday’s trademark melodic vocalizations along a wave of vibrant colored glass, creating an overall ombré effect. The Billie Collection includes Blue, which takes us from a glistening navy to a cool sky.
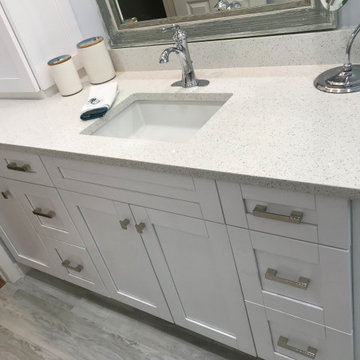
Let's make this guest bathroom a show stopper!
Inspiration för ett mellanstort maritimt vit vitt badrum med dusch, med skåp i shakerstil, vita skåp, en dusch i en alkov, en toalettstol med separat cisternkåpa, flerfärgad kakel, glaskakel, blå väggar, klinkergolv i keramik, ett undermonterad handfat, bänkskiva i kvartsit, flerfärgat golv och dusch med skjutdörr
Inspiration för ett mellanstort maritimt vit vitt badrum med dusch, med skåp i shakerstil, vita skåp, en dusch i en alkov, en toalettstol med separat cisternkåpa, flerfärgad kakel, glaskakel, blå väggar, klinkergolv i keramik, ett undermonterad handfat, bänkskiva i kvartsit, flerfärgat golv och dusch med skjutdörr
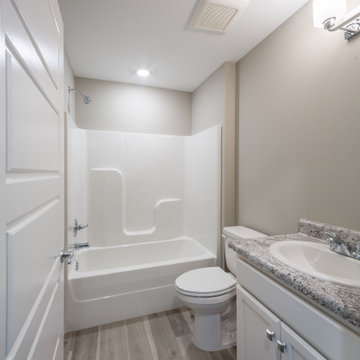
A custom bathroom with an alcove shower and laminate countertops.
Inspiration för mellanstora klassiska flerfärgat badrum för barn, med luckor med infälld panel, vita skåp, ett badkar i en alkov, en dusch/badkar-kombination, en toalettstol med hel cisternkåpa, vit kakel, glaskakel, beige väggar, laminatgolv, ett nedsänkt handfat, laminatbänkskiva, grått golv och dusch med duschdraperi
Inspiration för mellanstora klassiska flerfärgat badrum för barn, med luckor med infälld panel, vita skåp, ett badkar i en alkov, en dusch/badkar-kombination, en toalettstol med hel cisternkåpa, vit kakel, glaskakel, beige väggar, laminatgolv, ett nedsänkt handfat, laminatbänkskiva, grått golv och dusch med duschdraperi
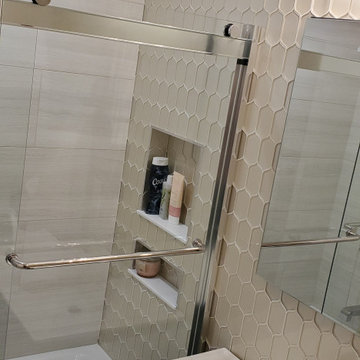
Glass wall through the room and into the shower
Inredning av ett klassiskt litet vit vitt badrum, med skåp i shakerstil, skåp i mörkt trä, ett badkar i en alkov, en dusch/badkar-kombination, en toalettstol med separat cisternkåpa, beige kakel, glaskakel, beige väggar, klinkergolv i porslin, ett integrerad handfat, bänkskiva i akrylsten, beiget golv och dusch med skjutdörr
Inredning av ett klassiskt litet vit vitt badrum, med skåp i shakerstil, skåp i mörkt trä, ett badkar i en alkov, en dusch/badkar-kombination, en toalettstol med separat cisternkåpa, beige kakel, glaskakel, beige väggar, klinkergolv i porslin, ett integrerad handfat, bänkskiva i akrylsten, beiget golv och dusch med skjutdörr

Beach themed bathroom with stunning Herringbone blue glass tile feature wall.
Modern inredning av ett mellanstort vit vitt badrum med dusch, med blå kakel, vit kakel, glaskakel, klinkergolv i keramik, ett integrerad handfat, bänkskiva i kvarts, svart golv, dusch med gångjärnsdörr, släta luckor, skåp i mellenmörkt trä och en dusch i en alkov
Modern inredning av ett mellanstort vit vitt badrum med dusch, med blå kakel, vit kakel, glaskakel, klinkergolv i keramik, ett integrerad handfat, bänkskiva i kvarts, svart golv, dusch med gångjärnsdörr, släta luckor, skåp i mellenmörkt trä och en dusch i en alkov
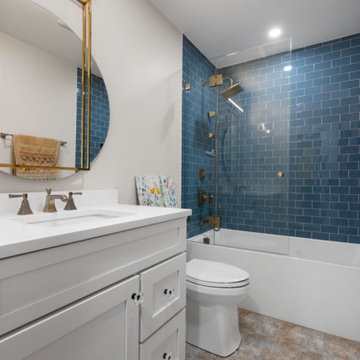
4000 sq.ft. home remodel in Chicago. Create a new open concept kitchen layout with large island. Remodeled 5 bathrooms, attic living room space with custom bar, format dining room and living room, 3 bedrooms and basement family space. All finishes are new with custom details. New walnut hardwood floor throughout the home with stairs.
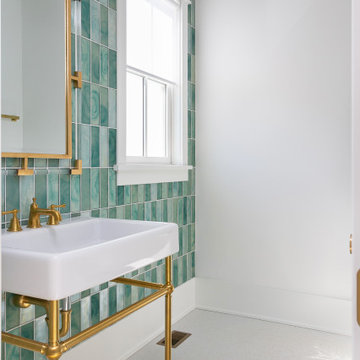
Green glass tile vertical straight stack with gold metal accents.
Bild på ett mellanstort maritimt vit vitt badrum, med möbel-liknande, vita skåp, en hörndusch, en toalettstol med separat cisternkåpa, grön kakel, glaskakel, vita väggar, mosaikgolv, ett integrerad handfat, vitt golv och dusch med gångjärnsdörr
Bild på ett mellanstort maritimt vit vitt badrum, med möbel-liknande, vita skåp, en hörndusch, en toalettstol med separat cisternkåpa, grön kakel, glaskakel, vita väggar, mosaikgolv, ett integrerad handfat, vitt golv och dusch med gångjärnsdörr
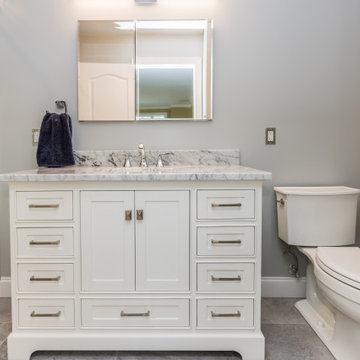
The hall bath of the Thornton Double Bath Remodel got a fresh look by removing and replacing everything without changing the layout.
The toilet was replaced with Asher two-piece comfort height toilet by Kohler
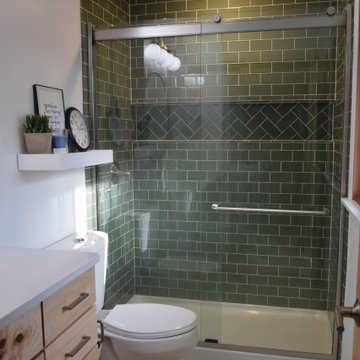
Inredning av ett vit vitt badrum med dusch, med skåp i shakerstil, skåp i ljust trä, en dusch i en alkov, en toalettstol med hel cisternkåpa, klinkergolv i keramik, ett undermonterad handfat, bänkskiva i kvarts, vitt golv, dusch med skjutdörr, grön kakel, glaskakel och vita väggar
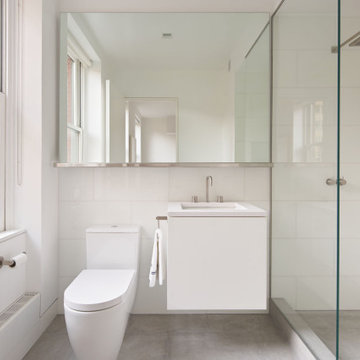
Idéer för att renovera ett mellanstort funkis vit vitt badrum med dusch, med släta luckor, vita skåp, en öppen dusch, en toalettstol med hel cisternkåpa, vit kakel, glaskakel, vita väggar, kalkstensgolv, ett undermonterad handfat, bänkskiva i kvartsit, beiget golv och med dusch som är öppen

This project was focused on eeking out space for another bathroom for this growing family. The three bedroom, Craftsman bungalow was originally built with only one bathroom, which is typical for the era. The challenge was to find space without compromising the existing storage in the home. It was achieved by claiming the closet areas between two bedrooms, increasing the original 29" depth and expanding into the larger of the two bedrooms. The result was a compact, yet efficient bathroom. Classic finishes are respectful of the vernacular and time period of the home.

The Twin Peaks Passive House + ADU was designed and built to remain resilient in the face of natural disasters. Fortunately, the same great building strategies and design that provide resilience also provide a home that is incredibly comfortable and healthy while also visually stunning.
This home’s journey began with a desire to design and build a house that meets the rigorous standards of Passive House. Before beginning the design/ construction process, the homeowners had already spent countless hours researching ways to minimize their global climate change footprint. As with any Passive House, a large portion of this research was focused on building envelope design and construction. The wall assembly is combination of six inch Structurally Insulated Panels (SIPs) and 2x6 stick frame construction filled with blown in insulation. The roof assembly is a combination of twelve inch SIPs and 2x12 stick frame construction filled with batt insulation. The pairing of SIPs and traditional stick framing allowed for easy air sealing details and a continuous thermal break between the panels and the wall framing.
Beyond the building envelope, a number of other high performance strategies were used in constructing this home and ADU such as: battery storage of solar energy, ground source heat pump technology, Heat Recovery Ventilation, LED lighting, and heat pump water heating technology.
In addition to the time and energy spent on reaching Passivhaus Standards, thoughtful design and carefully chosen interior finishes coalesce at the Twin Peaks Passive House + ADU into stunning interiors with modern farmhouse appeal. The result is a graceful combination of innovation, durability, and aesthetics that will last for a century to come.
Despite the requirements of adhering to some of the most rigorous environmental standards in construction today, the homeowners chose to certify both their main home and their ADU to Passive House Standards. From a meticulously designed building envelope that tested at 0.62 ACH50, to the extensive solar array/ battery bank combination that allows designated circuits to function, uninterrupted for at least 48 hours, the Twin Peaks Passive House has a long list of high performance features that contributed to the completion of this arduous certification process. The ADU was also designed and built with these high standards in mind. Both homes have the same wall and roof assembly ,an HRV, and a Passive House Certified window and doors package. While the main home includes a ground source heat pump that warms both the radiant floors and domestic hot water tank, the more compact ADU is heated with a mini-split ductless heat pump. The end result is a home and ADU built to last, both of which are a testament to owners’ commitment to lessen their impact on the environment.

The boys bathroom is small but functional - we kept it light and airy by choosing an all white wall tile and adding in two rows of colbalt blue glass tile.
All the fittings on this floor are black vs the main floor are silver.
We opted for a rectangular white vessel sink with waterfall black spout faucet.
We designed custom shelves and towel hangers featuring boat cleats for that nautical detail. So pretty!
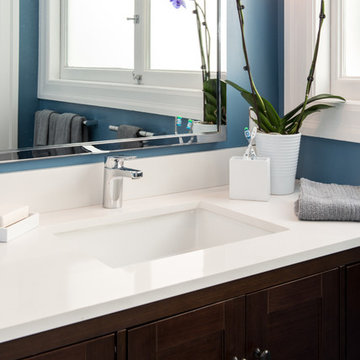
treve Johnson Photography
Inspiration för ett mellanstort funkis vit vitt badrum med dusch, med möbel-liknande, skåp i mörkt trä, en hörndusch, blå kakel, glaskakel, blå väggar, mosaikgolv, ett undermonterad handfat, grått golv och dusch med gångjärnsdörr
Inspiration för ett mellanstort funkis vit vitt badrum med dusch, med möbel-liknande, skåp i mörkt trä, en hörndusch, blå kakel, glaskakel, blå väggar, mosaikgolv, ett undermonterad handfat, grått golv och dusch med gångjärnsdörr
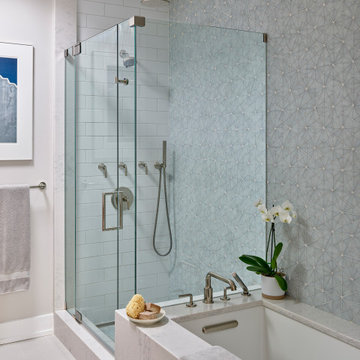
Primary Bathroom. Photo: Jeffrey Totaro.
Modern inredning av ett mellanstort grå grått en-suite badrum, med släta luckor, skåp i ljust trä, ett undermonterat badkar, en hörndusch, en toalettstol med hel cisternkåpa, grå kakel, glaskakel, vita väggar, klinkergolv i porslin, ett undermonterad handfat, bänkskiva i kvarts, beiget golv och dusch med gångjärnsdörr
Modern inredning av ett mellanstort grå grått en-suite badrum, med släta luckor, skåp i ljust trä, ett undermonterat badkar, en hörndusch, en toalettstol med hel cisternkåpa, grå kakel, glaskakel, vita väggar, klinkergolv i porslin, ett undermonterad handfat, bänkskiva i kvarts, beiget golv och dusch med gångjärnsdörr
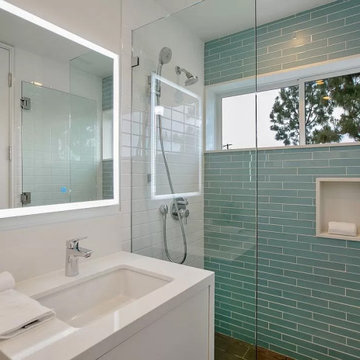
Exempel på ett litet modernt vit vitt badrum med dusch, med släta luckor, vita skåp, en dusch i en alkov, en toalettstol med hel cisternkåpa, grön kakel, glaskakel, vita väggar, klinkergolv i keramik, ett undermonterad handfat, bänkskiva i kvarts, grått golv och dusch med gångjärnsdörr
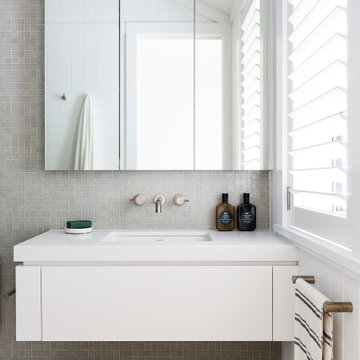
Coastal contemporary small bathroom with neutral mosaic glass tiles
Klassisk inredning av ett litet vit vitt badrum för barn, med släta luckor, vita skåp, beige kakel, glaskakel, beige väggar, mosaikgolv, ett undermonterad handfat, bänkskiva i kvarts och beiget golv
Klassisk inredning av ett litet vit vitt badrum för barn, med släta luckor, vita skåp, beige kakel, glaskakel, beige väggar, mosaikgolv, ett undermonterad handfat, bänkskiva i kvarts och beiget golv
1 062 foton på badrum, med glaskakel
5
