284 foton på badrum, med glasskiva och ett fristående handfat
Sortera efter:
Budget
Sortera efter:Populärt i dag
61 - 80 av 284 foton
Artikel 1 av 3
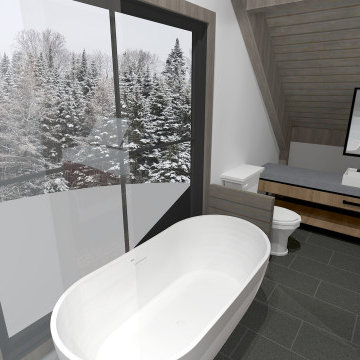
freestanding tub
Exempel på ett litet klassiskt grå grått en-suite badrum, med släta luckor, skåp i mellenmörkt trä, ett fristående badkar, en dusch i en alkov, en toalettstol med separat cisternkåpa, glasskiva, vita väggar, skiffergolv, ett fristående handfat, bänkskiva i täljsten, grått golv och dusch med gångjärnsdörr
Exempel på ett litet klassiskt grå grått en-suite badrum, med släta luckor, skåp i mellenmörkt trä, ett fristående badkar, en dusch i en alkov, en toalettstol med separat cisternkåpa, glasskiva, vita väggar, skiffergolv, ett fristående handfat, bänkskiva i täljsten, grått golv och dusch med gångjärnsdörr
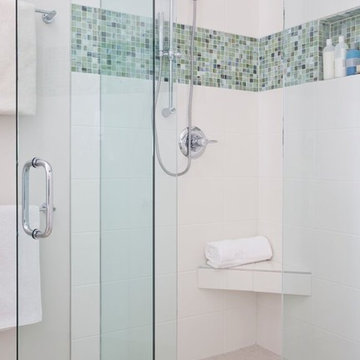
BETTER HOMES & GARDEN KITCHEN + BATH MAKEOVERS
"Sparkling mosaic glass tiles plus a cool white setting equal spacious, master bathroom bliss."
Photography: Christina Wedge
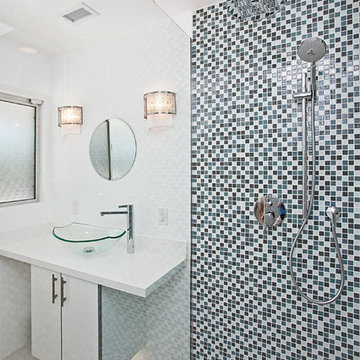
Lance Gerber, Nuvue Interactive, LLC
Inspiration för ett mellanstort 50 tals badrum med dusch, med ett fristående handfat, släta luckor, vita skåp, bänkskiva i kvarts, en öppen dusch, flerfärgad kakel, glasskiva, vita väggar och klinkergolv i porslin
Inspiration för ett mellanstort 50 tals badrum med dusch, med ett fristående handfat, släta luckor, vita skåp, bänkskiva i kvarts, en öppen dusch, flerfärgad kakel, glasskiva, vita väggar och klinkergolv i porslin
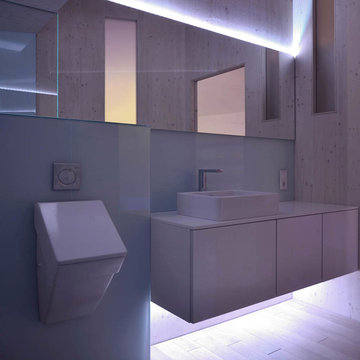
BUCHER | HÜTTINGER - ARCHITEKTUR INNEN ARCHITEKTUR - Passivhaus + Plusenergiehaus in der Metropolregion Nürnberg - Fürth - Erlangen - Bamberg - Bayreuth - Forchheim - Amberg - Neumarkt
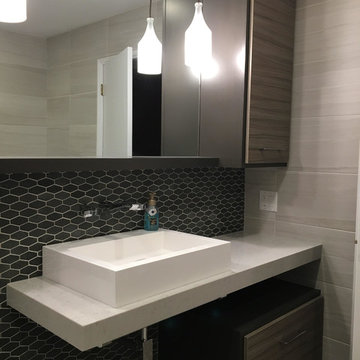
Modern inredning av ett mellanstort en-suite badrum, med skåp i mörkt trä, ett badkar i en alkov, en dusch/badkar-kombination, svart och vit kakel, glasskiva, vita väggar, klinkergolv i porslin, ett fristående handfat och bänkskiva i kvarts

Having lived in England and now Canada, these clients wanted to inject some personality and extra space for their young family into their 70’s, two storey home. I was brought in to help with the extension of their front foyer, reconfiguration of their powder room and mudroom.
We opted for some rich blue color for their front entry walls and closet, which reminded them of English pubs and sea shores they have visited. The floor tile was also a node to some classic elements. When it came to injecting some fun into the space, we opted for graphic wallpaper in the bathroom.
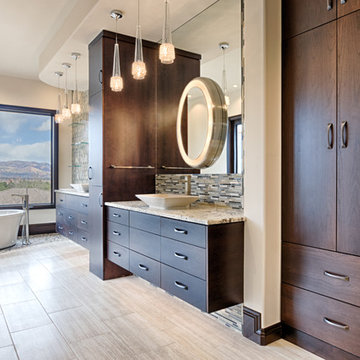
A 1,500 square foot Master suite remodel that was updated to its current owners tastes now has an expansive bathroom, with a large walk in closet and own laundry area. The clients also added a Breakfast Bar so they could have their cup of coffee in the morning without leaving their suite. The contemporary look of this suite features glass mosaic tile, a free standing stub with pebble tile flooring, a custom etched glass shower enclosure, and lots of storage.
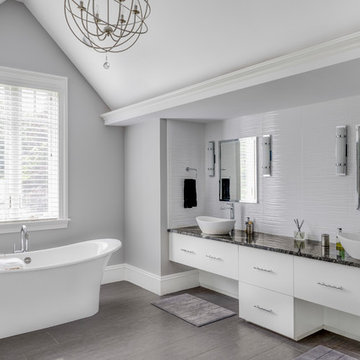
Idéer för stora vintage en-suite badrum, med släta luckor, vita skåp, ett fristående badkar, vit kakel, glasskiva, grå väggar, klinkergolv i keramik, ett fristående handfat, marmorbänkskiva och grått golv
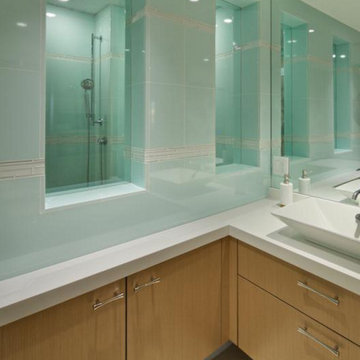
Idéer för stora funkis vitt en-suite badrum, med släta luckor, skåp i mellenmörkt trä, ett fristående badkar, en hörndusch, blå kakel, glasskiva, blå väggar, klinkergolv i porslin, ett fristående handfat, bänkskiva i kvarts och beiget golv
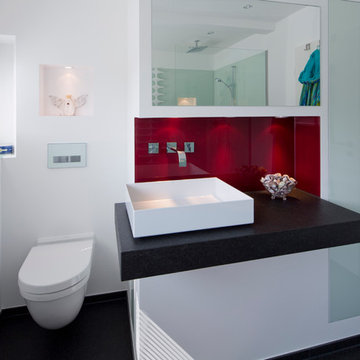
Modern & Individuell
Es gibt viele Möglichkeiten Ihr Bad modern zu gestalten, doch Funktionalität und Design sollten fein justiert sein. Jede Situation erfordert andere Bedürfnisse und entsprechende Produkte, die wie maßgeschneidert passen sollten. Raffinierte Lösungen bedeuten für Ihr modernes Bad ein Mehr an Lebensfreude.
Foto: Ralf Emmerich
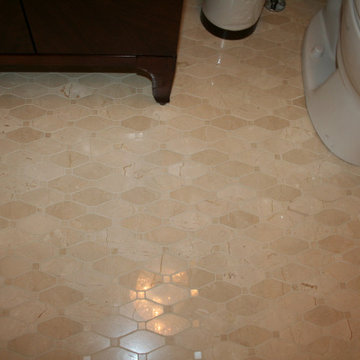
This powder room was given a major renovation, it could not be enlarged due to structural limitations. New flooring was changed to marble mosaic tiles. A new zebra wood vanity replaced the existing pedestal sink. In addition it adds much needed storage, and an elegant feel throughout the room. A marble counter top, hand made free form glass vessel sink and wall mounted faucet was added. custom mirror up to the ceiling as to provide height. the vanity was changed to a ceiling flush crystal light. Beaded cream coloured wallpaper was added, and in addition the ceiling was painted in an espresso colour with a soft white crown molding. Finishing this neutral, elegant look are the pop of the red accent colours.
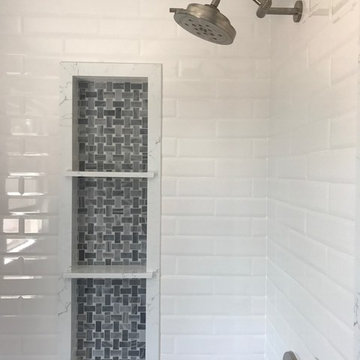
Bathtub/Shower faucet set up.
Shower niche & shelves framed with engineered quartz.
Klassisk inredning av ett litet badrum med dusch, med skåp i shakerstil, en toalettstol med hel cisternkåpa, grå väggar, klinkergolv i porslin, bänkskiva i kvarts, grått golv, blå skåp, blå kakel, glasskiva och ett fristående handfat
Klassisk inredning av ett litet badrum med dusch, med skåp i shakerstil, en toalettstol med hel cisternkåpa, grå väggar, klinkergolv i porslin, bänkskiva i kvarts, grått golv, blå skåp, blå kakel, glasskiva och ett fristående handfat
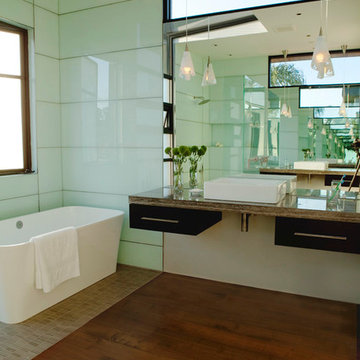
Annika Lundvall
Idéer för att renovera ett funkis badrum, med ett fristående handfat, ett fristående badkar, grön kakel, glasskiva och mellanmörkt trägolv
Idéer för att renovera ett funkis badrum, med ett fristående handfat, ett fristående badkar, grön kakel, glasskiva och mellanmörkt trägolv
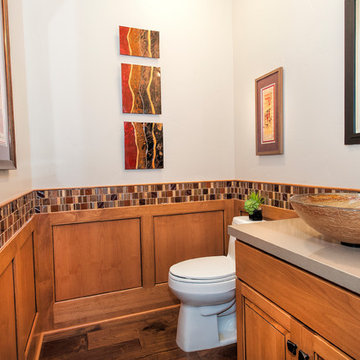
Inspiration för ett mellanstort eklektiskt badrum med dusch, med skåp i shakerstil, skåp i mellenmörkt trä, en toalettstol med hel cisternkåpa, flerfärgad kakel, glasskiva, beige väggar, mellanmörkt trägolv, ett fristående handfat och bänkskiva i kvartsit
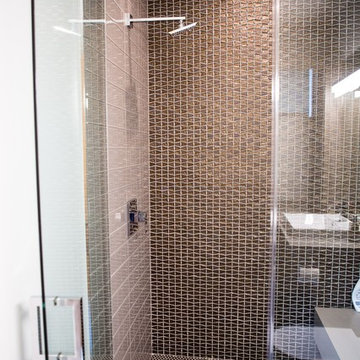
Nestled in the heart of Los Angeles, just south of Beverly Hills, this two story (with basement) contemporary gem boasts large ipe eaves and other wood details, warming the interior and exterior design. The rear indoor-outdoor flow is perfection. An exceptional entertaining oasis in the middle of the city. Photo by Lynn Abesera
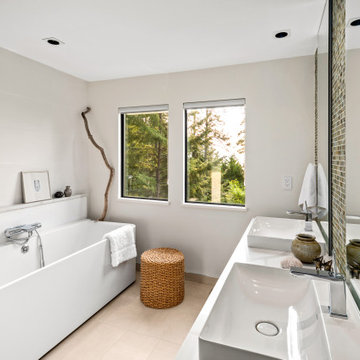
Our client fell in love with the original 80s style of this house. However, no part of it had been updated since it was built in 1981. Both the style and structure of the home needed to be drastically updated to turn this house into our client’s dream modern home. We are also excited to announce that this renovation has transformed this 80s house into a multiple award-winning home, including a major award for Renovator of the Year from the Vancouver Island Building Excellence Awards. The original layout for this home was certainly unique. In addition, there was wall-to-wall carpeting (even in the bathroom!) and a poorly maintained exterior.
There were several goals for the Modern Revival home. A new covered parking area, a more appropriate front entry, and a revised layout were all necessary. Therefore, it needed to have square footage added on as well as a complete interior renovation. One of the client’s key goals was to revive the modern 80s style that she grew up loving. Alfresco Living Design and A. Willie Design worked with Made to Last to help the client find creative solutions to their goals.
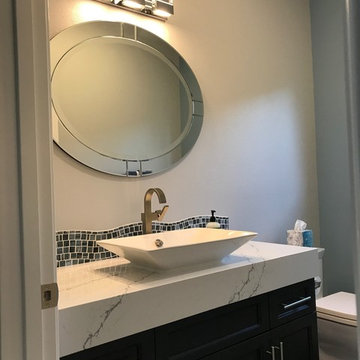
Powder Room
Bild på ett litet vintage badrum med dusch, med skåp i shakerstil, blå skåp, en toalettstol med hel cisternkåpa, blå kakel, glasskiva, grå väggar, klinkergolv i porslin, ett fristående handfat, bänkskiva i kvarts och grått golv
Bild på ett litet vintage badrum med dusch, med skåp i shakerstil, blå skåp, en toalettstol med hel cisternkåpa, blå kakel, glasskiva, grå väggar, klinkergolv i porslin, ett fristående handfat, bänkskiva i kvarts och grått golv
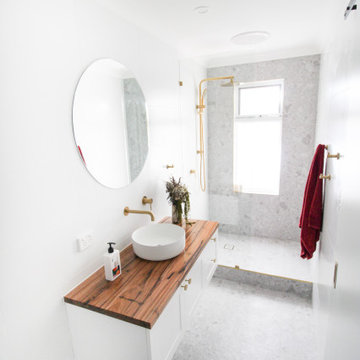
Walk In Shower, Wood Vanity Benchtop, Hampton Style Vanity, Brushed Brass Tapware, Wood Vanity, Terrazzo Bathroom
Idéer för stora funkis brunt en-suite badrum, med skåp i shakerstil, vita skåp, en öppen dusch, en toalettstol med hel cisternkåpa, vit kakel, glasskiva, vita väggar, klinkergolv i porslin, ett fristående handfat, träbänkskiva, grått golv och med dusch som är öppen
Idéer för stora funkis brunt en-suite badrum, med skåp i shakerstil, vita skåp, en öppen dusch, en toalettstol med hel cisternkåpa, vit kakel, glasskiva, vita väggar, klinkergolv i porslin, ett fristående handfat, träbänkskiva, grått golv och med dusch som är öppen
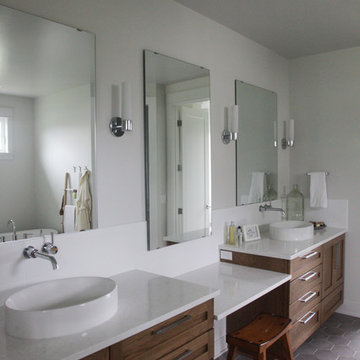
Exempel på ett stort klassiskt en-suite badrum, med skåp i shakerstil, skåp i mellenmörkt trä, ett fristående badkar, en toalettstol med separat cisternkåpa, vit kakel, glasskiva, vita väggar, klinkergolv i porslin, ett fristående handfat, en hörndusch och marmorbänkskiva

Having lived in England and now Canada, these clients wanted to inject some personality and extra space for their young family into their 70’s, two storey home. I was brought in to help with the extension of their front foyer, reconfiguration of their powder room and mudroom.
We opted for some rich blue color for their front entry walls and closet, which reminded them of English pubs and sea shores they have visited. The floor tile was also a node to some classic elements. When it came to injecting some fun into the space, we opted for graphic wallpaper in the bathroom.
284 foton på badrum, med glasskiva och ett fristående handfat
4
