225 foton på badrum, med glasskiva och ett nedsänkt handfat
Sortera efter:
Budget
Sortera efter:Populärt i dag
201 - 220 av 225 foton
Artikel 1 av 3
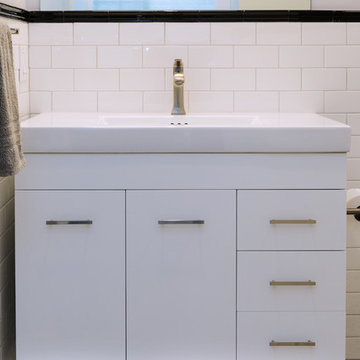
White subway tiles accented in black graphic tiles.
Inspiration för ett litet funkis badrum med dusch, med möbel-liknande, vita skåp, en öppen dusch, en toalettstol med hel cisternkåpa, svart och vit kakel, glasskiva, vita väggar, klinkergolv i keramik och ett nedsänkt handfat
Inspiration för ett litet funkis badrum med dusch, med möbel-liknande, vita skåp, en öppen dusch, en toalettstol med hel cisternkåpa, svart och vit kakel, glasskiva, vita väggar, klinkergolv i keramik och ett nedsänkt handfat
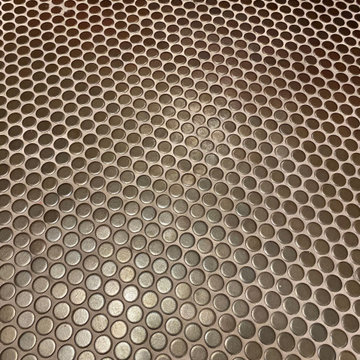
Bathroom After
Idéer för att renovera ett mellanstort funkis beige beige en-suite badrum, med skåp i shakerstil, vita skåp, ett fristående badkar, en dusch/badkar-kombination, en toalettstol med separat cisternkåpa, beige kakel, glasskiva, beige väggar, klinkergolv i porslin, ett nedsänkt handfat, granitbänkskiva, beiget golv och dusch med gångjärnsdörr
Idéer för att renovera ett mellanstort funkis beige beige en-suite badrum, med skåp i shakerstil, vita skåp, ett fristående badkar, en dusch/badkar-kombination, en toalettstol med separat cisternkåpa, beige kakel, glasskiva, beige väggar, klinkergolv i porslin, ett nedsänkt handfat, granitbänkskiva, beiget golv och dusch med gångjärnsdörr
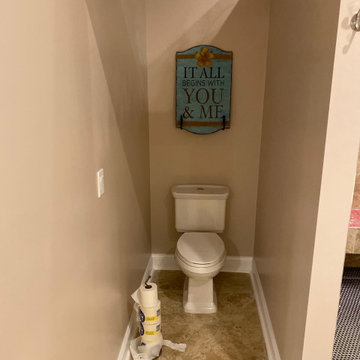
Bathroom After
Idéer för mellanstora funkis beige en-suite badrum, med skåp i shakerstil, vita skåp, ett fristående badkar, en dusch/badkar-kombination, en toalettstol med separat cisternkåpa, beige kakel, glasskiva, beige väggar, klinkergolv i porslin, ett nedsänkt handfat, granitbänkskiva, beiget golv och dusch med gångjärnsdörr
Idéer för mellanstora funkis beige en-suite badrum, med skåp i shakerstil, vita skåp, ett fristående badkar, en dusch/badkar-kombination, en toalettstol med separat cisternkåpa, beige kakel, glasskiva, beige väggar, klinkergolv i porslin, ett nedsänkt handfat, granitbänkskiva, beiget golv och dusch med gångjärnsdörr
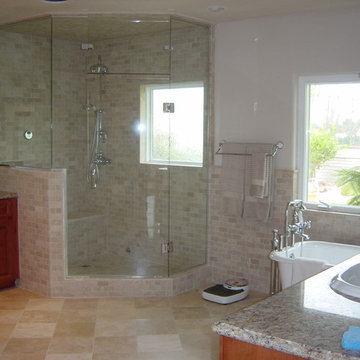
Foto på ett mellanstort vintage en-suite badrum, med luckor med upphöjd panel, skåp i mellenmörkt trä, ett fristående badkar, en hörndusch, en toalettstol med separat cisternkåpa, grå kakel, glasskiva, vita väggar, travertin golv, ett nedsänkt handfat och granitbänkskiva
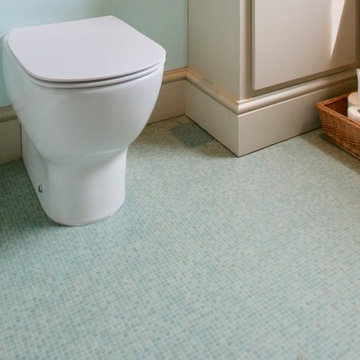
The owners of this Victorian terrace were recently retired and wanted to update their home so that they could continue to live there well into their retirement, so much of the work was focused on future proofing and making rooms more functional and accessible for them. We replaced the kitchen and bathroom, updated the bedroom and redecorated the rest of the house.
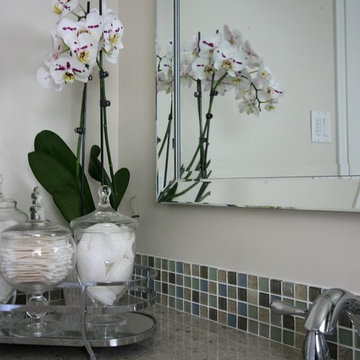
This was a bathroom that was used just by the kids while they lived at home, with these clients being without any children at home anymore, they wanted to do a small renovation keeping it budget friendly, as it will become only the guest bathroom. This was mostly just a cosmetic renovation, we kept the existing foot print, as it was a functional design already. We kept the existing floor, shower fixtures, blind, and refaced the vanity, by changing the doors and hardware. I new white textured shower tile with a glass mosaic border was added. A new sink, counter top, faucet, mirror, vanity light, toilet and a lot of accessories. By changing out these elements in the space the clients now has very warm and inviting space to relax and take a long bath, for themselves or their guests.
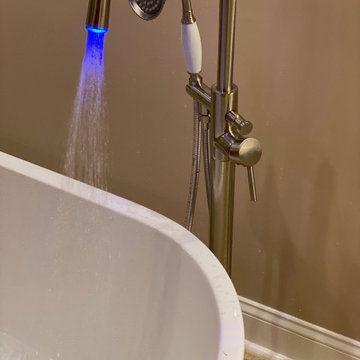
Bathroom After
Bild på ett mellanstort funkis beige beige en-suite badrum, med skåp i shakerstil, vita skåp, ett fristående badkar, en dusch/badkar-kombination, en toalettstol med separat cisternkåpa, beige kakel, glasskiva, beige väggar, klinkergolv i porslin, ett nedsänkt handfat, granitbänkskiva, beiget golv och dusch med gångjärnsdörr
Bild på ett mellanstort funkis beige beige en-suite badrum, med skåp i shakerstil, vita skåp, ett fristående badkar, en dusch/badkar-kombination, en toalettstol med separat cisternkåpa, beige kakel, glasskiva, beige väggar, klinkergolv i porslin, ett nedsänkt handfat, granitbänkskiva, beiget golv och dusch med gångjärnsdörr
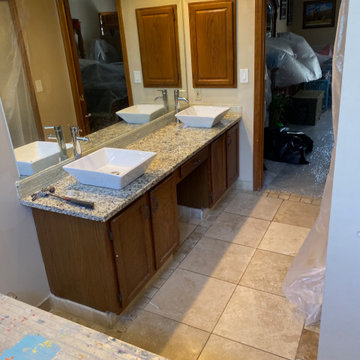
Bathroom Before
Inspiration för mellanstora moderna beige en-suite badrum, med luckor med infälld panel, skåp i mellenmörkt trä, ett fristående badkar, en dusch/badkar-kombination, en toalettstol med separat cisternkåpa, beige kakel, glasskiva, beige väggar, klinkergolv i porslin, ett nedsänkt handfat, granitbänkskiva, beiget golv och dusch med gångjärnsdörr
Inspiration för mellanstora moderna beige en-suite badrum, med luckor med infälld panel, skåp i mellenmörkt trä, ett fristående badkar, en dusch/badkar-kombination, en toalettstol med separat cisternkåpa, beige kakel, glasskiva, beige väggar, klinkergolv i porslin, ett nedsänkt handfat, granitbänkskiva, beiget golv och dusch med gångjärnsdörr
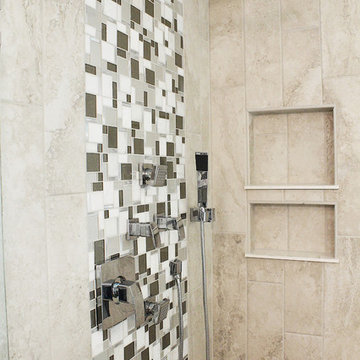
This bathroom is a wonderful use of space overflowing with rich neutral tones, metallic highlights, and the feel of luxury.
Idéer för mellanstora maritima en-suite badrum, med skåp i shakerstil, grå skåp, ett fristående badkar, en hörndusch, en toalettstol med hel cisternkåpa, flerfärgad kakel, glasskiva, beige väggar, klinkergolv i keramik, ett nedsänkt handfat och bänkskiva i kvarts
Idéer för mellanstora maritima en-suite badrum, med skåp i shakerstil, grå skåp, ett fristående badkar, en hörndusch, en toalettstol med hel cisternkåpa, flerfärgad kakel, glasskiva, beige väggar, klinkergolv i keramik, ett nedsänkt handfat och bänkskiva i kvarts
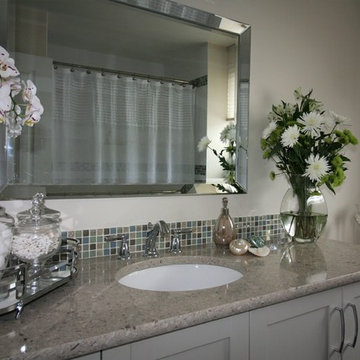
This was a bathroom that was used just by the kids while they lived at home, with these clients being without any children at home anymore, they wanted to do a small renovation keeping it budget friendly, as it will become only the guest bathroom. This was mostly just a cosmetic renovation, we kept the existing foot print, as it was a functional design already. We kept the existing floor, shower fixtures, blind, and refaced the vanity, by changing the doors and hardware. I new white textured shower tile with a glass mosaic border was added. A new sink, counter top, faucet, mirror, vanity light, toilet and a lot of accessories. By changing out these elements in the space the clients now has very warm and inviting space to relax and take a long bath, for themselves or their guests.
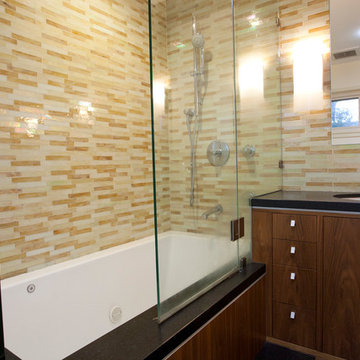
Photo by Lucia Annunziata
Copyright Fly By Nite Studios
Bild på ett litet funkis en-suite badrum, med möbel-liknande, vita skåp, en kantlös dusch, en toalettstol med hel cisternkåpa, blå kakel, glasskiva, vita väggar, klinkergolv i keramik, ett nedsänkt handfat och bänkskiva i akrylsten
Bild på ett litet funkis en-suite badrum, med möbel-liknande, vita skåp, en kantlös dusch, en toalettstol med hel cisternkåpa, blå kakel, glasskiva, vita väggar, klinkergolv i keramik, ett nedsänkt handfat och bänkskiva i akrylsten
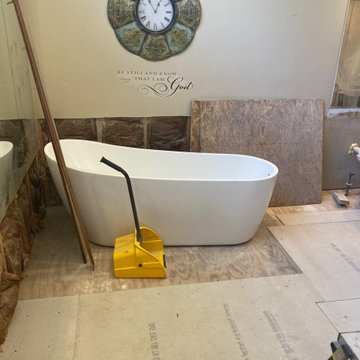
Bathroom Before
Foto på ett mellanstort funkis beige en-suite badrum, med skåp i shakerstil, vita skåp, ett fristående badkar, en dusch/badkar-kombination, en toalettstol med separat cisternkåpa, beige kakel, glasskiva, beige väggar, klinkergolv i porslin, ett nedsänkt handfat, granitbänkskiva, beiget golv och dusch med gångjärnsdörr
Foto på ett mellanstort funkis beige en-suite badrum, med skåp i shakerstil, vita skåp, ett fristående badkar, en dusch/badkar-kombination, en toalettstol med separat cisternkåpa, beige kakel, glasskiva, beige väggar, klinkergolv i porslin, ett nedsänkt handfat, granitbänkskiva, beiget golv och dusch med gångjärnsdörr
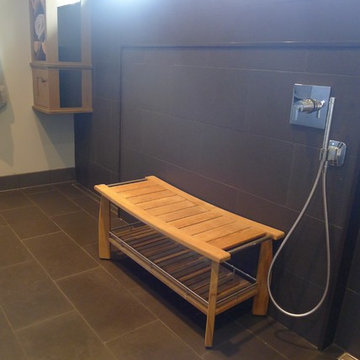
This Master Bath was not only a total rebuild but was once the small Master Bedroom. Extensive remodeling and re-location of plumbing. The floating wall has a custom designed vanity in quarter sawn white oak with a custom gray stain finish. Recessed mirrored medicine cabinets allow plenty of storage as well as all the storage in the vanity itself. Dual heated floors on the bath side and shower side have separate controls. The floating towel storage cabinets have the sides finished in a gray smoke mirror to reflect the new linear window. The toilet is enclosed and features a wash, heat, dry toilet seat..little luxuries make a big difference.
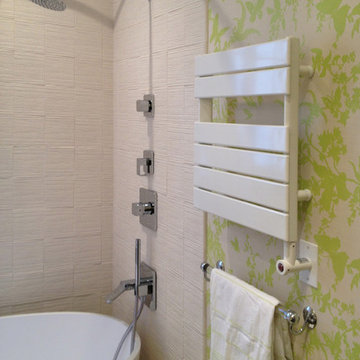
Modern inredning av ett mellanstort en-suite badrum, med ett nedsänkt handfat, släta luckor, vita skåp, marmorbänkskiva, grön kakel, glasskiva och gröna väggar
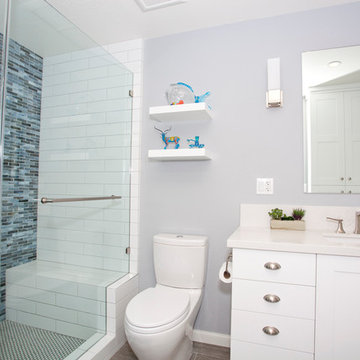
Photo by Lucia Annunziata
Copyright Fly By Nite Studios
Bild på ett mellanstort funkis en-suite badrum, med möbel-liknande, vita skåp, en kantlös dusch, en toalettstol med hel cisternkåpa, blå kakel, glasskiva, vita väggar, klinkergolv i keramik, ett nedsänkt handfat och bänkskiva i akrylsten
Bild på ett mellanstort funkis en-suite badrum, med möbel-liknande, vita skåp, en kantlös dusch, en toalettstol med hel cisternkåpa, blå kakel, glasskiva, vita väggar, klinkergolv i keramik, ett nedsänkt handfat och bänkskiva i akrylsten
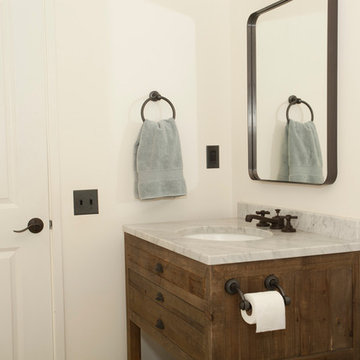
Photo by Lucia Annunziata
Copyright Fly By Nite Studios
Foto på ett litet funkis en-suite badrum, med möbel-liknande, vita skåp, en kantlös dusch, en toalettstol med hel cisternkåpa, blå kakel, glasskiva, vita väggar, klinkergolv i keramik, ett nedsänkt handfat och bänkskiva i akrylsten
Foto på ett litet funkis en-suite badrum, med möbel-liknande, vita skåp, en kantlös dusch, en toalettstol med hel cisternkåpa, blå kakel, glasskiva, vita väggar, klinkergolv i keramik, ett nedsänkt handfat och bänkskiva i akrylsten
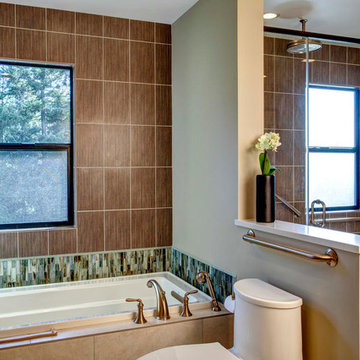
OPPORTUNITY:
Creating a comfortable and functional space for two in the master bath was the first priority. This included a need for both counter and storage space, as well as a desire for a more spa-like atmosphere.
RESULTS:
Through creative problem-solving, Melinda created a beautiful bathroom that is not only loved but also functional
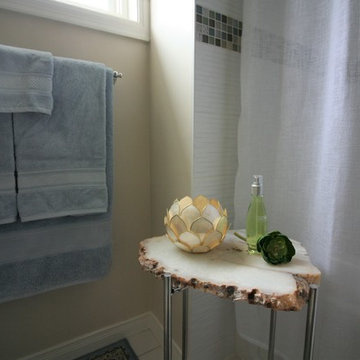
This was a bathroom that was used just by the kids while they lived at home, with these clients being without any children at home anymore, they wanted to do a small renovation keeping it budget friendly, as it will become only the guest bathroom. This was mostly just a cosmetic renovation, we kept the existing foot print, as it was a functional design already. We kept the existing floor, shower fixtures, blind, and refaced the vanity, by changing the doors and hardware. I new white textured shower tile with a glass mosaic border was added. A new sink, counter top, faucet, mirror, vanity light, toilet and a lot of accessories. By changing out these elements in the space the clients now has very warm and inviting space to relax and take a long bath, for themselves or their guests.
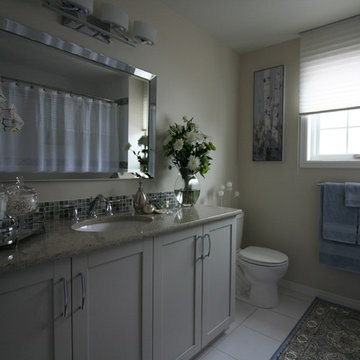
This was a bathroom that was used just by the kids while they lived at home, with these clients being without any children at home anymore, they wanted to do a small renovation keeping it budget friendly, as it will become only the guest bathroom. This was mostly just a cosmetic renovation, we kept the existing foot print, as it was a functional design already. We kept the existing floor, shower fixtures, blind, and refaced the vanity, by changing the doors and hardware. I new white textured shower tile with a glass mosaic border was added. A new sink, counter top, faucet, mirror, vanity light, toilet and a lot of accessories. By changing out these elements in the space the clients now has very warm and inviting space to relax and take a long bath, for themselves or their guests.
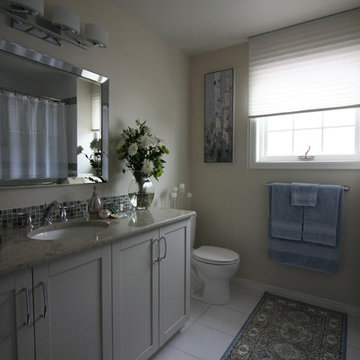
This was a bathroom that was used just by the kids while they lived at home, with these clients being without any children at home anymore, they wanted to do a small renovation keeping it budget friendly, as it will become only the guest bathroom. This was mostly just a cosmetic renovation, we kept the existing foot print, as it was a functional design already. We kept the existing floor, shower fixtures, blind, and refaced the vanity, by changing the doors and hardware. I new white textured shower tile with a glass mosaic border was added. A new sink, counter top, faucet, mirror, vanity light, toilet and a lot of accessories. By changing out these elements in the space the clients now has very warm and inviting space to relax and take a long bath, for themselves or their guests.
225 foton på badrum, med glasskiva och ett nedsänkt handfat
11
