5 658 foton på badrum, med glasskiva och kakel i småsten
Sortera efter:
Budget
Sortera efter:Populärt i dag
81 - 100 av 5 658 foton
Artikel 1 av 3

Idéer för att renovera ett stort rustikt bastu, med ljust trägolv, beiget golv, grå kakel och kakel i småsten

Bathroom detail
Exempel på ett stort modernt beige beige badrum, med bruna skåp, beige kakel, dusch med gångjärnsdörr, ett undermonterat badkar, en hörndusch, vita väggar, grått golv, en toalettstol med hel cisternkåpa, kakel i småsten, klinkergolv i keramik, ett undermonterad handfat, bänkskiva i glas och släta luckor
Exempel på ett stort modernt beige beige badrum, med bruna skåp, beige kakel, dusch med gångjärnsdörr, ett undermonterat badkar, en hörndusch, vita väggar, grått golv, en toalettstol med hel cisternkåpa, kakel i småsten, klinkergolv i keramik, ett undermonterad handfat, bänkskiva i glas och släta luckor
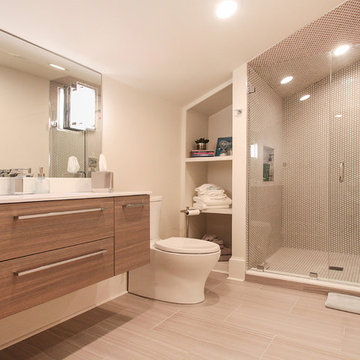
Inredning av ett klassiskt litet vit vitt badrum för barn, med släta luckor, skåp i ljust trä, en dusch i en alkov, en toalettstol med separat cisternkåpa, grå kakel, kakel i småsten, vita väggar, klinkergolv i porslin, ett undermonterad handfat, bänkskiva i kvarts, grått golv och dusch med gångjärnsdörr
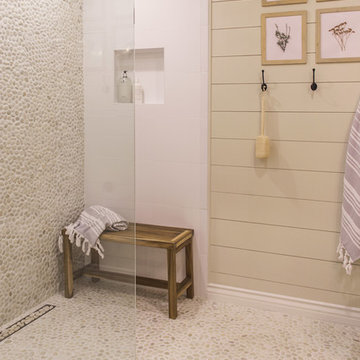
Inspiration för mellanstora lantliga en-suite badrum, med skåp i mellenmörkt trä, en dubbeldusch, vit kakel, kakel i småsten, beige väggar, klinkergolv i småsten, ett fristående handfat, beiget golv och med dusch som är öppen

The reclaimed barn wood was made into a vanity. Colored concrete counter top, pebbled backsplash and a carved stone vessel sink gives that earthy feel. Iron details through out the space.
Photo by Lift Your Eyes Photography

This powder room transformation features a navy grasscloth wallpaper, a white vanity with drawer storage, and a penny tile.
Exempel på ett litet klassiskt toalett, med släta luckor, vita skåp, en toalettstol med hel cisternkåpa, blå kakel, glasskiva, blå väggar, klinkergolv i keramik, ett undermonterad handfat och beiget golv
Exempel på ett litet klassiskt toalett, med släta luckor, vita skåp, en toalettstol med hel cisternkåpa, blå kakel, glasskiva, blå väggar, klinkergolv i keramik, ett undermonterad handfat och beiget golv

Master bathroom vanity in full length shaker style cabinets and two large matching mirrors now accommodate him and her and open flooring allows for full dressing area.
DreamMaker Bath & Kitchen

Michelle Yeatts
Exempel på ett mellanstort amerikanskt badrum med dusch, med skåp i shakerstil, vita skåp, en toalettstol med hel cisternkåpa, beige kakel, kakel i småsten, beige väggar, klinkergolv i keramik, ett undermonterad handfat, granitbänkskiva, beiget golv och dusch med gångjärnsdörr
Exempel på ett mellanstort amerikanskt badrum med dusch, med skåp i shakerstil, vita skåp, en toalettstol med hel cisternkåpa, beige kakel, kakel i småsten, beige väggar, klinkergolv i keramik, ett undermonterad handfat, granitbänkskiva, beiget golv och dusch med gångjärnsdörr

This 1930's Barrington Hills farmhouse was in need of some TLC when it was purchased by this southern family of five who planned to make it their new home. The renovation taken on by Advance Design Studio's designer Scott Christensen and master carpenter Justin Davis included a custom porch, custom built in cabinetry in the living room and children's bedrooms, 2 children's on-suite baths, a guest powder room, a fabulous new master bath with custom closet and makeup area, a new upstairs laundry room, a workout basement, a mud room, new flooring and custom wainscot stairs with planked walls and ceilings throughout the home.
The home's original mechanicals were in dire need of updating, so HVAC, plumbing and electrical were all replaced with newer materials and equipment. A dramatic change to the exterior took place with the addition of a quaint standing seam metal roofed farmhouse porch perfect for sipping lemonade on a lazy hot summer day.
In addition to the changes to the home, a guest house on the property underwent a major transformation as well. Newly outfitted with updated gas and electric, a new stacking washer/dryer space was created along with an updated bath complete with a glass enclosed shower, something the bath did not previously have. A beautiful kitchenette with ample cabinetry space, refrigeration and a sink was transformed as well to provide all the comforts of home for guests visiting at the classic cottage retreat.
The biggest design challenge was to keep in line with the charm the old home possessed, all the while giving the family all the convenience and efficiency of modern functioning amenities. One of the most interesting uses of material was the porcelain "wood-looking" tile used in all the baths and most of the home's common areas. All the efficiency of porcelain tile, with the nostalgic look and feel of worn and weathered hardwood floors. The home’s casual entry has an 8" rustic antique barn wood look porcelain tile in a rich brown to create a warm and welcoming first impression.
Painted distressed cabinetry in muted shades of gray/green was used in the powder room to bring out the rustic feel of the space which was accentuated with wood planked walls and ceilings. Fresh white painted shaker cabinetry was used throughout the rest of the rooms, accentuated by bright chrome fixtures and muted pastel tones to create a calm and relaxing feeling throughout the home.
Custom cabinetry was designed and built by Advance Design specifically for a large 70” TV in the living room, for each of the children’s bedroom’s built in storage, custom closets, and book shelves, and for a mudroom fit with custom niches for each family member by name.
The ample master bath was fitted with double vanity areas in white. A generous shower with a bench features classic white subway tiles and light blue/green glass accents, as well as a large free standing soaking tub nestled under a window with double sconces to dim while relaxing in a luxurious bath. A custom classic white bookcase for plush towels greets you as you enter the sanctuary bath.
Joe Nowak
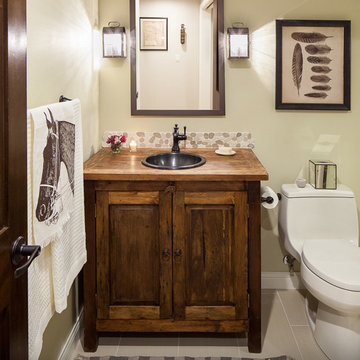
Photo: Brian Barkley © 2015 Houzz
Idéer för rustika badrum, med ett nedsänkt handfat, luckor med upphöjd panel, skåp i mörkt trä, en toalettstol med hel cisternkåpa, beige kakel, kakel i småsten och beige väggar
Idéer för rustika badrum, med ett nedsänkt handfat, luckor med upphöjd panel, skåp i mörkt trä, en toalettstol med hel cisternkåpa, beige kakel, kakel i småsten och beige väggar
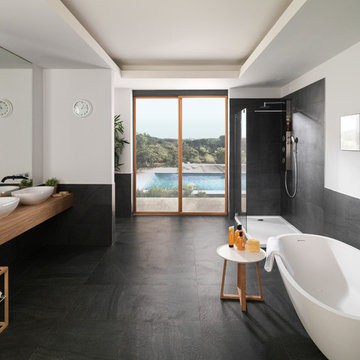
Exempel på ett mycket stort modernt en-suite badrum, med ett fristående badkar, en hörndusch, vita väggar, ett fristående handfat, träbänkskiva, svart kakel, kakel i småsten, klinkergolv i porslin och svart golv

This guest bathroom has white marble tile in the shower and small herringbone mosaic on the floor. The shower tile is taken all the way to the ceiling to emphasize height and create a larger volume in an otherwise small space.
large 12 x24 marble tiles were cut down in three widths, to create a pleasing rhythm and pattern. The sink cabinet also has a marble top.
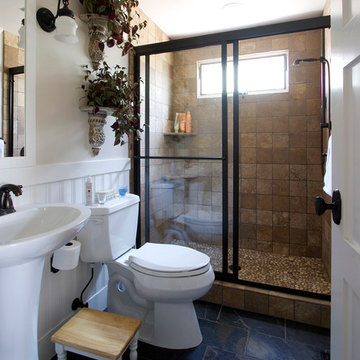
We performed both the design work and the construction for this project.
Inspiration för små klassiska badrum med dusch, med ett piedestal handfat, en dusch i en alkov, en toalettstol med separat cisternkåpa, brun kakel, kakel i småsten, vita väggar och skiffergolv
Inspiration för små klassiska badrum med dusch, med ett piedestal handfat, en dusch i en alkov, en toalettstol med separat cisternkåpa, brun kakel, kakel i småsten, vita väggar och skiffergolv
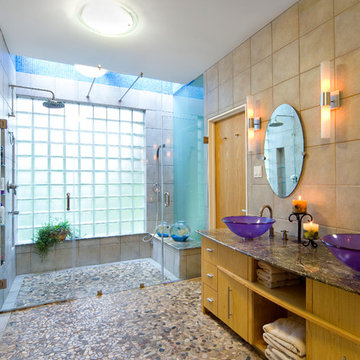
Terri Glanger Photography
Exempel på ett modernt badrum, med ett fristående handfat, släta luckor, en kantlös dusch, beige kakel, kakel i småsten, klinkergolv i småsten, vita skåp och flerfärgat golv
Exempel på ett modernt badrum, med ett fristående handfat, släta luckor, en kantlös dusch, beige kakel, kakel i småsten, klinkergolv i småsten, vita skåp och flerfärgat golv

A tall linen cabinet houses linens and overflow bathroom storage. A wall mounted cabinet between the two vanities houses everyday beauty products, toothbrushes, etc. Brass hardware and brass plumbing fixtures were selected. Glass mosaic tile was used on the backsplash and paired with cambria quartz countertops.

Modern bathroom remodel. Design features ceramic tile with glass tile accent shower and floor, wall mounted bathroom vanity, modern sink, and tiled countertop,

Across the room, a stand-alone tub, naturally lit by the generous skylight overhead. New windows bring more of the outside in.
Inspiration för stora moderna en-suite badrum, med skåp i mörkt trä, ett fristående badkar, blå kakel, grå kakel, vit kakel, kakel i småsten, vita väggar, marmorgolv, ett nedsänkt handfat, bänkskiva i kvartsit och vitt golv
Inspiration för stora moderna en-suite badrum, med skåp i mörkt trä, ett fristående badkar, blå kakel, grå kakel, vit kakel, kakel i småsten, vita väggar, marmorgolv, ett nedsänkt handfat, bänkskiva i kvartsit och vitt golv
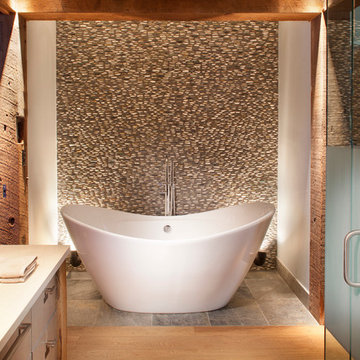
James Ray Spahn
Exempel på ett rustikt badrum, med släta luckor, skåp i mellenmörkt trä, ett fristående badkar, kakel i småsten, vita väggar, mellanmörkt trägolv och brun kakel
Exempel på ett rustikt badrum, med släta luckor, skåp i mellenmörkt trä, ett fristående badkar, kakel i småsten, vita väggar, mellanmörkt trägolv och brun kakel

Exempel på ett mellanstort lantligt en-suite badrum, med skåp i mellenmörkt trä, en dubbeldusch, vit kakel, kakel i småsten, beige väggar, klinkergolv i småsten, ett fristående handfat, beiget golv och med dusch som är öppen
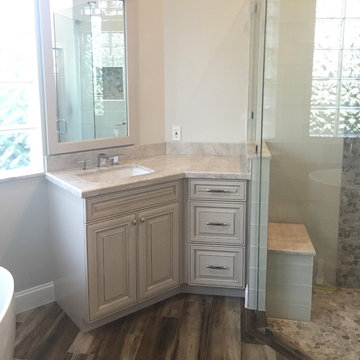
villa's construction custom cabinets
Exempel på ett mellanstort klassiskt en-suite badrum, med luckor med upphöjd panel, vita skåp, ett fristående badkar, en hörndusch, en toalettstol med separat cisternkåpa, kakel i småsten, grå väggar, mellanmörkt trägolv, ett undermonterad handfat, marmorbänkskiva, brunt golv och dusch med gångjärnsdörr
Exempel på ett mellanstort klassiskt en-suite badrum, med luckor med upphöjd panel, vita skåp, ett fristående badkar, en hörndusch, en toalettstol med separat cisternkåpa, kakel i småsten, grå väggar, mellanmörkt trägolv, ett undermonterad handfat, marmorbänkskiva, brunt golv och dusch med gångjärnsdörr
5 658 foton på badrum, med glasskiva och kakel i småsten
5
