185 foton på badrum, med glasskiva och vitt golv
Sortera efter:
Budget
Sortera efter:Populärt i dag
161 - 180 av 185 foton
Artikel 1 av 3
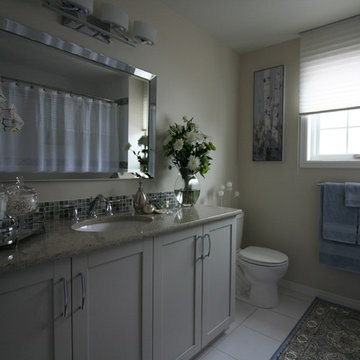
This was a bathroom that was used just by the kids while they lived at home, with these clients being without any children at home anymore, they wanted to do a small renovation keeping it budget friendly, as it will become only the guest bathroom. This was mostly just a cosmetic renovation, we kept the existing foot print, as it was a functional design already. We kept the existing floor, shower fixtures, blind, and refaced the vanity, by changing the doors and hardware. I new white textured shower tile with a glass mosaic border was added. A new sink, counter top, faucet, mirror, vanity light, toilet and a lot of accessories. By changing out these elements in the space the clients now has very warm and inviting space to relax and take a long bath, for themselves or their guests.
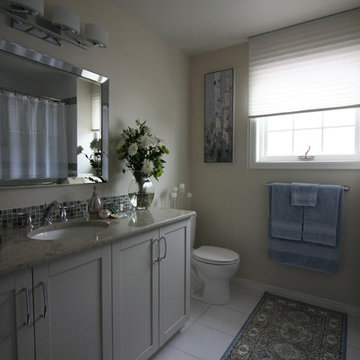
This was a bathroom that was used just by the kids while they lived at home, with these clients being without any children at home anymore, they wanted to do a small renovation keeping it budget friendly, as it will become only the guest bathroom. This was mostly just a cosmetic renovation, we kept the existing foot print, as it was a functional design already. We kept the existing floor, shower fixtures, blind, and refaced the vanity, by changing the doors and hardware. I new white textured shower tile with a glass mosaic border was added. A new sink, counter top, faucet, mirror, vanity light, toilet and a lot of accessories. By changing out these elements in the space the clients now has very warm and inviting space to relax and take a long bath, for themselves or their guests.
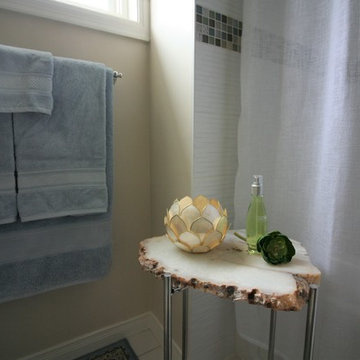
This was a bathroom that was used just by the kids while they lived at home, with these clients being without any children at home anymore, they wanted to do a small renovation keeping it budget friendly, as it will become only the guest bathroom. This was mostly just a cosmetic renovation, we kept the existing foot print, as it was a functional design already. We kept the existing floor, shower fixtures, blind, and refaced the vanity, by changing the doors and hardware. I new white textured shower tile with a glass mosaic border was added. A new sink, counter top, faucet, mirror, vanity light, toilet and a lot of accessories. By changing out these elements in the space the clients now has very warm and inviting space to relax and take a long bath, for themselves or their guests.
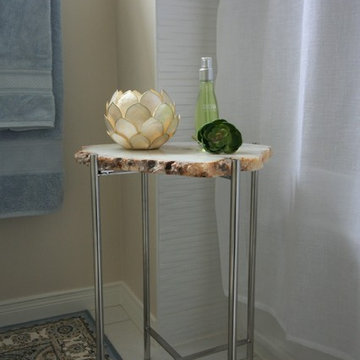
This was a bathroom that was used just by the kids while they lived at home, with these clients being without any children at home anymore, they wanted to do a small renovation keeping it budget friendly, as it will become only the guest bathroom. This was mostly just a cosmetic renovation, we kept the existing foot print, as it was a functional design already. We kept the existing floor, shower fixtures, blind, and refaced the vanity, by changing the doors and hardware. I new white textured shower tile with a glass mosaic border was added. A new sink, counter top, faucet, mirror, vanity light, toilet and a lot of accessories. By changing out these elements in the space the clients now has very warm and inviting space to relax and take a long bath, for themselves or their guests.
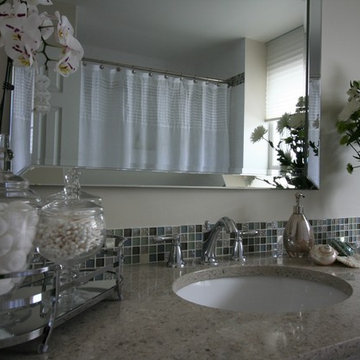
This was a bathroom that was used just by the kids while they lived at home, with these clients being without any children at home anymore, they wanted to do a small renovation keeping it budget friendly, as it will become only the guest bathroom. This was mostly just a cosmetic renovation, we kept the existing foot print, as it was a functional design already. We kept the existing floor, shower fixtures, blind, and refaced the vanity, by changing the doors and hardware. I new white textured shower tile with a glass mosaic border was added. A new sink, counter top, faucet, mirror, vanity light, toilet and a lot of accessories. By changing out these elements in the space the clients now has very warm and inviting space to relax and take a long bath, for themselves or their guests.
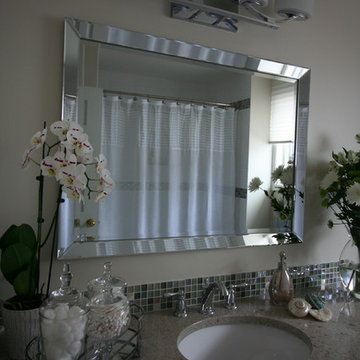
This was a bathroom that was used just by the kids while they lived at home, with these clients being without any children at home anymore, they wanted to do a small renovation keeping it budget friendly, as it will become only the guest bathroom. This was mostly just a cosmetic renovation, we kept the existing foot print, as it was a functional design already. We kept the existing floor, shower fixtures, blind, and refaced the vanity, by changing the doors and hardware. I new white textured shower tile with a glass mosaic border was added. A new sink, counter top, faucet, mirror, vanity light, toilet and a lot of accessories. By changing out these elements in the space the clients now has very warm and inviting space to relax and take a long bath, for themselves or their guests.
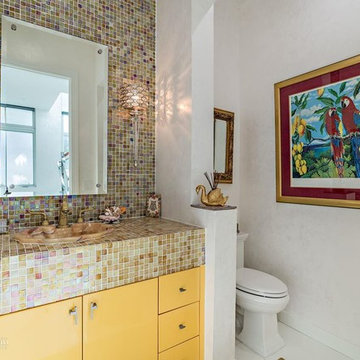
Exempel på ett mellanstort modernt badrum med dusch, med gula skåp, beige kakel, glasskiva, vita väggar och vitt golv
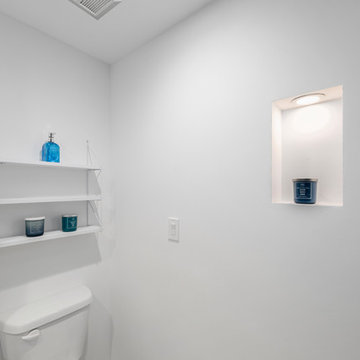
Bild på ett mellanstort funkis vit vitt en-suite badrum, med skåp i shakerstil, grå skåp, våtrum, en toalettstol med hel cisternkåpa, blå kakel, glasskiva, vita väggar, marmorgolv, ett integrerad handfat, bänkskiva i kvarts, vitt golv och dusch med skjutdörr
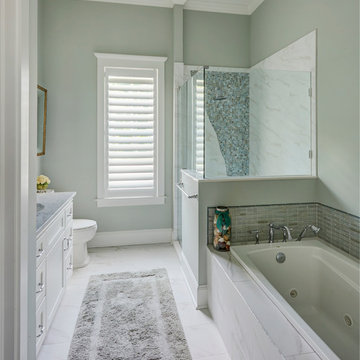
Mike Kaskel
Idéer för att renovera ett mellanstort vintage badrum för barn, med skåp i shakerstil, vita skåp, ett platsbyggt badkar, en dusch i en alkov, en toalettstol med separat cisternkåpa, flerfärgad kakel, glasskiva, grå väggar, klinkergolv i porslin, ett undermonterad handfat, marmorbänkskiva, vitt golv och med dusch som är öppen
Idéer för att renovera ett mellanstort vintage badrum för barn, med skåp i shakerstil, vita skåp, ett platsbyggt badkar, en dusch i en alkov, en toalettstol med separat cisternkåpa, flerfärgad kakel, glasskiva, grå väggar, klinkergolv i porslin, ett undermonterad handfat, marmorbänkskiva, vitt golv och med dusch som är öppen
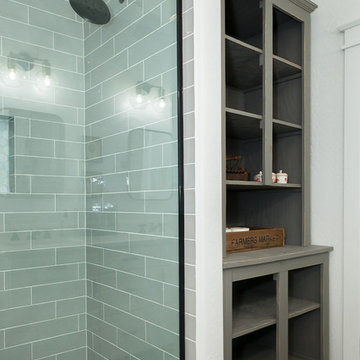
Klassisk inredning av ett stort vit vitt badrum för barn, med skåp i shakerstil, vita skåp, en dusch i en alkov, grå kakel, glasskiva, vita väggar, klinkergolv i porslin, ett undermonterad handfat, bänkskiva i kvarts, vitt golv och dusch med gångjärnsdörr
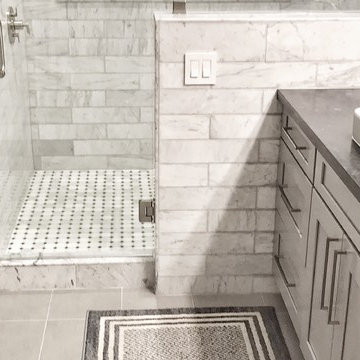
I love how the gray shaker blends with the movement of the marble. The black granite offers the contrast needed to give this master bathroom true "wow factor!"
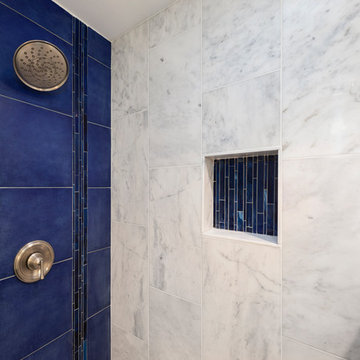
Modern inredning av ett mellanstort vit vitt en-suite badrum, med skåp i shakerstil, grå skåp, våtrum, en toalettstol med hel cisternkåpa, blå kakel, glasskiva, vita väggar, marmorgolv, ett integrerad handfat, bänkskiva i kvarts, vitt golv och dusch med skjutdörr
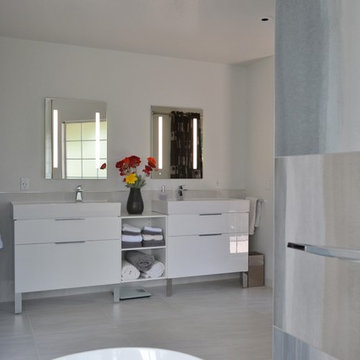
What was a very dated and hard to use master bath became a soothing watercolored retreat.
Inspiration för stora moderna vitt en-suite badrum, med släta luckor, vita skåp, ett fristående badkar, en öppen dusch, blå kakel, glasskiva, blå väggar, klinkergolv i keramik, bänkskiva i akrylsten, vitt golv och med dusch som är öppen
Inspiration för stora moderna vitt en-suite badrum, med släta luckor, vita skåp, ett fristående badkar, en öppen dusch, blå kakel, glasskiva, blå väggar, klinkergolv i keramik, bänkskiva i akrylsten, vitt golv och med dusch som är öppen
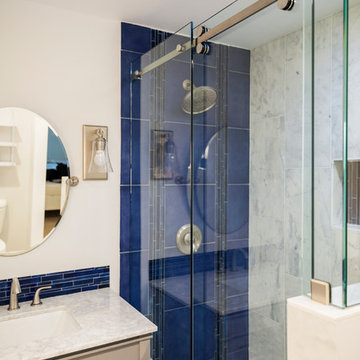
Modern inredning av ett mellanstort vit vitt en-suite badrum, med skåp i shakerstil, grå skåp, våtrum, en toalettstol med hel cisternkåpa, blå kakel, glasskiva, vita väggar, marmorgolv, ett integrerad handfat, bänkskiva i kvarts, vitt golv och dusch med skjutdörr
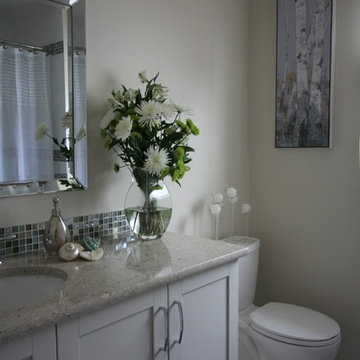
This was a bathroom that was used just by the kids while they lived at home, with these clients being without any children at home anymore, they wanted to do a small renovation keeping it budget friendly, as it will become only the guest bathroom. This was mostly just a cosmetic renovation, we kept the existing foot print, as it was a functional design already. We kept the existing floor, shower fixtures, blind, and refaced the vanity, by changing the doors and hardware. I new white textured shower tile with a glass mosaic border was added. A new sink, counter top, faucet, mirror, vanity light, toilet and a lot of accessories. By changing out these elements in the space the clients now has very warm and inviting space to relax and take a long bath, for themselves or their guests.
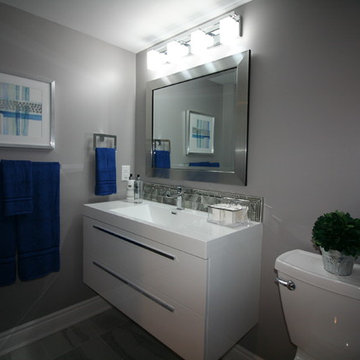
An unfinished basement was renovated to include a fully functional bathroom, and rec room for the teenage kids. This is a modern space, although it is in the basement style and function were not sacrificed, as this is a bright
and well designed space, although it is only a 5" x 8" bathroom, a 43" floating vanity (with storage) was incorporated, a full size bathtub, toilet and open shelves for linens and accessories. Kept the colour pallet neutral with the greys and whites with a strong punch of colour in the accessories.
Photo taken by: Personal Touch Interiors
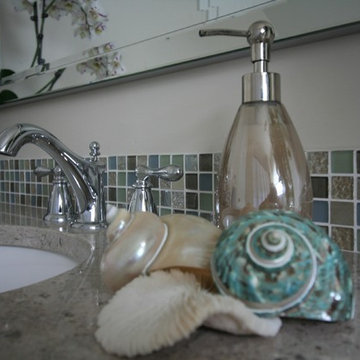
This was a bathroom that was used just by the kids while they lived at home, with these clients being without any children at home anymore, they wanted to do a small renovation keeping it budget friendly, as it will become only the guest bathroom. This was mostly just a cosmetic renovation, we kept the existing foot print, as it was a functional design already. We kept the existing floor, shower fixtures, blind, and refaced the vanity, by changing the doors and hardware. I new white textured shower tile with a glass mosaic border was added. A new sink, counter top, faucet, mirror, vanity light, toilet and a lot of accessories. By changing out these elements in the space the clients now has very warm and inviting space to relax and take a long bath, for themselves or their guests.
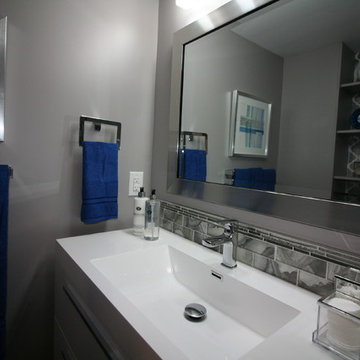
An unfinished basement was renovated to include a fully functional bathroom, and rec room for the teenage kids. This is a modern space, although it is in the basement style and function were not sacrificed, as this is a bright
and well designed space, although it is only a 5" x 8" bathroom, a 43" floating vanity (with storage) was incorporated, a full size bathtub, toilet and open shelves for linens and accessories. Kept the colour pallet neutral with the greys and whites with a strong punch of colour in the accessories.
Photo taken by: Personal Touch Interiors
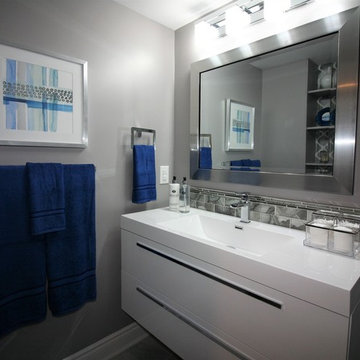
An unfinished basement was renovated to include a fully functional bathroom, and rec room for the teenage kids. This is a modern space, although it is in the basement style and function were not sacrificed, as this is a bright
and well designed space, although it is only a 5" x 8" bathroom, a 43" floating vanity (with storage) was incorporated, a full size bathtub, toilet and open shelves for linens and accessories. Kept the colour pallet neutral with the greys and whites with a strong punch of colour in the accessories.
Photo taken by: Personal Touch Interiors
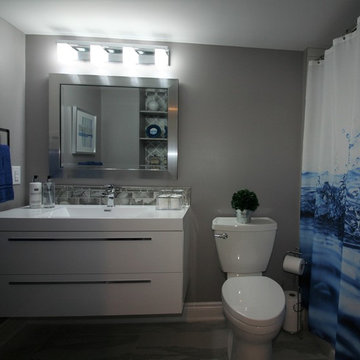
An unfinished basement was renovated to include a fully functional bathroom, and rec room for the teenage kids. This is a modern space, although it is in the basement style and function were not sacrificed, as this is a bright
and well designed space, although it is only a 5" x 8" bathroom, a 43" floating vanity (with storage) was incorporated, a full size bathtub, toilet and open shelves for linens and accessories. Kept the colour pallet neutral with the greys and whites with a strong punch of colour in the accessories.
Photo taken by: Personal Touch Interiors
185 foton på badrum, med glasskiva och vitt golv
9
