841 foton på badrum, med grå kakel och bänkskiva i glas
Sortera efter:
Budget
Sortera efter:Populärt i dag
81 - 100 av 841 foton
Artikel 1 av 3
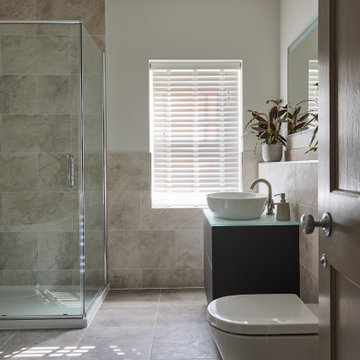
Family Bathroom
Modern inredning av ett litet svart svart en-suite badrum, med släta luckor, svarta skåp, ett fristående badkar, en toalettstol med hel cisternkåpa, grå kakel, porslinskakel, grå väggar, klinkergolv i porslin, ett konsol handfat, bänkskiva i glas, grått golv och dusch med gångjärnsdörr
Modern inredning av ett litet svart svart en-suite badrum, med släta luckor, svarta skåp, ett fristående badkar, en toalettstol med hel cisternkåpa, grå kakel, porslinskakel, grå väggar, klinkergolv i porslin, ett konsol handfat, bänkskiva i glas, grått golv och dusch med gångjärnsdörr
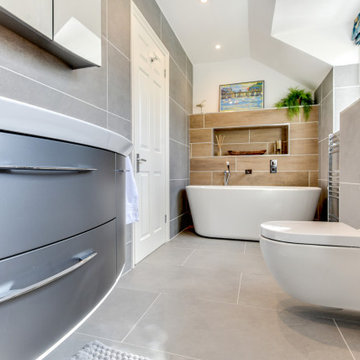
Grey Bathroom in Storrington, West Sussex
Contemporary grey furniture and tiling combine with natural wood accents for this sizeable en-suite in Storrington.
The Brief
This Storrington client had a plan to remove a dividing wall between a family bathroom and an existing en-suite to make a sizeable and luxurious new en-suite.
The design idea for the resulting en-suite space was to include a walk-in shower and separate bathing area, with a layout to make the most of natural light. A modern grey theme was preferred with a softening accent colour.
Design Elements
Removing the dividing wall created a long space with plenty of layout options.
After contemplating multiple designs, it was decided the bathing and showering areas should be at opposite ends of the room to create separation within the space.
To create the modern, high-impact theme required, large format grey tiles have been utilised in harmony with a wood-effect accent tile, which feature at opposite ends of the en-suite.
The furniture has been chosen to compliment the modern theme, with a curved Pelipal Cassca unit opted for in a Steel Grey Metallic finish. A matching three-door mirrored unit has provides extra storage for this client, plus it is also equipped with useful LED downlighting.
Special Inclusions
Plenty of additional storage has been made available through the use of built-in niches. These are useful for showering and bathing essentials, as well as a nice place to store decorative items. These niches have been equipped with small downlights to create an alluring ambience.
A spacious walk-in shower has been opted for, which is equipped with a chrome enclosure from British supplier Crosswater. The enclosure combines well with chrome brassware has been used elsewhere in the room from suppliers Saneux and Vado.
Project Highlight
The bathing area of this en-suite is a soothing focal point of this renovation.
It has been placed centrally to the feature wall, in which a built-in niche has been included with discrete downlights. Green accents, natural decorative items, and chrome brassware combines really well at this end of the room.
The End Result
The end result is a completely transformed en-suite bathroom, unrecognisable from the two separate rooms that existed here before. A modern theme is consistent throughout the design, which makes use of natural highlights and inventive storage areas.
Discover how our expert designers can transform your own bathroom with a free design appointment and quotation. Arrange a free appointment in showroom or online.
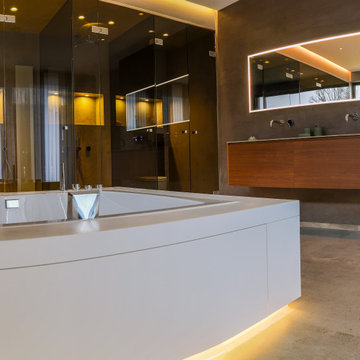
Großzügiges, offenes Wellnessbad mit Doppelwaschbecken von Falper und einem Hamam von Effe. Planung, Design und Lieferung durch acqua design - exklusive badkonzepte
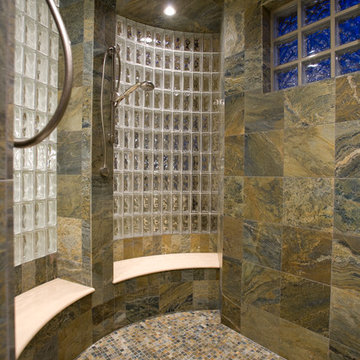
Bild på ett stort funkis en-suite badrum, med släta luckor, skåp i mörkt trä, ett platsbyggt badkar, en dusch i en alkov, beige kakel, brun kakel, grå kakel, vit kakel, mosaik, beige väggar, skiffergolv, ett integrerad handfat och bänkskiva i glas
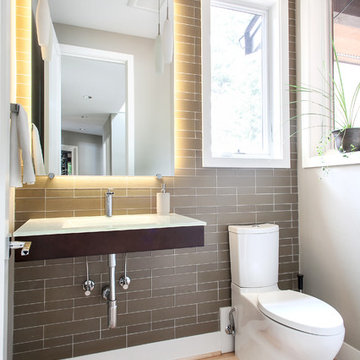
Tracy Herbert Interiors, LLC
Inspiration för moderna toaletter, med ett väggmonterat handfat, en toalettstol med separat cisternkåpa, grå kakel, glaskakel och bänkskiva i glas
Inspiration för moderna toaletter, med ett väggmonterat handfat, en toalettstol med separat cisternkåpa, grå kakel, glaskakel och bänkskiva i glas
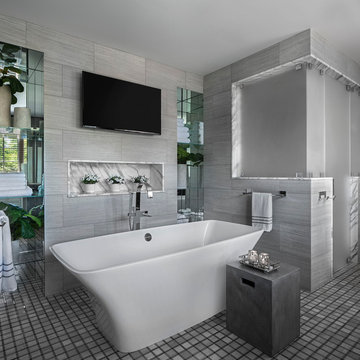
Inredning av ett modernt mellanstort en-suite badrum, med öppna hyllor, ett fristående badkar, en dusch i en alkov, grå kakel, stenkakel, grå väggar, mosaikgolv och bänkskiva i glas
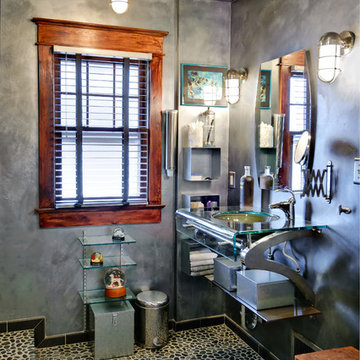
A complete bathroom renovation using non-traditional style and materials.
Photo by: Richard Quindry
Idéer för att renovera ett mellanstort eklektiskt en-suite badrum, med ett undermonterad handfat, bänkskiva i glas, kakel i småsten, grå väggar, klinkergolv i småsten, öppna hyllor, en dusch i en alkov, en toalettstol med hel cisternkåpa, svart kakel och grå kakel
Idéer för att renovera ett mellanstort eklektiskt en-suite badrum, med ett undermonterad handfat, bänkskiva i glas, kakel i småsten, grå väggar, klinkergolv i småsten, öppna hyllor, en dusch i en alkov, en toalettstol med hel cisternkåpa, svart kakel och grå kakel
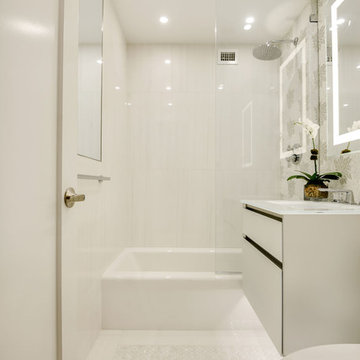
Elizabeth Dooley
Bild på ett litet vintage vit vitt badrum, med luckor med glaspanel, grå skåp, ett badkar i en alkov, en dusch/badkar-kombination, en toalettstol med hel cisternkåpa, grå kakel, keramikplattor, grå väggar, klinkergolv i keramik, ett integrerad handfat, bänkskiva i glas, grått golv och dusch med gångjärnsdörr
Bild på ett litet vintage vit vitt badrum, med luckor med glaspanel, grå skåp, ett badkar i en alkov, en dusch/badkar-kombination, en toalettstol med hel cisternkåpa, grå kakel, keramikplattor, grå väggar, klinkergolv i keramik, ett integrerad handfat, bänkskiva i glas, grått golv och dusch med gångjärnsdörr
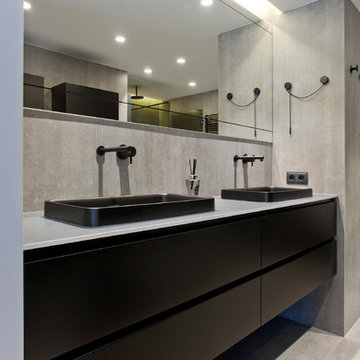
Los clientes de este ático confirmaron en nosotros para unir dos viviendas en una reforma integral 100% loft47.
Esta vivienda de carácter eclético se divide en dos zonas diferenciadas, la zona living y la zona noche. La zona living, un espacio completamente abierto, se encuentra presidido por una gran isla donde se combinan lacas metalizadas con una elegante encimera en porcelánico negro. La zona noche y la zona living se encuentra conectado por un pasillo con puertas en carpintería metálica. En la zona noche destacan las puertas correderas de suelo a techo, así como el cuidado diseño del baño de la habitación de matrimonio con detalles de grifería empotrada en negro, y mampara en cristal fumé.
Ambas zonas quedan enmarcadas por dos grandes terrazas, donde la familia podrá disfrutar de esta nueva casa diseñada completamente a sus necesidades
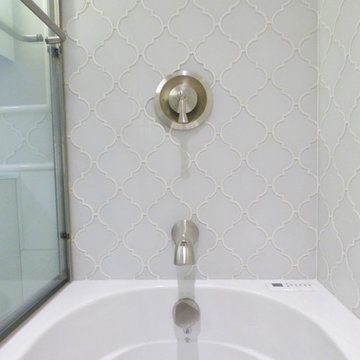
Interior Design Project Manager: Christine Hosley & Caitlin Lambert // Photography: Caitlin Lambert
Idéer för små vintage en-suite badrum, med släta luckor, vita skåp, ett platsbyggt badkar, en dusch/badkar-kombination, en toalettstol med hel cisternkåpa, grå kakel, glaskakel, beige väggar, klinkergolv i porslin, ett nedsänkt handfat, bänkskiva i glas, flerfärgat golv och dusch med skjutdörr
Idéer för små vintage en-suite badrum, med släta luckor, vita skåp, ett platsbyggt badkar, en dusch/badkar-kombination, en toalettstol med hel cisternkåpa, grå kakel, glaskakel, beige väggar, klinkergolv i porslin, ett nedsänkt handfat, bänkskiva i glas, flerfärgat golv och dusch med skjutdörr
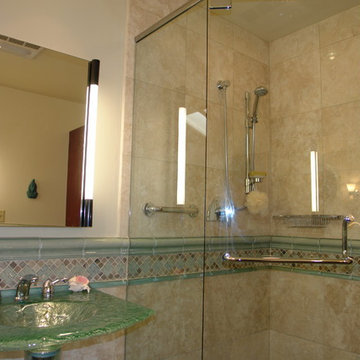
This beautiful spa tub is part of a Mt. Helix La Mesa area home bath.remodel. Tiled walls continue the great look of stone, and are a homeowner's favorite for preventing water damage in a bathroom. Mathis Custom Remodeling.
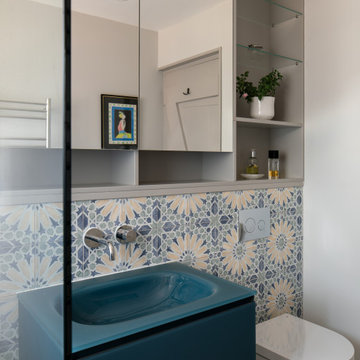
Guest bathroom with bespoke cabinetry and patterned tiles
Eklektisk inredning av ett litet en-suite badrum, med släta luckor, beige skåp, en öppen dusch, en vägghängd toalettstol, grå kakel, porslinskakel, grå väggar, klinkergolv i porslin, ett integrerad handfat, bänkskiva i glas, beiget golv och med dusch som är öppen
Eklektisk inredning av ett litet en-suite badrum, med släta luckor, beige skåp, en öppen dusch, en vägghängd toalettstol, grå kakel, porslinskakel, grå väggar, klinkergolv i porslin, ett integrerad handfat, bänkskiva i glas, beiget golv och med dusch som är öppen
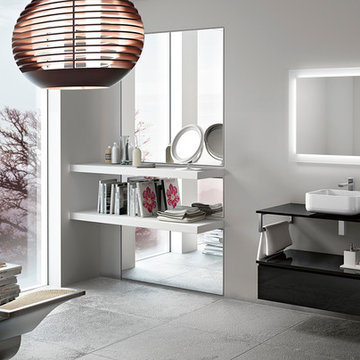
The collection Linear main features are the balanced forms and terse lines, this collection choses simplicity as its point of strength. The simplicity is enriched by its matt and gloss finishes, combinable in different colours, and by the precious and durable materials, as Tecnolite and Tecnolux, beautiful to look at and pleasant to touch. The elments in different dimensions (h.cm.26 or cm.14 ) are availabe with integrated top or countertop wash-basins.
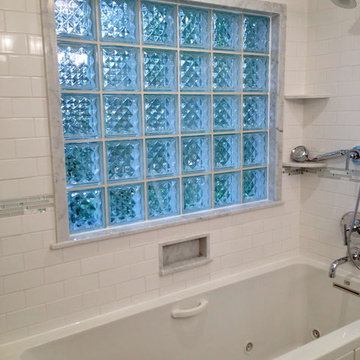
Idéer för att renovera ett mellanstort vintage badrum med dusch, med ett platsbyggt badkar, blå kakel, grå kakel, vit kakel, tunnelbanekakel, vita väggar, en dusch/badkar-kombination, ett integrerad handfat, grått golv, vita skåp, bänkskiva i glas och möbel-liknande
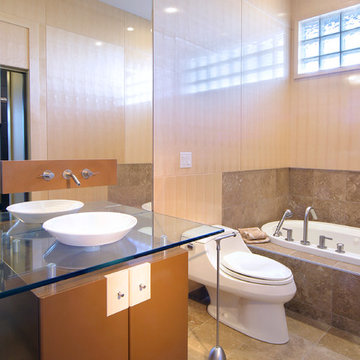
Modern inredning av ett badrum, med ett fristående handfat, släta luckor, bruna skåp, bänkskiva i glas, ett platsbyggt badkar, en toalettstol med hel cisternkåpa och grå kakel
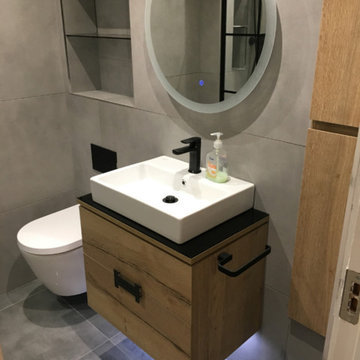
Idéer för mellanstora funkis svart badrum med dusch, med luckor med upphöjd panel, skåp i mellenmörkt trä, en öppen dusch, en vägghängd toalettstol, grå kakel, porslinskakel, grå väggar, klinkergolv i porslin, ett nedsänkt handfat, bänkskiva i glas, grått golv och med dusch som är öppen
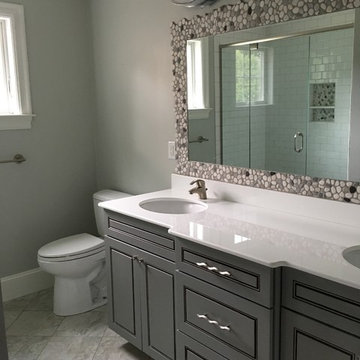
beachy coastal bathroom with grey vanity and pebble mirror surround. 3"x6" white subway tile in shower. White glass countertop.
photo: Karen Heffernan
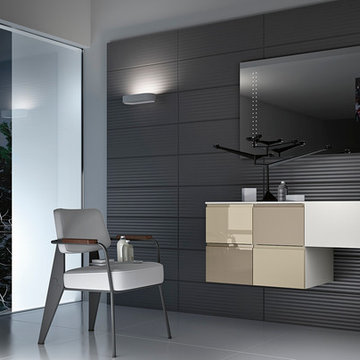
The collection Linear main features are the balanced forms and terse lines, this collection choses simplicity as its point of strength. The simplicity is enriched by its matt and gloss finishes, combinable in different colours, and by the precious and durable materials, as Tecnolite and Tecnolux, beautiful to look at and pleasant to touch. The elments in different dimensions (h.cm.26 or cm.14 ) are availabe with integrated top or countertop wash-basins.

Bagno 1 - bagno interamente rivestito in microcemento colore grigio e pavimento in pietra vicentina. Doccia con bagno turco, controsoffitto con faretti e striscia led sopra il lavandino.
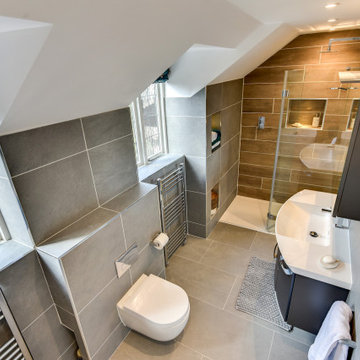
Grey Bathroom in Storrington, West Sussex
Contemporary grey furniture and tiling combine with natural wood accents for this sizeable en-suite in Storrington.
The Brief
This Storrington client had a plan to remove a dividing wall between a family bathroom and an existing en-suite to make a sizeable and luxurious new en-suite.
The design idea for the resulting en-suite space was to include a walk-in shower and separate bathing area, with a layout to make the most of natural light. A modern grey theme was preferred with a softening accent colour.
Design Elements
Removing the dividing wall created a long space with plenty of layout options.
After contemplating multiple designs, it was decided the bathing and showering areas should be at opposite ends of the room to create separation within the space.
To create the modern, high-impact theme required, large format grey tiles have been utilised in harmony with a wood-effect accent tile, which feature at opposite ends of the en-suite.
The furniture has been chosen to compliment the modern theme, with a curved Pelipal Cassca unit opted for in a Steel Grey Metallic finish. A matching three-door mirrored unit has provides extra storage for this client, plus it is also equipped with useful LED downlighting.
Special Inclusions
Plenty of additional storage has been made available through the use of built-in niches. These are useful for showering and bathing essentials, as well as a nice place to store decorative items. These niches have been equipped with small downlights to create an alluring ambience.
A spacious walk-in shower has been opted for, which is equipped with a chrome enclosure from British supplier Crosswater. The enclosure combines well with chrome brassware has been used elsewhere in the room from suppliers Saneux and Vado.
Project Highlight
The bathing area of this en-suite is a soothing focal point of this renovation.
It has been placed centrally to the feature wall, in which a built-in niche has been included with discrete downlights. Green accents, natural decorative items, and chrome brassware combines really well at this end of the room.
The End Result
The end result is a completely transformed en-suite bathroom, unrecognisable from the two separate rooms that existed here before. A modern theme is consistent throughout the design, which makes use of natural highlights and inventive storage areas.
Discover how our expert designers can transform your own bathroom with a free design appointment and quotation. Arrange a free appointment in showroom or online.
841 foton på badrum, med grå kakel och bänkskiva i glas
5
