34 448 foton på badrum, med grå kakel och bänkskiva i kvarts
Sortera efter:
Budget
Sortera efter:Populärt i dag
121 - 140 av 34 448 foton
Artikel 1 av 3
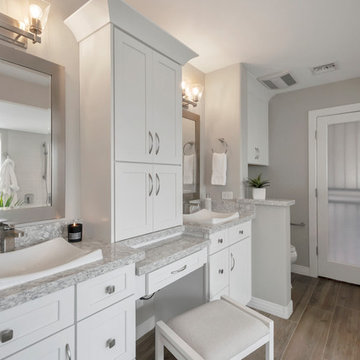
In this complete floor to ceiling removal, we created a zero-threshold walk-in shower, moved the shower and tub drain and removed the center cabinetry to create a MASSIVE walk-in shower with a drop in tub. As you walk in to the shower, controls are conveniently placed on the inside of the pony wall next to the custom soap niche. Fixtures include a standard shower head, rain head, two shower wands, tub filler with hand held wand, all in a brushed nickel finish. The custom countertop upper cabinet divides the vanity into His and Hers style vanity with low profile vessel sinks. There is a knee space with a dropped down countertop creating a perfect makeup vanity. Countertops are the gorgeous Everest Quartz. The Shower floor is a matte grey penny round, the shower wall tile is a 12x24 Cemento Bianco Cassero. The glass mosaic is called “White Ice Cube” and is used as a deco column in the shower and surrounds the drop-in tub. Finally, the flooring is a 9x36 Coastwood Malibu wood plank tile.
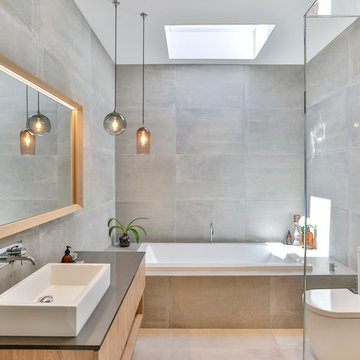
Scandi feeling to this bathroom with the oak vanities, French oak flooring and pale grey wall tiles.
Jaime Corbel
Idéer för att renovera ett mellanstort funkis svart svart badrum med dusch, med skåp i ljust trä, en toalettstol med hel cisternkåpa, grå kakel, keramikplattor, grå väggar, bänkskiva i kvarts, släta luckor, ett platsbyggt badkar, ett fristående handfat och beiget golv
Idéer för att renovera ett mellanstort funkis svart svart badrum med dusch, med skåp i ljust trä, en toalettstol med hel cisternkåpa, grå kakel, keramikplattor, grå väggar, bänkskiva i kvarts, släta luckor, ett platsbyggt badkar, ett fristående handfat och beiget golv
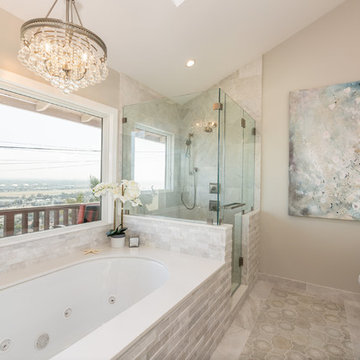
Inredning av ett modernt stort vit vitt en-suite badrum, med skåp i shakerstil, grå skåp, ett platsbyggt badkar, en hörndusch, en toalettstol med hel cisternkåpa, grå kakel, grå väggar, ett undermonterad handfat, bänkskiva i kvarts, grått golv och dusch med gångjärnsdörr

Double floating vanity with freestanding bainultra tub. There is plenty of space in this master bath! Large format wood plank tile is set in a herringbone pattern. The air bubble tub is a stunning view as the focal point when you enter the room. Full wall featuring glass tile with recessed niches and a large picture window.
Photos by Chris Veith
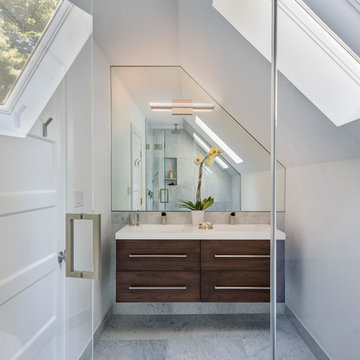
Bild på ett mellanstort funkis vit vitt en-suite badrum, med släta luckor, skåp i mörkt trä, en kantlös dusch, en toalettstol med separat cisternkåpa, grå kakel, vit kakel, marmorkakel, vita väggar, marmorgolv, ett integrerad handfat, bänkskiva i kvarts, flerfärgat golv och dusch med gångjärnsdörr
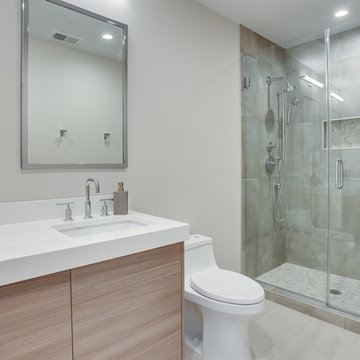
www.elliephoto.com
Inspiration för ett litet funkis gul gult en-suite badrum, med släta luckor, bruna skåp, en toalettstol med hel cisternkåpa, grå kakel, porslinskakel, grå väggar, klinkergolv i porslin, ett undermonterad handfat, bänkskiva i kvarts, grått golv och dusch med gångjärnsdörr
Inspiration för ett litet funkis gul gult en-suite badrum, med släta luckor, bruna skåp, en toalettstol med hel cisternkåpa, grå kakel, porslinskakel, grå väggar, klinkergolv i porslin, ett undermonterad handfat, bänkskiva i kvarts, grått golv och dusch med gångjärnsdörr
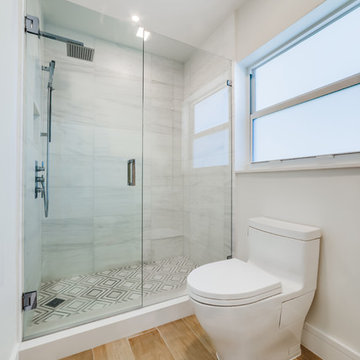
This master bathroom was reconfigured to maximize functionality and updated to a beautifully modern oasis. We changed the bathtub to a shower, moved the toilet, and went from a single sink to a double. We also added frosted french doors to create a grand entrance. Using a lot of white with chrome accents created a calming environment where our clients can relax at the end of a hard day.
Laiacona Photography & Design

Custom vanity with modern sconces
Bild på ett mellanstort industriellt vit vitt en-suite badrum, med grå skåp, ett undermonterad handfat, bänkskiva i kvarts, luckor med infälld panel, grå kakel, tunnelbanekakel, vita väggar och grått golv
Bild på ett mellanstort industriellt vit vitt en-suite badrum, med grå skåp, ett undermonterad handfat, bänkskiva i kvarts, luckor med infälld panel, grå kakel, tunnelbanekakel, vita väggar och grått golv

Our clients called us wanting to not only update their master bathroom but to specifically make it more functional. She had just had knee surgery, so taking a shower wasn’t easy. They wanted to remove the tub and enlarge the shower, as much as possible, and add a bench. She really wanted a seated makeup vanity area, too. They wanted to replace all vanity cabinets making them one height, and possibly add tower storage. With the current layout, they felt that there were too many doors, so we discussed possibly using a barn door to the bedroom.
We removed the large oval bathtub and expanded the shower, with an added bench. She got her seated makeup vanity and it’s placed between the shower and the window, right where she wanted it by the natural light. A tilting oval mirror sits above the makeup vanity flanked with Pottery Barn “Hayden” brushed nickel vanity lights. A lit swing arm makeup mirror was installed, making for a perfect makeup vanity! New taller Shiloh “Eclipse” bathroom cabinets painted in Polar with Slate highlights were installed (all at one height), with Kohler “Caxton” square double sinks. Two large beautiful mirrors are hung above each sink, again, flanked with Pottery Barn “Hayden” brushed nickel vanity lights on either side. Beautiful Quartzmasters Polished Calacutta Borghini countertops were installed on both vanities, as well as the shower bench top and shower wall cap.
Carrara Valentino basketweave mosaic marble tiles was installed on the shower floor and the back of the niches, while Heirloom Clay 3x9 tile was installed on the shower walls. A Delta Shower System was installed with both a hand held shower and a rainshower. The linen closet that used to have a standard door opening into the middle of the bathroom is now storage cabinets, with the classic Restoration Hardware “Campaign” pulls on the drawers and doors. A beautiful Birch forest gray 6”x 36” floor tile, laid in a random offset pattern was installed for an updated look on the floor. New glass paneled doors were installed to the closet and the water closet, matching the barn door. A gorgeous Shades of Light 20” “Pyramid Crystals” chandelier was hung in the center of the bathroom to top it all off!
The bedroom was painted a soothing Magnetic Gray and a classic updated Capital Lighting “Harlow” Chandelier was hung for an updated look.
We were able to meet all of our clients needs by removing the tub, enlarging the shower, installing the seated makeup vanity, by the natural light, right were she wanted it and by installing a beautiful barn door between the bathroom from the bedroom! Not only is it beautiful, but it’s more functional for them now and they love it!
Design/Remodel by Hatfield Builders & Remodelers | Photography by Versatile Imaging

Inspiration för ett stort vintage en-suite badrum, med grå skåp, ett fristående badkar, grå kakel, grått golv, skåp i shakerstil, en hörndusch, marmorkakel, gröna väggar, marmorgolv, bänkskiva i kvarts och dusch med gångjärnsdörr

From natural stone to tone-on-tone, this master bath is now a soothing space to start and end the day.
Foto på ett stort vintage beige en-suite badrum, med skåp i shakerstil, svarta skåp, en hörndusch, tunnelbanekakel, vita väggar, marmorgolv, bänkskiva i kvarts, beiget golv, dusch med gångjärnsdörr, ett badkar i en alkov, grå kakel och ett undermonterad handfat
Foto på ett stort vintage beige en-suite badrum, med skåp i shakerstil, svarta skåp, en hörndusch, tunnelbanekakel, vita väggar, marmorgolv, bänkskiva i kvarts, beiget golv, dusch med gångjärnsdörr, ett badkar i en alkov, grå kakel och ett undermonterad handfat

This barrier free (curbless) shower was designed for easy access. The perfect solution for the elderly or anyone who wants to enter the shower without any issues. The dark gray concrete look floor tile extends uninterrupted into the shower. Satin nickel fixtures and a teak shower stool provide some contrast. Walls are also built with plywood substrate in order to any grab bars if the situation ever arises.
Photo: Stephen Allen

The layout of the master bathroom was created to be perfectly symmetrical which allowed us to incorporate his and hers areas within the same space. The bathtub crates a focal point seen from the hallway through custom designed louvered double door and the shower seen through the glass towards the back of the bathroom enhances the size of the space. Wet areas of the floor are finished in honed marble tiles and the entire floor was treated with any slip solution to ensure safety of the homeowners. The white marble background give the bathroom a light and feminine backdrop for the contrasting dark millwork adding energy to the space and giving it a complimentary masculine presence.
Storage is maximized by incorporating the two tall wood towers on either side of each vanity – it provides ample space needed in the bathroom and it is only 12” deep which allows you to find things easier that in traditional 24” deep cabinetry. Manmade quartz countertops are a functional and smart choice for white counters, especially on the make-up vanity. Vanities are cantilevered over the floor finished in natural white marble with soft organic pattern allow for full appreciation of the beauty of nature.
This home has a lot of inside/outside references, and even in this bathroom, the large window located inside the steam shower uses electrochromic glass (“smart” glass) which changes from clear to opaque at the push of a button. It is a simple, convenient, and totally functional solution in a bathroom.
The center of this bathroom is a freestanding tub identifying his and hers side and it is set in front of full height clear glass shower enclosure allowing the beauty of stone to continue uninterrupted onto the shower walls.
Photography: Craig Denis

seattle home tours
Idéer för ett mellanstort retro vit en-suite badrum, med släta luckor, bruna skåp, en kantlös dusch, en toalettstol med separat cisternkåpa, keramikplattor, grå väggar, klinkergolv i porslin, ett undermonterad handfat, bänkskiva i kvarts, dusch med skjutdörr, grå kakel och grönt golv
Idéer för ett mellanstort retro vit en-suite badrum, med släta luckor, bruna skåp, en kantlös dusch, en toalettstol med separat cisternkåpa, keramikplattor, grå väggar, klinkergolv i porslin, ett undermonterad handfat, bänkskiva i kvarts, dusch med skjutdörr, grå kakel och grönt golv
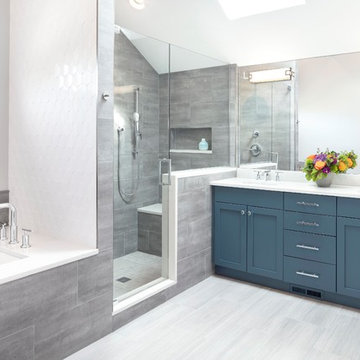
Jason W. Kaumeyer
Inspiration för ett stort vintage vit vitt en-suite badrum, med skåp i shakerstil, blå skåp, ett undermonterat badkar, en dubbeldusch, grå kakel, porslinskakel, grå väggar, klinkergolv i porslin, ett undermonterad handfat, bänkskiva i kvarts, grått golv och dusch med gångjärnsdörr
Inspiration för ett stort vintage vit vitt en-suite badrum, med skåp i shakerstil, blå skåp, ett undermonterat badkar, en dubbeldusch, grå kakel, porslinskakel, grå väggar, klinkergolv i porslin, ett undermonterad handfat, bänkskiva i kvarts, grått golv och dusch med gångjärnsdörr

Exempel på ett mellanstort klassiskt badrum med dusch, med luckor med infälld panel, blå skåp, ett badkar i en alkov, en dusch i en alkov, grå kakel, marmorkakel, marmorgolv, bänkskiva i kvarts, grått golv, blå väggar och ett undermonterad handfat

Photos courtesy of Jesse Young Property and Real Estate Photography
Idéer för att renovera ett stort funkis en-suite badrum, med släta luckor, skåp i mellenmörkt trä, ett fristående badkar, en öppen dusch, en toalettstol med separat cisternkåpa, grå kakel, keramikplattor, blå väggar, klinkergolv i småsten, ett undermonterad handfat, bänkskiva i kvarts, flerfärgat golv och med dusch som är öppen
Idéer för att renovera ett stort funkis en-suite badrum, med släta luckor, skåp i mellenmörkt trä, ett fristående badkar, en öppen dusch, en toalettstol med separat cisternkåpa, grå kakel, keramikplattor, blå väggar, klinkergolv i småsten, ett undermonterad handfat, bänkskiva i kvarts, flerfärgat golv och med dusch som är öppen

Custom master bathroom with large open shower and free standing concrete bathtub, vanity and dual sink areas.
Shower: Custom designed multi-use shower, beautiful marble tile design in quilted patterns as a nod to the farmhouse era. Custom built industrial metal and glass panel. Shower drying area with direct pass though to master closet.
Vanity and dual sink areas: Custom designed modified shaker cabinetry with subtle beveled edges in a beautiful subtle grey/beige paint color, Quartz counter tops with waterfall edge. Custom designed marble back splashes match the shower design, and acrylic hardware add a bit of bling. Beautiful farmhouse themed mirrors and eclectic lighting.
Flooring: Under-flooring temperature control for both heating and cooling, connected through WiFi to weather service. Flooring is beautiful porcelain tiles in wood grain finish.
For more photos of this project visit our website: https://wendyobrienid.com.
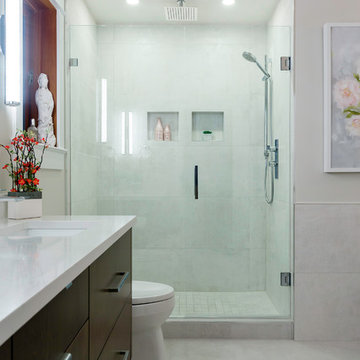
Master Ensuite bathroom with custom floating double sink vanity with drawers, free standing tub and faucet, walk in shower with frameless glass, built-in niche, large format Italian Made tiles, Aqua Brass fixtures.

Ripping out the old, dated tub made room for a walk-in shower that will remain practical as the client gets older. The back splash wall tile provides a stunning focal point as you enter the Master Bath. Keeping finishes light and neutral helps this small room to feel more spacious and open.
34 448 foton på badrum, med grå kakel och bänkskiva i kvarts
7
