5 155 foton på badrum, med bruna skåp och grå kakel
Sortera efter:
Budget
Sortera efter:Populärt i dag
1 - 20 av 5 155 foton
Artikel 1 av 3

The master bathroom is large with plenty of built-in storage space and double vanity. The countertops carry on from the kitchen. A large freestanding tub sits adjacent to the window next to the large stand-up shower. The floor is a dark great chevron tile pattern that grounds the lighter design finishes.

Master Bathroom remodel in North Fork vacation house. The marble tile floor flows straight through to the shower eliminating the need for a curb. A stationary glass panel keeps the water in and eliminates the need for a door. Glass tile on the walls compliments the marble on the floor while maintaining the modern feel of the space.

We removed the long wall of mirrors and moved the tub into the empty space at the left end of the vanity. We replaced the carpet with a beautiful and durable Luxury Vinyl Plank. We simply refaced the double vanity with a shaker style.

Exempel på ett mellanstort klassiskt beige beige en-suite badrum, med släta luckor, bruna skåp, en dusch i en alkov, en toalettstol med hel cisternkåpa, grå kakel, keramikplattor, beige väggar, mörkt trägolv, ett integrerad handfat, granitbänkskiva, brunt golv och dusch med skjutdörr

Our clients wanted us to expand their bathroom to add more square footage and relocate the plumbing to rearrange the flow of the bathroom. We crafted a custom built in for them in the corner for storage and stained it to match a vintage dresser they found that they wanted us to convert into a vanity. We fabricated and installed a black countertop with backsplash lip, installed a gold mirror, gold/brass fixtures, and moved lighting around in the room. We installed a new fogged glass window to create natural light in the room. The custom black shower glass was their biggest dream and accent in the bathroom, and it turned out beautifully! We added marble wall tile with black schluter all around the room! We added custom floating shelves with a delicate support bracket.

Inredning av ett modernt litet grå grått en-suite badrum, med möbel-liknande, bruna skåp, ett hörnbadkar, våtrum, en toalettstol med hel cisternkåpa, grå kakel, keramikplattor, grå väggar, klinkergolv i keramik, ett integrerad handfat, bänkskiva i betong, grått golv och dusch med skjutdörr

KitchenLab Interiors’ first, entirely new construction project in collaboration with GTH architects who designed the residence. KLI was responsible for all interior finishes, fixtures, furnishings, and design including the stairs, casework, interior doors, moldings and millwork. KLI also worked with the client on selecting the roof, exterior stucco and paint colors, stone, windows, and doors. The homeowners had purchased the existing home on a lakefront lot of the Valley Lo community in Glenview, thinking that it would be a gut renovation, but when they discovered a host of issues including mold, they decided to tear it down and start from scratch. The minute you look out the living room windows, you feel as though you're on a lakeside vacation in Wisconsin or Michigan. We wanted to help the homeowners achieve this feeling throughout the house - merging the causal vibe of a vacation home with the elegance desired for a primary residence. This project is unique and personal in many ways - Rebekah and the homeowner, Lorie, had grown up together in a small suburb of Columbus, Ohio. Lorie had been Rebekah's babysitter and was like an older sister growing up. They were both heavily influenced by the style of the late 70's and early 80's boho/hippy meets disco and 80's glam, and both credit their moms for an early interest in anything related to art, design, and style. One of the biggest challenges of doing a new construction project is that it takes so much longer to plan and execute and by the time tile and lighting is installed, you might be bored by the selections of feel like you've seen them everywhere already. “I really tried to pull myself, our team and the client away from the echo-chamber of Pinterest and Instagram. We fell in love with counter stools 3 years ago that I couldn't bring myself to pull the trigger on, thank god, because then they started showing up literally everywhere", Rebekah recalls. Lots of one of a kind vintage rugs and furnishings make the home feel less brand-spanking new. The best projects come from a team slightly outside their comfort zone. One of the funniest things Lorie says to Rebekah, "I gave you everything you wanted", which is pretty hilarious coming from a client to a designer.

Our clients decided to take their childhood home down to the studs and rebuild into a contemporary three-story home filled with natural light. We were struck by the architecture of the home and eagerly agreed to provide interior design services for their kitchen, three bathrooms, and general finishes throughout. The home is bright and modern with a very controlled color palette, clean lines, warm wood tones, and variegated tiles.

Idéer för mellanstora funkis grått toaletter, med släta luckor, bruna skåp, en vägghängd toalettstol, grå kakel, porslinskakel, vita väggar, klinkergolv i porslin, ett undermonterad handfat, bänkskiva i kvarts och svart golv

Bild på ett litet funkis grå grått badrum med dusch, med skåp i shakerstil, bruna skåp, ett platsbyggt badkar, en dusch/badkar-kombination, en toalettstol med hel cisternkåpa, grå kakel, cementkakel, vita väggar, cementgolv, ett undermonterad handfat, marmorbänkskiva, turkost golv och dusch med duschdraperi
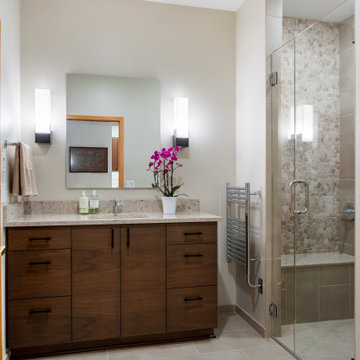
Foto på ett mellanstort vintage grå badrum med dusch, med släta luckor, bruna skåp, en kantlös dusch, en toalettstol med hel cisternkåpa, grå kakel, porslinskakel, grå väggar, klinkergolv i porslin, ett undermonterad handfat, bänkskiva i kvarts, grått golv och dusch med gångjärnsdörr
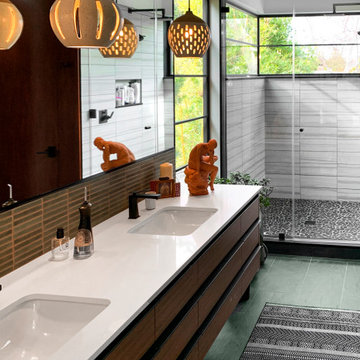
Inredning av ett retro vit vitt en-suite badrum, med släta luckor, bruna skåp, en dusch i en alkov, grå kakel, ett undermonterad handfat, grönt golv och dusch med gångjärnsdörr
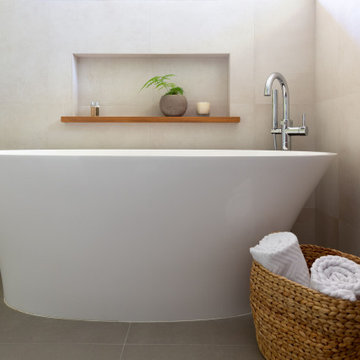
Exempel på ett stort klassiskt grå grått en-suite badrum, med möbel-liknande, bruna skåp, ett fristående badkar, en öppen dusch, en toalettstol med separat cisternkåpa, grå kakel, keramikplattor, vita väggar, klinkergolv i keramik, ett nedsänkt handfat, bänkskiva i kvarts, grått golv och med dusch som är öppen
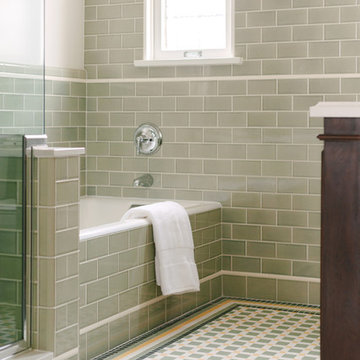
Inspiration för ett litet vintage badrum, med bruna skåp, ett hörnbadkar, grå kakel, keramikplattor och grå väggar

Photographer: Kevin Belanger Photography
Inspiration för mellanstora moderna vitt toaletter, med släta luckor, bruna skåp, en toalettstol med hel cisternkåpa, grå kakel, keramikplattor, grå väggar, klinkergolv i keramik, ett nedsänkt handfat, bänkskiva i akrylsten och grått golv
Inspiration för mellanstora moderna vitt toaletter, med släta luckor, bruna skåp, en toalettstol med hel cisternkåpa, grå kakel, keramikplattor, grå väggar, klinkergolv i keramik, ett nedsänkt handfat, bänkskiva i akrylsten och grått golv
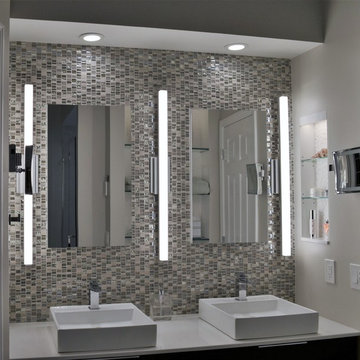
Bild på ett mellanstort funkis vit vitt en-suite badrum, med släta luckor, bruna skåp, ett fristående badkar, en kantlös dusch, en toalettstol med hel cisternkåpa, grå kakel, porslinskakel, grå väggar, klinkergolv i porslin, ett fristående handfat, bänkskiva i kvarts, vitt golv och dusch med gångjärnsdörr
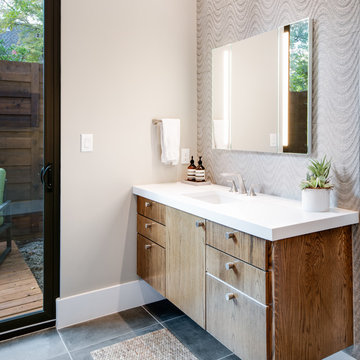
Modern inredning av ett mellanstort vit vitt en-suite badrum, med släta luckor, bruna skåp, ett fristående badkar, en dubbeldusch, en toalettstol med hel cisternkåpa, grå kakel, porslinskakel, beige väggar, klinkergolv i porslin, ett undermonterad handfat, bänkskiva i kvarts, grått golv och dusch med gångjärnsdörr
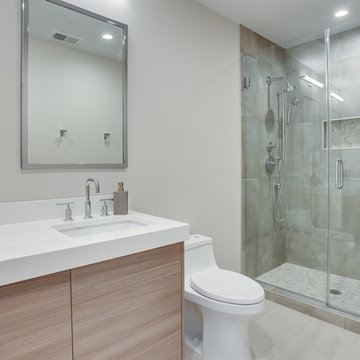
www.elliephoto.com
Inspiration för ett litet funkis gul gult en-suite badrum, med släta luckor, bruna skåp, en toalettstol med hel cisternkåpa, grå kakel, porslinskakel, grå väggar, klinkergolv i porslin, ett undermonterad handfat, bänkskiva i kvarts, grått golv och dusch med gångjärnsdörr
Inspiration för ett litet funkis gul gult en-suite badrum, med släta luckor, bruna skåp, en toalettstol med hel cisternkåpa, grå kakel, porslinskakel, grå väggar, klinkergolv i porslin, ett undermonterad handfat, bänkskiva i kvarts, grått golv och dusch med gångjärnsdörr

Inspiration för ett stort funkis beige beige en-suite badrum, med släta luckor, bruna skåp, ett platsbyggt badkar, en hörndusch, en vägghängd toalettstol, grå kakel, keramikplattor, grå väggar, klinkergolv i keramik, ett undermonterad handfat, marmorbänkskiva, beiget golv och dusch med gångjärnsdörr

seattle home tours
Inspiration för mellanstora 50 tals vitt en-suite badrum, med släta luckor, bruna skåp, en kantlös dusch, en toalettstol med separat cisternkåpa, keramikplattor, grå väggar, klinkergolv i porslin, ett undermonterad handfat, bänkskiva i kvarts, dusch med skjutdörr, grå kakel och grått golv
Inspiration för mellanstora 50 tals vitt en-suite badrum, med släta luckor, bruna skåp, en kantlös dusch, en toalettstol med separat cisternkåpa, keramikplattor, grå väggar, klinkergolv i porslin, ett undermonterad handfat, bänkskiva i kvarts, dusch med skjutdörr, grå kakel och grått golv
5 155 foton på badrum, med bruna skåp och grå kakel
1
