6 161 foton på badrum, med grå kakel och brunt golv
Sortera efter:
Budget
Sortera efter:Populärt i dag
21 - 40 av 6 161 foton
Artikel 1 av 3
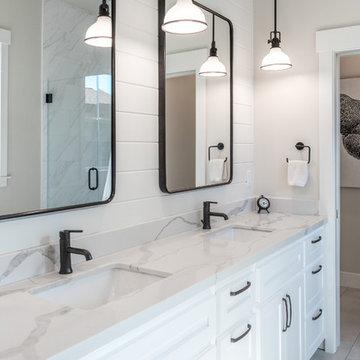
Inspiration för ett mellanstort lantligt vit vitt en-suite badrum, med luckor med infälld panel, vita skåp, ett fristående badkar, en dusch i en alkov, grå kakel, marmorkakel, beige väggar, klinkergolv i keramik, ett undermonterad handfat, marmorbänkskiva, brunt golv och dusch med gångjärnsdörr
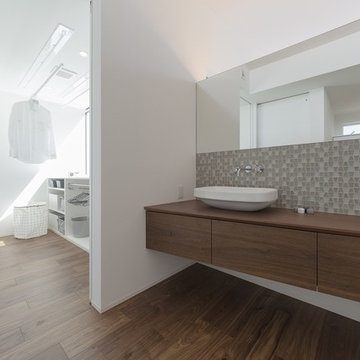
サンルームの横は造作の洗面棚。タイルを貼ることでシンプルな空間にアクセントを。
Idéer för funkis brunt toaletter, med grå kakel, vita väggar, mörkt trägolv, ett fristående handfat, träbänkskiva och brunt golv
Idéer för funkis brunt toaletter, med grå kakel, vita väggar, mörkt trägolv, ett fristående handfat, träbänkskiva och brunt golv
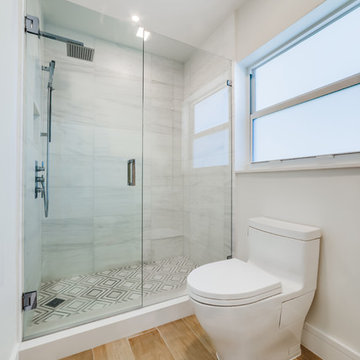
This master bathroom was reconfigured to maximize functionality and updated to a beautifully modern oasis. We changed the bathtub to a shower, moved the toilet, and went from a single sink to a double. We also added frosted french doors to create a grand entrance. Using a lot of white with chrome accents created a calming environment where our clients can relax at the end of a hard day.
Laiacona Photography & Design

Our clients called us wanting to not only update their master bathroom but to specifically make it more functional. She had just had knee surgery, so taking a shower wasn’t easy. They wanted to remove the tub and enlarge the shower, as much as possible, and add a bench. She really wanted a seated makeup vanity area, too. They wanted to replace all vanity cabinets making them one height, and possibly add tower storage. With the current layout, they felt that there were too many doors, so we discussed possibly using a barn door to the bedroom.
We removed the large oval bathtub and expanded the shower, with an added bench. She got her seated makeup vanity and it’s placed between the shower and the window, right where she wanted it by the natural light. A tilting oval mirror sits above the makeup vanity flanked with Pottery Barn “Hayden” brushed nickel vanity lights. A lit swing arm makeup mirror was installed, making for a perfect makeup vanity! New taller Shiloh “Eclipse” bathroom cabinets painted in Polar with Slate highlights were installed (all at one height), with Kohler “Caxton” square double sinks. Two large beautiful mirrors are hung above each sink, again, flanked with Pottery Barn “Hayden” brushed nickel vanity lights on either side. Beautiful Quartzmasters Polished Calacutta Borghini countertops were installed on both vanities, as well as the shower bench top and shower wall cap.
Carrara Valentino basketweave mosaic marble tiles was installed on the shower floor and the back of the niches, while Heirloom Clay 3x9 tile was installed on the shower walls. A Delta Shower System was installed with both a hand held shower and a rainshower. The linen closet that used to have a standard door opening into the middle of the bathroom is now storage cabinets, with the classic Restoration Hardware “Campaign” pulls on the drawers and doors. A beautiful Birch forest gray 6”x 36” floor tile, laid in a random offset pattern was installed for an updated look on the floor. New glass paneled doors were installed to the closet and the water closet, matching the barn door. A gorgeous Shades of Light 20” “Pyramid Crystals” chandelier was hung in the center of the bathroom to top it all off!
The bedroom was painted a soothing Magnetic Gray and a classic updated Capital Lighting “Harlow” Chandelier was hung for an updated look.
We were able to meet all of our clients needs by removing the tub, enlarging the shower, installing the seated makeup vanity, by the natural light, right were she wanted it and by installing a beautiful barn door between the bathroom from the bedroom! Not only is it beautiful, but it’s more functional for them now and they love it!
Design/Remodel by Hatfield Builders & Remodelers | Photography by Versatile Imaging

Haris Kenjar
Inredning av ett 60 tals grå grått badrum, med släta luckor, skåp i mellenmörkt trä, en dusch i en alkov, grå kakel, mosaik, vita väggar, ett undermonterad handfat, brunt golv och dusch med duschdraperi
Inredning av ett 60 tals grå grått badrum, med släta luckor, skåp i mellenmörkt trä, en dusch i en alkov, grå kakel, mosaik, vita väggar, ett undermonterad handfat, brunt golv och dusch med duschdraperi
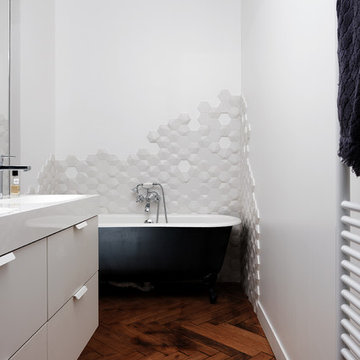
Kevin CARY
Exempel på ett modernt vit vitt badrum med dusch, med släta luckor, grå skåp, ett badkar med tassar, grå kakel, vita väggar, mörkt trägolv, ett integrerad handfat och brunt golv
Exempel på ett modernt vit vitt badrum med dusch, med släta luckor, grå skåp, ett badkar med tassar, grå kakel, vita väggar, mörkt trägolv, ett integrerad handfat och brunt golv

Photo by Michael Biondo
Idéer för funkis toaletter, med en vägghängd toalettstol, släta luckor, grå skåp, grå kakel, vita väggar, ett konsol handfat och brunt golv
Idéer för funkis toaletter, med en vägghängd toalettstol, släta luckor, grå skåp, grå kakel, vita väggar, ett konsol handfat och brunt golv
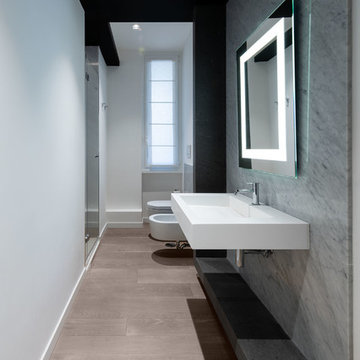
Il bagno ospiti ha il rivestimento delle zone umide realizzato con lastre di marmo di Carrara realizzate su misura. Esse sono sottolineate da elementi ad L in basaltina.
| Foto di Filippo Vinardi |
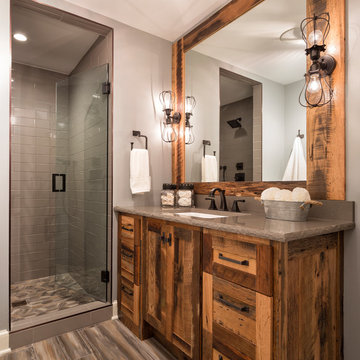
Inredning av ett rustikt brun brunt badrum, med skåp i shakerstil, skåp i mellenmörkt trä, en dusch i en alkov, grå kakel, grå väggar, ett undermonterad handfat, brunt golv och dusch med gångjärnsdörr

As featured in the Houzz article: Data Watch: The Most Popular Bath Splurges This Year
October 2017
https://www.houzz.com/ideabooks/93802100/list/data-watch-the-most-popular-bath-splurges-this-year
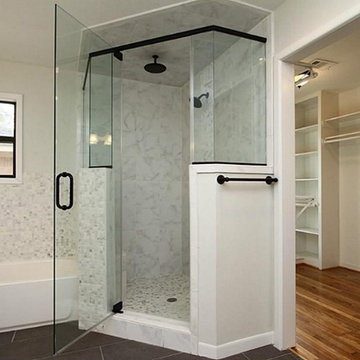
Inredning av ett klassiskt stort en-suite badrum, med ett badkar i en alkov, en hörndusch, grå kakel, vit kakel, porslinskakel, grå väggar, klinkergolv i porslin, ett undermonterad handfat, bänkskiva i akrylsten, brunt golv och dusch med gångjärnsdörr

Inspiration för stora moderna en-suite badrum, med skåp i shakerstil, vita skåp, ett fristående badkar, en dusch i en alkov, en toalettstol med separat cisternkåpa, svart kakel, grå kakel, porslinskakel, grå väggar, klinkergolv i porslin, ett undermonterad handfat, bänkskiva i täljsten, brunt golv och dusch med gångjärnsdörr

Modern farmhouse describes this master bathroom remodel with arched exposed beam, glass framed wet room with a curbless wood floor to tile transition, modern soaking tub, custom built-in vanities, and beautiful floral and butterfly wallpaper.
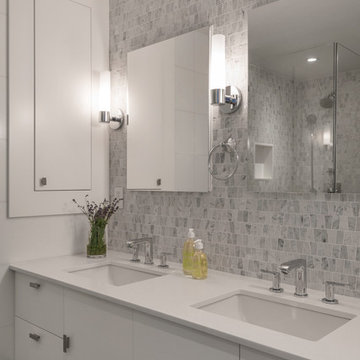
Foto på ett stort funkis en-suite badrum, med grå kakel, mosaik, grå väggar, släta luckor, vita skåp, ett undermonterad handfat, en hörndusch, mörkt trägolv, bänkskiva i akrylsten, brunt golv och dusch med gångjärnsdörr
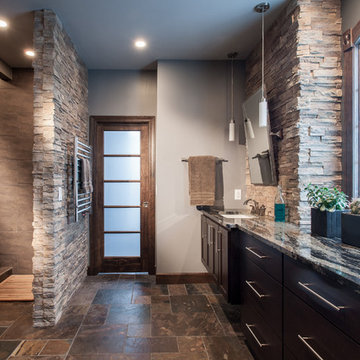
Anne Matheis Photography
Inredning av ett klassiskt badrum, med ett undermonterad handfat, skåp i mörkt trä, en öppen dusch, grå kakel, grå väggar, släta luckor, med dusch som är öppen och brunt golv
Inredning av ett klassiskt badrum, med ett undermonterad handfat, skåp i mörkt trä, en öppen dusch, grå kakel, grå väggar, släta luckor, med dusch som är öppen och brunt golv

Photography by Eduard Hueber / archphoto
North and south exposures in this 3000 square foot loft in Tribeca allowed us to line the south facing wall with two guest bedrooms and a 900 sf master suite. The trapezoid shaped plan creates an exaggerated perspective as one looks through the main living space space to the kitchen. The ceilings and columns are stripped to bring the industrial space back to its most elemental state. The blackened steel canopy and blackened steel doors were designed to complement the raw wood and wrought iron columns of the stripped space. Salvaged materials such as reclaimed barn wood for the counters and reclaimed marble slabs in the master bathroom were used to enhance the industrial feel of the space.

We updated this powder bath by painting the vanity cabinets with Benjamin Moore Hale Navy, adding champagne bronze fixtures, drawer pulls, mirror, pendant lights, and bath accessories. The Pental Calacatta Vicenze countertop is balanced by the MSI Georama Grigio Polished grey and white tile backsplash installed on the entire vanity wall.

Joe Kwon Photography
Idéer för stora vintage badrum, med skåp i shakerstil, grå skåp, ett platsbyggt badkar, en dusch/badkar-kombination, grå kakel, keramikplattor, grå väggar, klinkergolv i keramik, brunt golv och dusch med duschdraperi
Idéer för stora vintage badrum, med skåp i shakerstil, grå skåp, ett platsbyggt badkar, en dusch/badkar-kombination, grå kakel, keramikplattor, grå väggar, klinkergolv i keramik, brunt golv och dusch med duschdraperi

Nach der Umgestaltung entsteht ein barrierefreies Bad mit großformatigen Natursteinfliesen in Kombination mit einer warmen Holzfliese am Boden und einer hinterleuchteten Spanndecke. Besonders im Duschbereich gibt es durch die raumhohen Fliesen fast keine Fugen. Die Dusche kann mit 2 Flügeltüren großzügig breit geöffnet werden und ist so konzipiert, dass sie auch mit einem Rollstuhl befahren werden kann.

Idéer för att renovera ett litet funkis badrum med dusch, med en hörndusch, en vägghängd toalettstol, grå kakel, porslinskakel, grå väggar, klinkergolv i porslin, bänkskiva i akrylsten, brunt golv och dusch med skjutdörr
6 161 foton på badrum, med grå kakel och brunt golv
2
